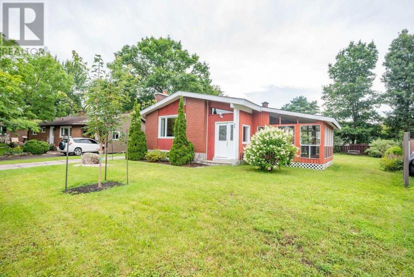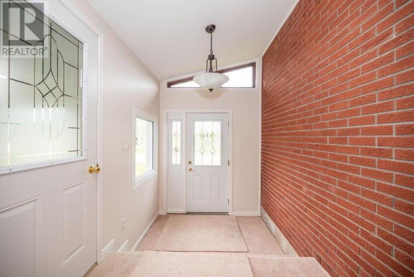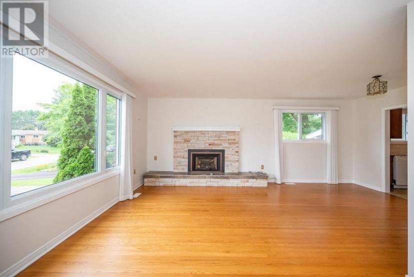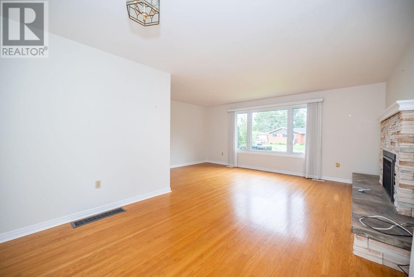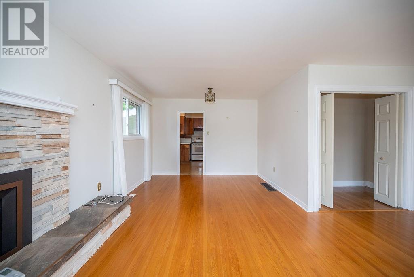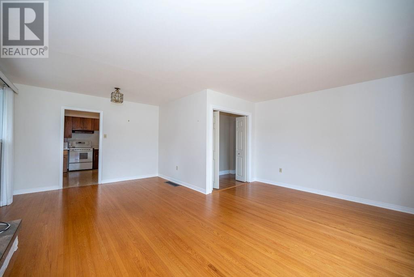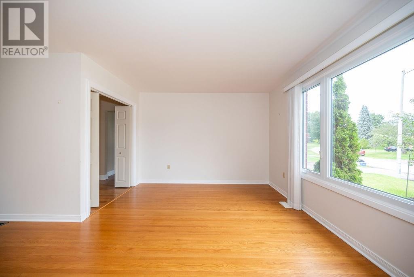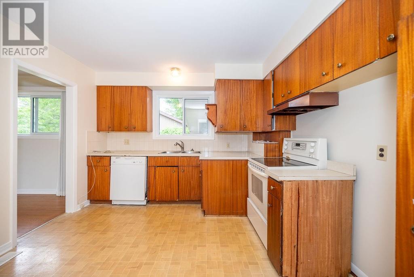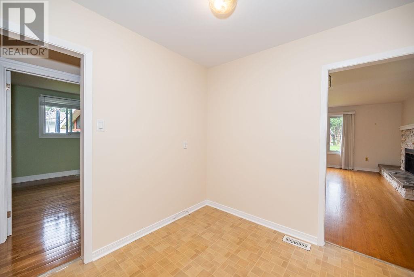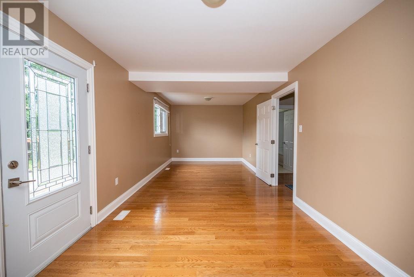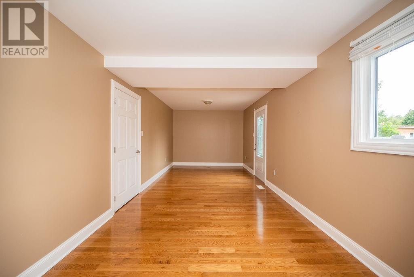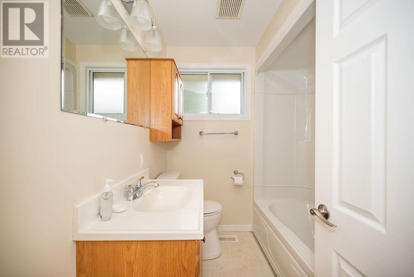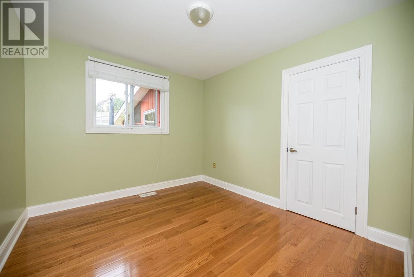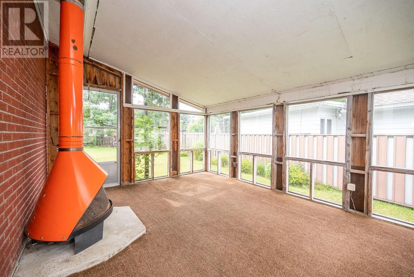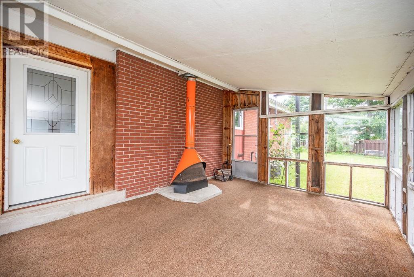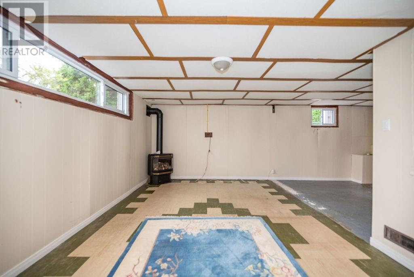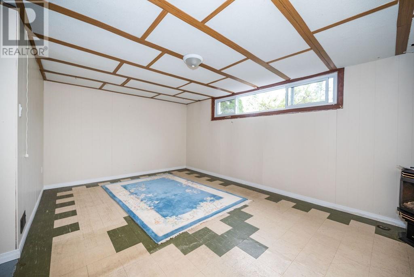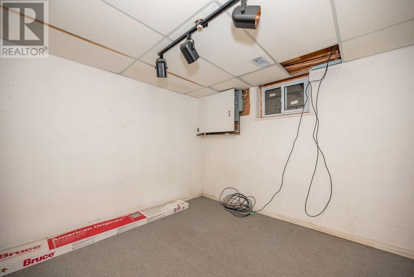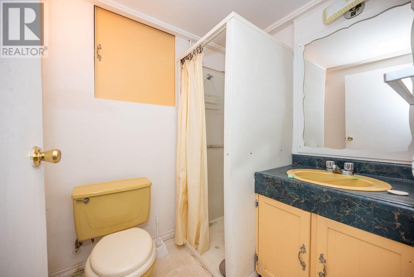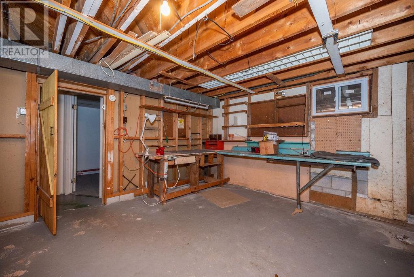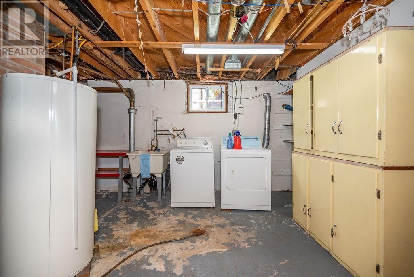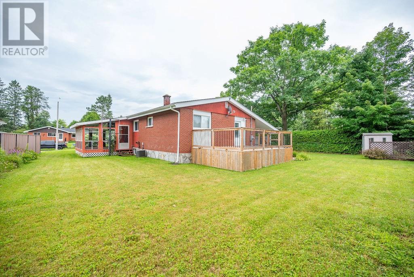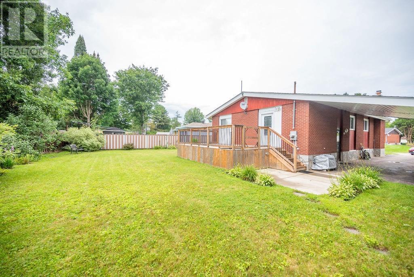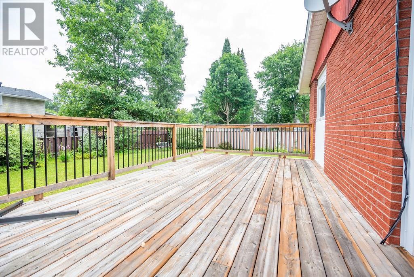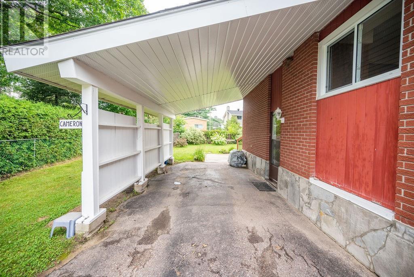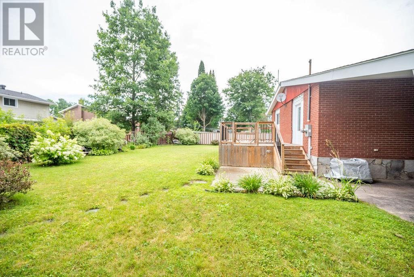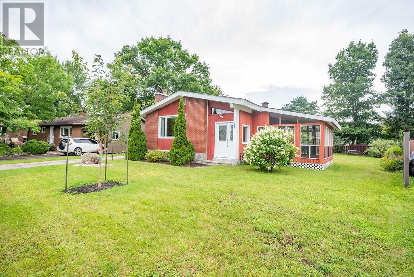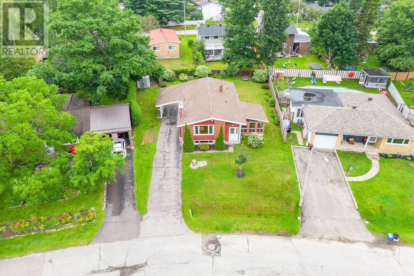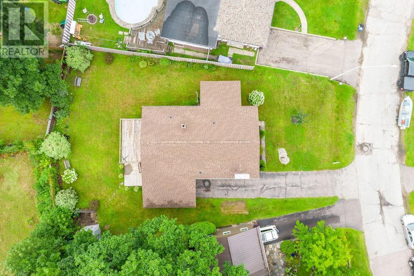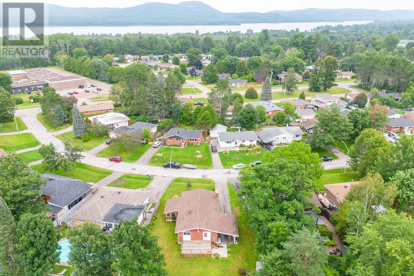- Ontario
- Deep River
18 Claremount Rd
CAD$385,000
CAD$385,000 要價
18 Claremount RdDeep River, Ontario, K0J1P0
退市 · 退市 ·
224
Listing information last updated on October 25th, 2023 at 2:51am UTC.

Open Map
Log in to view more information
Go To LoginSummary
ID1355974
Status退市
產權Freehold
Brokered ByJAMES J. HICKEY REALTY LTD.
TypeResidential House,Detached,Bungalow
AgeConstructed Date: 1964
Lot Size60 * 112.7 ft 60 ft X 112.7 ft (Irregular Lot)
Land Size60 ft X 112.7 ft (Irregular Lot)
RoomsBed:2,Bath:2
Virtual Tour
Detail
公寓樓
浴室數量2
臥室數量2
地上臥室數量2
家用電器Dishwasher,Dryer,Stove,Washer
Architectural StyleBungalow
地下室裝修Partially finished
地下室類型Full (Partially finished)
建築日期1964
風格Detached
空調Central air conditioning
外牆Brick
壁爐True
壁爐數量2
地板Hardwood,Vinyl
地基Block
洗手間0
供暖方式Natural gas
供暖類型Forced air
樓層1
類型House
供水Municipal water
土地
面積60 ft X 112.7 ft (Irregular Lot)
面積false
設施Shopping,Ski area,Water Nearby
下水Municipal sewage system
Size Irregular60 ft X 112.7 ft (Irregular Lot)
水電氣
Fully servicedAvailable
周邊
設施Shopping,Ski area,Water Nearby
Zoning DescriptionResidential
BasementPartially finished,Full(部分裝修)
FireplaceTrue
HeatingForced air
Remarks
This lovely 2-bedroom brick bungalow features a great inviting entrance with a 15' X 6'8" foyer area, sun filled living room/ dining room with gas fireplace, just imagine a 25' X 19 primary bedroom with a rear yard entrance from a lovely deck overlooking the fenced back yard, eat-in kitchen, updated 4pce. bath on the main floor, gleaming quality hardwood throughout main floor. Basement Offers: 3 pce. bath, Rec room with gas fireplace for those chilly winter evenings, updated windows & exterior doors, Gas heat and Central Air, storage shed, screened three season room is that perfect setting for summer evening entertaining, 19'9" x 12'2" deck. generator with Gener-link included. Don't miss it!! Call today. 24hr irrevocable required on all Offers. (id:22211)
The listing data above is provided under copyright by the Canada Real Estate Association.
The listing data is deemed reliable but is not guaranteed accurate by Canada Real Estate Association nor RealMaster.
MLS®, REALTOR® & associated logos are trademarks of The Canadian Real Estate Association.
Location
Province:
Ontario
City:
Deep River
Community:
Laurentian Hills
Room
Room
Level
Length
Width
Area
娛樂
地下室
11.25
17.65
198.63
11'3" x 17'8"
小廳
地下室
9.32
10.50
97.82
9'4" x 10'6"
Sitting
地下室
10.01
10.83
108.34
10'0" x 10'10"
洗衣房
地下室
12.24
13.48
165.01
12'3" x 13'6"
3pc Bathroom
地下室
5.25
6.00
31.52
5'3" x 6'0"
Workshop
地下室
14.01
14.34
200.85
14'0" x 14'4"
門廊
主
14.99
6.66
99.86
15'0" x 6'8"
Living/Fireplace
主
17.65
11.32
199.79
17'8" x 11'4"
餐廳
主
8.43
10.99
92.67
8'5" x 11'0"
廚房
主
11.09
11.15
123.70
11'1" x 11'2"
主臥
主
25.33
10.01
253.45
25'4" x 10'0"
臥室
主
10.24
9.51
97.39
10'3" x 9'6"
4pc Bathroom
主
6.82
6.07
41.42
6'10" x 6'1"
陽光房
主
15.32
11.75
179.96
15'4" x 11'9"

