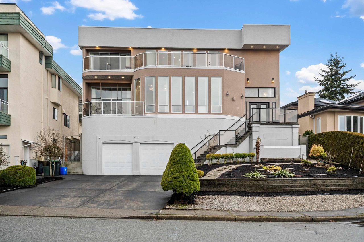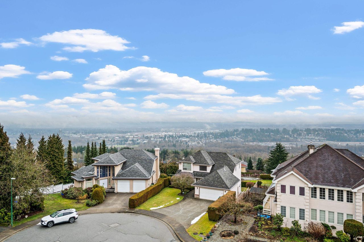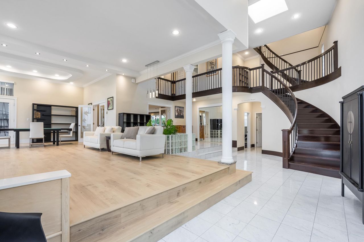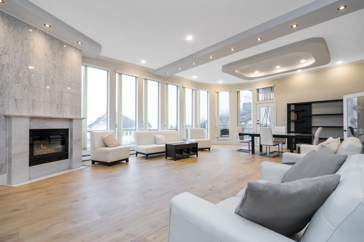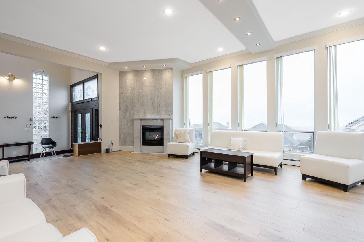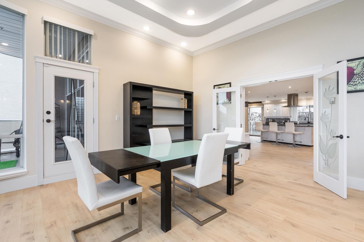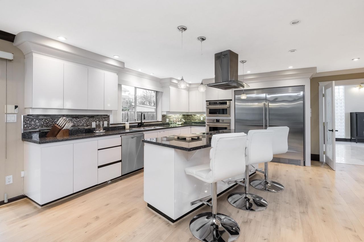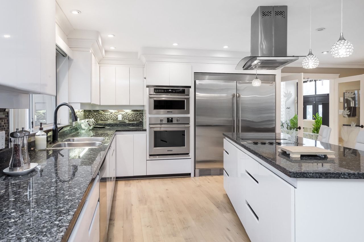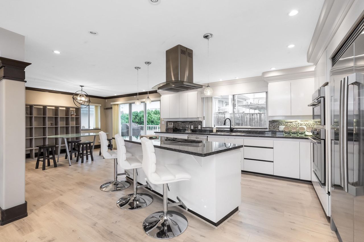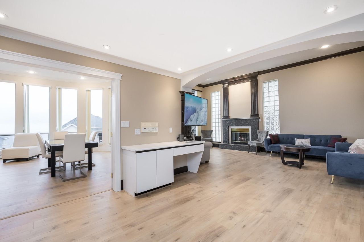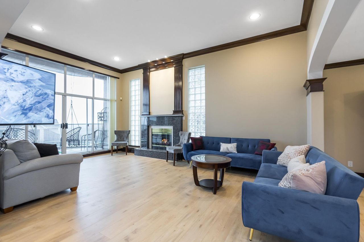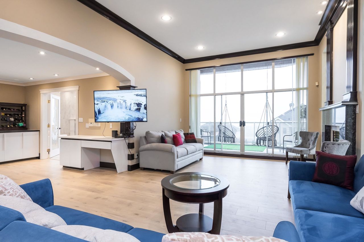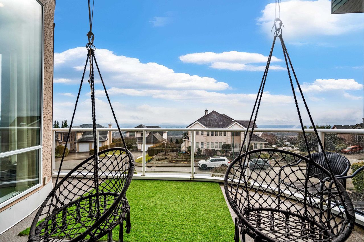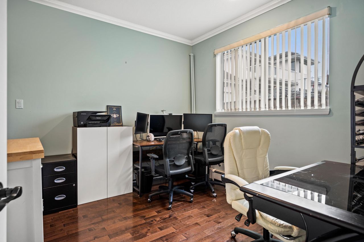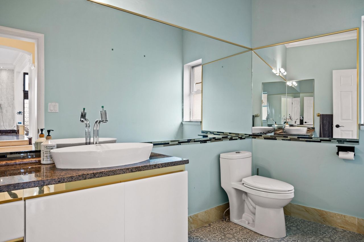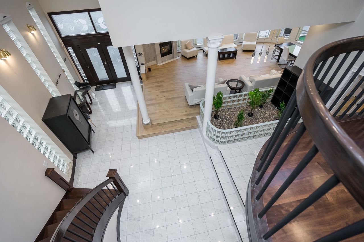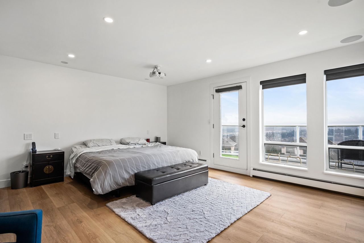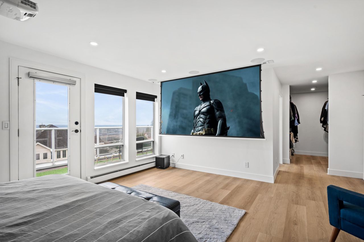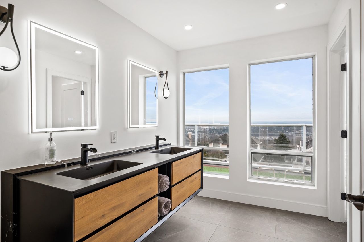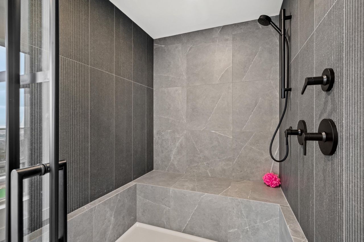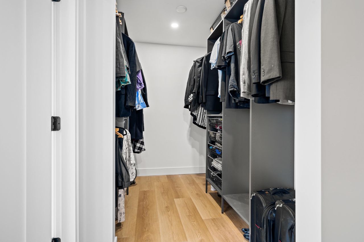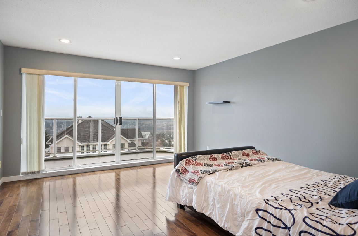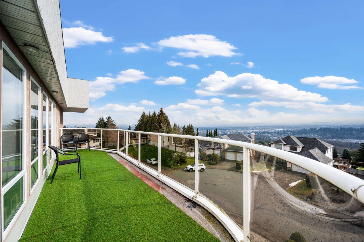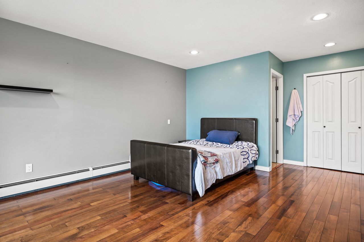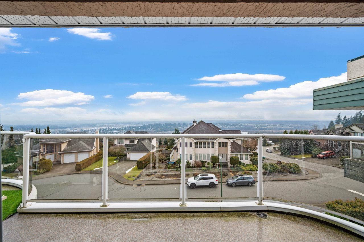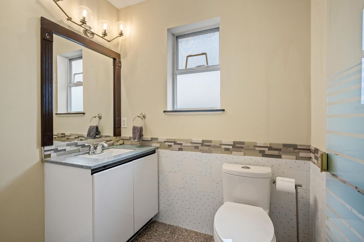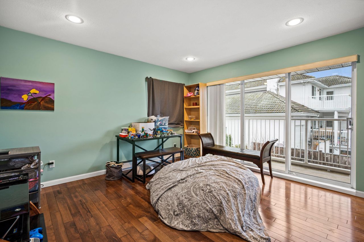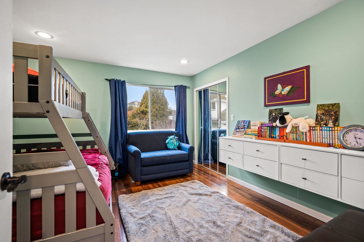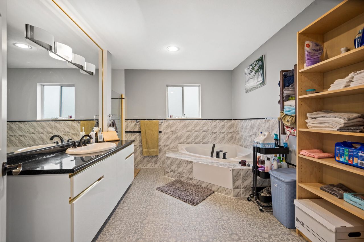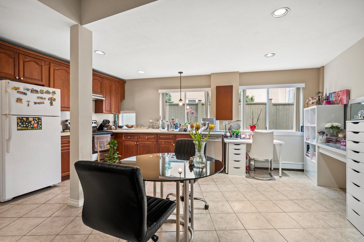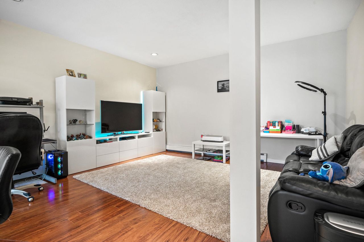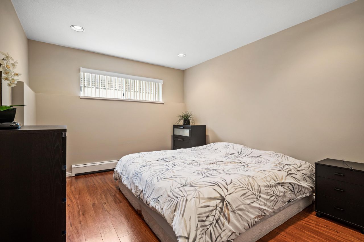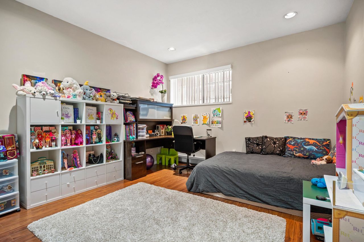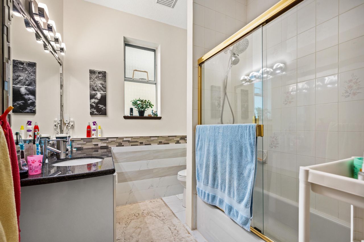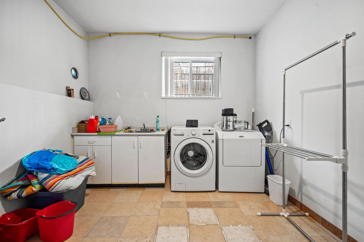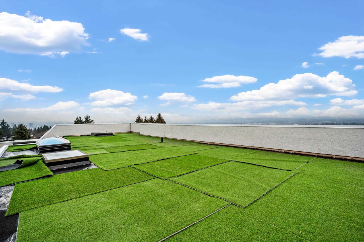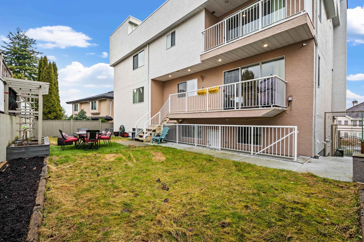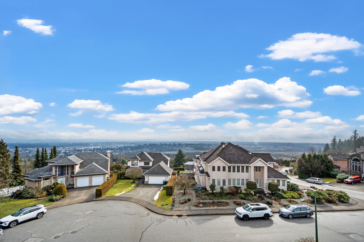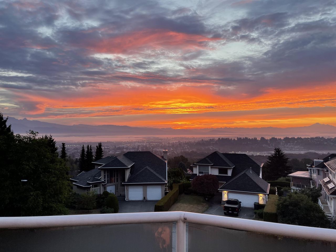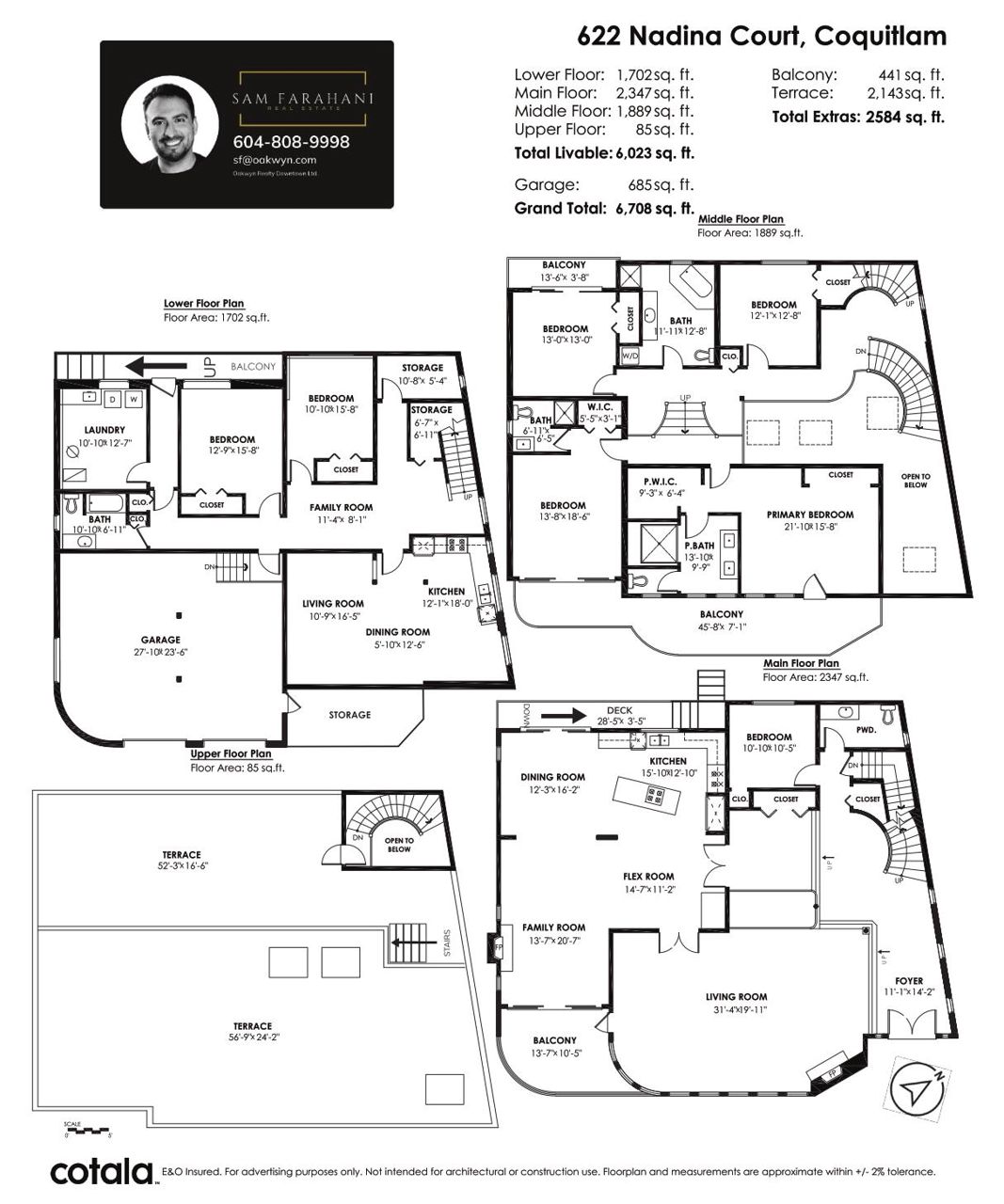- British Columbia
- Coquitlam
622 Nadina Crt
SoldCAD$x,xxx,xxx
CAD$2,288,000 要價
622 Nadina CourtCoquitlam, British Columbia, V3C6A6
成交 · Closed ·
756(2)| 6023 sqft
Listing information last updated on Fri Feb 23 2024 12:53:56 GMT-0500 (Eastern Standard Time)

Open Map
Log in to view more information
Go To LoginSummary
IDR2830380
StatusClosed
產權Freehold NonStrata
Brokered ByOakwyn Realty Ltd.
TypeResidential House,Detached,Residential Detached
AgeConstructed Date: 1991
Lot Size75 * undefined Feet
Land Size6969.6 ft²
Square Footage6023 sqft
RoomsBed:7,Kitchen:2,Bath:5
Parking2 (6)
Virtual Tour
Detail
公寓樓
浴室數量5
臥室數量7
家用電器All
Architectural Style2 Level
地下室裝修Finished
地下室特點Unknown
地下室類型Unknown (Finished)
建築日期1991
風格Detached
壁爐True
壁爐數量2
火警Security system
固定裝置Drapes/Window coverings
供暖方式Natural gas
使用面積6023 sqft
類型House
Outdoor AreaBalcny(s) Patio(s) Dck(s),Rooftop Deck
Floor Area Finished Main Floor2347
Floor Area Finished Total6023
Floor Area Finished Above Main1889
Floor Area Finished Above Main285
Legal DescriptionLOT 500 DISTRICT LOT 305 GROUP 1 NEW WESTMINSTER DISTRICT PLAN 81974
Fireplaces2
Bath Ensuite Of Pieces7
Lot Size Square Ft6840
類型House/Single Family
FoundationConcrete Perimeter
Titleto LandFreehold NonStrata
Fireplace FueledbyNatural Gas
No Floor Levels3
Floor FinishLaminate,Mixed,Tile
RoofOther
開始施工Frame - Wood
臥室Unauthorized Suite
外牆Mixed,Stucco
FlooringLaminate,Mixed,Tile
Fireplaces Total2
Exterior FeaturesBalcony,Private Yard
Above Grade Finished Area4321
家用電器Washer/Dryer,Dishwasher,Refrigerator,Cooktop
Rooms Total19
Building Area Total6023
車庫Yes
Below Grade Finished Area1702
Main Level Bathrooms1
Patio And Porch FeaturesPatio,Deck,Rooftop Deck
Fireplace FeaturesInsert,Gas
Window FeaturesWindow Coverings
Lot FeaturesCul-De-Sac,Private,Recreation Nearby
地下室
Floor Area Finished Basement1702
Basement AreaFully Finished
土地
總面積6840 sqft
面積6840 sqft
面積false
設施Recreation,Shopping
Size Irregular6840
Lot Size Square Meters635.46
Lot Size Hectares0.06
Lot Size Acres0.16
車位
Parking AccessFront
Parking TypeGarage; Double
Parking FeaturesGarage Double,Front Access,Garage Door Opener
水電氣
供水City/Municipal
Features IncludedClthWsh/Dryr/Frdg/Stve/DW,Drapes/Window Coverings,Fireplace Insert,Garage Door Opener,Security System
Fuel HeatingNatural Gas
周邊
設施Recreation,Shopping
社區特點Shopping Nearby
Exterior FeaturesBalcony,Private Yard
風景View
社區特點Shopping Nearby
Distanceto Pub Rapid TrOne Block
Other
特點Cul-de-sac,Private setting
Security FeaturesSecurity System
Internet Entire Listing DisplayYes
下水Public Sewer,Sanitary Sewer,Storm Sewer
Processed Date2023-12-06
Pid014-474-603
Sewer TypeCity/Municipal
Site InfluencesCul-de-Sac,Private Setting,Private Yard,Recreation Nearby,Shopping Nearby
Property DisclosureYes
Services ConnectedCommunity,Electricity,Natural Gas,Sanitary Sewer,Storm Sewer,Water
View SpecifyPanoramic City and Mountain
Broker ReciprocityYes
Fixtures Rented LeasedNo
Approx Year of Renovations Addns2022
SPOLP Ratio0.9
SPLP Ratio0.9
Basement已裝修
HeatingNatural Gas
Level2
Remarks
Welcome to your epic palatial home perched high above the panoramic vistas surrounding you! The scale of this home is jaw dropping while simultaneously taking advantage of each square foot of lifestyle it offers. Soaring ceilings welcome you to your entertainers dream open main floor. Gorgeous renovations and updates throughout the home. With seven bedrooms, five bathrooms, and multiple storage areas, this exclusive property has ample room for your family and friends. The breath taking views are enjoyed with the windows that wrap the home, multiple view facing balconies, and a huge 2100 sqft rooftop terrace! Book your appointment today to experience this magnificent home in person.
This representation is based in whole or in part on data generated by the Chilliwack District Real Estate Board, Fraser Valley Real Estate Board or Greater Vancouver REALTORS®, which assumes no responsibility for its accuracy.
Location
Province:
British Columbia
City:
Coquitlam
Community:
Coquitlam East
Room
Room
Level
Length
Width
Area
Living Room
主
19.91
31.33
623.97
家庭廳
主
20.57
13.58
279.41
Flex Room
主
11.15
14.60
162.86
Dining Room
主
16.17
12.24
197.94
廚房
主
12.07
15.85
191.32
臥室
主
10.43
10.07
105.08
門廊
主
14.17
11.09
157.17
主臥
Above
15.68
21.10
330.83
臥室
Above
12.66
12.07
152.90
臥室
Above
12.99
12.99
168.80
臥室
Above
18.50
13.68
253.15
Living Room
地下室
16.40
10.76
176.53
Dining Room
地下室
12.50
5.84
73.00
廚房
地下室
18.01
12.07
217.47
家庭廳
地下室
8.07
11.32
91.35
臥室
地下室
15.68
10.83
169.79
臥室
地下室
15.68
12.76
200.15
洗衣房
地下室
12.60
10.07
126.89
倉庫
地下室
5.35
10.66
57.02
School Info
Private SchoolsK-5 Grades Only
Riverview Park Elementary
700 Clearwater Way, 高貴林0.377 km
ElementaryEnglish
6-8 Grades Only
Montgomery Middle School
1900 Edgewood Ave, 高貴林2.533 km
ElementaryEnglish
9-12 Grades Only
Dr. Charles Best Secondary School
2525 Como Lake Ave, 高貴林1.021 km
SecondaryEnglish
Book Viewing
Your feedback has been submitted.
Submission Failed! Please check your input and try again or contact us

