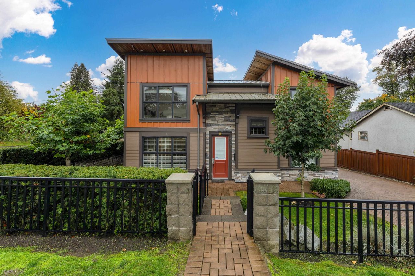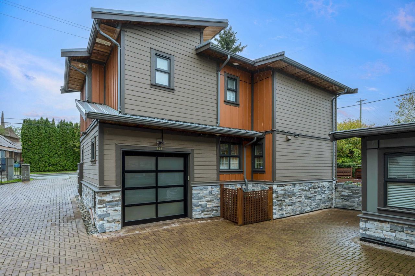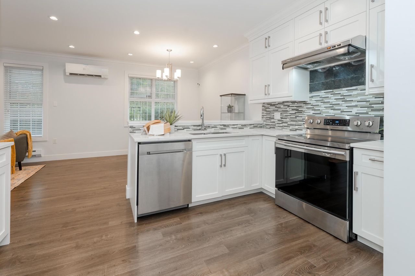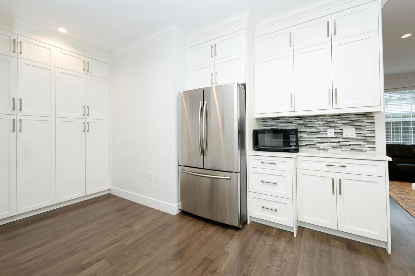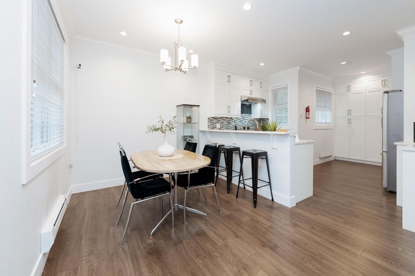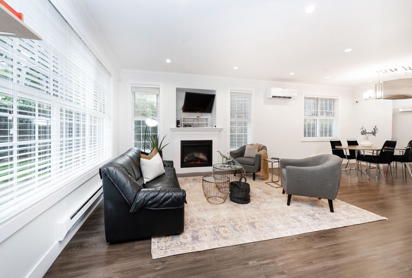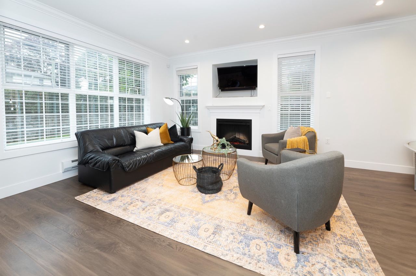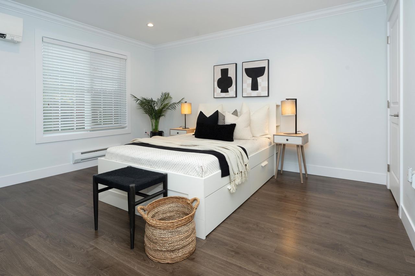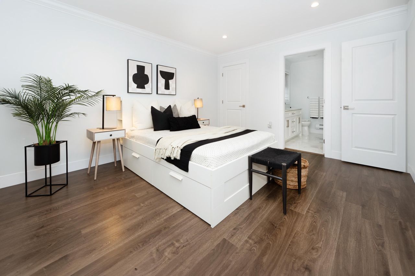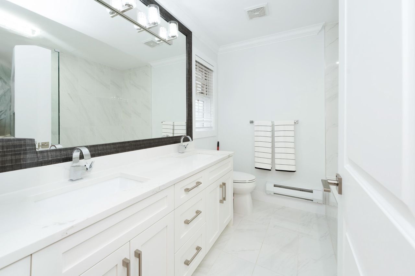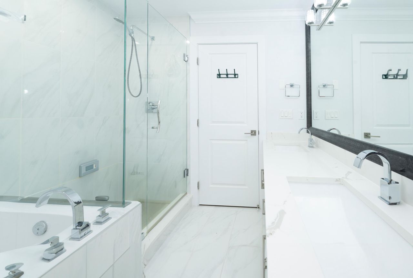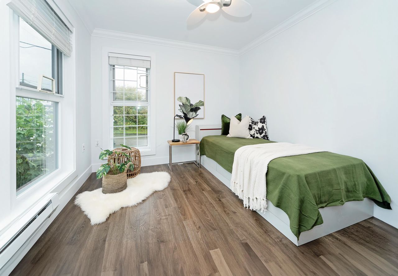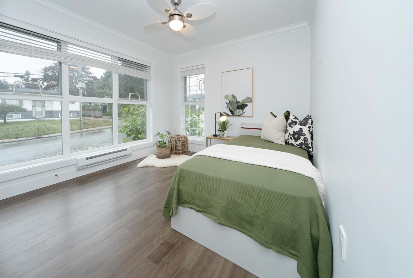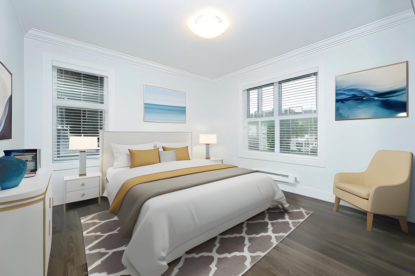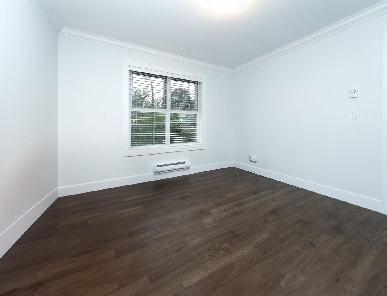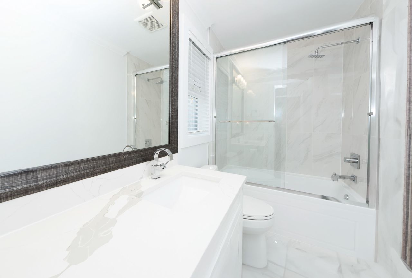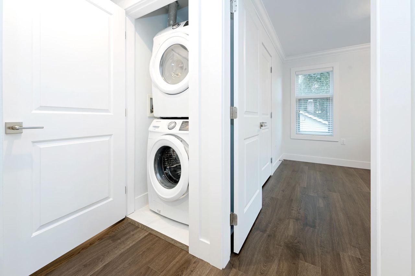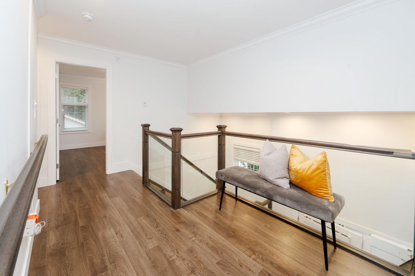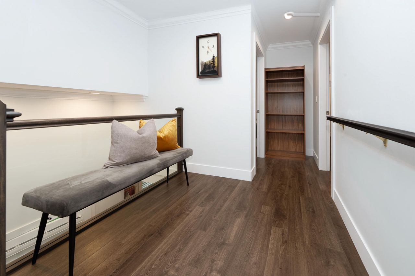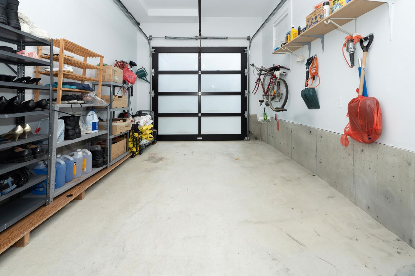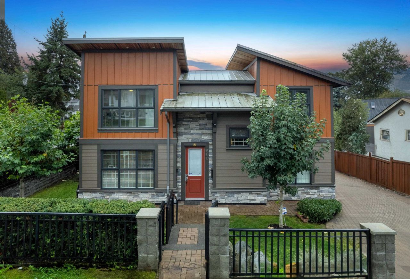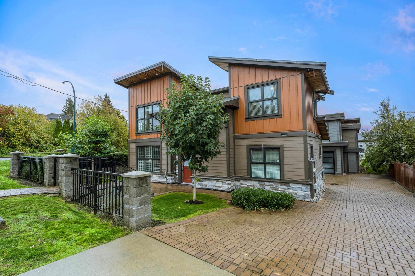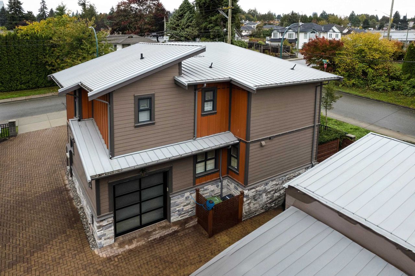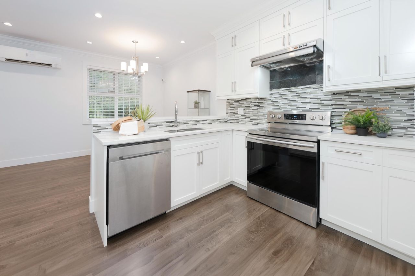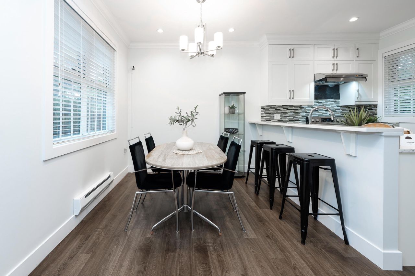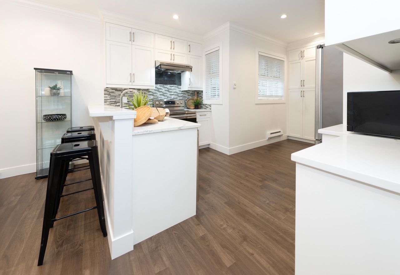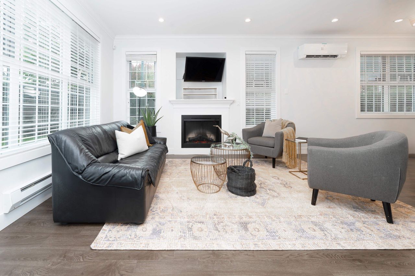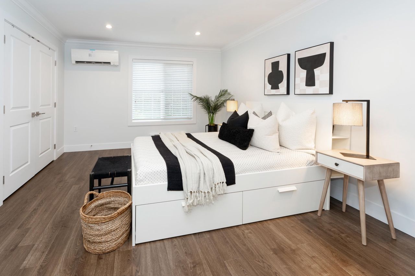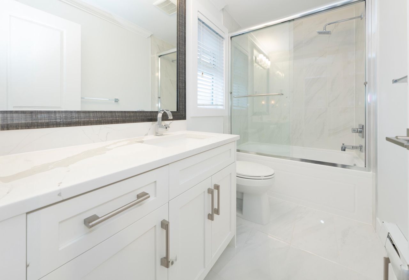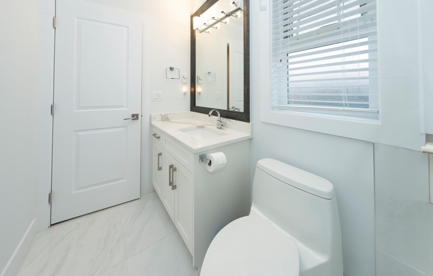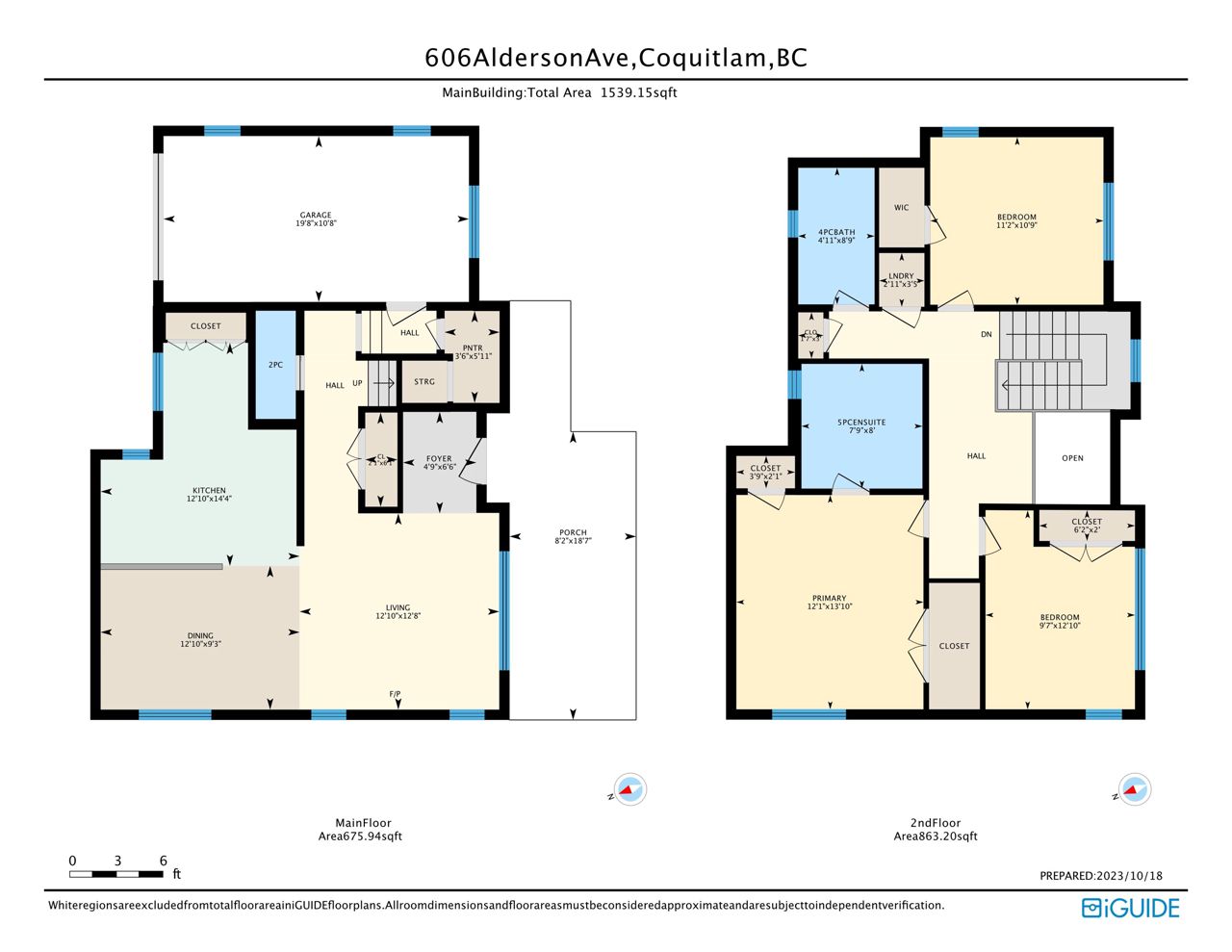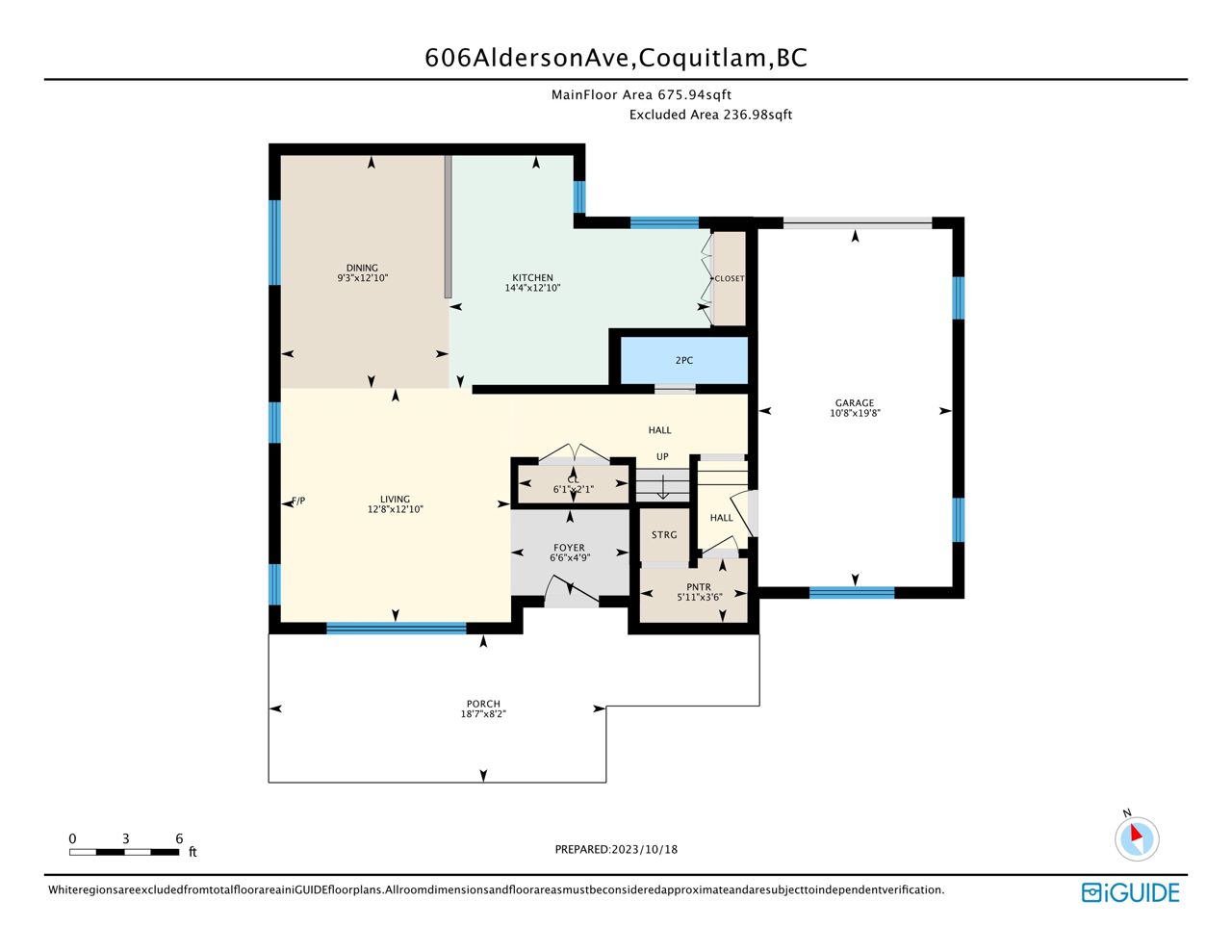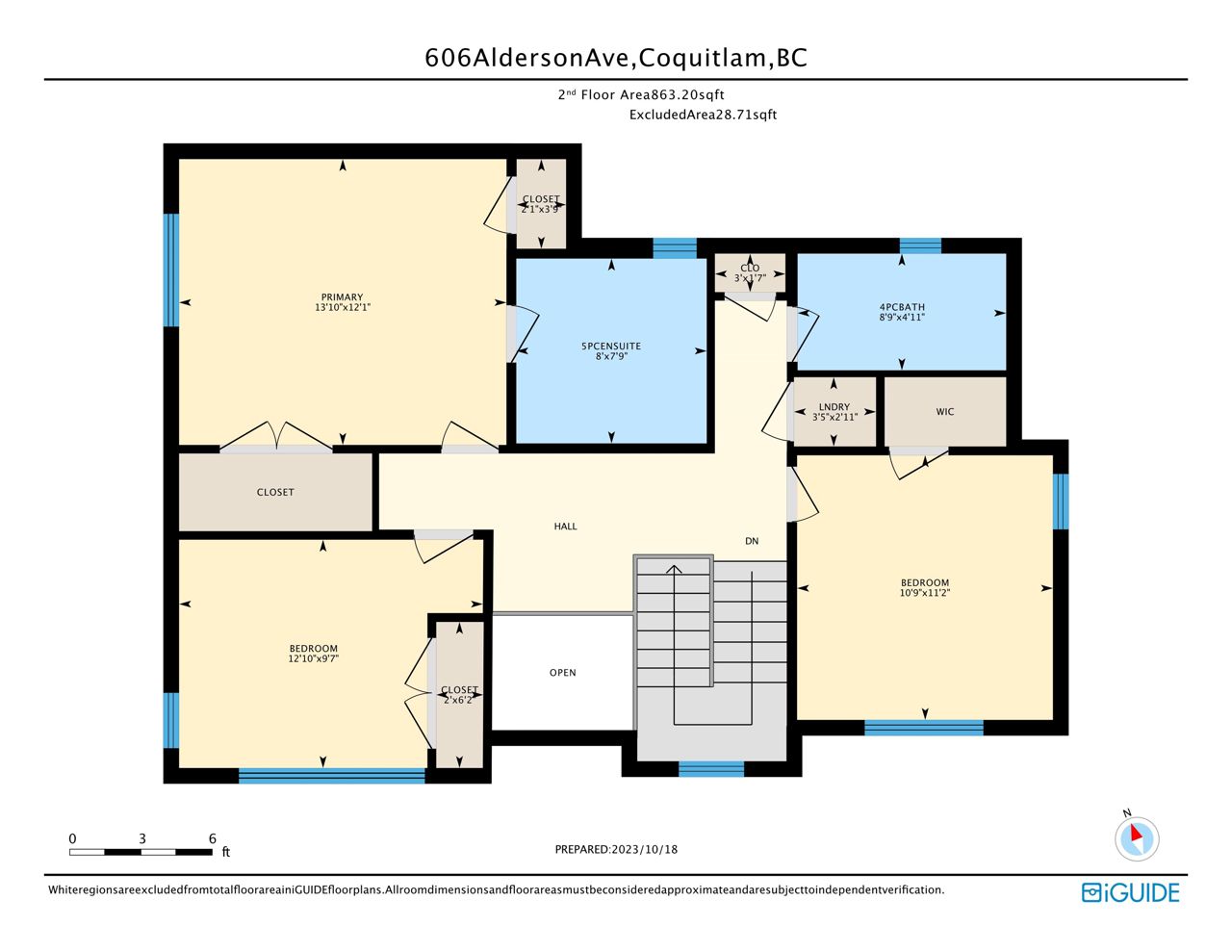- British Columbia
- Coquitlam
606 Alderson Ave
CAD$1,419,000
CAD$1,419,000 要價
606 Alderson AvenueCoquitlam, British Columbia, V3K1T3
退市 · 終止 ·
333(1)| 1539 sqft
Listing information last updated on Sat Jun 01 2024 04:43:58 GMT-0400 (Eastern Daylight Time)

Open Map
Log in to view more information
Go To LoginSummary
IDR2835654
Status終止
產權Freehold Strata
Brokered ByMacdonald Realty
TypeResidential House,Detached,Residential Detached
AgeConstructed Date: 2016
Land Size2178 ft²
Square Footage1539 sqft
RoomsBed:3,Kitchen:1,Bath:3
Parking1 (3)
Maint Fee211.23 / Monthly
Detail
公寓樓
浴室數量3
臥室數量3
設施Laundry - In Suite
家用電器All
Architectural Style2 Level
建築日期2016
風格Detached
空調Air Conditioned
壁爐True
壁爐數量1
火警Smoke Detectors
供暖方式Electric
供暖類型Baseboard heaters,Heat Pump
使用面積1539 sqft
類型House
Outdoor AreaFenced Yard,Patio(s)
Floor Area Finished Main Floor676
Floor Area Finished Total1539
Floor Area Finished Above Main863
Legal DescriptionSTRATA LOT 1, PLAN EPS4485, DISTRICT LOT 1, GROUP 1, NEW WESTMINSTER LAND DISTRICT, TOGETHER WITH AN INTEREST IN THE COMMON PROPERTY IN PROPORTION TO THE UNIT ENTITLEMENT OF THE STRATA LOT AS SHOWN ON FORM V
Fireplaces1
Bath Ensuite Of Pieces10
Lot Size Square Ft2250
類型House/Single Family
FoundationConcrete Perimeter
Titleto LandFreehold Strata
Fireplace FueledbyElectric
No Floor Levels2
Floor FinishLaminate,Tile
RoofMetal
Tot Unitsin Strata Plan3
開始施工Frame - Wood
Storeysin Building2
臥室None
外牆Fibre Cement Board,Stone,Wood
FlooringLaminate,Tile
Fireplaces Total1
Above Grade Finished Area1539
家用電器Washer/Dryer,Dishwasher,Disposal,Refrigerator,Cooktop
樓層2
Association AmenitiesOther
Rooms Total9
Building Area Total1539
車庫Yes
Main Level Bathrooms1
Patio And Porch FeaturesPatio
Fireplace FeaturesElectric
Lot FeaturesCentral Location,Near Golf Course
地下室
Basement AreaNone
土地
總面積2250.0000
面積2250.0000
面積true
設施Golf Course,Shopping
Size Irregular2250
Lot Size Square Meters209.03
Lot Size Hectares0.02
Lot Size Acres0.05
車位
Parking AccessRear
Parking TypeAdd. Parking Avail.,Garage; Single,Open
Out Bldgs Garage Size19'8 X 10'8
Parking FeaturesAdditional Parking,Garage Single,Open,Rear Access,Garage Door Opener
水電氣
Tax Utilities IncludedNo
供水City/Municipal
Features IncludedAir Conditioning,ClthWsh/Dryr/Frdg/Stve/DW,Disposal - Waste,Garage Door Opener,Pantry,Smoke Alarm
Fuel HeatingBaseboard,Electric,Heat Pump
周邊
設施Golf Course,Shopping
社區特點Shopping Nearby
Distto School School Bus10-15 MIN WALK
社區特點Shopping Nearby
Distanceto Pub Rapid Tr5 MIN WALK
Other
特點Central location
Laundry FeaturesIn Unit
Security FeaturesSmoke Detector(s)
AssociationYes
Internet Entire Listing DisplayYes
Interior FeaturesPantry
下水Public Sewer,Sanitary Sewer,Storm Sewer
Pid030-200-075
Sewer TypeCity/Municipal
Cancel Effective Date2024-05-15
Site InfluencesCentral Location,Golf Course Nearby,Shopping Nearby
Property DisclosureYes
By Law RestrictionsNo Restrictions
Services ConnectedElectricity,Sanitary Sewer,Storm Sewer,Water
Fixtures RemovedSPECIAL DOOR BELL & MOUNTED TV IN LIVING ROOM
Broker ReciprocityYes
Fixtures RemovedYes
Fixtures Rented LeasedNo
Maint Fee IncludesOther
Basement無
A/CCentral Air,Air Conditioning
HeatingBaseboard,Electric,Heat Pump
Level2
Remarks
Bright, modern, detached family home - a bright 8 years young! MAIN: 9’ ceilings, crown moulding, open concept, a kitchen with tons of cabinets, large pantry, quartz counters, bar seating for 4, S.S. appliances. Cozy living room with fireplace. Convenient 2 pc. powder room. New Heat pump system with A/C. Wi-fi enabled alarm system. UPSTAIRS: 3 spacious bedrooms. Primary bedroom has spa-like 5 pc. ensuite. Custom shelving in closets, a lovely 4pc. bathroom, lots of extras throughout home. Single garage. PLUS one open parking (could fit 2). Beautifully maintained home inside & out with lots of upgrades. One of 3 strata units but stands completely on its own. Close to dining, shopping, schools, golf & transit. A stones throw away from Lower Lougheed Park.
This representation is based in whole or in part on data generated by the Chilliwack District Real Estate Board, Fraser Valley Real Estate Board or Greater Vancouver REALTORS®, which assumes no responsibility for its accuracy.
Location
Province:
British Columbia
City:
Coquitlam
Community:
Coquitlam West
Room
Room
Level
Length
Width
Area
廚房
主
12.83
14.34
183.92
Dining Room
主
9.25
12.83
118.69
Living Room
主
12.66
12.83
162.46
門廊
主
4.76
6.50
30.90
倉庫
主
3.51
5.91
20.73
主臥
Above
12.07
13.85
167.16
臥室
Above
9.58
12.83
122.89
臥室
Above
10.76
11.15
120.04
洗衣房
Above
1.90
3.41
6.49
School Info
Private Schools1-5 Grades Only
Alderson Elementary
825 Gauthier Ave, 高貴林0.804 km
ElementaryEnglish
6-8 Grades Only
Maillard Middle School
1300 Rochester Ave, 高貴林2.231 km
ElementaryEnglish
9-12 Grades Only
Centennial School
570 Poirier St, 高貴林3.184 km
SecondaryEnglish
Book Viewing
Your feedback has been submitted.
Submission Failed! Please check your input and try again or contact us

