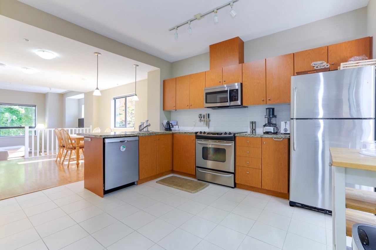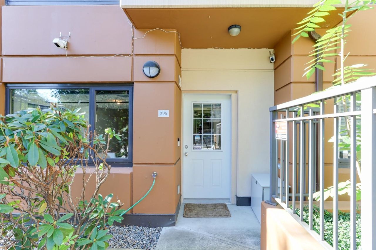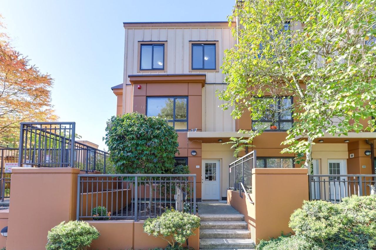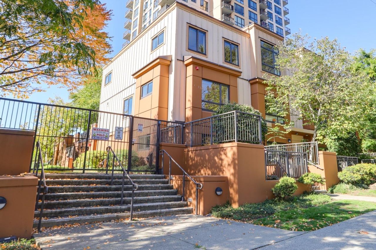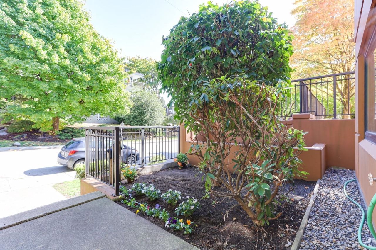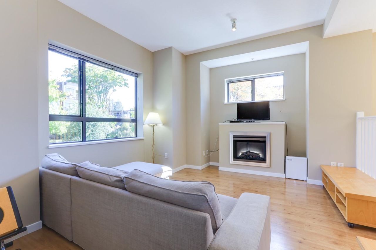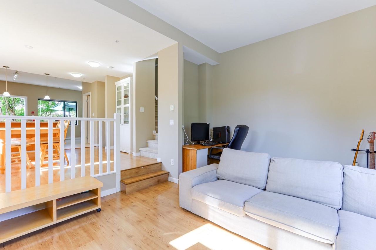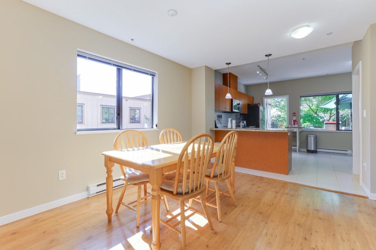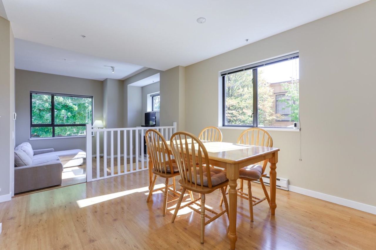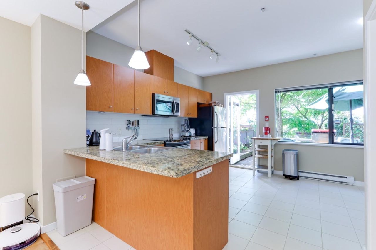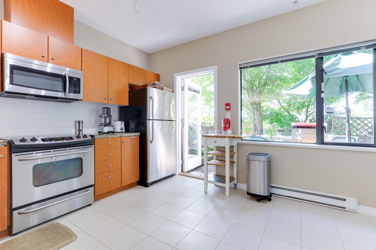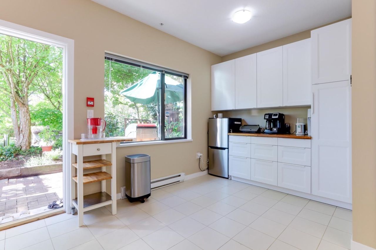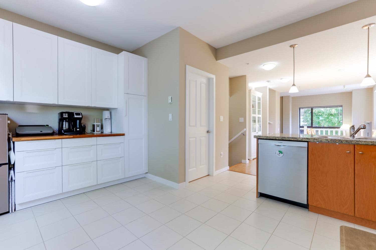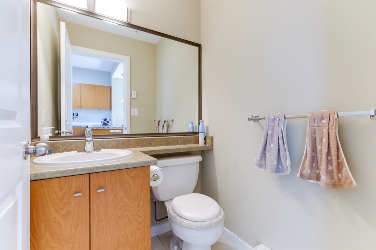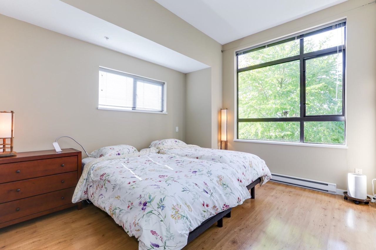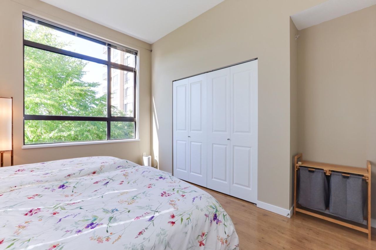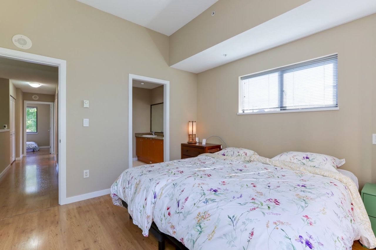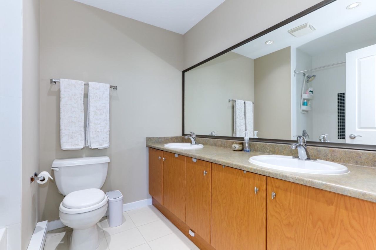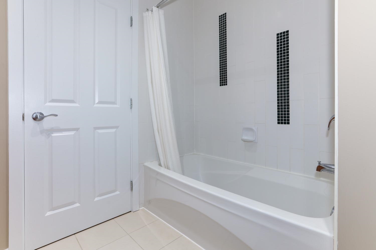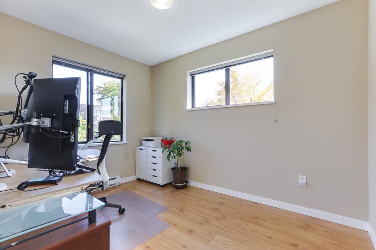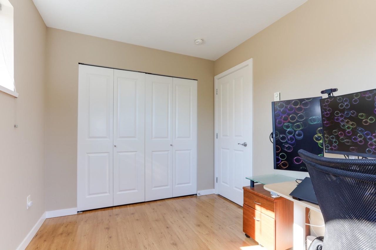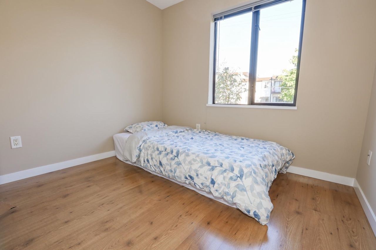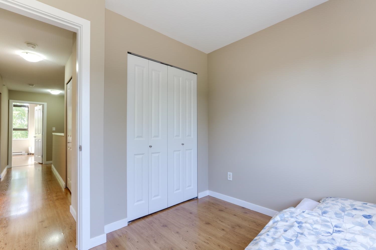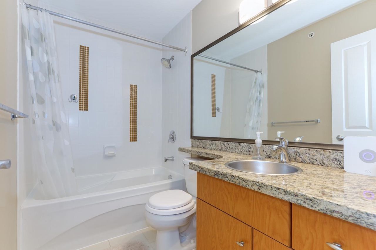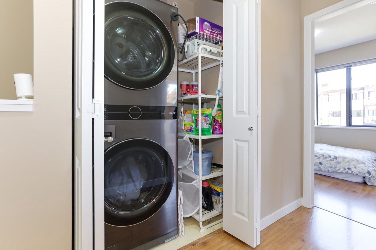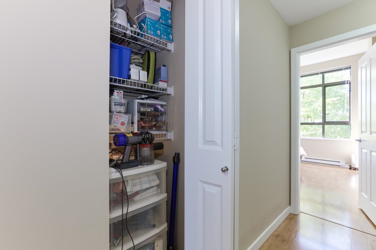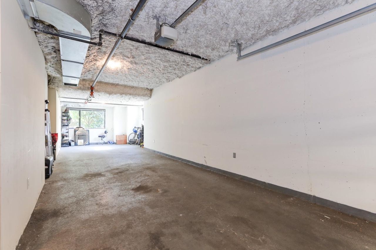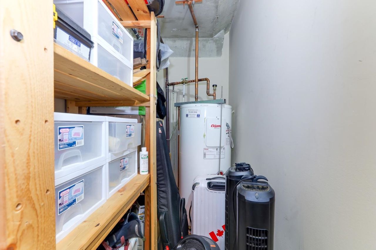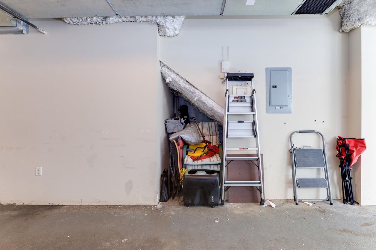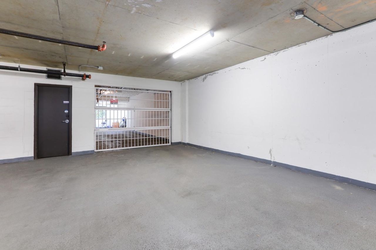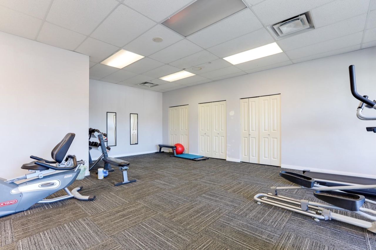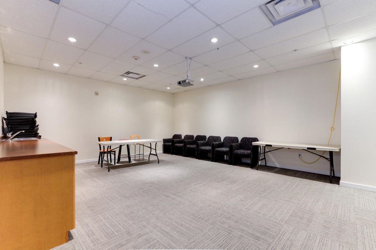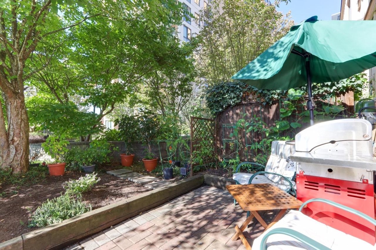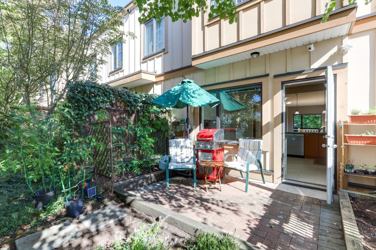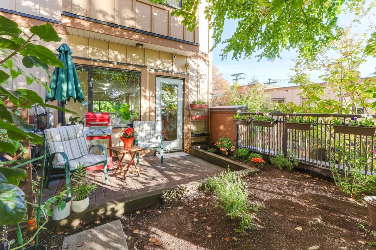- British Columbia
- Coquitlam
396 Westview St
SoldCAD$x,xxx,xxx
CAD$1,099,999 要價
396 Westview StreetCoquitlam, British Columbia, V3K0A3
成交 · Closed ·
332(2)| 1451 sqft
Listing information last updated on Fri Oct 25 2024 16:51:06 GMT-0400 (Eastern Daylight Time)

Open Map
Log in to view more information
Go To LoginSummary
IDR2835144
StatusClosed
產權Freehold Strata
Brokered ByJovi Realty Inc.
TypeResidential Townhouse,Attached,Residential Attached
AgeConstructed Date: 2007
Square Footage1451 sqft
RoomsBed:3,Kitchen:1,Bath:3
Parking2 (2)
Maint Fee566.76 / Monthly
Detail
公寓樓
浴室數量3
臥室數量3
設施Laundry - In Suite,Recreation Centre
家用電器All,Refrigerator
Architectural Style2 Level
地下室裝修Unknown
地下室特點Unknown
地下室類型Full (Unknown)
建築日期2007
壁爐False
供暖方式Electric
供暖類型Baseboard heaters
使用面積1451 sqft
類型Row / Townhouse
Outdoor AreaBalcny(s) Patio(s) Dck(s),Patio(s)
Floor Area Finished Main Floor675
Floor Area Finished Total1451
Floor Area Finished Above Main673
Legal DescriptionSTRATA LOT 7, PLAN BCS2388, DISTRICT LOT 3, GROUP 1, NEW WESTMINSTER LAND DISTRICT, TOGETHER WITH AN INTEREST IN THE COMMON PROPERTY IN PROPORTION TO THE UNIT ENTITLEMENT OF THE STRATA LOT AS SHOWN ON FORM V
Fireplaces1
Bath Ensuite Of Pieces4
類型Townhouse
FoundationConcrete Perimeter
儲藏室Yes
Titleto LandFreehold Strata
Fireplace FueledbyElectric
No Floor Levels3
Floor FinishLaminate,Carpet
RoofTar & Gravel
RenovationsPartly
開始施工Concrete
臥室None
外牆Concrete,Glass
FlooringLaminate,Carpet
Fireplaces Total1
Exterior FeaturesGarden,Playground,Balcony,Private Yard
Above Grade Finished Area1348
家用電器Washer/Dryer,Dishwasher,Refrigerator,Cooktop,Microwave
Association AmenitiesRecreation Facilities,Sauna/Steam Room,Caretaker,Trash,Maintenance Grounds,Management,Snow Removal
Rooms Total10
Building Area Total1451
車庫Yes
Below Grade Finished Area103
Main Level Bathrooms1
Property ConditionRenovation Partly
Patio And Porch FeaturesPatio,Deck
Fireplace FeaturesElectric
Lot FeaturesCentral Location,Near Golf Course,Recreation Nearby
地下室
Floor Area Finished Basement103
Basement AreaFull
土地
總面積0
面積0
面積false
設施Playground,Golf Course,Recreation,Shopping
景觀Garden Area
Size Irregular0
Directional Exp Rear YardSoutheast
車位
Parking AccessRear,Side
Parking TypeGarage; Double,Grge/Double Tandem
Out Bldgs Garage Size17'5 X 39'11
Parking FeaturesGarage Double,Tandem,Rear Access,Side Access
水電氣
供水City/Municipal
Features IncludedClthWsh/Dryr/Frdg/Stve/DW,Microwave,Refrigerator
Fuel HeatingBaseboard,Electric
周邊
設施Playground,Golf Course,Recreation,Shopping
社區特點Shopping Nearby
Exterior FeaturesGarden,Playground,Balcony,Private Yard
風景View
Distto School School Bus4 minutes drive
社區特點Shopping Nearby
Distanceto Pub Rapid Tr5 minutes walk
Other
特點Central location
Laundry FeaturesIn Unit
AssociationYes
Internet Entire Listing DisplayYes
下水Public Sewer
Not Included in Tax Other906
Processed Date2024-03-07
Pid027-098-192
Sewer TypeCity/Municipal
Site InfluencesCentral Location,Golf Course Nearby,Private Yard,Recreation Nearby,Shopping Nearby
Property DisclosureYes
Services ConnectedElectricity,Water
View SpecifyGarden
of Pets1
Broker ReciprocityYes
Flood PlainNo
Approx Year of Renovations Addns2023
Mgmt Co NameAscent Management Property
Mgmt Co Phone604-293-2415
SPOLP Ratio1
Maint Fee IncludesCaretaker,Garbage Pickup,Gardening,Management,Recreation Facility,Snow removal
SPLP Ratio1
BasementFull
HeatingBaseboard,Electric
Level2
ExposureSE
Remarks
A Rare high ceiling TOWNHOUSE, 3 bedroom + flex , 2.5 bathrooms + 2 yards. This is a beautiful upgraded S.E CORNER townhome with lavish living and ample natural light. The interiors are welcoming with fresh paint, polished floors and cabinets. The heart of this home is the gourmet kitchen, featuring a stunning extra counter and floor to ceiling cabinets for all your storage needs. High quality and all new appliances include a Bosch dishwasher, Samsung microwave, Large LG washer and dryer, there is even an extra new refrigerator. The second and third bedroom come equipped with organizers. Drive in directly to your double car parking space. 2 utility cabinets and 2 storage rooms. Walk out from the kitchen to your private backyard and enjoy the perfect home. G.O.N.E
This representation is based in whole or in part on data generated by the Chilliwack District Real Estate Board, Fraser Valley Real Estate Board or Greater Vancouver REALTORS®, which assumes no responsibility for its accuracy.
Location
Province:
British Columbia
City:
Coquitlam
Community:
Coquitlam West
Room
Room
Level
Length
Width
Area
Living Room
主
13.25
16.08
213.08
Dining Room
主
12.66
11.09
140.43
廚房
主
13.58
15.49
210.34
Patio
主
8.33
10.93
91.04
主臥
Above
12.34
12.50
154.20
臥室
Above
8.23
11.15
91.86
臥室
Above
8.07
9.15
73.88
門廊
地下室
3.08
5.68
17.50
倉庫
地下室
4.43
7.51
33.28
其他
地下室
17.42
39.93
695.59
School Info
Private SchoolsK-5 Grades Only
Lord Baden-Powell Elementary
450 Joyce St, 高貴林1.279 km
ElementaryEnglish
6-8 Grades Only
Como Lake Middle School
1121 King Albert Ave, 高貴林2.262 km
ElementaryEnglish
9-12 Grades Only
Centennial School
570 Poirier St, 高貴林3.235 km
SecondaryEnglish
Book Viewing
Your feedback has been submitted.
Submission Failed! Please check your input and try again or contact us

