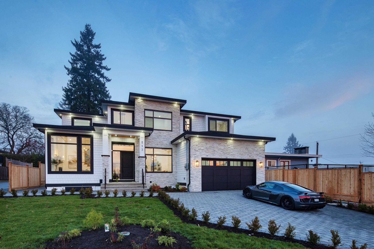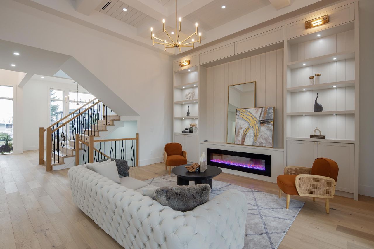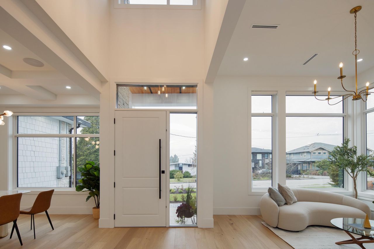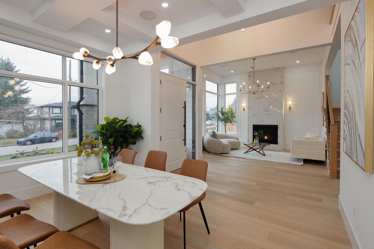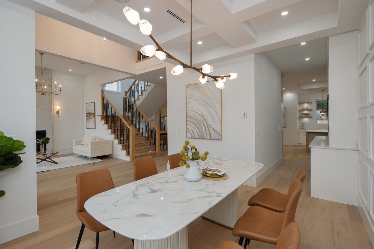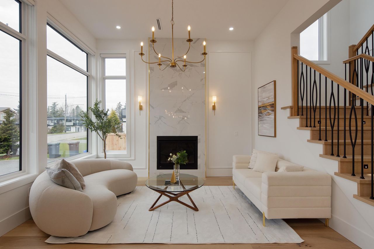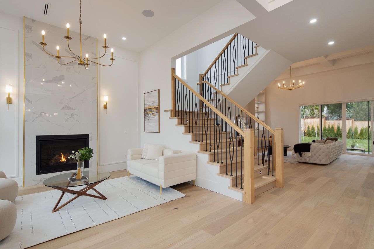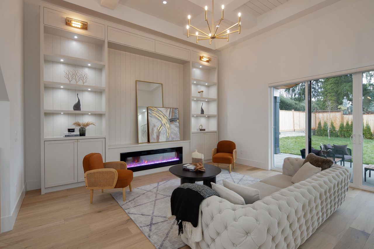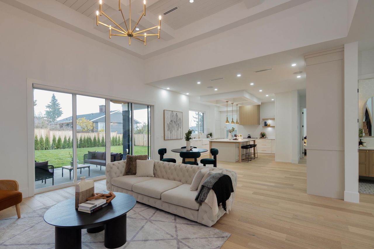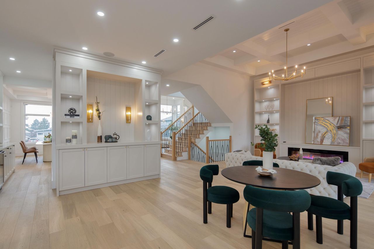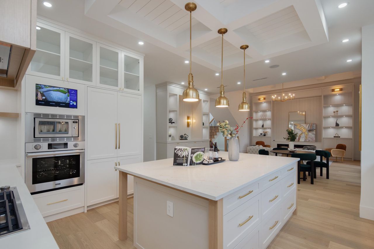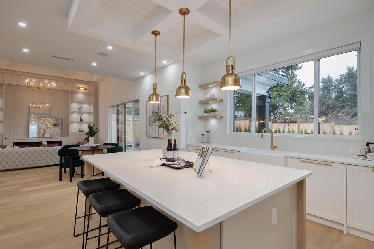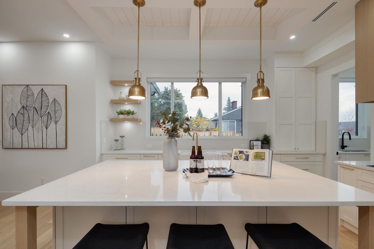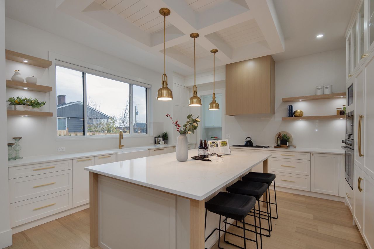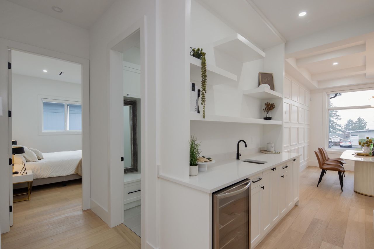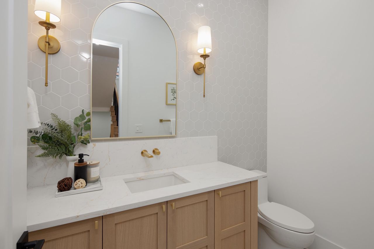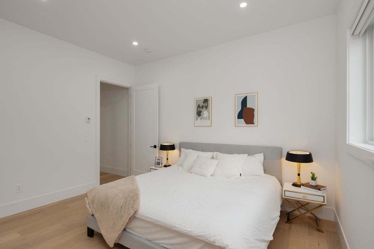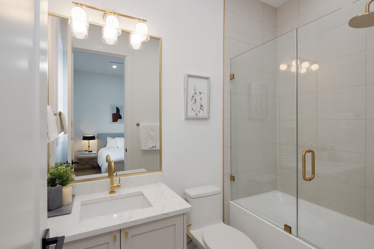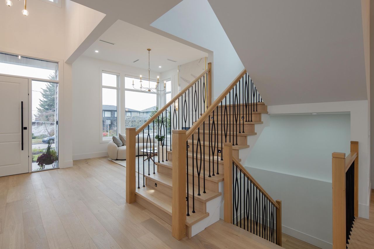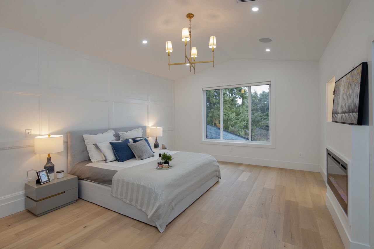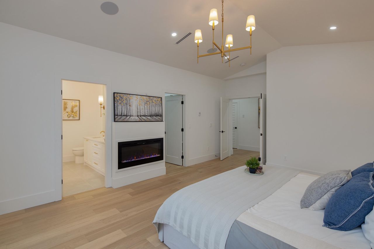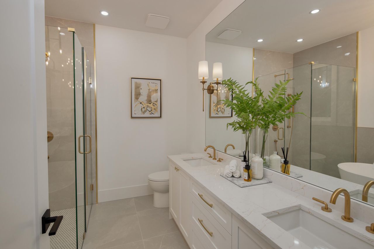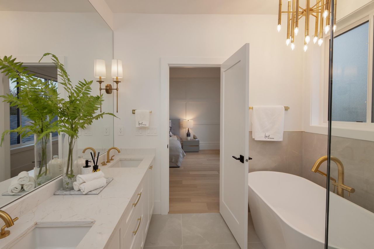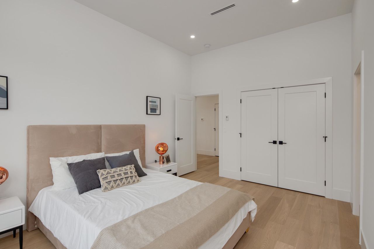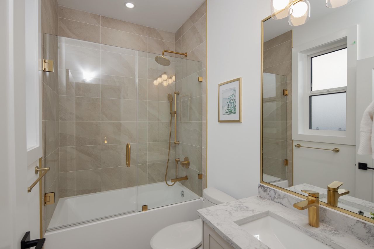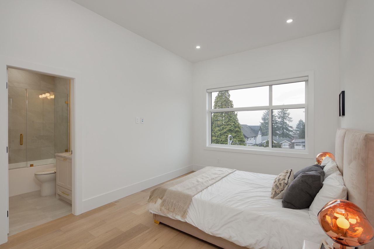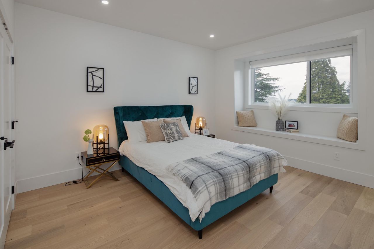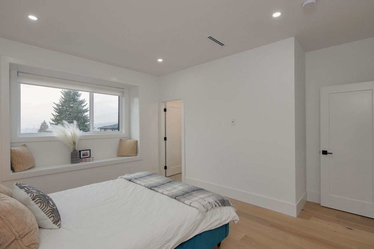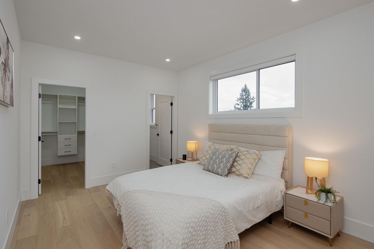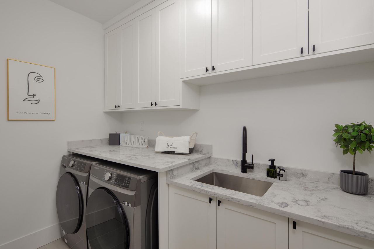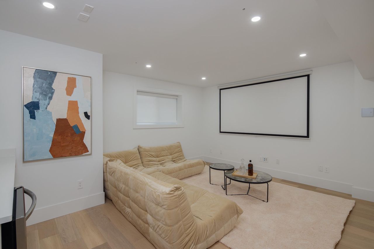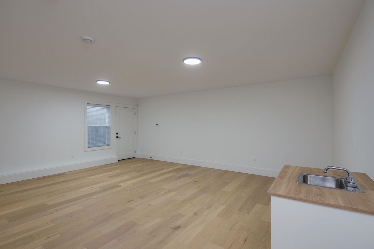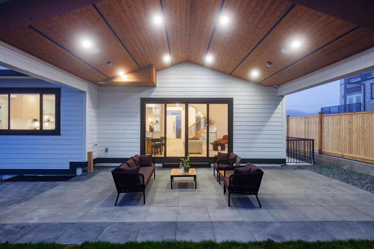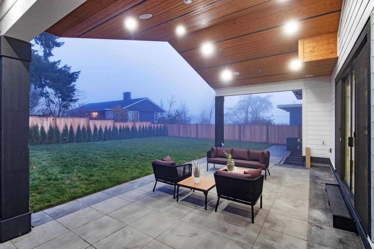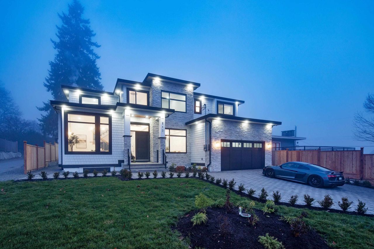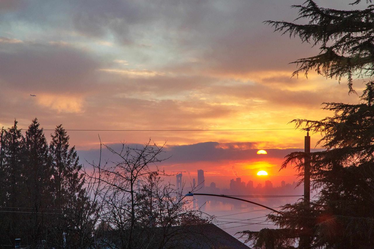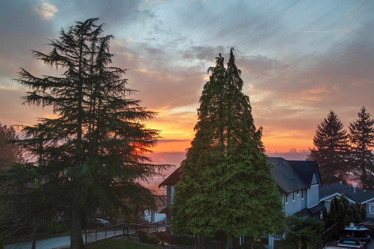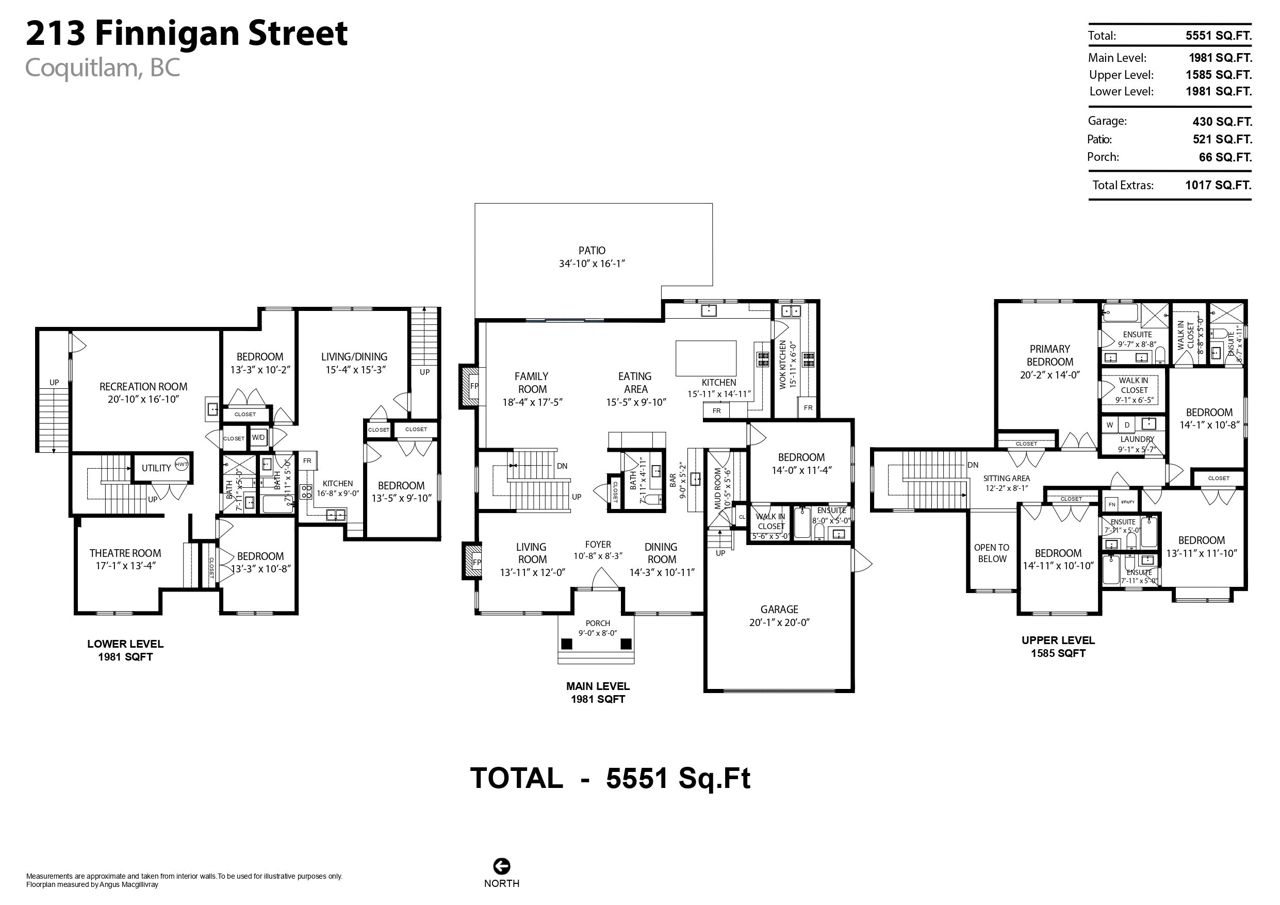- British Columbia
- Coquitlam
213 Finnigan St
CAD$3,380,000
CAD$3,380,000 要價
213 Finnigan StreetCoquitlam, British Columbia, V3K5J5
退市 · 終止 ·
982(6)| 5551 sqft
Listing information last updated on Fri Feb 23 2024 17:21:30 GMT-0500 (Eastern Standard Time)

Open Map
Log in to view more information
Go To LoginSummary
IDR2835442
Status終止
產權Freehold NonStrata
Brokered ByRE/MAX Crest Realty
TypeResidential House,Detached,Residential Detached
AgeConstructed Date: 2023
Lot Size65.45 * undefined Feet
Land Size8712 ft²
Square Footage5551 sqft
RoomsBed:9,Kitchen:3,Bath:8
Parking6 (2)
Virtual Tour
Detail
公寓樓
浴室數量8
臥室數量9
設施Laundry - In Suite
家用電器All,Central Vacuum
Architectural Style2 Level
地下室裝修Finished
地下室特點Separate entrance
地下室類型Unknown (Finished)
建築日期2023
風格Detached
空調Air Conditioned
壁爐True
壁爐數量2
火警Security system,Smoke Detectors
供暖方式Natural gas
供暖類型Radiant heat
使用面積5551 sqft
類型House
Outdoor AreaFenced Yard,Patio(s)
Floor Area Finished Main Floor1981
Floor Area Finished Total5551
Floor Area Finished Above Main1589
Floor Area Finished Blw Main1981
Legal DescriptionLOT 11, PLAN NWP15743, DISTRICT LOT 64, NEW WESTMINSTER LAND DISTRICT
Fireplaces2
Bath Ensuite Of Pieces27
Lot Size Square Ft8771
類型House/Single Family
FoundationConcrete Block
Titleto LandFreehold NonStrata
Fireplace FueledbyElectric,Natural Gas
No Floor Levels3
Floor FinishHardwood,Mixed
RoofAsphalt
開始施工Frame - Wood
外牆Fibre Cement Board,Mixed,Stone
FlooringHardwood,Mixed
Fireplaces Total2
Exterior FeaturesPrivate Yard
Above Grade Finished Area3570
家用電器Washer/Dryer,Dishwasher,Refrigerator,Cooktop
Rooms Total22
Building Area Total5551
車庫Yes
Main Level Bathrooms2
Patio And Porch FeaturesPatio
Fireplace FeaturesElectric,Gas
Lot FeaturesRecreation Nearby
地下室
Basement AreaFully Finished,Separate Entry
土地
總面積8771 sqft
面積8771 sqft
面積false
設施Recreation,Shopping
Size Irregular8771
Lot Size Square Meters814.85
Lot Size Hectares0.08
Lot Size Acres0.2
Directional Exp Rear YardEast
車位
Parking AccessFront
Parking TypeAdd. Parking Avail.,Garage; Double
Parking FeaturesAdditional Parking,Garage Double,Front Access,Garage Door Opener
水電氣
Tax Utilities IncludedNo
供水City/Municipal
Features IncludedAir Conditioning,ClthWsh/Dryr/Frdg/Stve/DW,Garage Door Opener,Heat Recov. Vent.,Security System,Smoke Alarm,Vacuum - Built In,Wet Bar
Fuel HeatingNatural Gas,Radiant
周邊
設施Recreation,Shopping
社區特點Shopping Nearby
Exterior FeaturesPrivate Yard
風景View
社區特點Shopping Nearby
Other
特點Wet bar
Laundry FeaturesIn Unit
Security FeaturesSecurity System,Smoke Detector(s)
Internet Entire Listing DisplayYes
Interior FeaturesCentral Vacuum,Wet Bar
下水Public Sewer,Sanitary Sewer,Storm Sewer
Pid010-111-808
Sewer TypeCity/Municipal
Cancel Effective Date2024-01-23
Gst IncludedNo
Site InfluencesPrivate Yard,Recreation Nearby,Shopping Nearby
Property DisclosureYes
Services ConnectedElectricity,Natural Gas,Sanitary Sewer,Storm Sewer,Water
View SpecifySOUTH & WEST - FRASER RIVER
Broker ReciprocityYes
Fixtures RemovedNo
Fixtures Rented LeasedNo
Basement已裝修,Exterior Entry
A/CCentral Air,Air Conditioning
HeatingNatural Gas,Radiant
Level2
ExposureE
Remarks
BRAND NEW astonishingly high end NINE bedroom luxury home with amazing views and the PERFECT floorplan at the PEAK of Central Coquitlam on a massive 9,000 sq. ft. CORNER flat lot. No expense was spared to build this perfect over 5,550 sq. ft. home. The main floor boasts luxury features such as soaring 14 feet ceilings, DREAM master chef’s kitchen, SECONDARY kitchen, butler’s pantry, main floor MASTER w/ ensuite! Upstairs features 4 spacious ensuite bedrooms including a jaw droppingly beautiful master ensuite with vaulted ceiling. Downstairs features a media room for your entertainment, a legal two bed suite and potential for an additional 1 or 2 bedroom walkout suite. Radiant in-floor heat, 3 fireplaces, gorgeous REAL hardwood floors, and air conditioning.
This representation is based in whole or in part on data generated by the Chilliwack District Real Estate Board, Fraser Valley Real Estate Board or Greater Vancouver REALTORS®, which assumes no responsibility for its accuracy.
Location
Province:
British Columbia
City:
Coquitlam
Community:
Central Coquitlam
Room
Room
Level
Length
Width
Area
Living Room
主
14.01
12.99
182.01
Dining Room
主
14.01
10.99
153.97
家庭廳
主
16.99
16.99
288.82
臥室
主
11.32
12.99
147.06
走入式衣櫥
主
4.99
4.99
24.87
廚房
主
16.01
14.99
240.05
Nook
主
17.49
8.99
157.20
Wok Kitchen
主
16.01
6.00
96.13
Patio
主
14.99
26.51
397.46
主臥
Above
18.18
16.50
299.95
走入式衣櫥
Above
7.51
10.01
75.18
臥室
Above
12.17
13.32
162.13
臥室
Above
11.68
13.68
159.79
臥室
Above
12.17
14.17
172.52
洗衣房
Above
5.51
10.50
57.87
Media Room
Below
16.01
20.01
320.42
臥室
Below
13.32
14.67
195.35
臥室
Below
13.68
10.66
145.88
Living Room
Below
16.01
15.32
245.31
廚房
Below
8.99
10.33
92.90
臥室
Below
10.66
10.50
111.94
臥室
Below
12.99
10.01
130.01
School Info
Private SchoolsK-5 Grades Only
Cape Horn Elementary
155 Finnigan St, 高貴林0.27 km
ElementaryEnglish
6-8 Grades Only
Montgomery Middle School
1900 Edgewood Ave, 高貴林0.9 km
ElementaryEnglish
9-12 Grades Only
Centennial School
570 Poirier St, 高貴林1.898 km
SecondaryEnglish
Book Viewing
Your feedback has been submitted.
Submission Failed! Please check your input and try again or contact us

