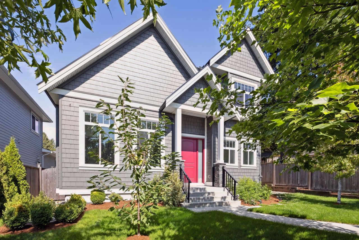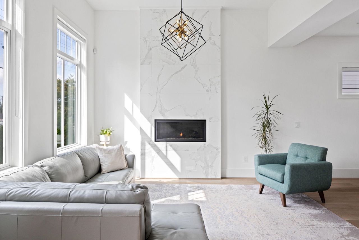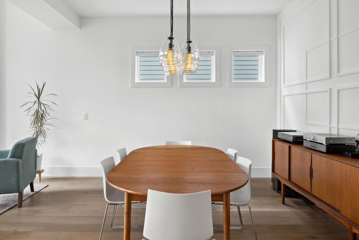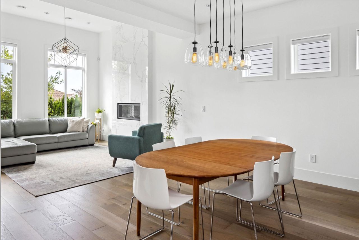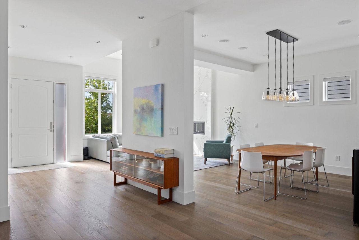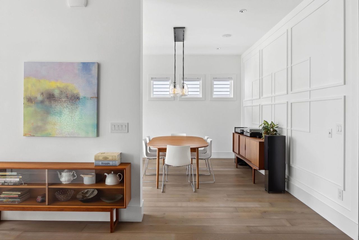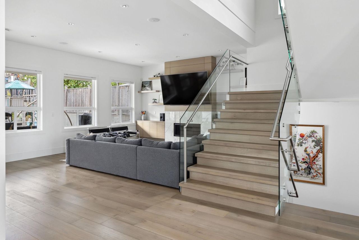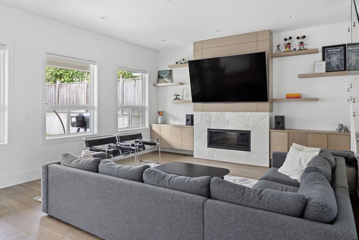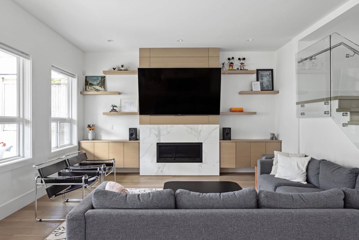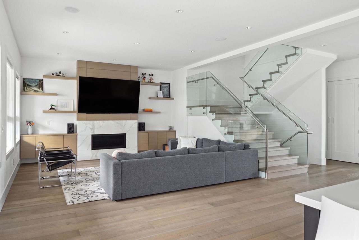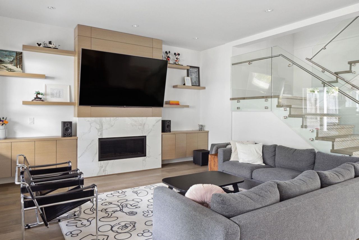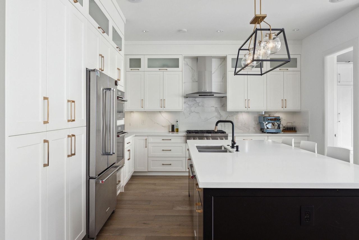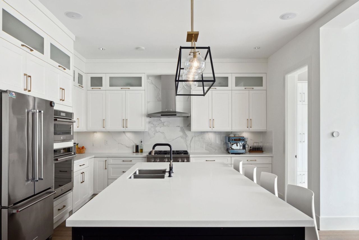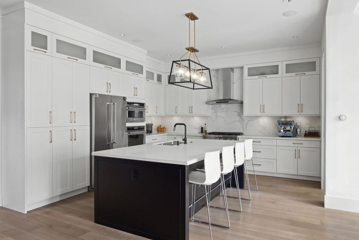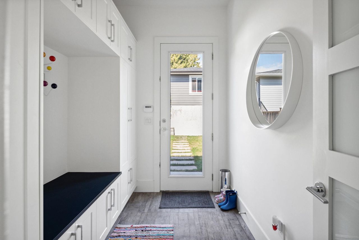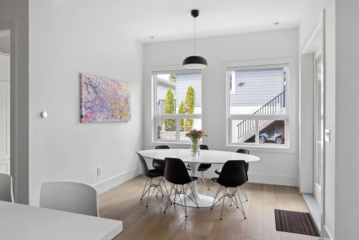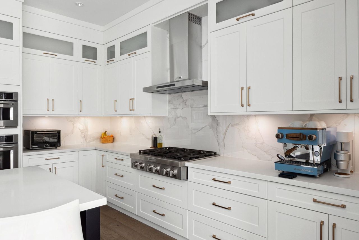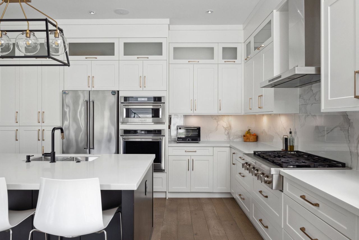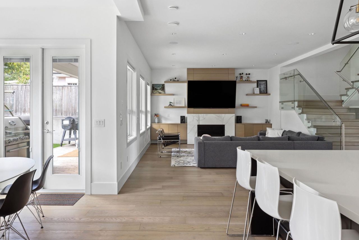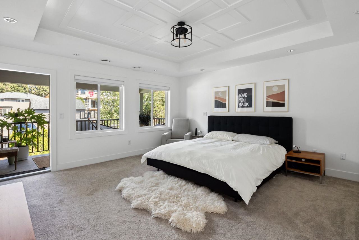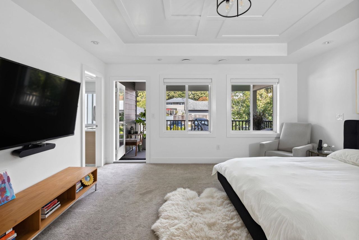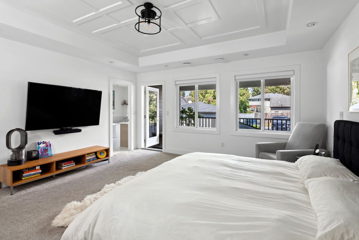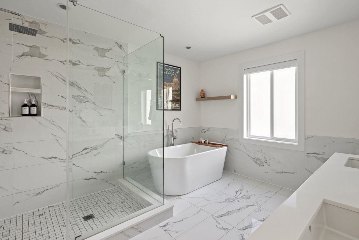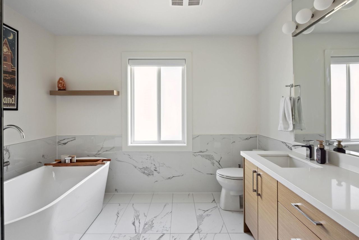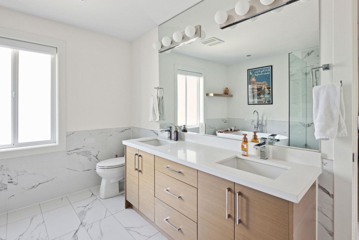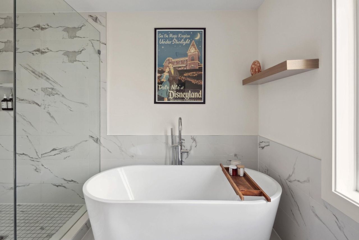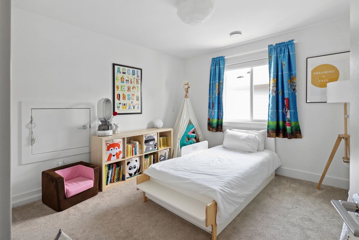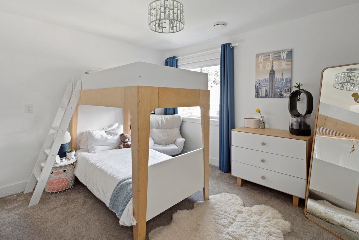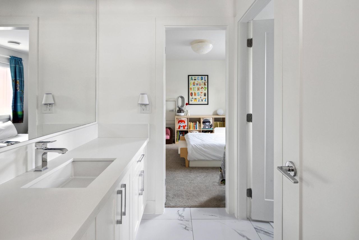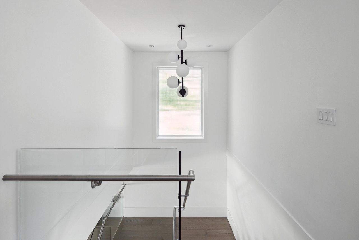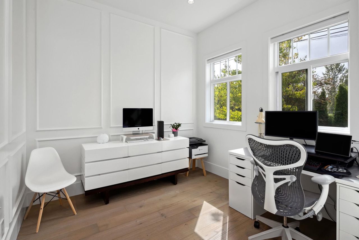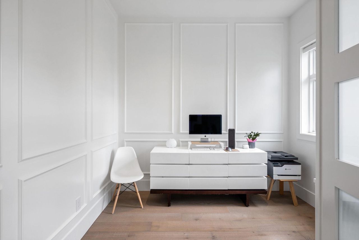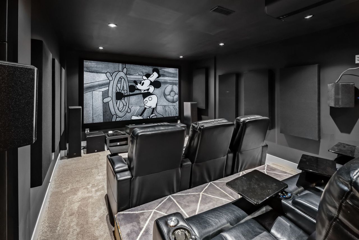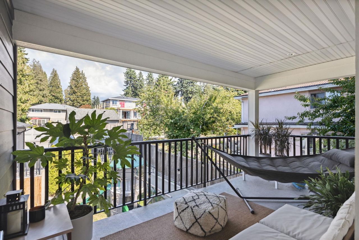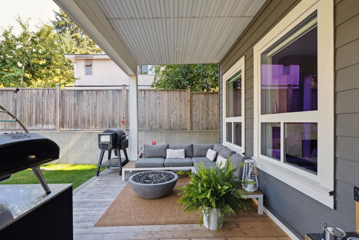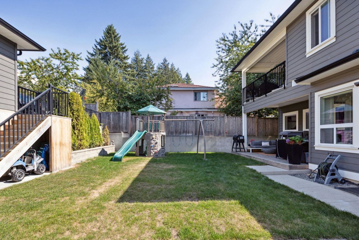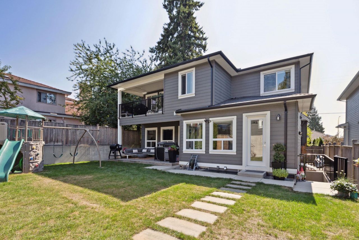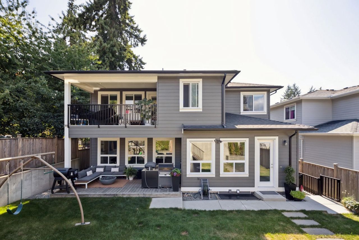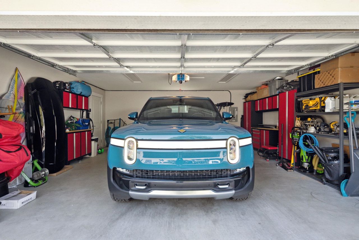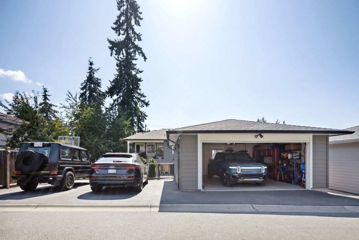- British Columbia
- Coquitlam
1511b Austin Ave
SoldCAD$x,xxx,xxx
CAD$2,499,900 要價
1511B Austin AvenueCoquitlam, British Columbia, V3K3P8
成交 · Closed ·
664(2)| 4982 sqft
Listing information last updated on Fri Feb 23 2024 14:46:57 GMT-0500 (Eastern Standard Time)

Open Map
Log in to view more information
Go To LoginSummary
IDR2832486
StatusClosed
產權Freehold NonStrata
Brokered ByRennie & Associates Realty Ltd.
TypeResidential House,Detached,Residential Detached
AgeConstructed Date: 2018
Lot Size0 x 0 Feet
Land Size7405.2 ft²
Square Footage4982 sqft
RoomsBed:6,Kitchen:2,Bath:6
Parking2 (4)
Detail
公寓樓
浴室數量6
臥室數量6
家用電器All,Oven - Built-In
Architectural Style2 Level
地下室裝修Finished
地下室特點Separate entrance
地下室類型Unknown (Finished)
建築日期2018
風格Detached
空調Air Conditioned
壁爐False
火警Security system,Sprinkler System-Fire
固定裝置Drapes/Window coverings
供暖類型Hot Water,Radiant heat
使用面積4982 sqft
類型House
Outdoor AreaFenced Yard,Patio(s) & Deck(s)
Floor Area Finished Main Floor1768
Floor Area Finished Total4982
Floor Area Finished Above Main1509
Floor Area Finished Blw Main1705
Legal DescriptionLOT B, PLAN EPP63828, DISTRICT LOT 357, GROUP 1, NEW WESTMINSTER LAND DISTRICT
Driveway FinishAsphalt
Bath Ensuite Of Pieces16
Lot Size Square Ft7482
類型House/Single Family
FoundationConcrete Perimeter
Titleto LandFreehold NonStrata
Fireplace FueledbyNatural Gas
No Floor Levels3
Floor FinishHardwood,Tile,Carpet
RoofAsphalt
開始施工Frame - Wood
臥室Legal Suite
外牆Fibre Cement Board
FlooringHardwood,Tile,Carpet
Exterior FeaturesPrivate Yard
Above Grade Finished Area3277
家用電器Washer/Dryer,Dishwasher,Refrigerator,Cooktop,Oven,Range
Rooms Total21
Building Area Total4982
Main Level Bathrooms1
Patio And Porch FeaturesPatio,Deck
Fireplace FeaturesInsert,Gas
Window FeaturesWindow Coverings
Lot FeaturesCentral Location,Lane Access,Recreation Nearby
地下室
Basement AreaFully Finished,Separate Entry
土地
總面積7482 sqft
面積7482 sqft
面積false
設施Recreation,Shopping
Size Irregular7482
Lot Size Square Meters695.1
Lot Size Hectares0.07
Lot Size Acres0.17
車位
Parking AccessLane
Parking TypeDetachedGrge/Carport
Out Bldgs Garage Size21'3 x 20'
Parking FeaturesDetached,Lane Access,Asphalt
水電氣
Tax Utilities IncludedNo
供水City/Municipal
Features IncludedAir Conditioning,ClthWsh/Dryr/Frdg/Stve/DW,Drapes/Window Coverings,Fireplace Insert,Heat Recov. Vent.,Oven - Built In,Range Top,Security System,Sprinkler - Fire
Fuel HeatingHot Water,Radiant
周邊
設施Recreation,Shopping
社區特點Shopping Nearby
Exterior FeaturesPrivate Yard
社區特點Shopping Nearby
Other
特點Central location
Security FeaturesSecurity System,Fire Sprinkler System
Internet Entire Listing DisplayYes
下水Public Sewer,Sanitary Sewer,Storm Sewer
Processed Date2023-12-18
Pid029-978-858
Sewer TypeCity/Municipal
Site InfluencesCentral Location,Lane Access,Private Yard,Recreation Nearby,Shopping Nearby
Property DisclosureYes
Services ConnectedElectricity,Natural Gas,Sanitary Sewer,Storm Sewer,Water
Fixtures RemovedTV's; theatre media equip.
Broker ReciprocityYes
Fixtures RemovedYes
Fixtures Rented LeasedNo
SPOLP Ratio0.96
SPLP Ratio0.96
Basement已裝修,Exterior Entry
A/CAir Conditioning
HeatingHot Water,Radiant
Level2
Remarks
This custom-built family home spreads across nearly 5000 sf of exquisite interior space, all set upon a generous 7500 sf lot embraced by mature trees. Experience superior craftsmanship with a blend of classic architecture and modern interior finishes. Inside, discover 6-beds, 6-baths, office, family room, gym, a chef's kitchen with an expansive island, plus a dedicated movie theatre tailored for cinematic experiences. Indulge in luxury spa-like baths. Appreciate the airy feel of 10' ft ceilings and comfort of A/C and in-floor heating. Benefit from a 2-bedroom legal suite perfect for rental income or accommodating extended family members. The 2-car garage is EV-ready and features workshop built-ins. Live steps away from parks, first class schools, Poirier Sports Complex, Como Lake and more.
This representation is based in whole or in part on data generated by the Chilliwack District Real Estate Board, Fraser Valley Real Estate Board or Greater Vancouver REALTORS®, which assumes no responsibility for its accuracy.
Location
Province:
British Columbia
City:
Coquitlam
Community:
Central Coquitlam
Room
Room
Level
Length
Width
Area
門廊
主
7.25
24.34
176.51
廚房
主
14.40
14.99
215.95
Eating Area
主
10.99
14.24
156.50
家庭廳
主
15.32
23.00
352.37
Dining Room
主
12.01
13.32
159.95
Living Room
主
14.01
14.40
201.77
Patio
主
10.99
20.01
219.96
主臥
Above
15.49
16.01
247.93
走入式衣櫥
Above
8.07
8.50
68.58
臥室
Above
11.09
12.07
133.89
臥室
Above
10.99
11.42
125.49
臥室
Above
11.15
12.99
144.93
洗衣房
Above
6.07
8.01
48.59
倉庫
Above
11.09
14.07
156.08
廚房
Below
11.32
11.42
129.23
Living Room
Below
12.99
18.24
237.00
臥室
Below
10.01
12.83
128.37
臥室
Below
8.66
12.50
108.27
健身房
Below
9.74
11.15
108.69
Media Room
Below
13.85
21.00
290.71
倉庫
Below
4.00
8.01
32.04
School Info
Private SchoolsK-5 Grades Only
Parkland Elementary
1563 Regan Ave, 高貴林1.37 km
ElementaryEnglish
6-8 Grades Only
Montgomery Middle School
1900 Edgewood Ave, 高貴林0.937 km
ElementaryEnglish
9-12 Grades Only
Centennial School
570 Poirier St, 高貴林0.463 km
SecondaryEnglish
Book Viewing
Your feedback has been submitted.
Submission Failed! Please check your input and try again or contact us

