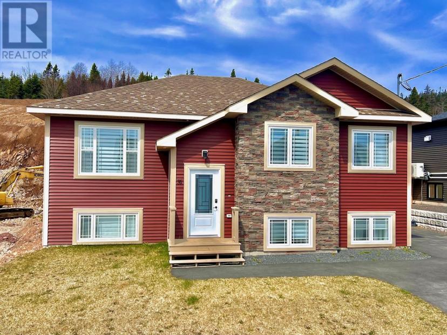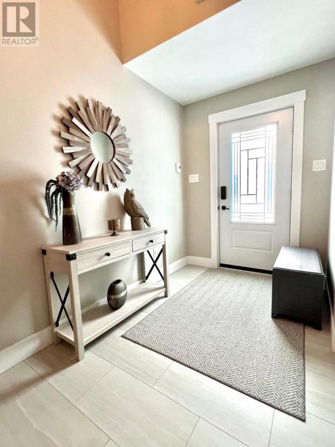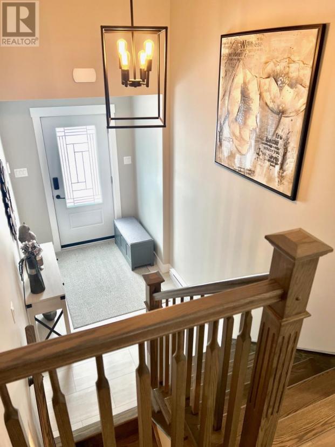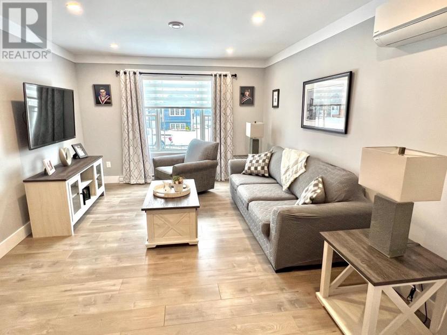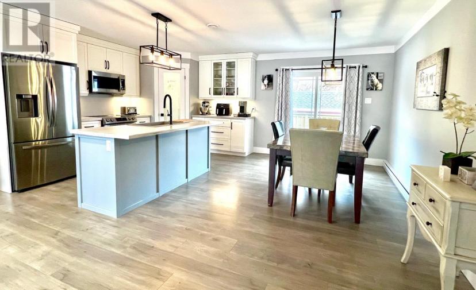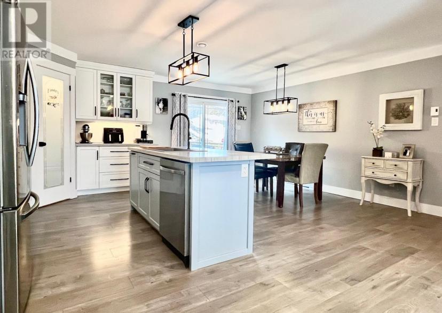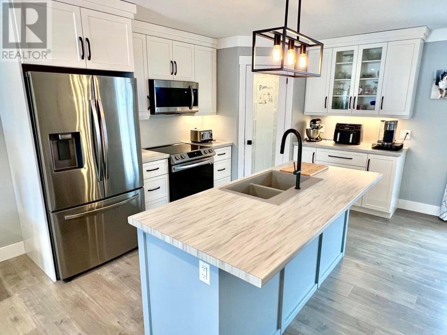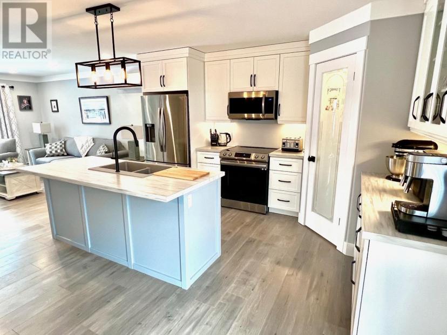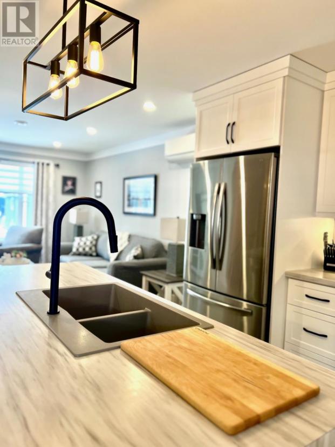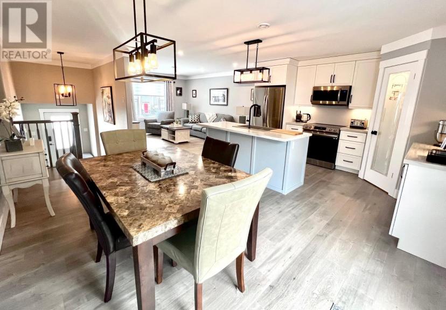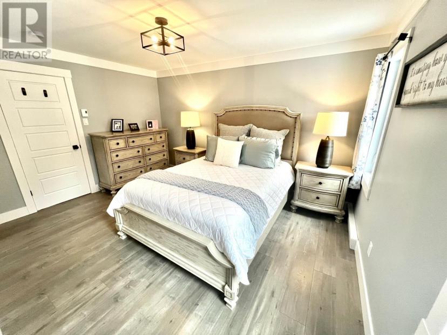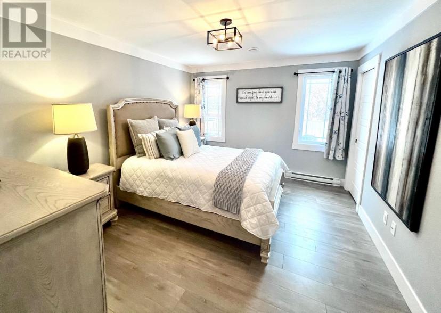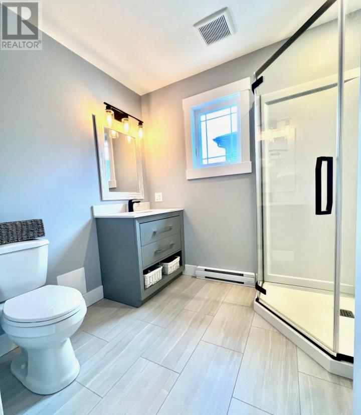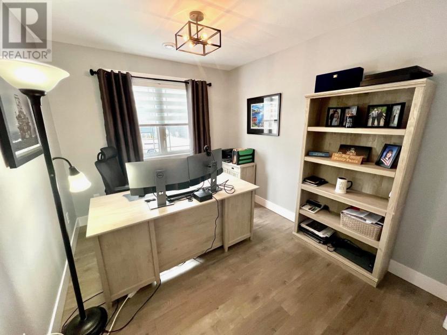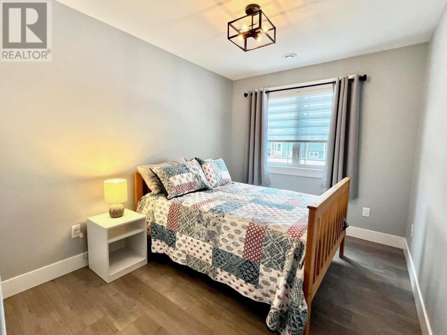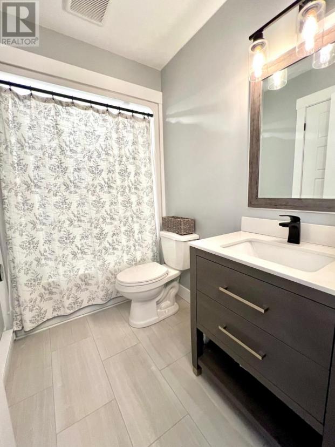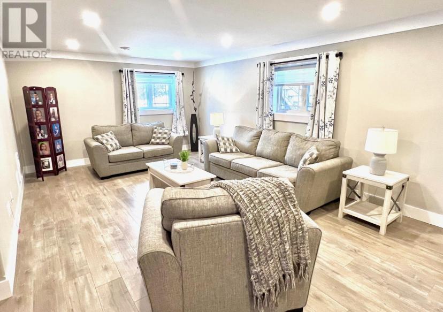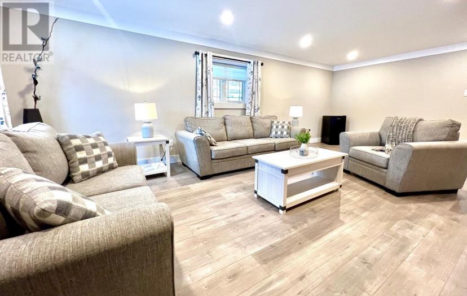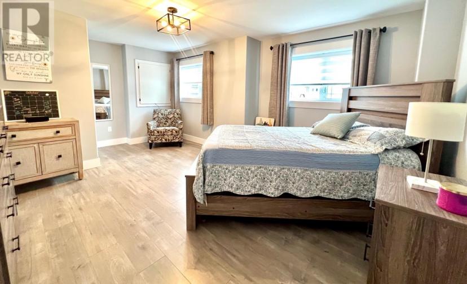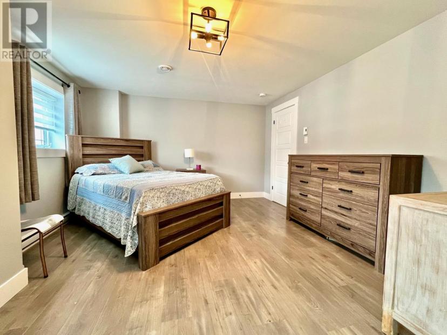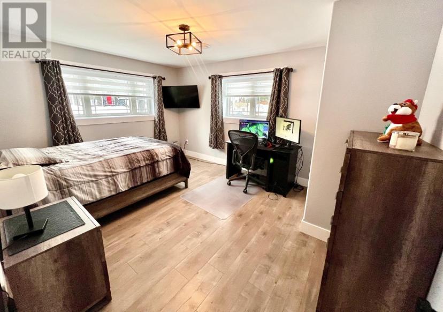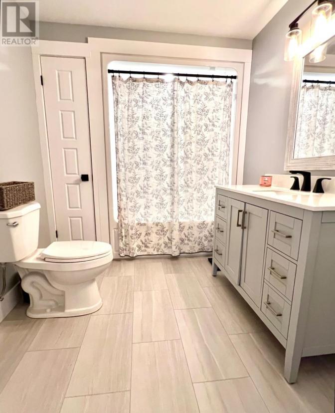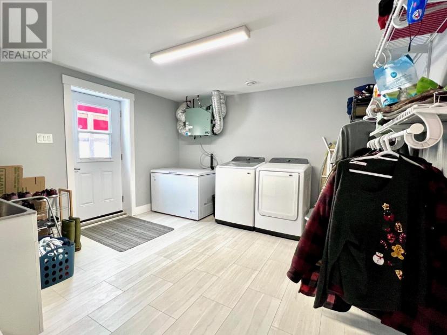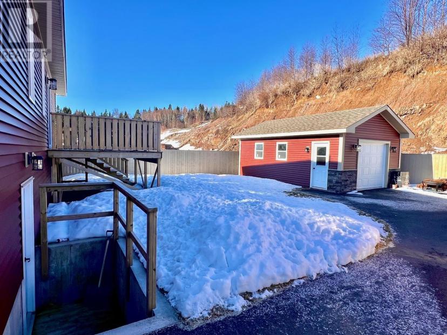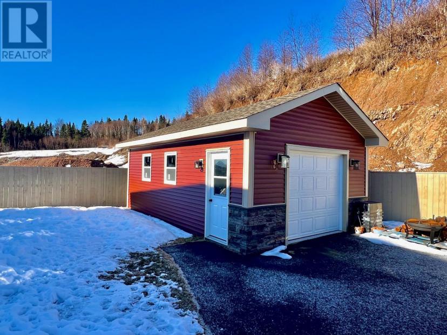- Newfoundland And Labrador
- Clarenville
31 Percy Dr
CAD$419,900 出售
31 Percy DrClarenville, Newfoundland And Labrador, A5A0C5
3+23| 2494 sqft

Open Map
Log in to view more information
Go To LoginSummary
ID1268802
StatusCurrent Listing
產權Freehold
TypeResidential House,Detached
RoomsBed:3+2,Bath:3
Square Footage2494 sqft
Land Size115' X 59' APPROX.|under 1/2 acre
AgeConstructed Date: 2022
Listing Courtesy ofRE/MAX Eastern Edge Realty Ltd. Clarenville
Detail
建築
浴室數量3
臥室數量5
地上臥室數量3
地下臥室數量2
家用電器Dishwasher,Refrigerator,Microwave,Stove,Washer,Dryer
風格Detached
複式Split level
空調Air exchanger
外牆Stone,Vinyl siding
壁爐False
地板Laminate
地基Poured Concrete
洗手間0
供暖方式Electric
供暖類型Baseboard heaters
使用面積2494 sqft
樓層1
供水Municipal water
土地
面積115' X 59' APPROX.|under 1/2 acre
交通Year-round access
面積false
景觀Landscaped
下水Municipal sewage system
Size Irregular115' X 59' APPROX.
其他
設備None
租用設備None
FireplaceFalse
HeatingBaseboard heaters
Remarks
WELCOME to 31 Percy Drive where you will find this fully developed, practically brand-new home just ready for its new owners! The exterior finish boasts a combination of stone veneer & vinyl for easy maintenance, backyard access with plenty of paved parking that leads to the fully fenced yard & the 24’ x 16’ detached garage (wired). Upon entering the vaulted foyer and up a few steps you’ll find yourself in the open concept living area (with mini split) where the kitchen features a large island, stainless steel appliances & walk in pantry. The spacious primary bedroom also has a full ensuite and large walk-in closet. The remainder of the main floor consists of 2 other bedrooms & a full bathroom. Next, it's on to the basement where you find an oversized rec room (exceptional for entertaining or extra family space), off the rec room you'll find 2 additional bedrooms (bringing the total to 5 bedrooms), another full bathroom (bringing that total to 3) as well as a great mud room/laundry room. This is a must-see home with very high-end fixtures and a very modern decorating style sure to please pretty much everyone! (id:22211)
The listing data above is provided under copyright by the Canada Real Estate Association.
The listing data is deemed reliable but is not guaranteed accurate by Canada Real Estate Association nor RealMaster.
MLS®, REALTOR® & associated logos are trademarks of The Canadian Real Estate Association.
Location
Province:
Newfoundland And Labrador
City:
Clarenville
Room
Room
Level
Length
Width
Area
洗衣房
地下室
3.84
3.87
14.86
12.6 X 12.7
Bath (# pieces 1-6)
地下室
2.99
2.13
6.37
9.8 X 7
臥室
地下室
5.36
3.41
18.28
17.6 X 11.2
臥室
地下室
4.27
3.44
14.69
14 X 11.3
娛樂
地下室
6.74
3.87
26.08
22.10 X 12.7
Bath (# pieces 1-6)
主
2.59
1.52
3.94
8.5 X 5
臥室
主
3.23
2.74
8.85
10.6 X 9
臥室
主
3.96
2.65
10.49
13 X 8.7
Ensuite
主
2.10
2.44
5.12
6.9 X 8
Primary Bedroom
主
4.27
3.35
14.30
14 X 11
客廳
主
3.84
3.39
13.02
12.6 X 11.11
Not known
主
5.73
4.57
26.19
18.8 X 15
門廊
主
2.93
1.83
5.36
9.6 X 6

