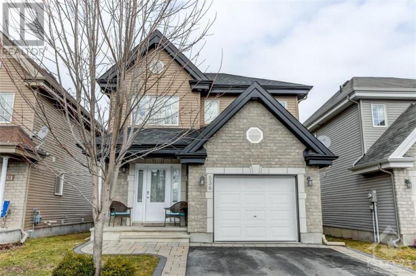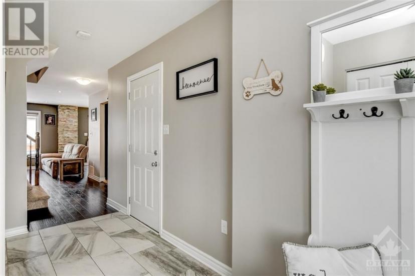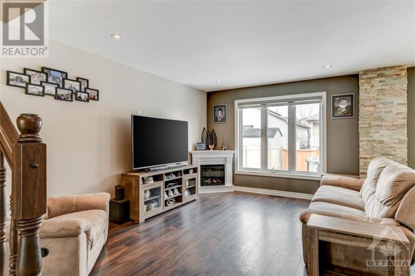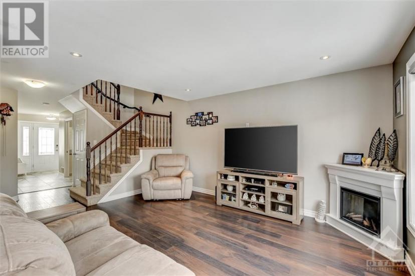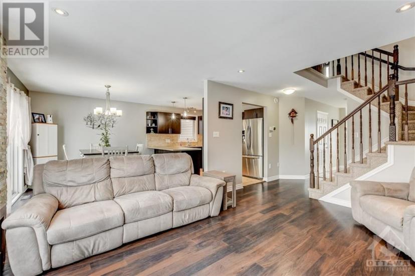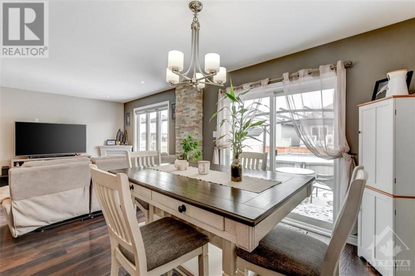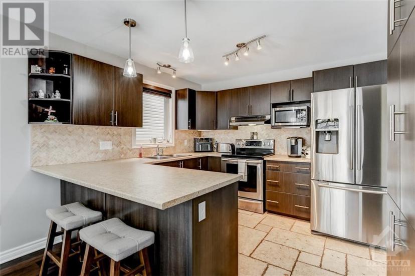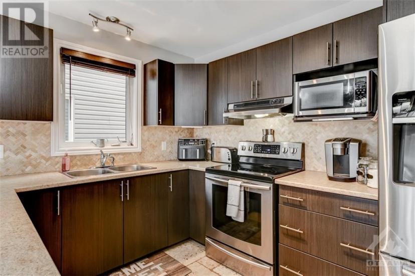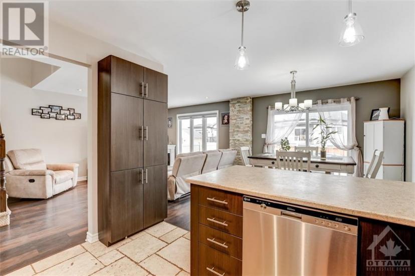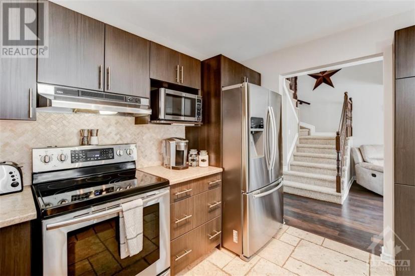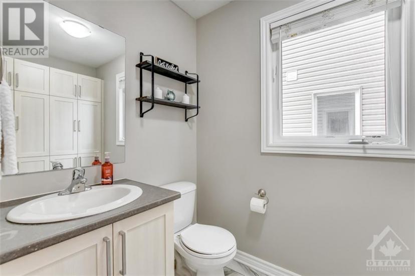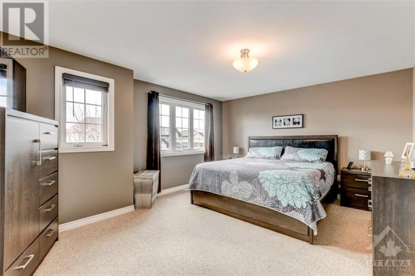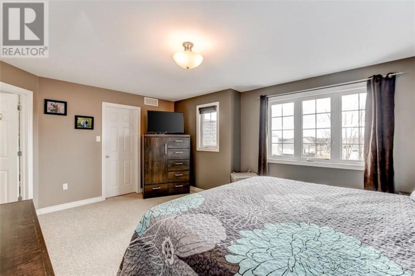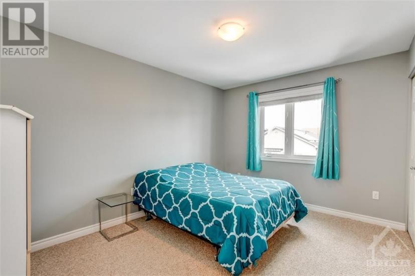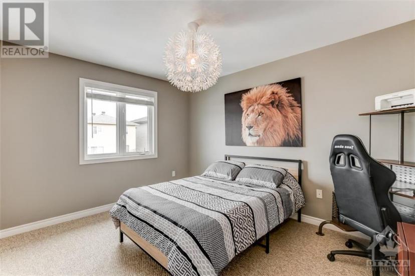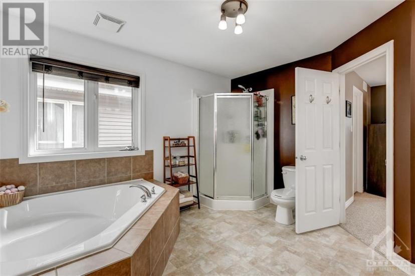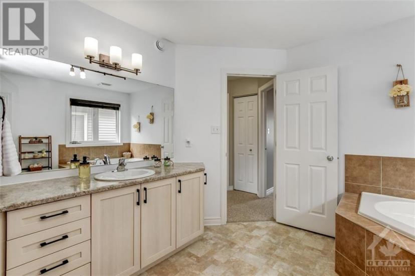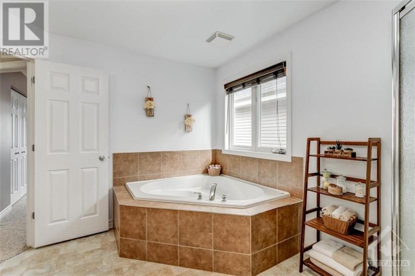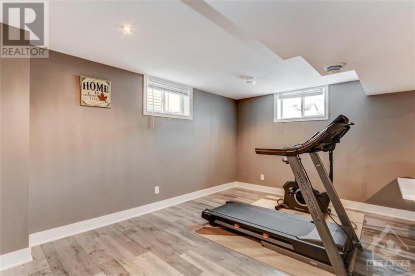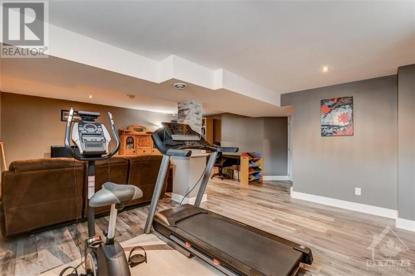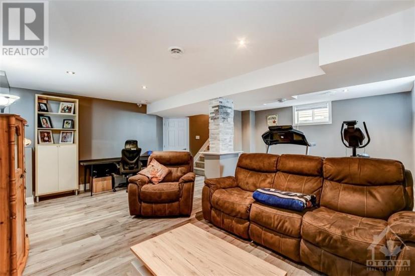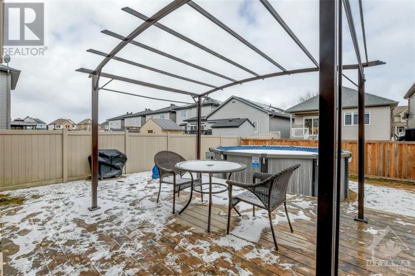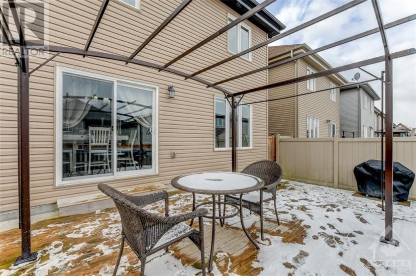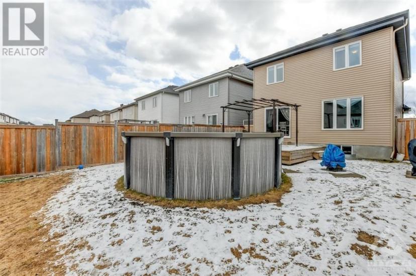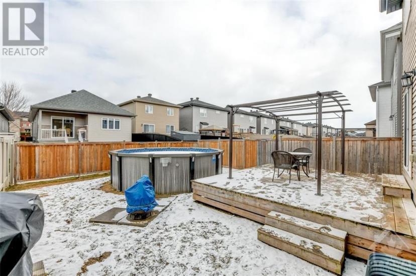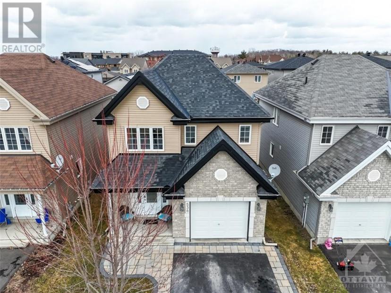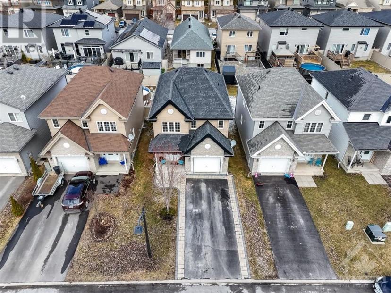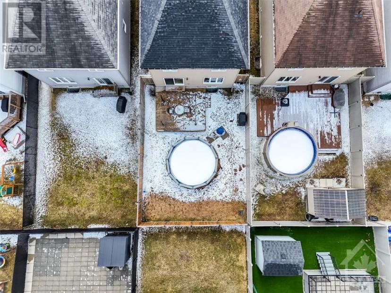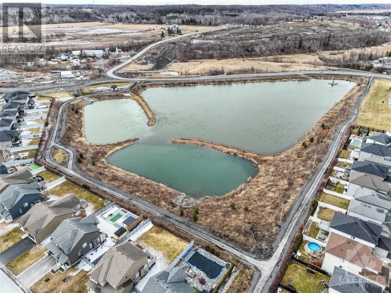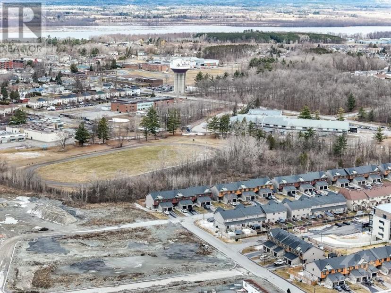- Ontario
- Clarence-Rockland
536 Ruby St
CAD$639,900 出售
536 Ruby StClarence-Rockland, Ontario, K4K0H6
325

Open Map
Log in to view more information
Go To LoginSummary
ID1381649
StatusCurrent Listing
產權Freehold
TypeResidential House,Detached
RoomsBed:3,Bath:2
Lot Size32.81 * 104.99 ft 32.81 ft X 104.99 ft
Land Size32.81 ft X 104.99 ft
AgeConstructed Date: 2014
Listing Courtesy ofRE/MAX HALLMARK REALTY GROUP
Detail
建築
浴室數量2
臥室數量3
地上臥室數量3
家用電器Refrigerator,Dishwasher,Dryer,Hood Fan,Stove,Washer,Blinds
地下室裝修Finished
風格Detached
空調Central air conditioning
外牆Brick,Vinyl
壁爐False
地板Wall-to-wall carpet,Mixed Flooring,Laminate,Tile
地基Poured Concrete
洗手間1
供暖方式Natural gas
供暖類型Forced air
樓層2
供水Municipal water
地下室
地下室類型Full (Finished)
土地
面積32.81 ft X 104.99 ft
面積false
設施Recreation Nearby,Shopping,Water Nearby
圍牆類型Fenced yard
景觀Landscaped
下水Municipal sewage system
Size Irregular32.81 ft X 104.99 ft
Utilities
Fully servicedAvailable
周邊
社區特點Family Oriented
設施Recreation Nearby,Shopping,Water Nearby
其他
結構Deck
Basement已裝修,Full(已裝修)
PoolAbove ground pool
FireplaceFalse
HeatingForced air
Remarks
Beautiful quality 3 bedroom 2 bath home nestled in a great family-oriented neighborhood. With its modern aesthetic and practical layout, this home offers a perfect blend of comfort and convenience. Step inside to find a very well maintained living space adorned with modern colours and durable flooring. The kitchen boasts stainless steel appliances, upscale tile and backsplash, and adjacent the dining area is perfect for family meals. Primary suite features a walk-in closet and cheater door to main bath, ensuring privacy and convenience. Additional bedrooms are spacious and bright. Fully finished lower level has modern finishes, durable laminate flooring+laundry. Outside, enjoy entertaining with newer pool, fence + pergola. Newer widened driveway offers parking for 4 cars! Situated near parks, walking trails, schools and Rockland's many great amenities . Commuters will appreciate the scenic route along the Ottawa River to nearby Orleans and future Trim Road LRT. Over 25k upgrades! (id:22211)
The listing data above is provided under copyright by the Canada Real Estate Association.
The listing data is deemed reliable but is not guaranteed accurate by Canada Real Estate Association nor RealMaster.
MLS®, REALTOR® & associated logos are trademarks of The Canadian Real Estate Association.
Location
Province:
Ontario
City:
Clarence-Rockland
Community:
Morris Village
Room
Room
Level
Length
Width
Area
Primary Bedroom
Second
5.08
4.04
20.52
16'8" x 13'3"
臥室
Second
3.10
3.94
12.21
10'2" x 12'11"
臥室
Second
3.10
3.96
12.28
10'2" x 13'0"
4pc Ensuite bath
Second
NaN
Measurements not available
其他
Second
1.88
2.92
5.49
6'2" x 9'7"
娛樂
Lower
6.68
6.25
41.75
21'11" x 20'6"
洗衣房
Lower
2.77
4.95
13.71
9'1" x 16'3"
客廳
主
3.63
4.67
16.95
11'11" x 15'4"
Eating area
主
3.40
3.33
11.32
11'2" x 10'11"
廚房
主
3.35
2.77
9.28
11'0" x 9'1"
2pc Bathroom
主
NaN
Measurements not available

