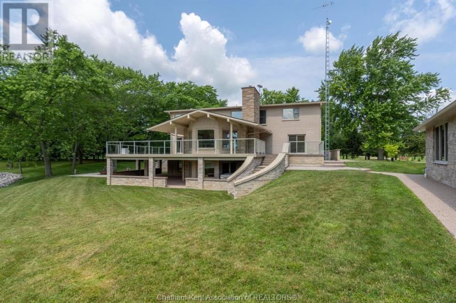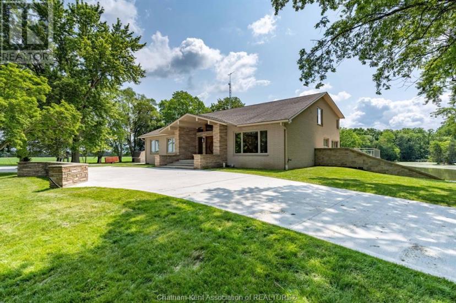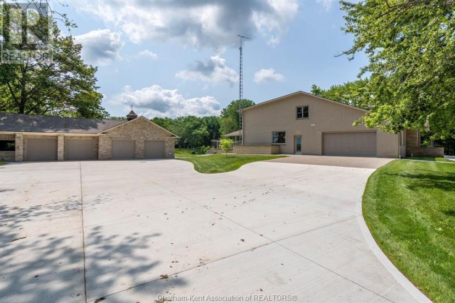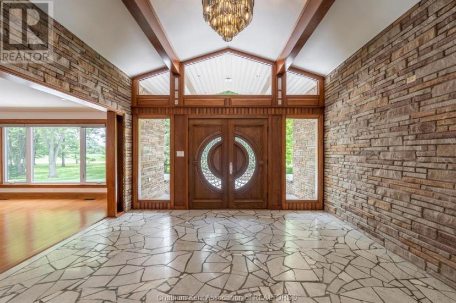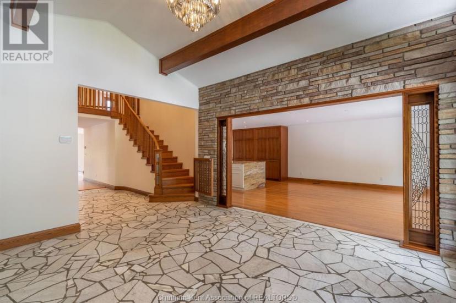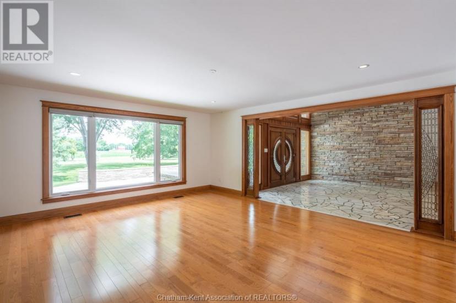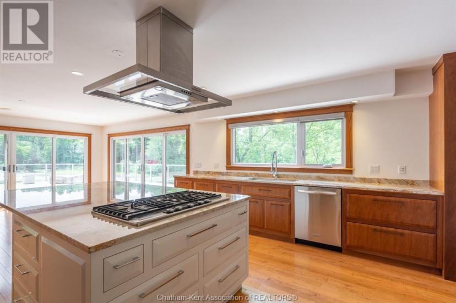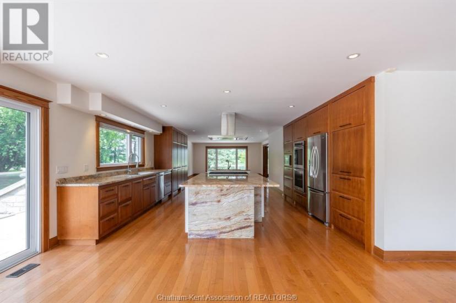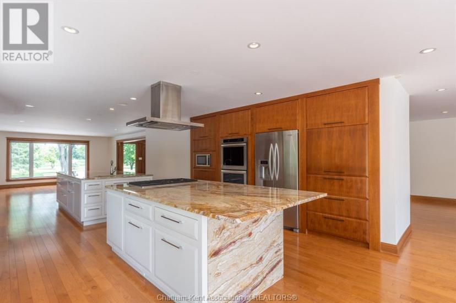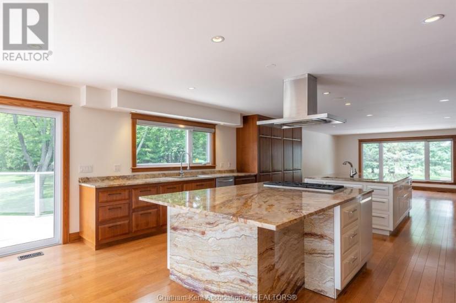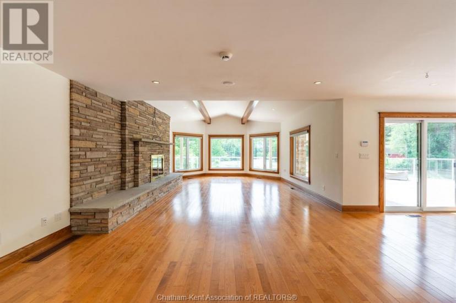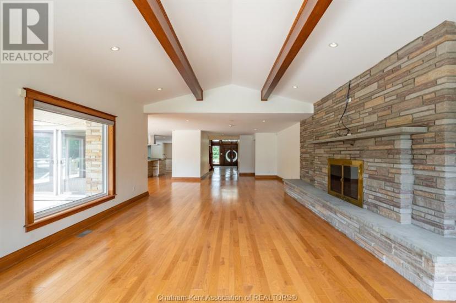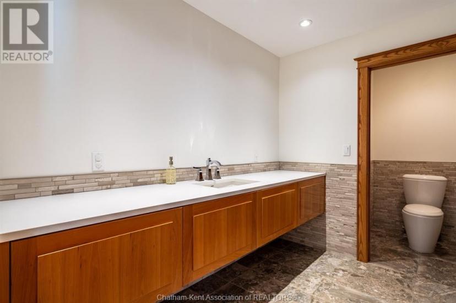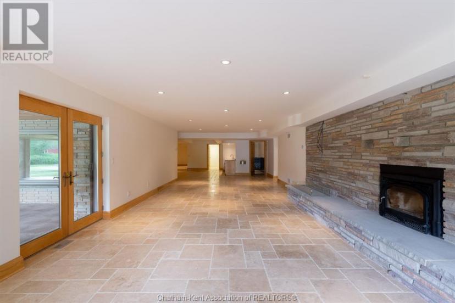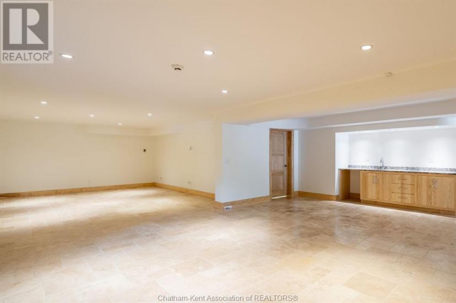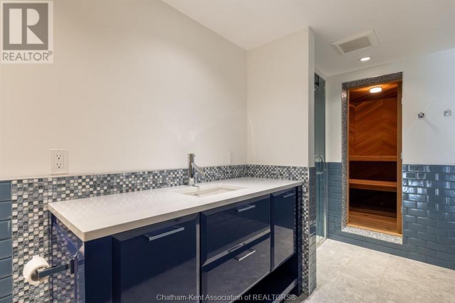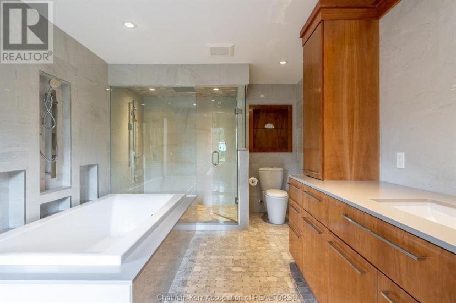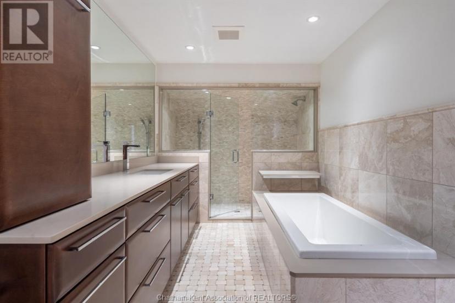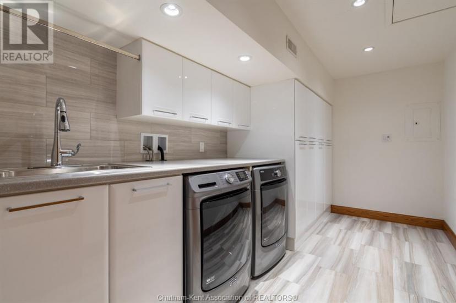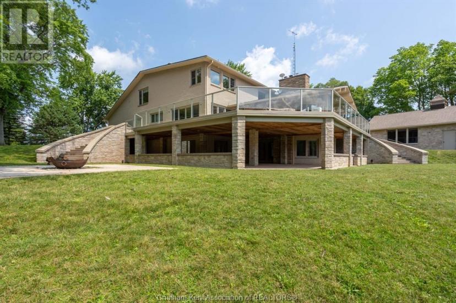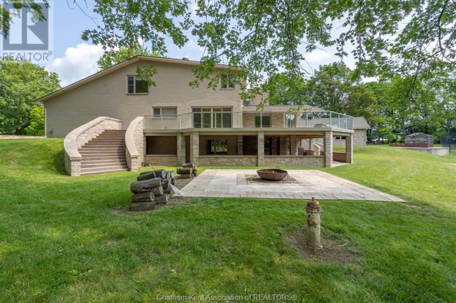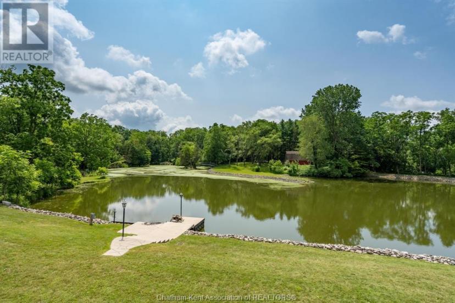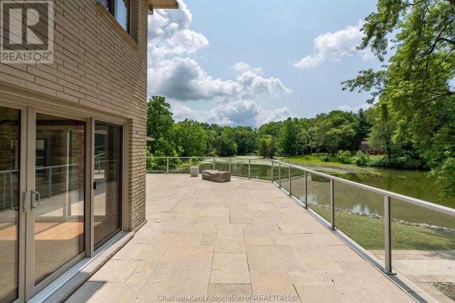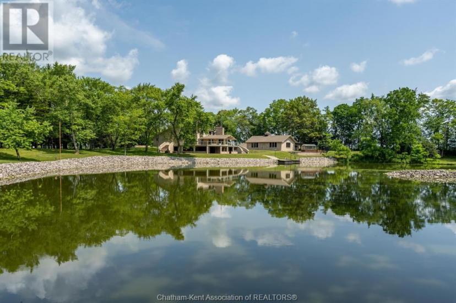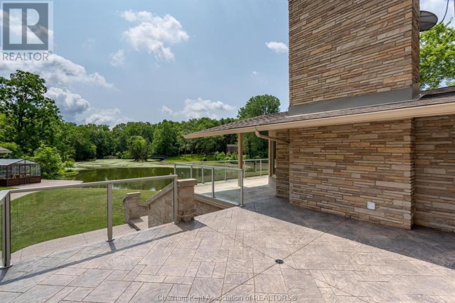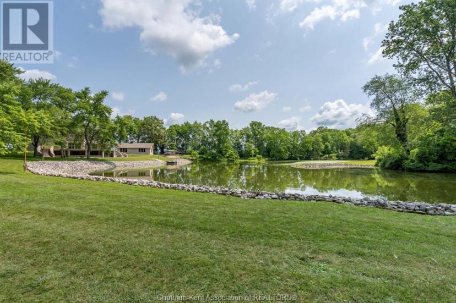- Ontario
- Chatham-Kent
11332 River Line
CAD$2,995,000 出售
11332 River LineChatham-Kent, Ontario, N7M5J4
4+14

Open Map
Log in to view more information
Go To LoginSummary
ID24004780
StatusCurrent Listing
產權Freehold
TypeResidential House,Detached
RoomsBed:4+1,Bath:4
Lot Size736 * 10 XIRREG 736XIRREG
Land Size736XIRREG|10+ acres
AgeConstructed Date: 1973
Listing Courtesy ofNEST REALTY INC.
Detail
建築
浴室數量4
臥室數量5
地上臥室數量4
地下臥室數量1
家用電器Cooktop,Dishwasher,Dryer,Microwave,Refrigerator,Washer,Oven
風格Detached
空調Fully air conditioned
外牆Aluminum/Vinyl,Brick,Stone
壁爐True
壁爐類型Conventional
地板Ceramic/Porcelain,Hardwood,Other
地基Block,Concrete
洗手間1
供暖方式Propane
供暖類型Forced air
樓層2
土地
面積736XIRREG|10+ acres
面積true
景觀Landscaped
下水Septic System
Size Irregular736XIRREG
車位
車庫
其他
其他
特點Ravine,Circular Driveway,Concrete Driveway
FireplaceTrue
HeatingForced air
Remarks
Welcome to your own private haven of tranquility nestled in the heart of nature! This magnificent 4+1 bedroom estate spans almost 7000 sq ft and is situated on a 13 acre property that includes a private lake and ravine, creating an idyllic retreat for nature enthusiasts. Indulge in the spacious and inviting living area, featuring panoramic windows that frame stunning views of the private lake. Featuring a gourmet kitchen equipped with top-of-the-line appliances and a generous island, perfect for entertaining. Step outside onto the expansive deck to enjoy al fresco dining or simply bask in the serenity of the surroundings. The carefully landscaped grounds provide the perfect setting for outdoor activities or a leisurely stroll. If you appreciate craftsmanship and versatility, a separate 2700 sq ft shop with attached apartment awaits, offering endless possibilities, whether you envision it as a workshop, studio, or guest quarters. Book your showing to #lovewhereyoulive today (id:22211)
The listing data above is provided under copyright by the Canada Real Estate Association.
The listing data is deemed reliable but is not guaranteed accurate by Canada Real Estate Association nor RealMaster.
MLS®, REALTOR® & associated logos are trademarks of The Canadian Real Estate Association.
Location
Province:
Ontario
City:
Chatham-Kent
Room
Room
Level
Length
Width
Area
洗衣房
Second
2.44
3.96
9.66
8 ft x 13 ft
4pc Bathroom
Second
NaN
Measurements not available
臥室
Second
3.66
4.27
15.63
12 ft x 14 ft
臥室
Second
4.57
5.79
26.46
15 ft x 19 ft
臥室
Second
3.66
4.88
17.86
12 ft x 16 ft
4pc Ensuite bath
Second
NaN
Measurements not available
Primary Bedroom
Second
4.88
9.75
47.58
16 ft x 32 ft
水電氣
地下室
3.66
7.01
25.66
12 ft x 23 ft
Cold
地下室
1.83
4.27
7.81
6 ft x 14 ft
3pc Bathroom
地下室
NaN
Measurements not available
臥室
地下室
4.57
4.88
22.30
15 ft x 16 ft
娛樂
地下室
9.75
23.16
225.81
32 ft x 76 ft
辦公室
主
4.88
6.71
32.74
16 ft x 22 ft
2pc Bathroom
主
NaN
Measurements not available
Family/Fireplace
主
4.88
11.58
56.51
16 ft x 38 ft
Dining nook
主
4.88
3.66
17.86
16 ft x 12 ft
廚房
主
5.79
7.32
42.38
19 ft x 24 ft
餐廳
主
5.79
4.88
28.26
19 ft x 16 ft
門廊
主
4.57
4.27
19.51
15 ft x 14 ft

