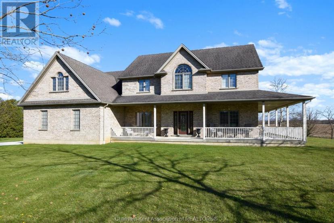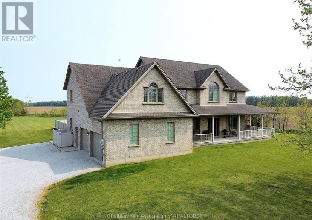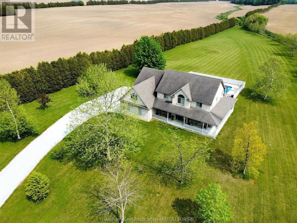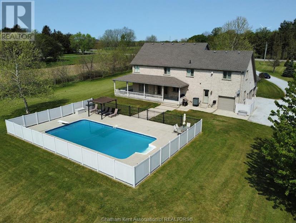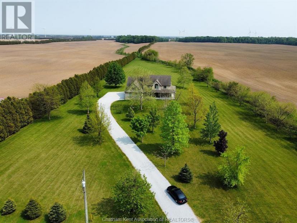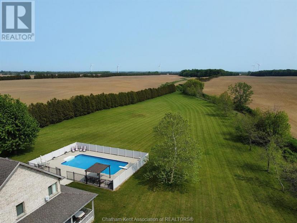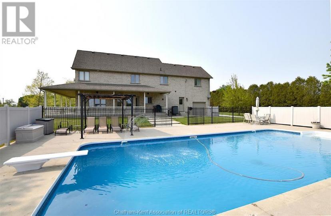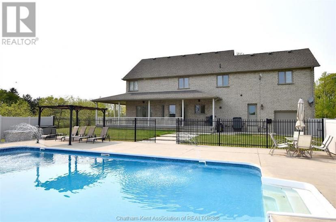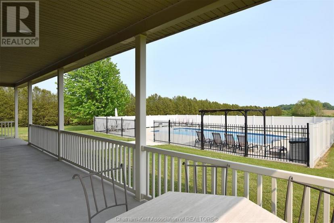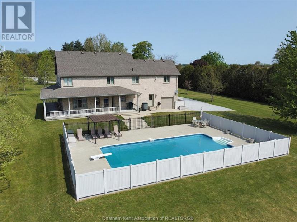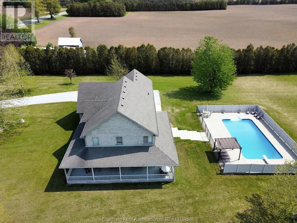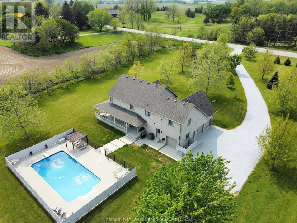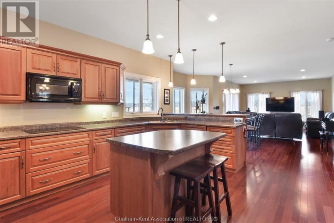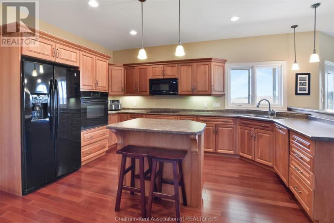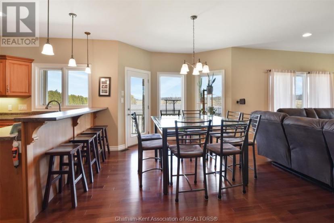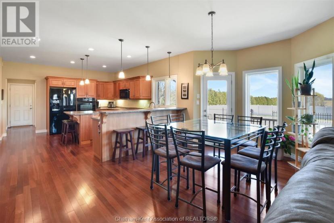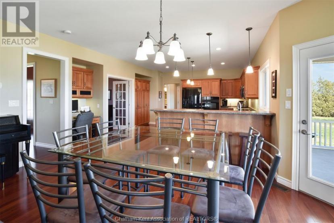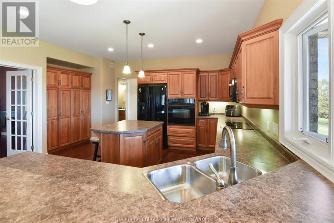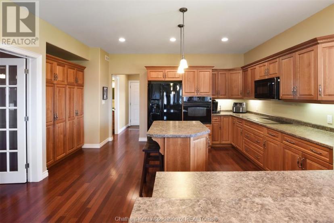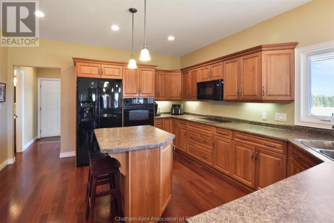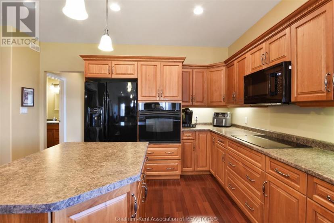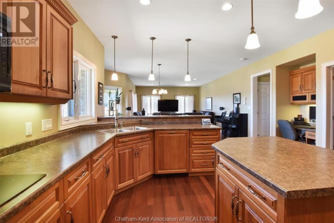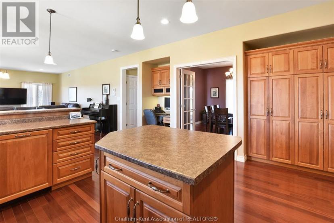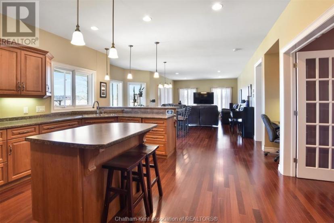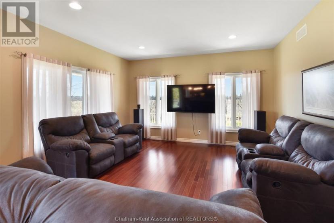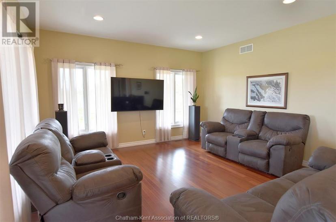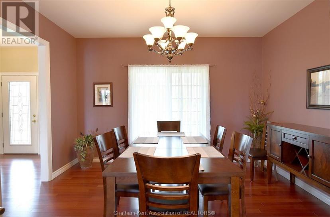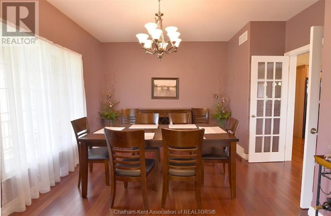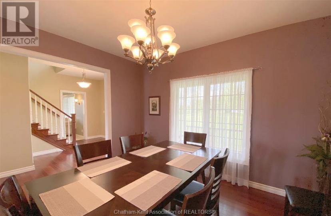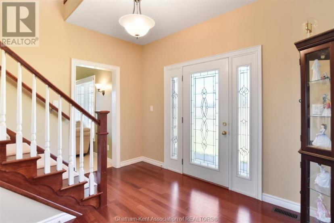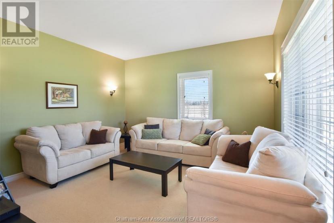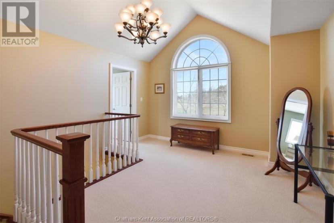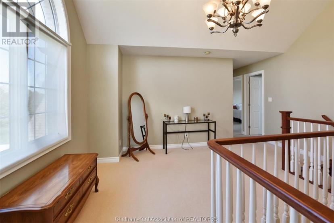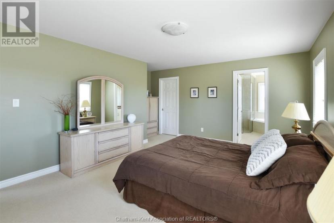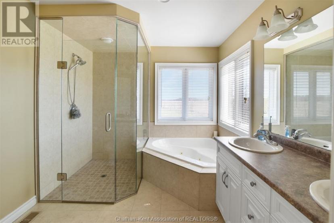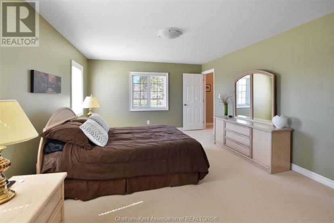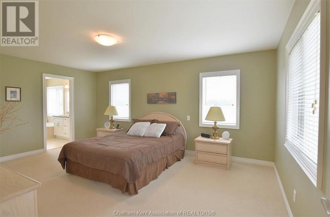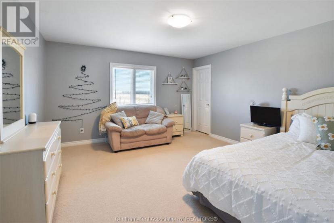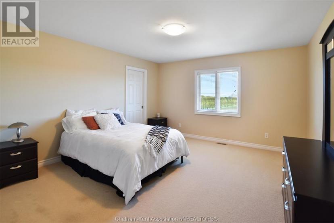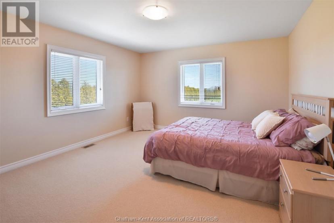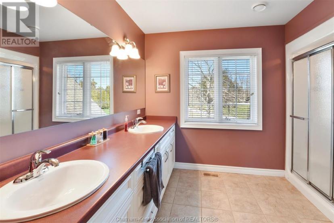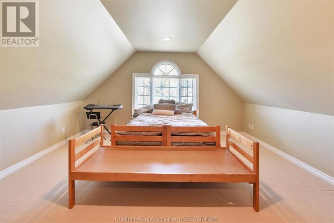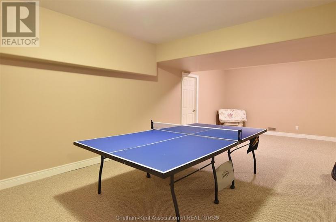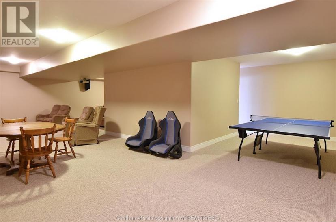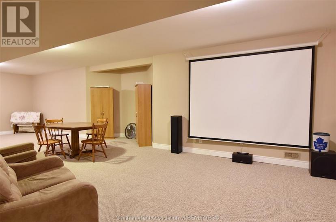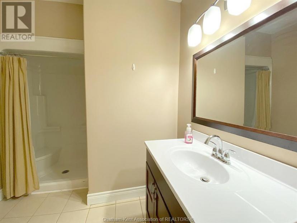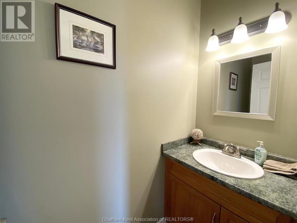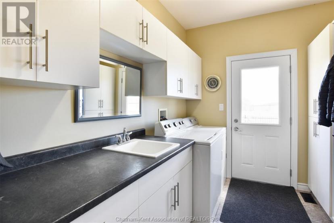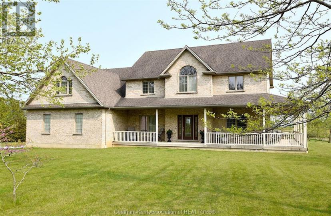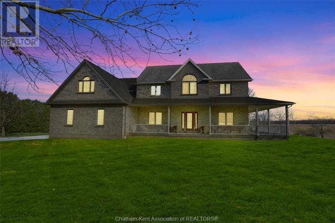- Ontario
- Chatham-Kent
10420 Talbot Tr
CAD$1,199,000 出售
10420 Talbot TrChatham-Kent, Ontario, N0P1A0
44| 3511 sqft

Open Map
Log in to view more information
Go To LoginSummary
ID24007163
StatusCurrent Listing
產權Freehold
TypeResidential House
RoomsBed:4,Bath:4
Square Footage3511 sqft
Lot Size331 * 3 Xirregular 331Xirregular
Land Size331Xirregular|3 - 10 acres
AgeConstructed Date: 2007
Listing Courtesy ofCAMPBELL CHATHAM-KENT REALTY LTD. Brokerage
Detail
建築
浴室數量4
臥室數量4
地上臥室數量4
家用電器Cooktop,Dishwasher,Dryer,Microwave,Refrigerator,Stove,Washer
空調Central air conditioning
外牆Brick
壁爐False
地板Carpeted,Ceramic/Porcelain,Hardwood,Cushion/Lino/Vinyl
地基Concrete
洗手間1
供暖方式Natural gas
供暖類型Forced air
使用面積3511 sqft
樓層2
裝修面積3511 sqft
土地
面積331Xirregular|3 - 10 acres
面積true
下水Septic System
Size Irregular331Xirregular
車位
Attached Garage
車庫
其他
特點Gravel Driveway
PoolInground pool
FireplaceFalse
HeatingForced air
Remarks
Prime country location south of Blenheim on paved road, municipal water, natural gas, 3511 sf custom brick 2 storey, amazing 4.34 acre site and inground pool. This is an impressive package and a perfect family home offering 4 bedrooms, 3.5 bathrooms plus finished rec / familyroom. Main level with open concept kitchen, breakfast nook, living with access to wrap around porch and pool. convenient laundry/mudroom, 2pc bath, front foyer, formal dining and main floor family/sittingrm. Upper offers a rare 4 bedrooms plus bonus room, full bath, large master with ensuite (heated floors in both bathrooms) Lower has a theater setup, rec room, storage and utility. Oversized attached garage, fenced-in 20 x 40 pool with concrete, 3 side wrap around covered concrete porch. Treed site is larger than average and a very good location minutes to Town. Difficult to reproduce all of these amazing features in such a handy and desirable location and 4 acre site. (id:22211)
The listing data above is provided under copyright by the Canada Real Estate Association.
The listing data is deemed reliable but is not guaranteed accurate by Canada Real Estate Association nor RealMaster.
MLS®, REALTOR® & associated logos are trademarks of The Canadian Real Estate Association.
Location
Province:
Ontario
City:
Chatham-Kent
Room
Room
Level
Length
Width
Area
3pc Bathroom
Second
3.35
2.90
9.71
11 ft x 9 ft ,6 in
其他
Second
4.57
6.71
30.66
15 ft x 22 ft
臥室
Second
4.57
4.09
18.69
15 ft x 13 ft ,5 in
臥室
Second
4.57
4.04
18.46
15 ft x 13 ft ,3 in
臥室
Second
4.57
4.09
18.69
15 ft x 13 ft ,5 in
4pc Ensuite bath
Second
2.69
3.23
8.69
8 ft ,10 in x 10 ft ,7 in
Primary Bedroom
Second
3.96
5.36
21.23
13 ft x 17 ft ,7 in
3pc Bathroom
地下室
2.36
2.74
6.47
7 ft ,9 in x 9 ft
水電氣
地下室
4.88
3.66
17.86
16 ft x 12 ft
其他
地下室
7.62
4.39
33.45
25 ft x 14 ft ,5 in
家庭
地下室
3.78
8.53
32.24
12 ft ,5 in x 28 ft
家庭
主
3.84
4.04
15.51
12 ft ,7 in x 13 ft ,3 in
門廊
主
3.35
2.74
9.18
11 ft x 9 ft
餐廳
主
3.66
4.09
14.97
12 ft x 13 ft ,5 in
客廳
主
4.88
4.57
22.30
16 ft x 15 ft
Dining nook
主
3.66
2.74
10.03
12 ft x 9 ft
廚房
主
3.35
5.18
17.35
11 ft x 17 ft
2pc Bathroom
主
0.91
2.39
2.17
3 ft x 7 ft ,10 in
洗衣房
主
2.44
3.05
7.44
8 ft x 10 ft

