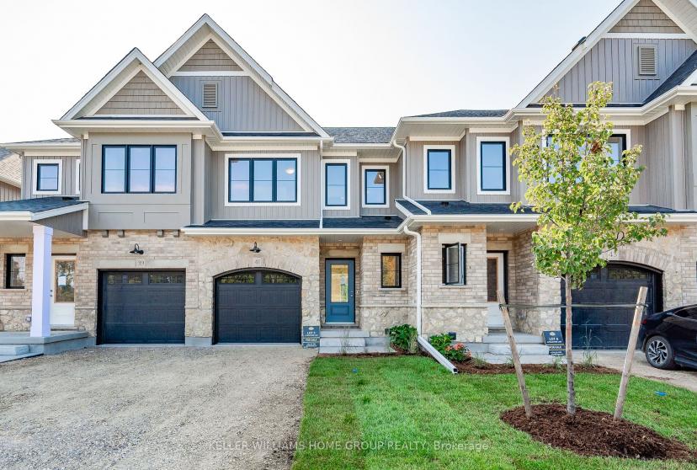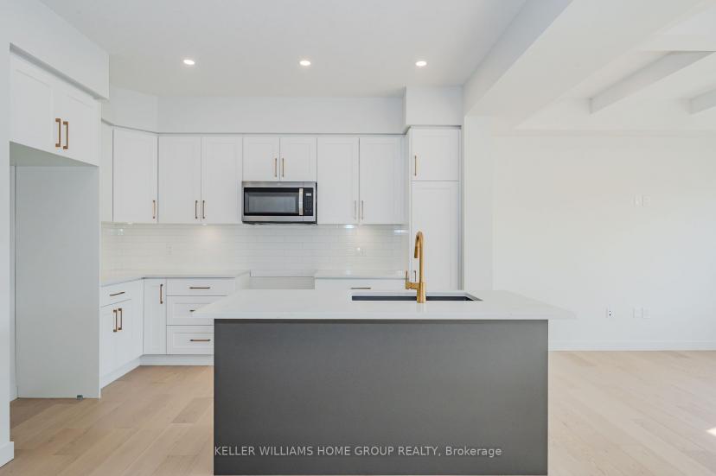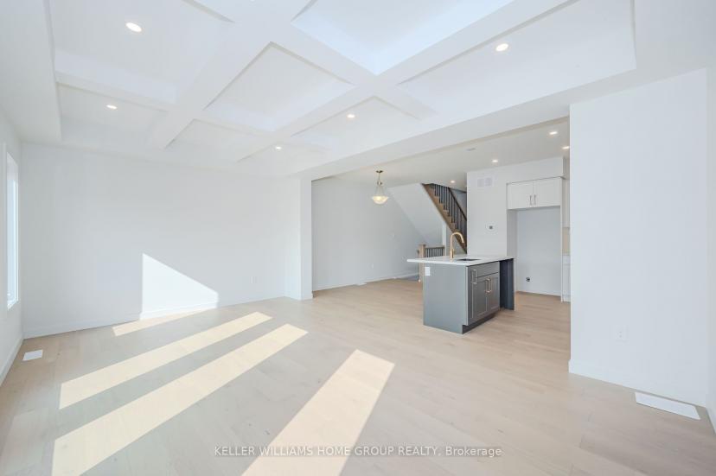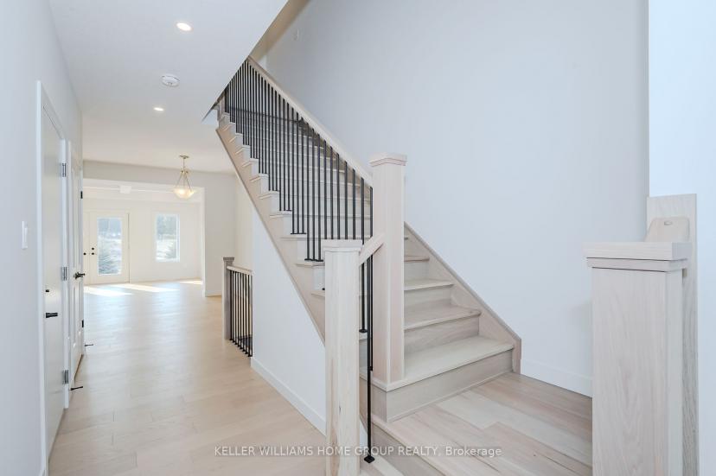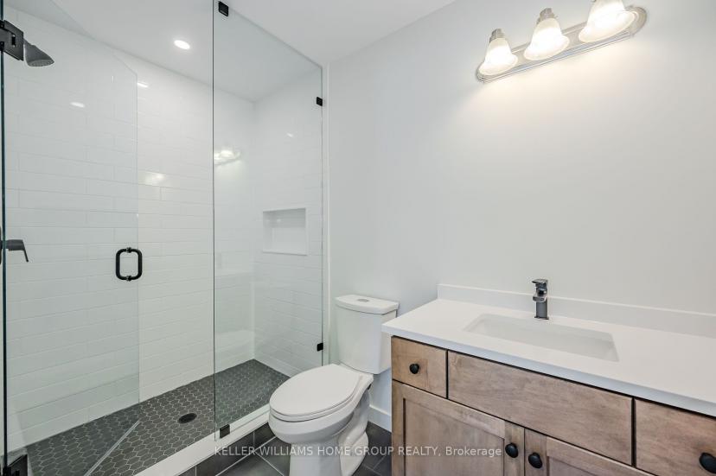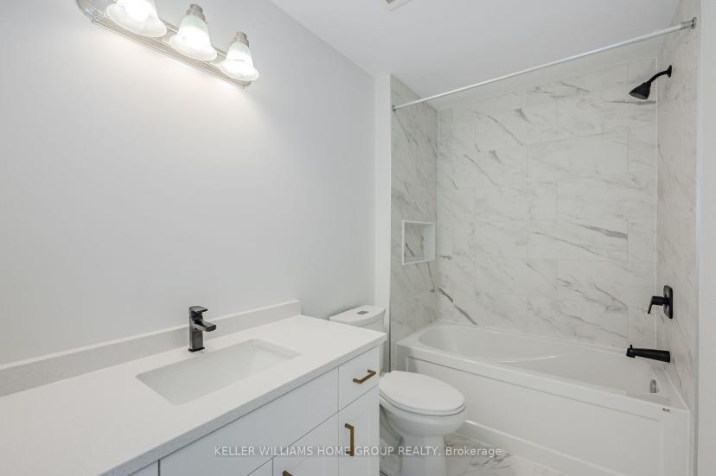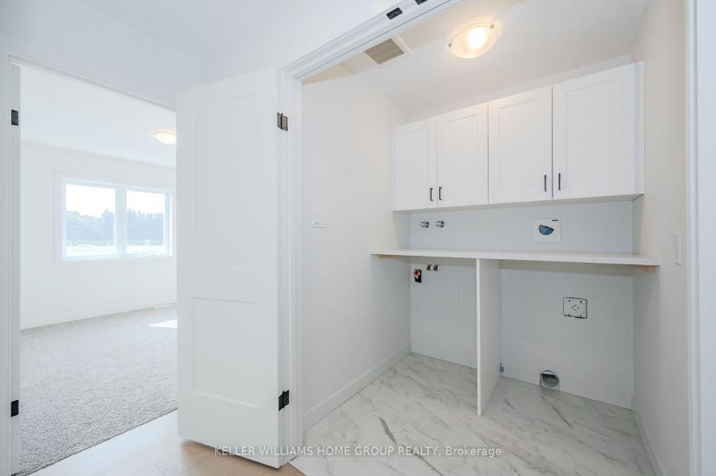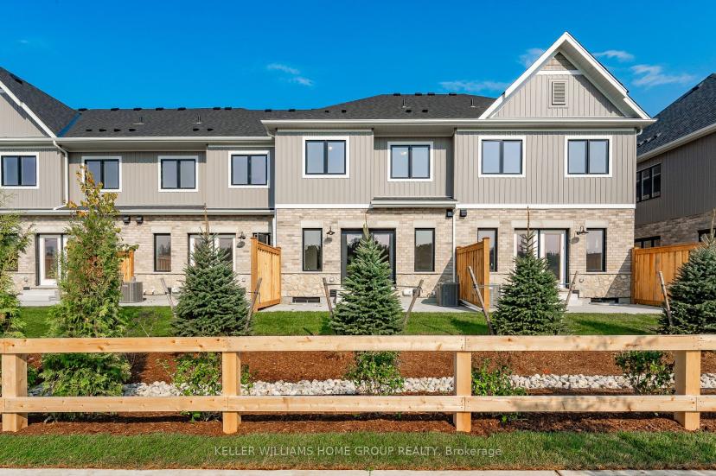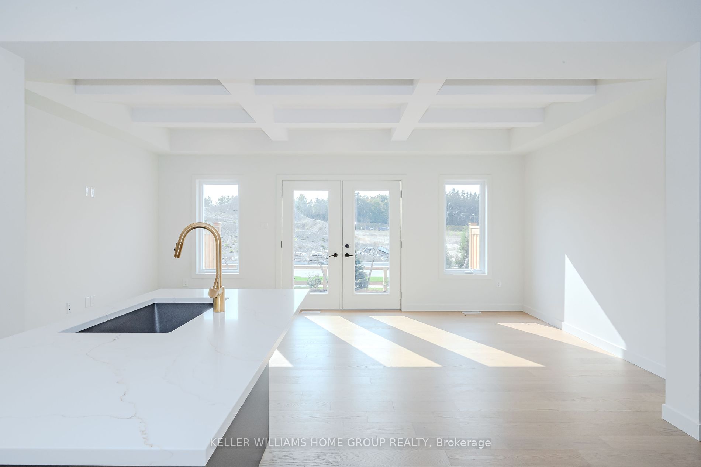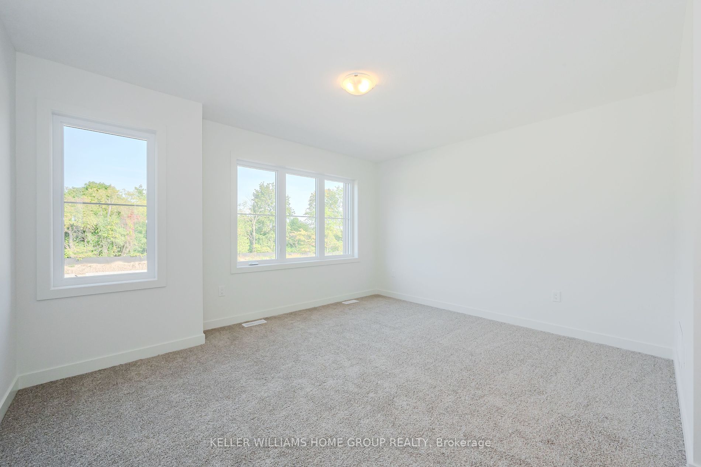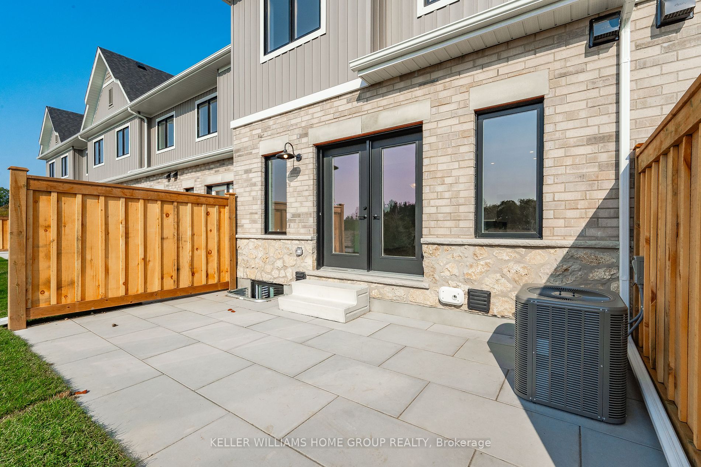- Ontario
- Centre Wellington
41 Fieldstone Lane
CAD$807,990 出售
5 41 Fieldstone LaneCentre Wellington, Ontario, N0B1S0
332(1+1)| 1600-1799 sqft

Open Map
Log in to view more information
Go To LoginSummary
IDX7399486
StatusCurrent Listing
產權共管產權
Type民宅 鎮屋,外接式
RoomsBed:3,Kitchen:1,Bath:3
Parking1 (2) 外接式車庫 +1
AgeConstructed Date: 2024
Maint Fee257
管理費類型車位
Possession DateFall 2024
Listing Courtesy ofKELLER WILLIAMS HOME GROUP REALTY
Detail
建築
浴室數量3
臥室數量3
地上臥室數量3
家用電器Water Heater
地下室裝修Partially finished
空調中央空調,Air exchanger
外牆磚,乙烯牆板
壁爐無
洗手間1
供暖方式天燃氣
供暖類型壓力熱風
使用面積1599.9864 - 1798.9853 sqft
樓層2
裝修面積
地下室
地下室類型N/A(部分裝修)
土地
面積false
周邊
社區特點Pet Restrictions
Basement部分完成
BalconyNone
LockerNone
FireplaceN
A/C中央空調
Heating壓力熱風
Level1
Unit No.5
Exposure北
Parking SpotsOwned
Corp#.
Prop MgmtN/A
Remarks
Introducing Fieldstone II, Elora's newest townhome community by Granite Homes. Embrace the charm of Elora and modern living in this exceptional property, offering a generous 1,604 sq. ft. of living space. Marvel at the open concept main floor boasting 9ft. ceilings, hardwood throughout the main floor, hardwood stairs, and pot lighting. The expansive kitchen features an oversized island with quartz countertops, upgraded cabinetry, and concealed under-cabinet lighting. Enjoy additional kitchen features such as an 18" pantry with 2 bin garbage pull out and 2 pot and pans drawers. Designer finishes include a floating vanity and matte black fixtures in the powder room, quartz countertop and cabinets in the laundry room, and upgraded floor and wall tiles in the ensuite walk-in glass shower. Admire the waffle ceiling in the great room and finished basement stairs open to below with railing. Step outside onto your rear patio with privacy fence, perfect for unwinding amidst nature's beauty. With unique exteriors featuring limestone harvested from the site, South River offers a retreat inspired by Elora's impressive architecture. Don't miss the opportunity to make this exquisite townhome your own.
The listing data is provided under copyright by the Toronto Real Estate Board.
The listing data is deemed reliable but is not guaranteed accurate by the Toronto Real Estate Board nor RealMaster.
Location
Province:
Ontario
City:
Centre Wellington
Community:
Elora/Salem 02.04.0020
Crossroad:
Haylock Ave
Room
Room
Level
Length
Width
Area
主臥
2nd
4.29
3.66
15.70
2 Pc Bath
臥室
2nd
2.84
3.89
11.05
4 Pc Bath
臥室
2nd
2.84
3.53
10.03
4 Pc Ensuite
浴室
2nd
0.00
0.00
0.00
4 Pc Ensuite
浴室
2nd
0.00
0.00
0.00
4 Pc Bath
浴室
主
0.00
0.00
0.00
2 Pc Bath

