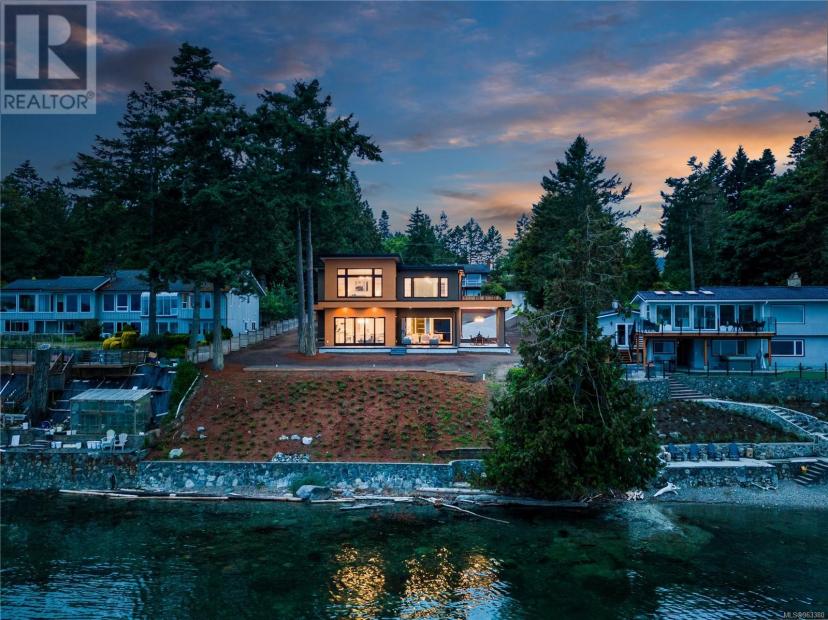- British Columbia
- Central Saanich
8213 Lochside Dr
CAD$4,795,000 出售
8213 Lochside DrCentral Saanich, British Columbia, V8M1T9
456| 4872 sqft

Open Map
Log in to view more information
Go To LoginSummary
ID963380
StatusCurrent Listing
產權Freehold
TypeResidential House
RoomsBed:4,Bath:5
Square Footage4872 sqft
Land Size0.5 ac
AgeConstructed Date: 2023
Listing Courtesy ofMacdonald Realty Ltd. (Sid)
Detail
建築
浴室數量5
臥室數量4
空調Air Conditioned
壁爐True
壁爐數量1
供暖方式Electric,Propane
供暖類型Heat Pump
使用面積4872 sqft
裝修面積4036 sqft
土地
總面積0.5 ac
面積0.5 ac
面積false
Size Irregular0.5
周邊
風景City view,Mountain view,Ocean view
Zoning TypeResidential
其他
結構Patio(s)
特點Level lot,Private setting,Other
FireplaceTrue
HeatingHeat Pump
Remarks
Built with uncompromising quality and impeccable attention to detail, this stunning waterfront home offers panoramic ocean views and sophisticated design. Completed in 2023, the 4036-sqft, 4-Bed, 5-Bath home is hitting the market with even more lux upgrades. With an open-concept layout, 11-ft coffered ceilings, and two sets of Nano doors, the home balances a classic and contemporary aesthetic, shaping a timeless yet fresh feel. The kitchen features classic cabinetry, statement stone, luxury Fisher & Paykel appliances, including a 48-inch induction range, and a butler’s pantry. The primary suite enjoys the same soaring, 11-ft ceilings and ocean views, complete with a walk-in closet and luxurious ensuite. Other highlights include a media room with a wet bar, a covered patio and alfresco dining area, and a glass fence along the water’s edge. The home sits on a half-acre with stately gates to welcome you, along with 100 feet of low-bank waterfront and beach access from your own back door. (id:22211)
The listing data above is provided under copyright by the Canada Real Estate Association.
The listing data is deemed reliable but is not guaranteed accurate by Canada Real Estate Association nor RealMaster.
MLS®, REALTOR® & associated logos are trademarks of The Canadian Real Estate Association.
Location
Province:
British Columbia
City:
Central Saanich
Community:
Saanichton
Room
Room
Level
Length
Width
Area
浴室
Second
NaN
5-Piece
Primary Bedroom
Second
5.79
4.88
28.26
19 ft x 16 ft
洗衣房
Second
4.27
2.13
9.10
14 ft x 7 ft
浴室
Second
NaN
4-Piece
臥室
Second
4.27
3.35
14.30
14 ft x 11 ft
浴室
Second
NaN
3-Piece
臥室
Second
3.96
3.96
15.68
13 ft x 13 ft
家庭
Second
6.71
5.18
34.76
22 ft x 17 ft
Mud
主
2.13
2.44
5.20
7 ft x 8 ft
Patio
主
11.89
3.96
47.08
39 ft x 13 ft
Patio
主
4.27
8.84
37.75
14 ft x 29 ft
浴室
主
NaN
4-Piece
浴室
主
NaN
2-Piece
其他
主
2.44
1.52
3.71
8 ft x 5 ft
臥室
主
3.96
3.96
15.68
13 ft x 13 ft
Pantry
主
2.44
1.83
4.47
8 ft x 6 ft
廚房
主
4.57
4.88
22.30
15 ft x 16 ft
餐廳
主
5.79
3.05
17.66
19 ft x 10 ft
客廳
主
5.49
6.10
33.49
18 ft x 20 ft
Entrance
主
3.35
3.35
11.22
11 ft x 11 ft





















































































































