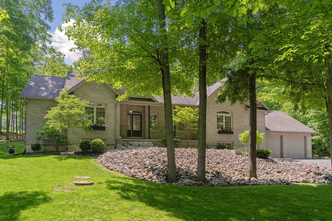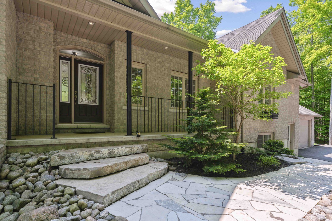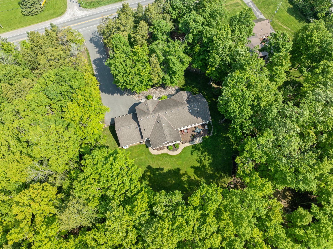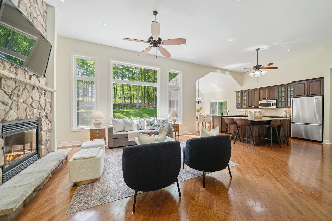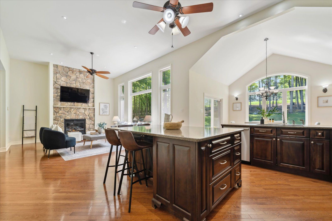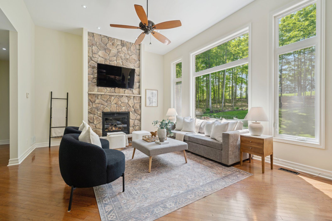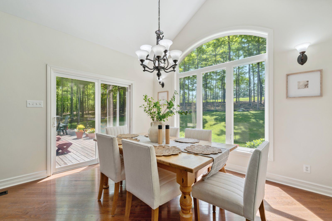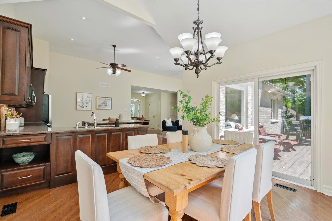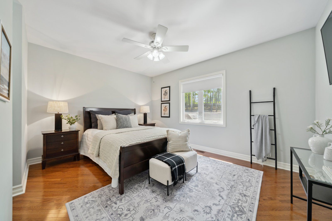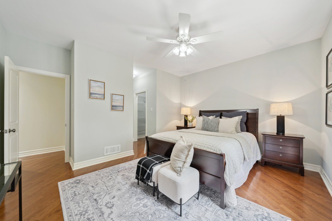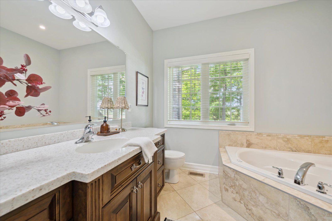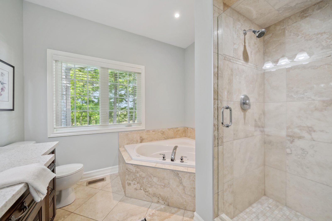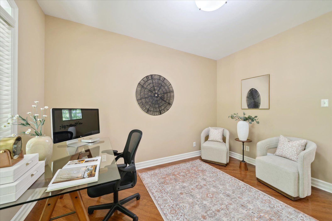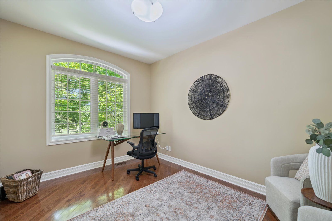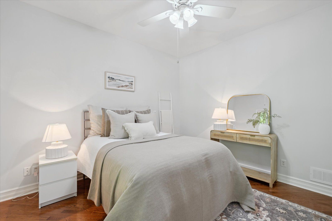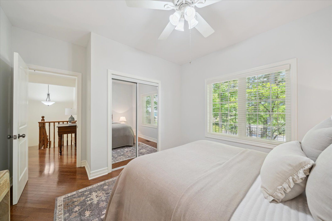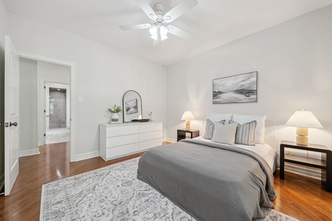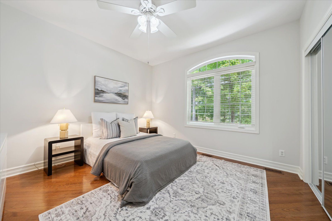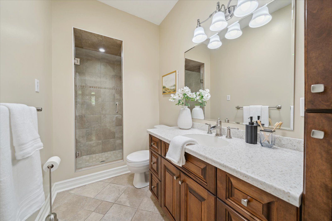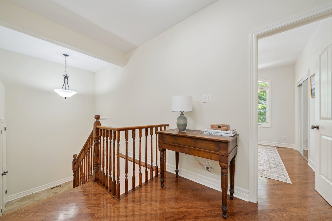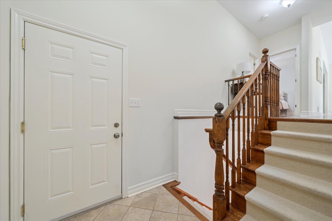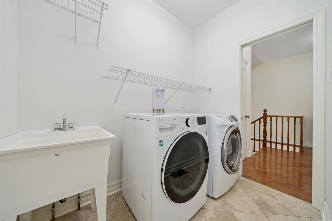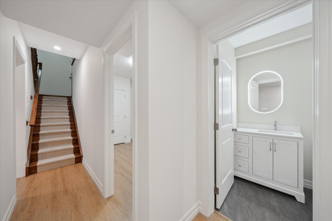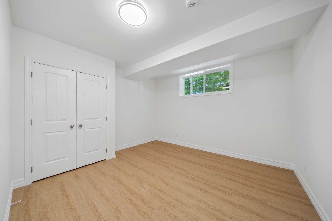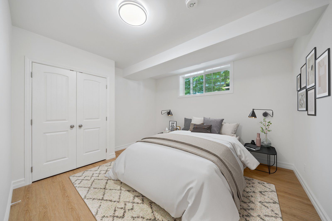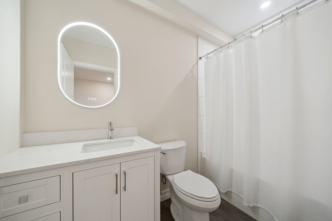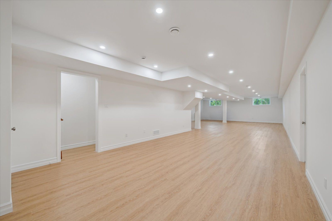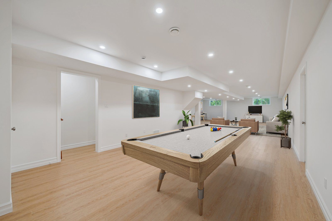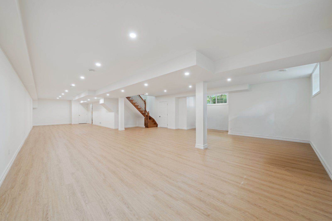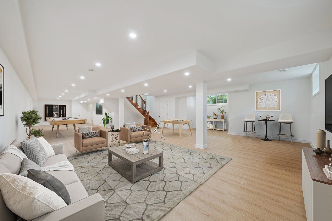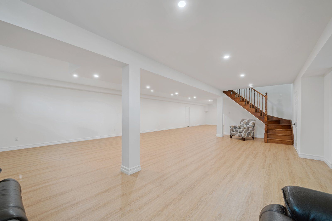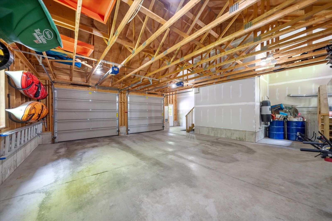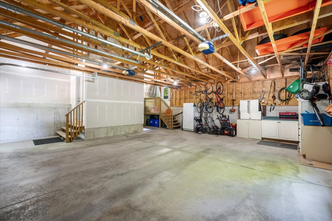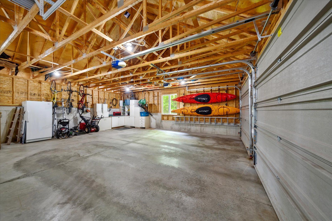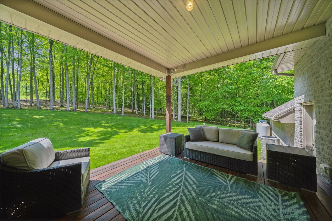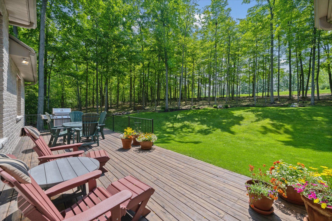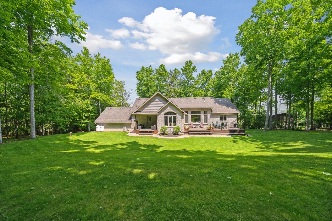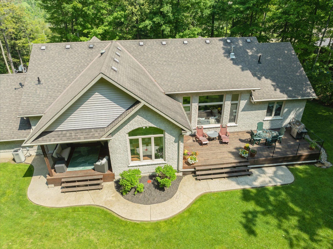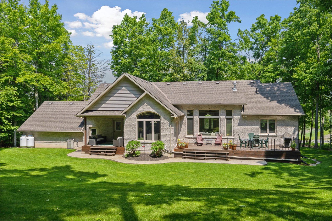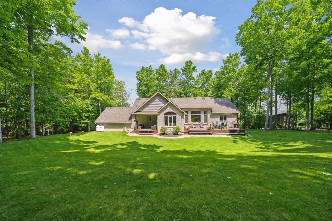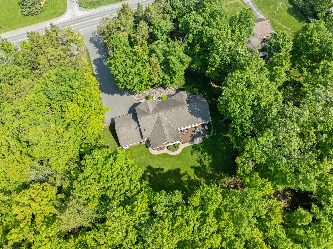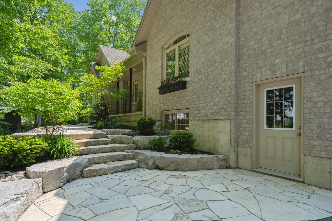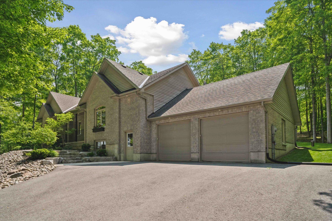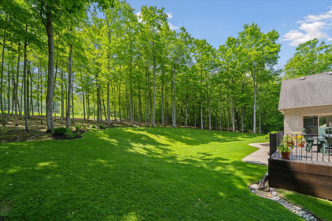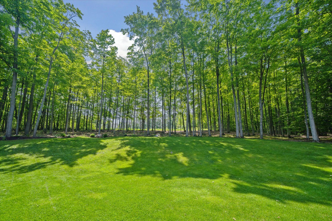- Ontario
- Cavan Monaghan
2317 Sherbrooke St W
CAD$x,xxx,xxx
2317 Sherbrooke St WCavan Monaghan, Ontario, K9J0E5
出售
4+1312(2+10)| 2000-2500 sqft
Listing information last updated on August 14th, 2025 at 11:24am UTC.

Open Map
Log in to view more information
Go To LoginSummary
IDX12200934
Status出售
產權永久產權
PossessionFLEXIBLE - TBA
Brokered ByRE/MAX HALLMARK FIRST GROUP REALTY LTD.
Type民宅 平房,House,獨立屋
Age 16-30
Lot Size150 * 300 Feet
Land Size44866.8 ft²
RoomsBed:4+1,Kitchen:1,Bath:3
Parking2 (12) 外接式車庫 +10
Virtual Tour
Detail
公寓樓
Architectural StyleBungalow
Fireplace FeaturesFamily Room,Propane
Fireplaces Total1
Fireplace是
RoofAsphalt Shingle
Architectural StyleBungalow
Fireplace是
Property FeaturesWooded/Treed
Rooms Above Grade8
Fireplace FeaturesFamily Room,Propane
Fireplaces Total1
RoofAsphalt Shingle
Exterior FeaturesDeck,Landscaped,Privacy
Heat SourcePropane
Heat TypeForced Air
水Well
Laundry LevelMain Level
車庫是
Sewer YNANo
Water YNANo
Telephone YNAAvailable
車位
Parking FeaturesAvailable
水電氣
Electric YNA是
周邊
Exterior FeaturesDeck,Landscaped,Privacy
Other
Accessibility FeaturesMultiple Entrances
Den Familyroom是
Interior FeaturesERV/HRV,Water Softener,Water Heater Owned,Primary Bedroom - Main Floor,In-Law Capability
Internet Entire Listing Display是
下水Septic
Accessibility FeaturesMultiple Entrances
Sign On Property是
Survey TypeAvailable
Under ContractPropane Tank
Basement已裝修
PoolNone
A/CCentral Air
TVYes
Exposure北
Remarks
Opportunities like this are rare-a professionally finished,estate-style 2000+ sq.ft. bungalow with an oversized 2-car garage,nestled on just over an acre in one of Peterborough's most desirable communities.Set back from the main street, a spacious driveway leads to this elevated home,surrounded by mature trees, prof.manicured gardens & expansive lawns. Step into a spacious foyer that opens to a bright & open main level.The 12' vaulted ceilings and lg. windows that flood the home with natural light,creating a warm & welcoming atmosphere throughout.The main floor features 4 generously sized bdrms, incl. a primary suite w/ a 4-pc ens & an oversized window overlooking the serene surroundings.A lg. 3-pc bathroom provides ample space for family & guests. Conveniently located on the main floor, the laundry area offers direct access to the B/Y.Central to the heart of the home,the kitchen features an oversized island,custom wood cabinetry, & an open-concept design-ideal for both daily living and entertaining. It flows effortlessly into the family room,where a striking floor-to-ceiling stone fireplace and expansive windows overlook the backyard, connecting seamlessly to the dining area.On the lwr level, you'll find a 5th bdrm & 4-pc bath-an ideal space for teenagers, guests, or extended family.The newly professionally fin bsmnt also features expansive family & rec rms, offering endless potential to customize the space to your lifestyle. A 2nd staircase provides access from a private ent through the garage & a dedicated mudroom,adding both functionality & convenience.Step outside & enjoy an outdoor retreat designed for relaxation and entertaining.An armor stone walkway welcomes you to the Front Entrance,while a spacious rear deck offers the perfect setting for summer gatherings & a cozy focal point for evenings under the stars.The partially fin 3-season room adds flexible space to enjoy the outdoors in comfort.This oasis is a true haven for nature lovers & entertainers alike.
The listing data is provided under copyright by the Toronto Real Estate Board.
The listing data is deemed reliable but is not guaranteed accurate by the Toronto Real Estate Board nor RealMaster.
The following "Remarks" is automatically translated by Google Translate. Sellers,Listing agents, RealMaster, Canadian Real Estate Association and relevant Real Estate Boards do not provide any translation version and cannot guarantee the accuracy of the translation. In case of a discrepancy, the English original will prevail.
這類機會難得——一套專業裝修的、堪比莊園的、面積超過185平方米的平房,帶有一個超大雙車位車庫,坐落在彼得堡市最理想的社區之一。遠離主幹道,寬敞的車道通向這座坐落於高處的住宅,四周環繞著成熟的樹木、專業的修剪園藝和廣闊的草坪。進入寬敞的門廳,通向明亮而開放的主層。12英尺的穹頂天花板和大窗戶將自然光線引入住宅,營造出溫馨而宜人的氛圍。主層擁有4間寬敞的臥室,包括一間主套房,帶有一間四件式浴室和一個超大窗戶,可俯瞰寧靜的周圍環境。一個大的三件式浴室為家人和客人提供充足的空間。便利地位於主層,洗衣房可直接通往後門/後院。廚房是住宅的核心,擁有超大島嶼、定製木製櫥櫃和開放式設計,非常適合日常居住和娛樂。它與家庭活動室無縫銜接,在那裏,一個引人注目的從地板到天花板的石製壁爐和一個超大窗戶俯瞰後院,與餐廳區域無縫連接。在下層,您會發現第5間臥室和一間四件式浴室——一個理想的空間,適合青少年、客人或大家庭。新近專業裝修的地下室還擁有寬敞的家庭活動室和娛樂室,提供無限的潛力,可以根據您的生活方式定製空間。第二個樓梯從車庫內的私人入口和專門的泥土房通向地下室,增加了功能性和便利性。走出去,享受一個專為放鬆和娛樂而設計的戶外休閑區。一種裝甲石人行道歡迎您來到前門,而一個寬敞的後露台則為夏日聚會提供了完美的場所,並為在星空下度過的夜晚提供了一個溫馨的焦點。半裝修的四季活動室增加了靈活的空間,讓您在舒適的環境中享受戶外時光。這片綠洲是真正的天堂,自然愛好者和娛樂場所的理想之選。
Location
Province:
Ontario
City:
Cavan Monaghan
Community:
Cavan-Monaghan
Crossroad:
Sherbrooke St. W. / Brealey Dr.
Room
Room
Level
Length
Width
Area
廚房
主
12.11
12.70
153.71
家庭廳
主
20.21
15.19
307.00
Dining Room
主
12.11
12.89
156.10
主臥
主
14.11
12.70
179.12
Bedroom 2
主
10.70
13.19
141.06
Bedroom 3
主
11.81
13.81
163.14
Bedroom 4
主
12.50
12.80
159.94
洗衣房
主
8.69
5.54
48.21
浴室
主
9.09
9.51
86.47
浴室
主
11.91
4.89
58.22
浴室
地下室
8.40
5.41
45.47
娛樂
地下室
25.30
14.90
376.77
家庭廳
地下室
31.79
24.51
779.14
臥室
地下室
12.40
12.11
150.14

