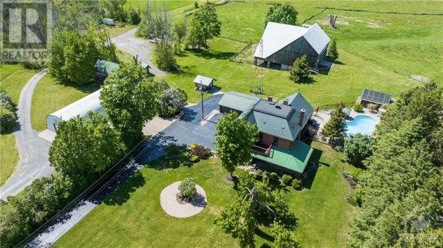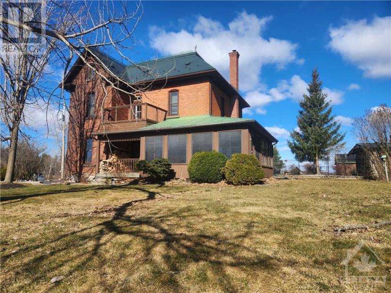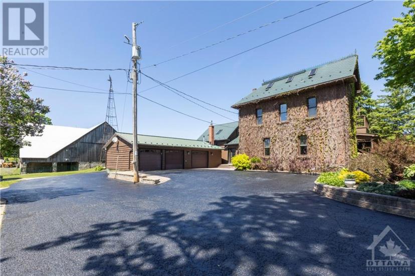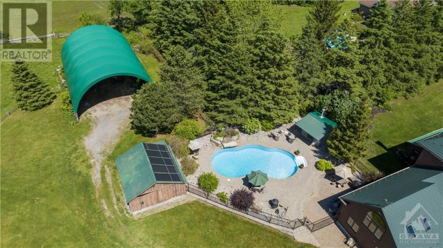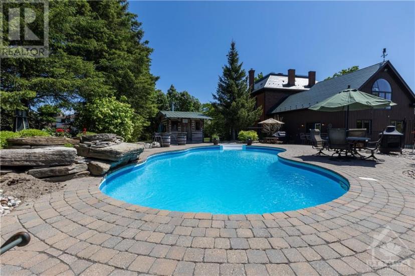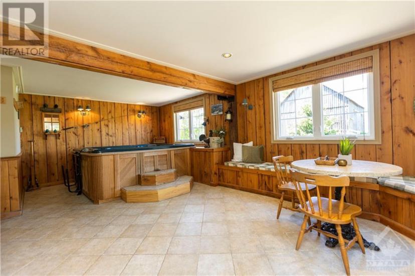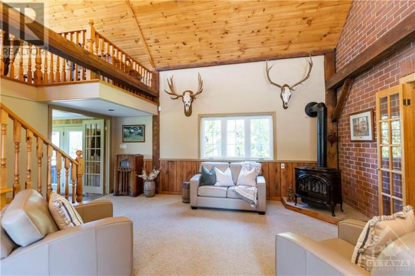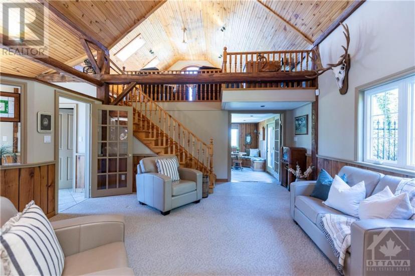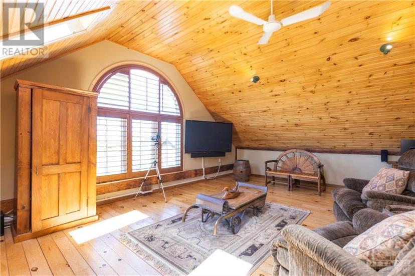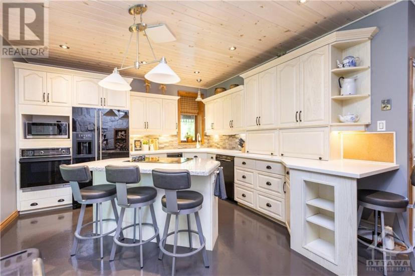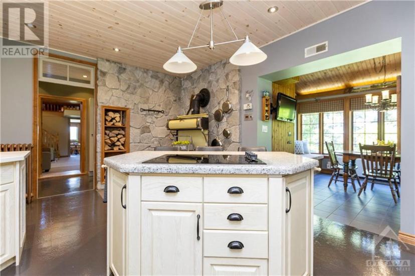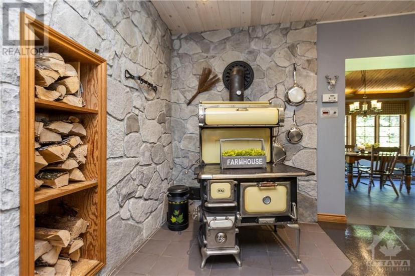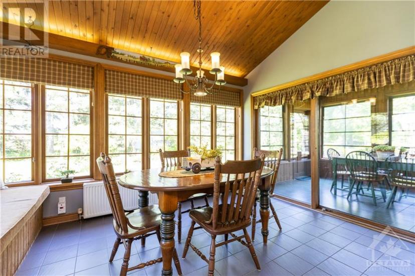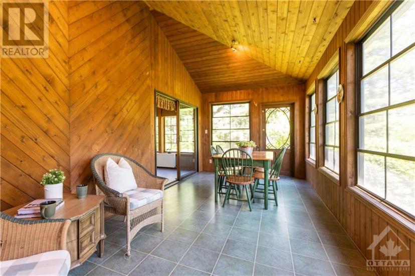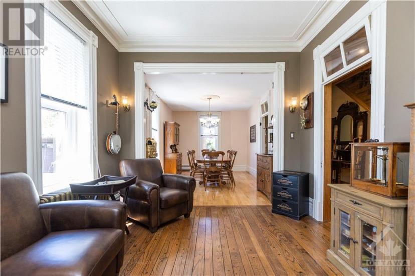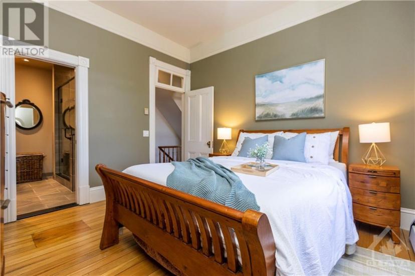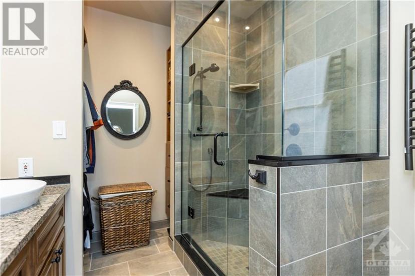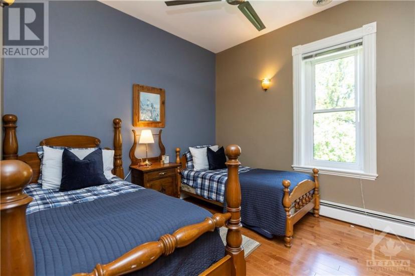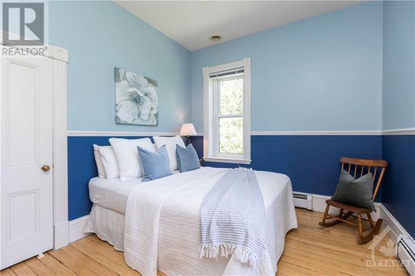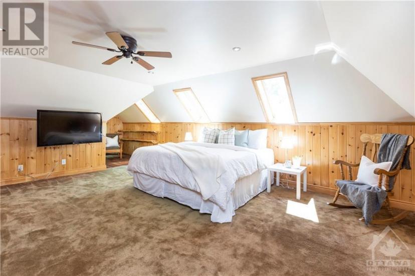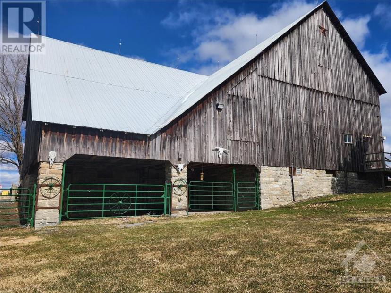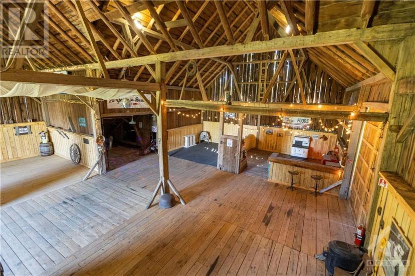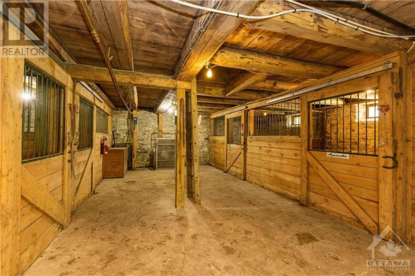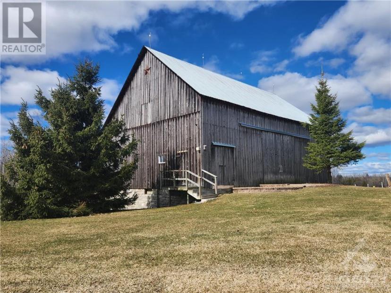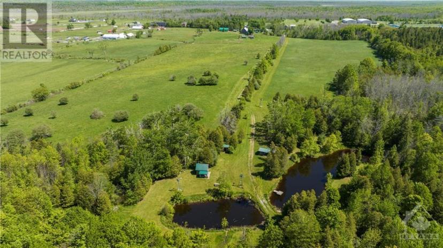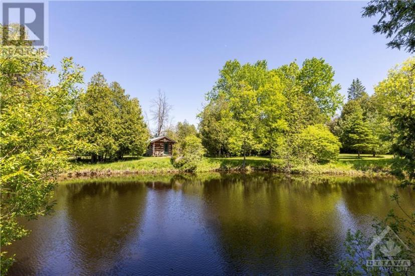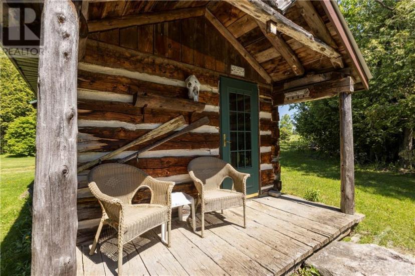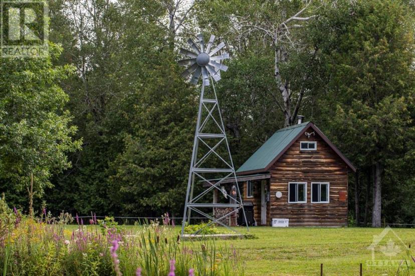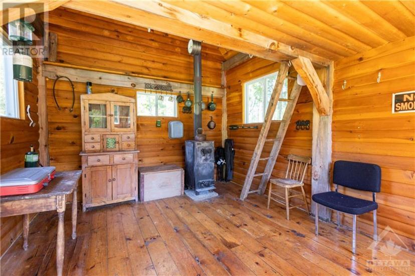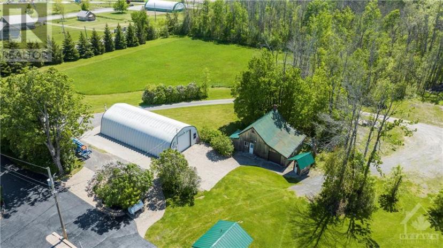- Ontario
- Carleton Place
1276 9th Line
CAD$2,698,000 出售
1276 9th LineCarleton Place, Ontario, K7C0V9
4320

Open Map
Log in to view more information
Go To LoginSummary
ID1380931
StatusCurrent Listing
產權Freehold
TypeResidential House,Detached
RoomsBed:4,Bath:3
Land Size108.75 ac
AgeConstructed Date: 1895
Listing Courtesy ofROYAL LEPAGE TEAM REALTY
Detail
建築
浴室數量3
臥室數量4
地上臥室數量4
家用電器Refrigerator,Oven - Built-In,Cooktop,Dishwasher,Dryer,Garburator,Microwave,Washer,Alarm System,Hot Tub
地下室裝修Unfinished
風格Detached
空調Central air conditioning,Air exchanger
外牆Brick,Wood siding
壁爐True
壁爐數量2
地板Carpet over Hardwood,Hardwood,Wood
地基Block,Stone
洗手間1
供暖方式Other,Propane
供暖類型Forced air,Hot water radiator heat
樓層3
供水Drilled Well
地下室
地下室特點Low
地下室類型Unknown (Unfinished)
土地
總面積108.75 ac
面積108.75 ac
面積true
設施Recreation Nearby,Shopping
景觀Landscaped
下水Septic System
Size Irregular108.75
車位
Detached Garage
Oversize
See Remarks
周邊
道路Paved road
設施Recreation Nearby,Shopping
其他
Communication TypeInternet Access
儲藏類型Storage Shed
結構Barn
特點Acreage,Private setting,Wooded area,Farm setting
Basement未裝修,低,Unknown (Unfinished)
PoolInground pool
FireplaceTrue
HeatingForced air,Hot water radiator heat
Remarks
This 108 acre estate unfurls like a kaleidoscope of opportunities, offering a myriad of potential uses! Tillable land, pasture, trails & approx. 50ac of maple bush + 2 ponds w/2 log cabins adding to the delight of this bucolic setting. Impressive multi-level barn: lower for horses/animals + huge upper event space w/wet bar. Oversized heated garage, 60x30’ heated shop, “Honey House” offering great potential for future guest suite, massive coverall & more! With a 130 year legacy this expansive triple brick residence is a piece of prudently preserved history filled w/enchantment & wonder. Boasting 4 bdrms + bonus 3rd flr, modern & classic touches harmonize beautifully w/wood floors, beams & intricate details speaking to craftsmanship of the past. Gorgeous saltwater pool w/diving/water feature rocks & patio w/bar offers resort style living. Seize this once in a lifetime opportunity to own this private country estate mere mins. to HWY, Carleton Place & Ashton. Possibility of 2 serverances! (id:22211)
The listing data above is provided under copyright by the Canada Real Estate Association.
The listing data is deemed reliable but is not guaranteed accurate by Canada Real Estate Association nor RealMaster.
MLS®, REALTOR® & associated logos are trademarks of The Canadian Real Estate Association.
Location
Province:
Ontario
City:
Carleton Place
Community:
Bechwith
Room
Room
Level
Length
Width
Area
複式
Second
5.51
7.01
38.63
18'1" x 23'0"
Primary Bedroom
Second
3.38
3.38
11.42
11'1" x 11'1"
4pc Ensuite bath
Second
2.46
2.16
5.31
8'1" x 7'1"
臥室
Second
3.35
3.07
10.28
11'0" x 10'1"
臥室
Second
3.07
3.05
9.36
10'1" x 10'0"
臥室
Second
3.68
3.05
11.22
12'1" x 10'0"
4pc Bathroom
Second
3.38
2.13
7.20
11'1" x 7'0"
Porch
Second
3.07
2.16
6.63
10'1" x 7'1"
家庭
Third
6.40
5.82
37.25
21'0" x 19'1"
Sitting
Third
2.44
1.55
3.78
8'0" x 5'1"
門廊
主
2.08
1.85
3.85
6'10" x 6'1"
Family/Fireplace
主
5.51
6.73
37.08
18'1" x 22'1"
太陽房
主
7.01
4.29
30.07
23'0" x 14'1"
洗衣房
主
4.88
1.55
7.56
16'0" x 5'1"
2pc Bathroom
主
1.55
1.22
1.89
5'1" x 4'0"
廚房
主
5.21
3.66
19.07
17'1" x 12'0"
Eating area
主
3.96
3.35
13.27
13'0" x 11'0"
陽光房
主
5.82
2.74
15.95
19'1" x 9'0"
門廊
主
3.68
1.24
4.56
12'1" x 4'1"
餐廳
主
4.88
3.07
14.98
16'0" x 10'1"
客廳
主
3.96
3.07
12.16
13'0" x 10'1"
Workshop
其他
18.29
9.14
167.17
60'0" x 30'0"

