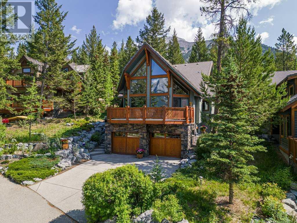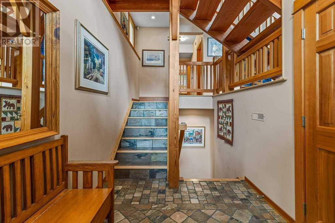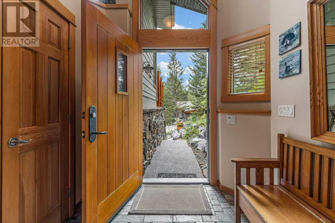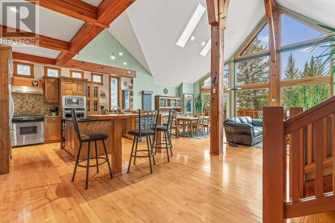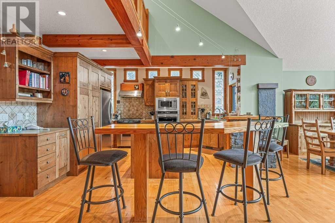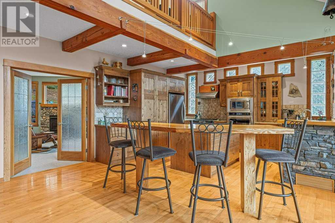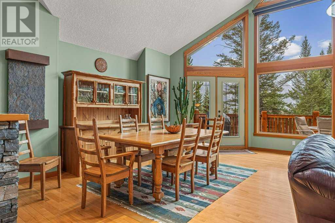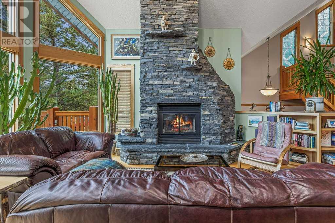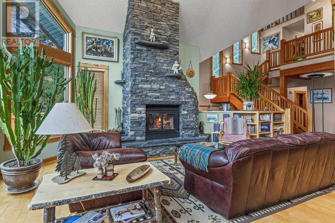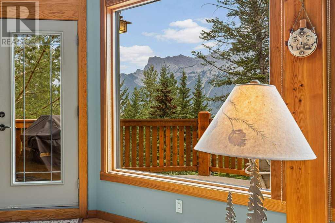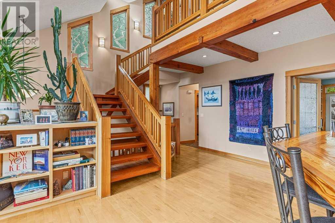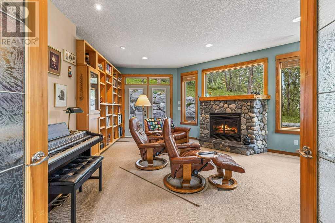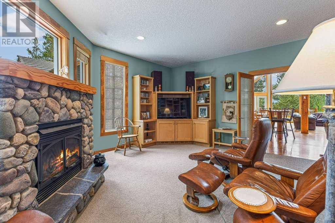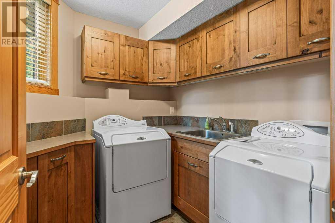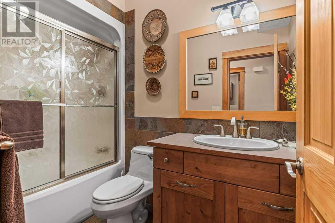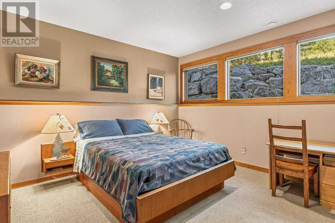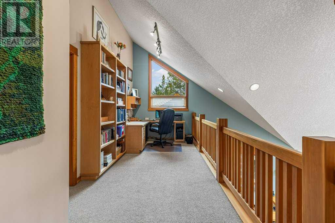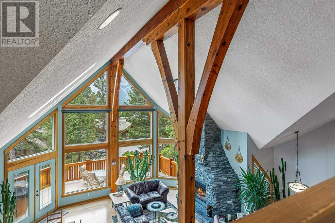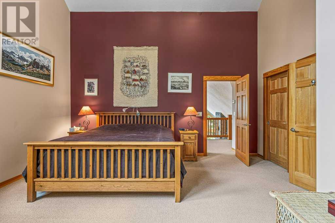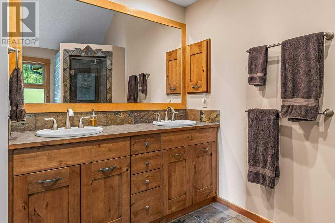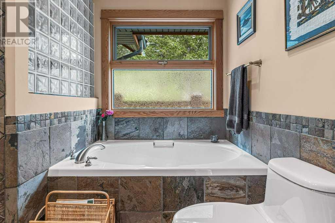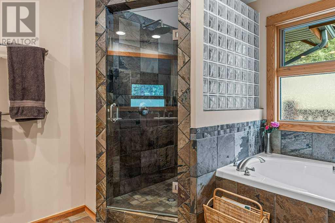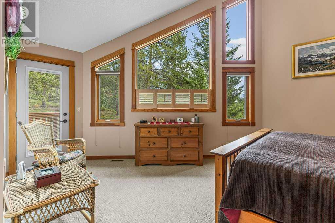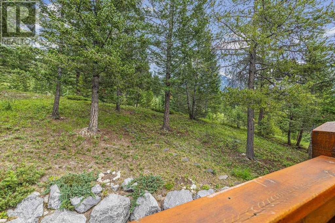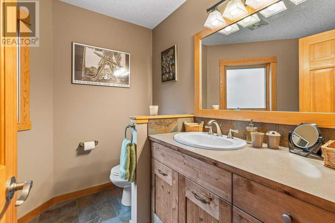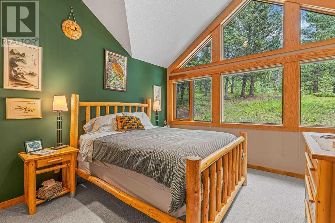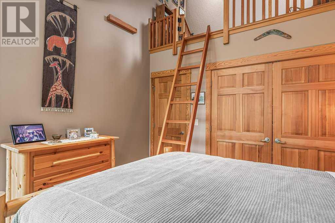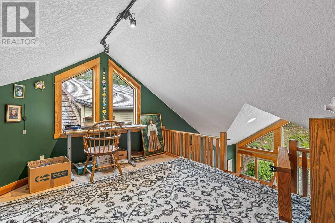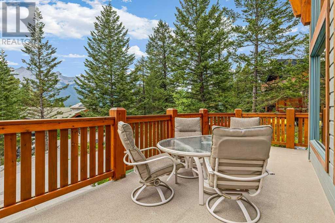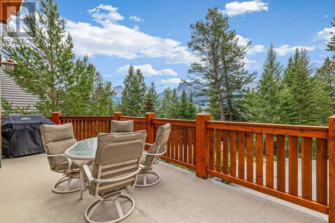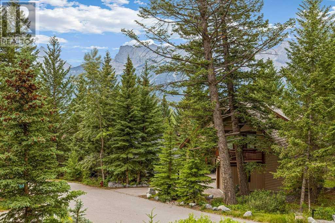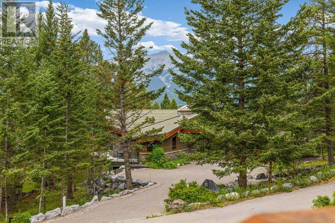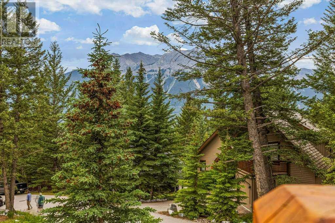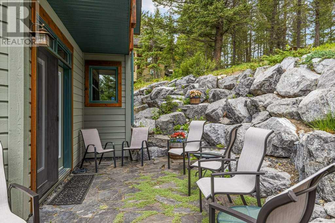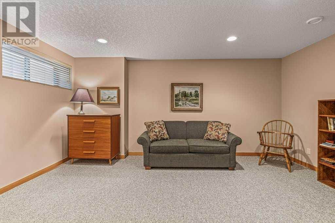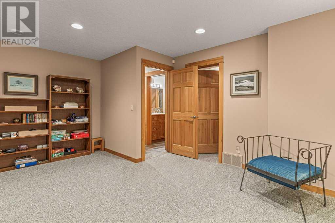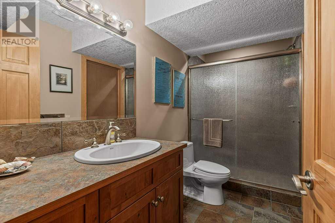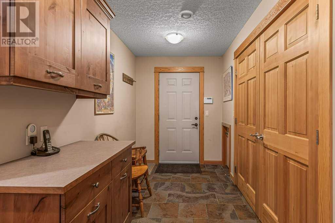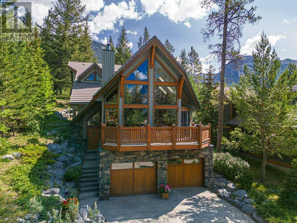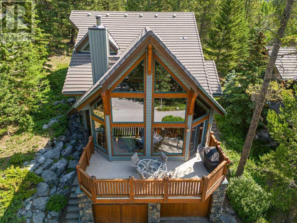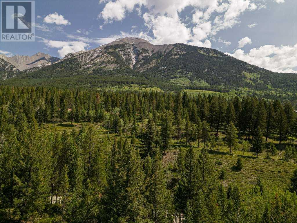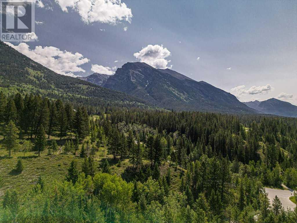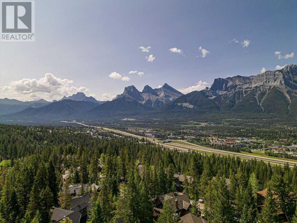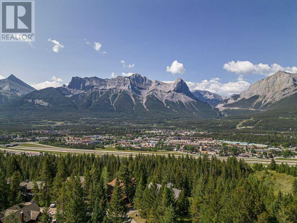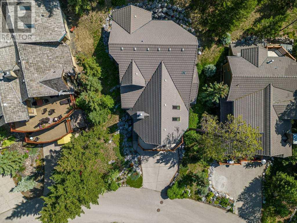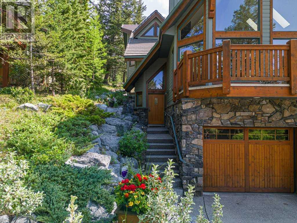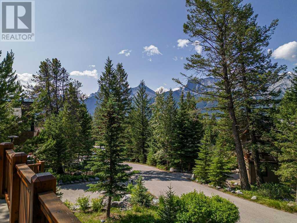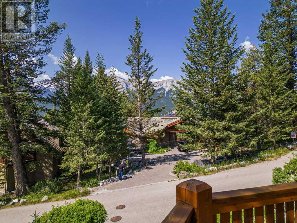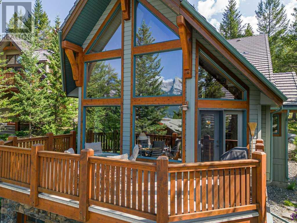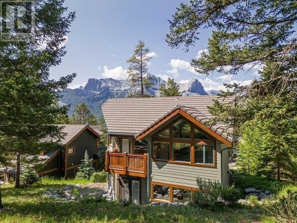- Alberta
- Canmore
21 Blue Grouse Ridge
CAD$2,850,000
CAD$2,850,000 要價
21 blue grouse RidgeCanmore, Alberta, T1W1L5
退市
3+144| 3830 sqft
Listing information last updated on Thu Dec 14 2023 21:06:47 GMT-0500 (Eastern Standard Time)

Open Map
Log in to view more information
Go To LoginSummary
IDA2063955
Status退市
產權Condominium/Strata
Brokered ByRE/MAX ALPINE REALTY
TypeResidential House,Detached
AgeConstructed Date: 2003
Land Size10078 sqft|7251 - 10889 sqft
Square Footage3830 sqft
RoomsBed:3+1,Bath:4
Maint Fee60 / Monthly
Maint Fee Inclusions
Virtual Tour
Detail
公寓樓
浴室數量4
臥室數量4
地上臥室數量3
地下臥室數量1
家用電器Washer,Refrigerator,Dishwasher,Range,Dryer,Microwave,Freezer,Garburator,Oven - Built-In,Hood Fan,Window Coverings
地下室裝修Finished
地下室類型Full (Finished)
建築日期2003
建材Wood frame
風格Detached
空調None
外牆Stone
壁爐True
壁爐數量2
地板Hardwood,Slate,Wood
地基Poured Concrete
洗手間0
供暖方式Natural gas
供暖類型Forced air,In Floor Heating
使用面積3830 sqft
樓層3
裝修面積3830 sqft
類型House
土地
總面積10078 sqft|7,251 - 10,889 sqft
面積10078 sqft|7,251 - 10,889 sqft
面積false
設施Golf Course,Playground
圍牆類型Not fenced
景觀Landscaped
Size Irregular10078.00
Exposed Aggregate
Attached Garage
周邊
設施Golf Course,Playground
社區特點Golf Course Development,Pets Allowed
風景View
Zoning DescriptionR1
Other
特點No neighbours behind,French door,Closet Organizers,Environmental reserve
Basement已裝修,Full(已裝修)
FireplaceTrue
HeatingForced air,In Floor Heating
Remarks
Welcome to your breathtaking dream home in Silvertip! This remarkable 3830 sq ft Koronko custom built home offers a perfect blend of comfort, luxury, and awe-inspiring surroundings. With 4 bedrooms, 4 baths, a TV room, and office in the loft, this home caters to your every need. Step inside and be greeted by a warm and inviting ambiance that exudes elegance and charm. The gourmet kitchen is ideal for entertaining family and friends. The great room features stunning timber posts and beams, a magnificent wood-burning stone fireplace and expansive windows that showcase the majestic mountain peaks, creating a captivating backdrop for all your gatherings. Retreat to the master suite, your personal sanctuary, to escape and rejuvenate. The luxurious ensuite including a spa-like bathtub and separate shower create the perfect setting for pampering and relaxation. The private backyard, backing onto reserve land, provides a sense of peace and harmony. This home has plenty of storage, a roughed-in sauna, and oversized double car garage. (id:22211)
The listing data above is provided under copyright by the Canada Real Estate Association.
The listing data is deemed reliable but is not guaranteed accurate by Canada Real Estate Association nor RealMaster.
MLS®, REALTOR® & associated logos are trademarks of The Canadian Real Estate Association.
Location
Province:
Alberta
City:
Canmore
Community:
Silvertip
Room
Room
Level
Length
Width
Area
3pc Bathroom
Second
7.58
8.60
65.15
7.58 Ft x 8.58 Ft
5pc Bathroom
Second
9.09
12.17
110.62
9.08 Ft x 12.17 Ft
臥室
Second
13.91
11.68
162.47
13.92 Ft x 11.67 Ft
辦公室
Second
15.42
7.74
119.39
15.42 Ft x 7.75 Ft
主臥
Second
16.77
17.81
298.67
16.75 Ft x 17.83 Ft
複式
Third
18.08
12.24
221.22
18.08 Ft x 12.25 Ft
3pc Bathroom
地下室
4.82
10.93
52.69
4.83 Ft x 10.92 Ft
臥室
地下室
16.57
14.99
248.41
16.58 Ft x 15.00 Ft
倉庫
地下室
14.34
7.41
106.31
14.33 Ft x 7.42 Ft
倉庫
地下室
7.58
9.25
70.12
7.58 Ft x 9.25 Ft
Living/Dining
主
19.49
24.02
468.02
19.50 Ft x 24.00 Ft
廚房
主
15.68
27.00
423.45
15.67 Ft x 27.00 Ft
家庭
主
17.81
19.49
347.18
17.83 Ft x 19.50 Ft
臥室
主
13.42
13.32
178.74
13.42 Ft x 13.33 Ft
4pc Bathroom
主
9.09
4.82
43.83
9.08 Ft x 4.83 Ft
洗衣房
主
7.19
7.74
55.63
7.17 Ft x 7.75 Ft

