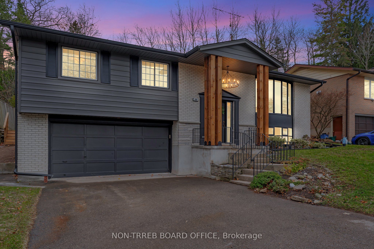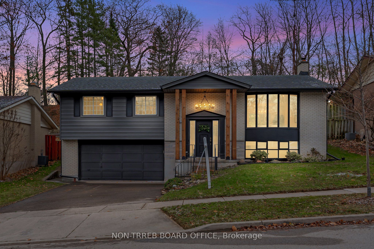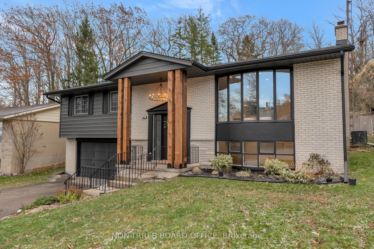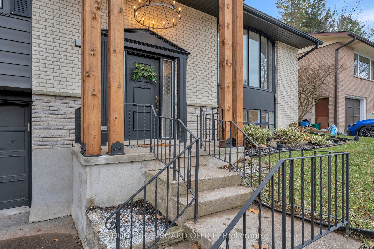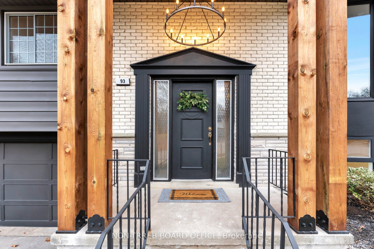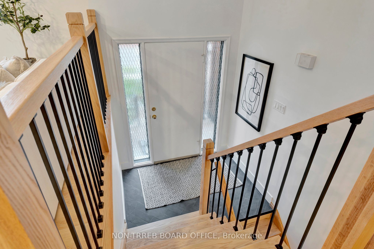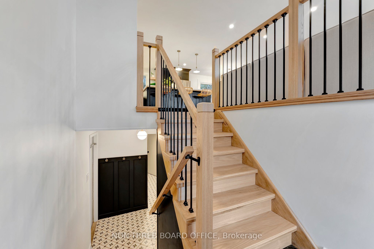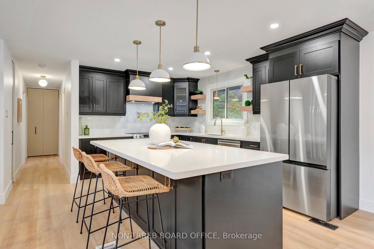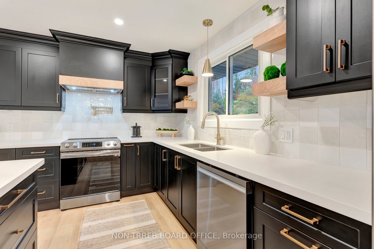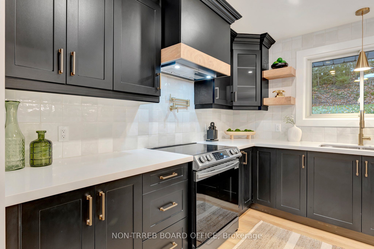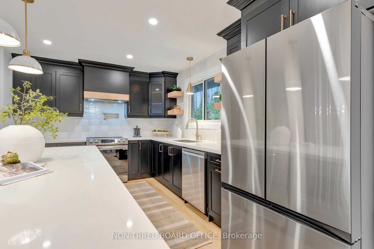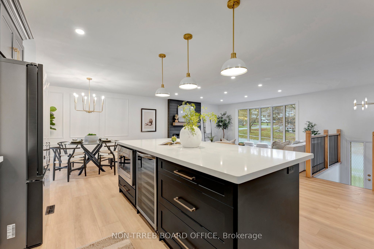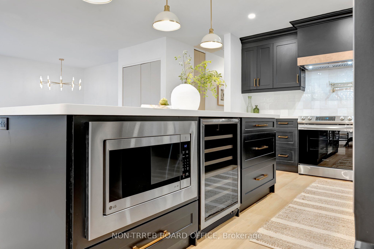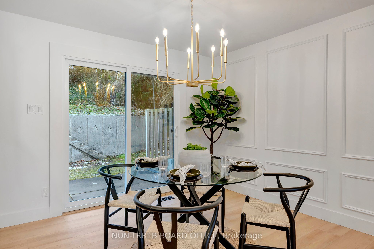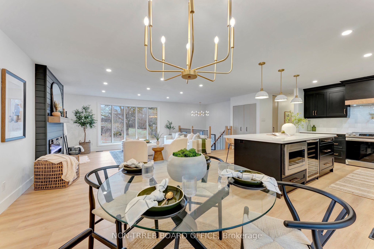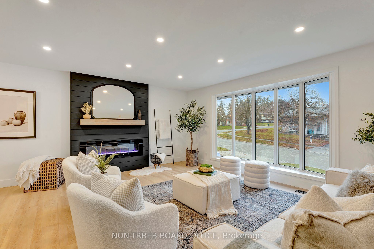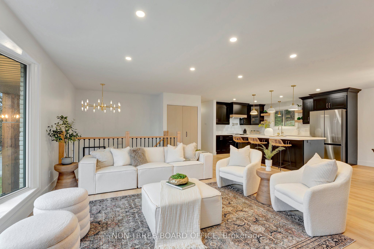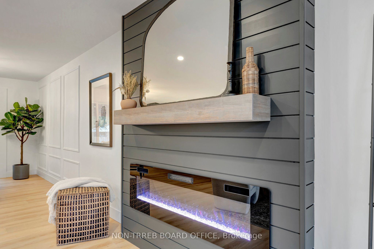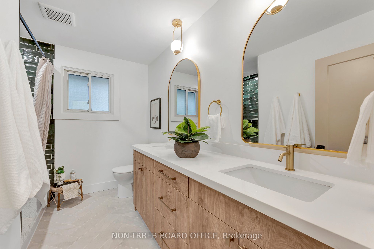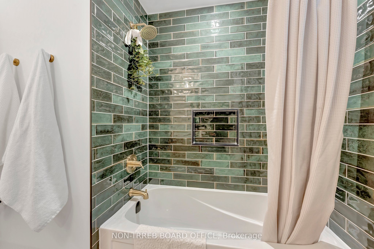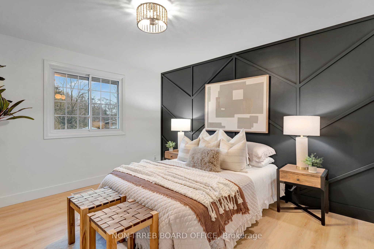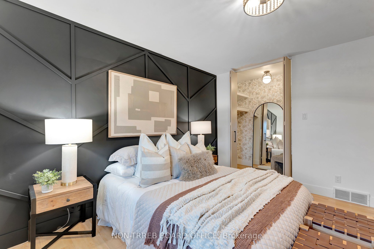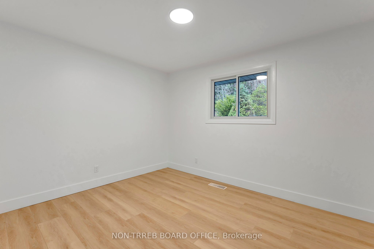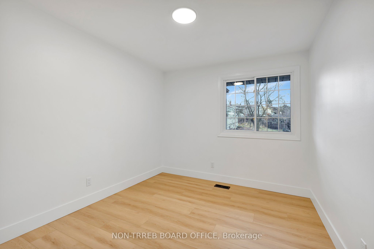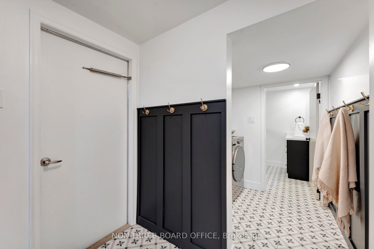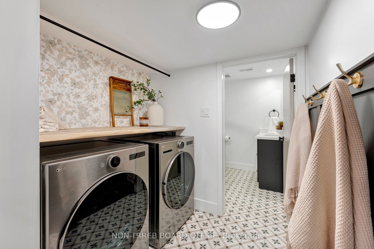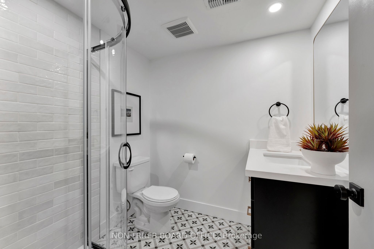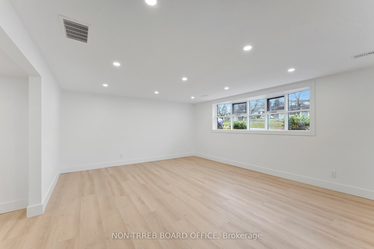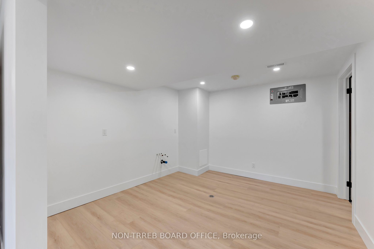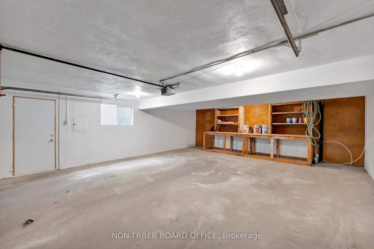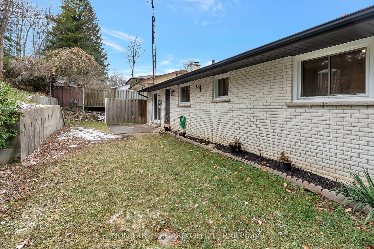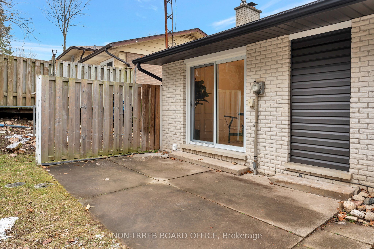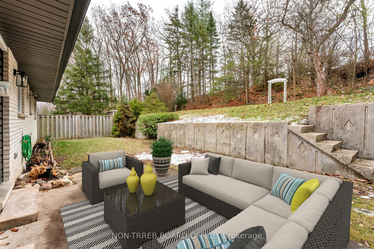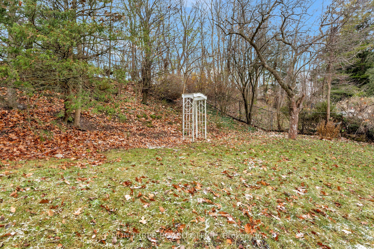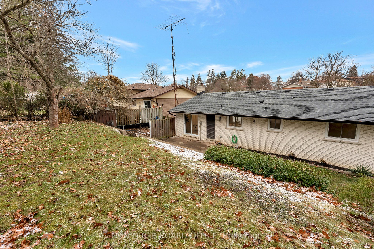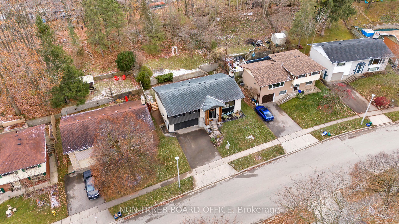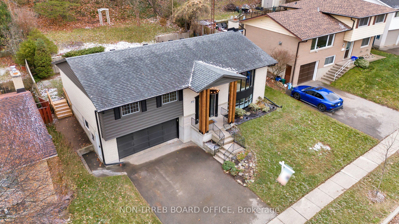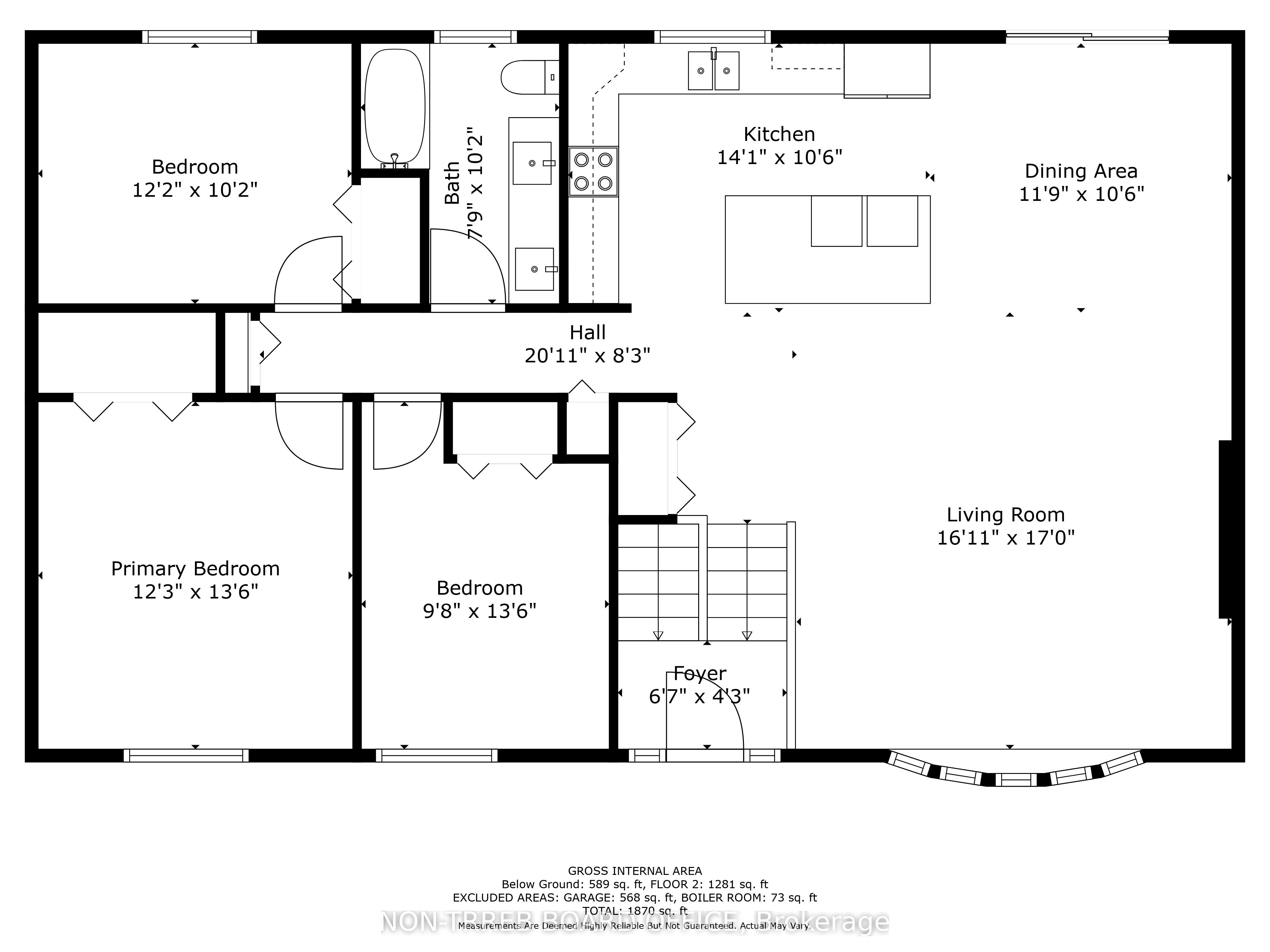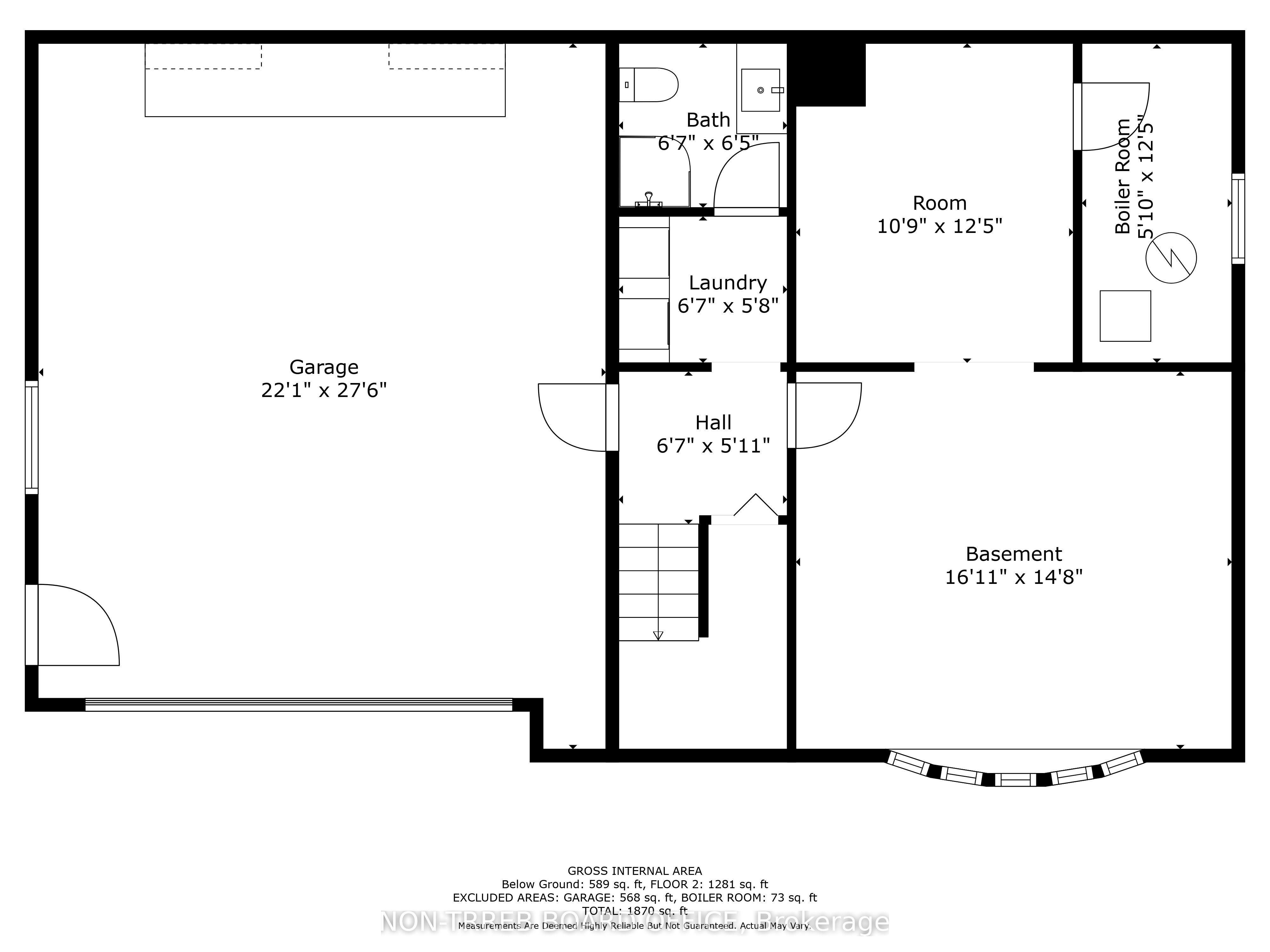- Ontario
- Cambridge
93 4th Ave
CAD$930,000
CAD$930,000 要價
93 4th AveCambridge, Ontario, N1S2E5
退市 · 終止 ·
3+124(2+2)| 1500-2000 sqft

Open Map
Log in to view more information
Go To LoginSummary
IDX7345738
Status終止
產權永久產權
Type民宅 平房,House,獨立屋
RoomsBed:3+1,Kitchen:1,Bath:2
Lot Size60 * 129.62 Feet
Land Size7777.2 ft²
Parking2 (4) 外接式車庫 +2
Age
Possession DateIMMEDIATE
Listing Courtesy ofNON-TRREB BOARD OFFICE
Virtual Tour
Detail
公寓樓
浴室數量2
臥室數量3
地上臥室數量3
家用電器Dishwasher,Dryer,Refrigerator,Stove,Wet Bar,Washer,Microwave Built-in,Hood Fan,Garage door opener
Architectural StyleRaised bungalow
地下室裝修Finished
地下室類型Full (Finished)
建築日期1967
風格Detached
空調Central air conditioning
外牆Brick,Vinyl siding
壁爐燃料Electric
壁爐True
壁爐數量1
壁爐類型Other - See remarks
火警Smoke Detectors
地基Poured Concrete
供暖類型Forced air
使用面積1281.0000
樓層1
類型House
供水Municipal water
Architectural StyleBungalow-Raised
Fireplace是
Property FeaturesClear View,Fenced Yard,Park,Place Of Worship,Public Transit,Ravine
Rooms Above Grade13
Heat SourceGas
Heat TypeForced Air
水Municipal
土地
總面積0.18 ac|under 1/2 acre
面積0.18 ac|under 1/2 acre
面積false
設施Park,Place of Worship,Playground,Public Transit,Schools,Shopping
景觀Landscaped
下水Municipal sewage system
Size Irregular0.18
車位
Parking FeaturesPrivate Double
水電氣
Electric YNA是
周邊
設施公園,參拜地,運動場,公交,周邊學校,購物
社區特點Community Centre
Location DescriptionFrom St Andrews turn onto Fourth Ave
Zoning DescriptionR4
其他
特點Wet bar,Paved driveway,Automatic Garage Door Opener,In-Law Suite
Den Familyroom是
包含Bar Fridge in Kitchen, Electric Fireplace in Living Room, Bathroom Mirrors, Dishwasher, Dryer, Washer, Fridge, Stove, Microwave, Range
Hood, Garage Door Opener, Smoke Detectors.
Internet Entire Listing Display是
下水Sewer
Basement已裝修,Full
PoolNone
FireplaceY
A/CCentral Air
Heating壓力熱風
Exposure南
Remarks
You COULD be home for Christmas or starting off the New Year in your new home at 93 Fourth Avenue in
the charming neighbourhood of West Galt. The best part? It’s move in ready, has the most ideal
in-law set up on the lower level & is an entertainers dream. This raised bungalow boasts 3 spacious
bedroom (with option for 4, 2 baths (1 4pce + 1 3pce) has been recently renovated top to bottom,
including a brand new kitchen and appliances, with rough-ins completed on the lower level to add a
kitchenette. The layout of your new kitchen has been well thought out & features gorgeous quartz
countertops, a pot filler over the stove, a pull-out spice rack right next to it, a pull-put garbage
disposal drawer PLUS a bar fridge & microwave conveniently built into the massive 9 foot island.
This home has parking for 4 vehicles with a double-car garage & walk-out access to the backyard from
the open concept main floor kitchen/dining/living. Your yard is private, backing onto a lot of
mature trees.
The listing data is provided under copyright by the Toronto Real Estate Board.
The listing data is deemed reliable but is not guaranteed accurate by the Toronto Real Estate Board nor RealMaster.
Location
Province:
Ontario
City:
Cambridge
Community:
St andrews/southwood
Crossroad:
From St Andrews turn on Fourth
Room
Room
Level
Length
Width
Area
廚房
主
13.75
10.60
145.68
Living Room
主
16.11
16.99
273.77
Dining Room
主
10.60
10.10
107.08
廊廳
主
6.69
5.09
34.04
主臥
主
12.27
13.58
166.66
Bedroom 2
主
9.78
13.58
132.80
Bedroom 3
主
12.20
10.17
124.13
浴室
主
7.87
10.17
80.08
浴室
Lower
7.87
6.50
51.15
洗衣房
Lower
6.69
5.77
38.65
娛樂
Lower
16.11
14.80
238.36
Living Room
Lower
10.89
12.50
136.15

