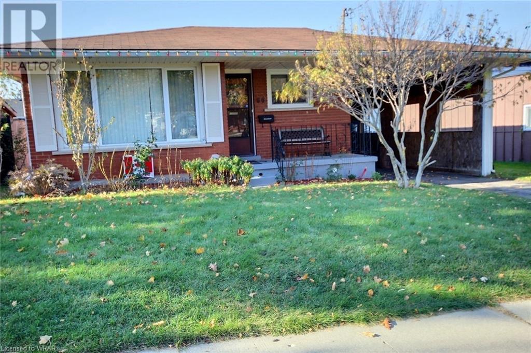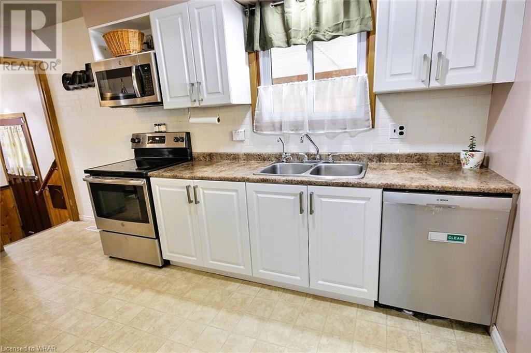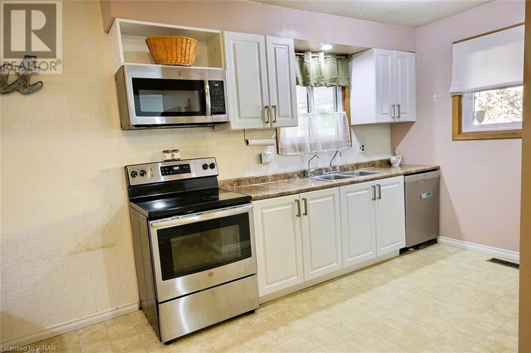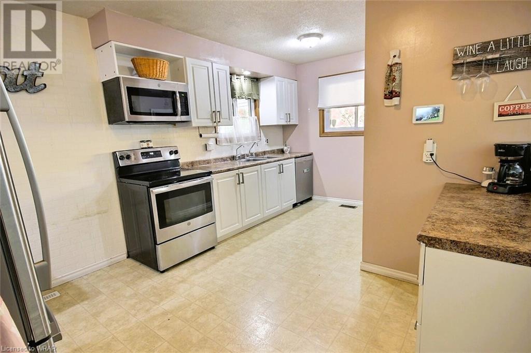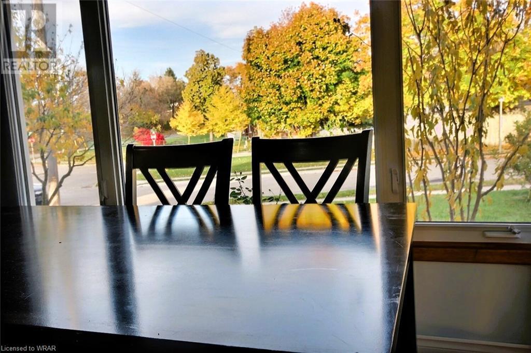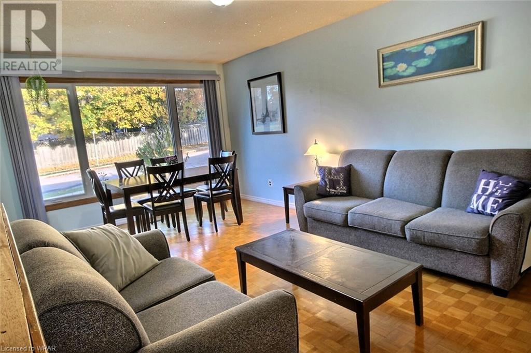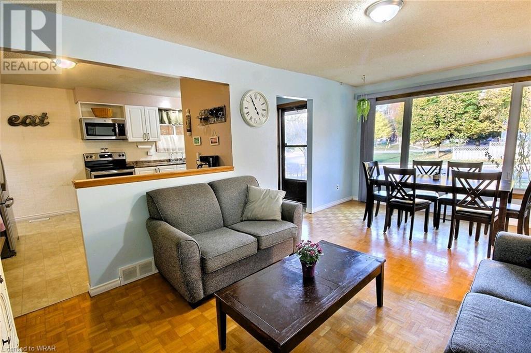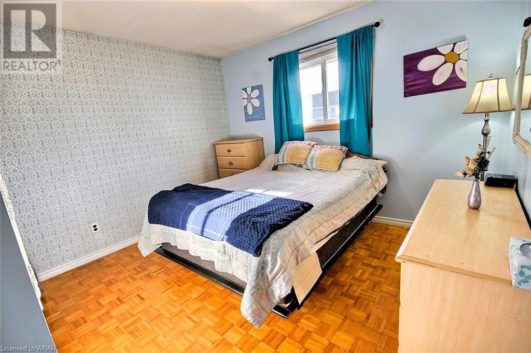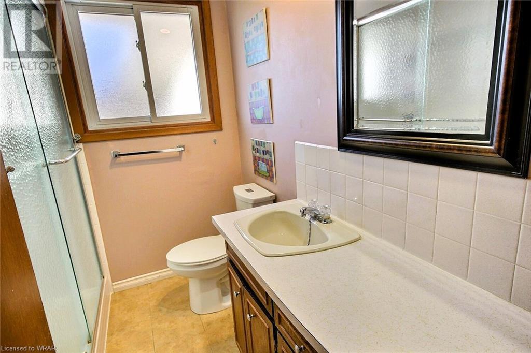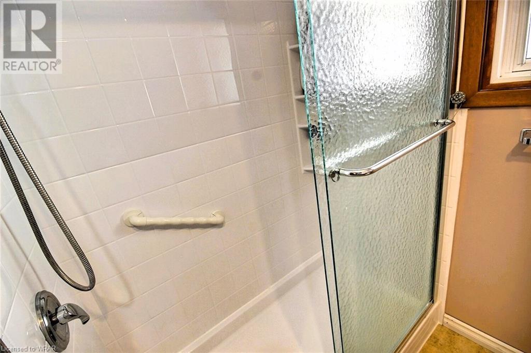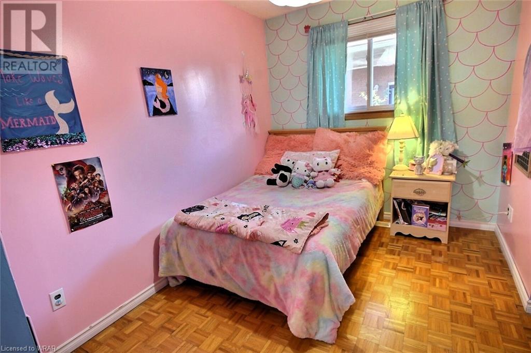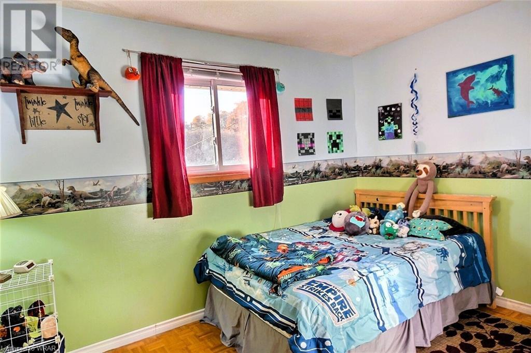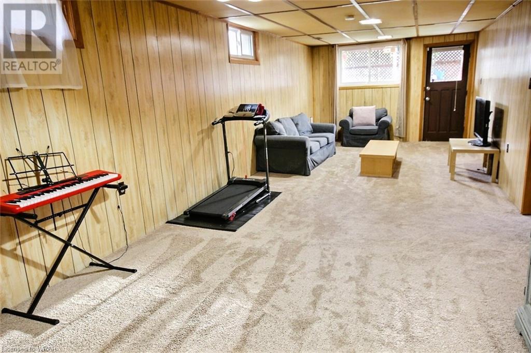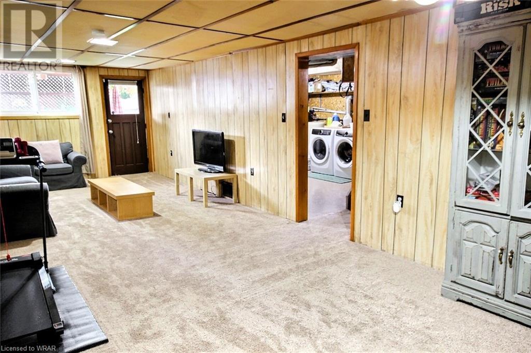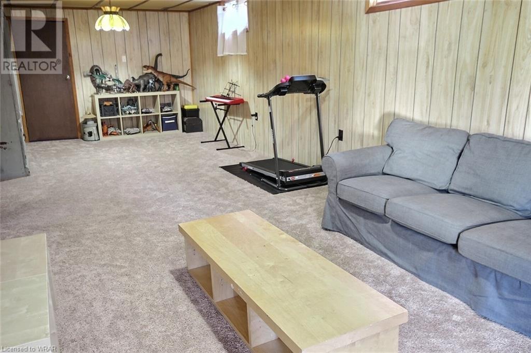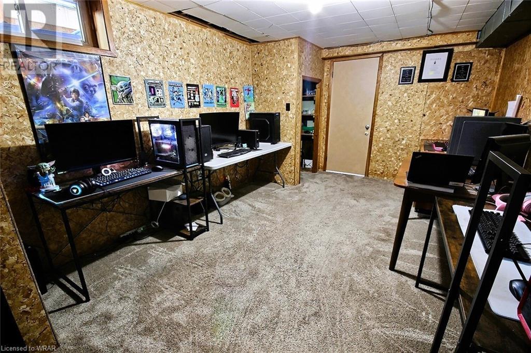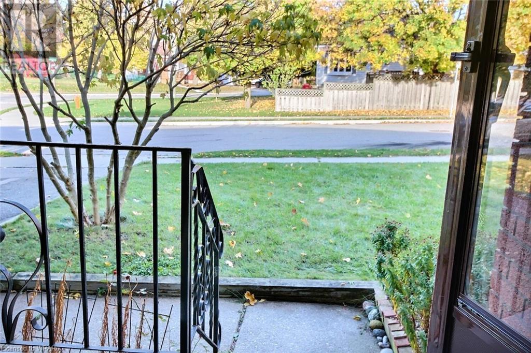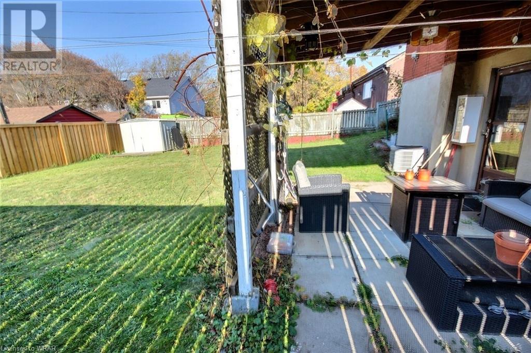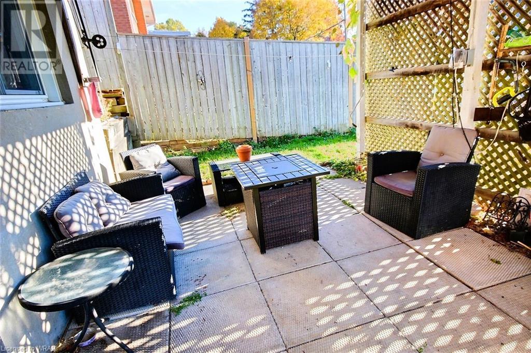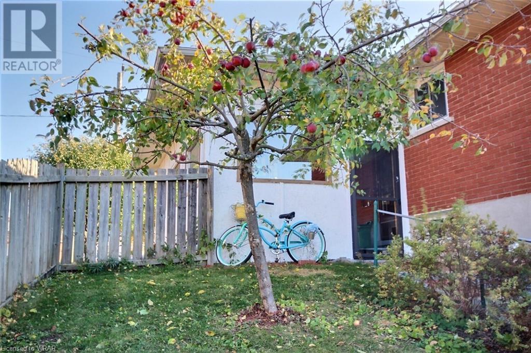- Ontario
- Cambridge
66 Beech Ave
CAD$649,900
CAD$649,900 要價
66 BEECH AvenueCambridge, Ontario, N3C1X5
退市 · 退市 ·
312| 1300 sqft
Listing information last updated on Wed Dec 20 2023 00:56:56 GMT-0500 (Eastern Standard Time)

Open Map
Log in to view more information
Go To LoginSummary
ID40505591
Status退市
產權Freehold
Brokered ByRE/MAX REAL ESTATE CENTRE INC., BROKERAGE
TypeResidential House,Detached,Bungalow
AgeConstructed Date: 1970
Land Sizeunder 1/2 acre
Square Footage1300 sqft
RoomsBed:3,Bath:1
Virtual Tour
Detail
公寓樓
浴室數量1
臥室數量3
地上臥室數量3
家用電器Central Vacuum,Dishwasher,Dryer,Refrigerator,Stove,Washer,Microwave Built-in,Window Coverings
Architectural StyleBungalow
地下室裝修Finished
地下室類型Full (Finished)
建築日期1970
風格Detached
空調Central air conditioning
外牆Brick
壁爐False
地基Poured Concrete
供暖方式Natural gas
供暖類型Forced air
使用面積1300.0000
樓層1
類型House
供水Municipal water
土地
面積under 1/2 acre
交通Highway access,Highway Nearby
面積false
設施Hospital,Park,Place of Worship,Playground,Public Transit,Schools,Shopping
圍牆類型Fence
下水Municipal sewage system
Attached Garage
Carport
周邊
設施Hospital,Park,Place of Worship,Playground,Public Transit,Schools,Shopping
社區特點Quiet Area,Community Centre,School Bus
Location DescriptionQueen Street To Winston Boulevard,Left On Maple Street,Right On Beech Avenue
Zoning DescriptionR4
Other
特點Ravine,Paved driveway
Basement已裝修,Full(已裝修)
FireplaceFalse
HeatingForced air
Remarks
This Warm Fully Detached Bungalow Is Nestled In The Town Of Hespeler. A Newer White Kitchen Installed, Cupboards, Counters, A Double Sink, And Stainless Steel Appliances. 3 Spacious Bedrooms Up, Possible 4th Bedroom Down. The Basement Has A Huge Size Rec Room, A Fantastic Hardwired Office/Media Room For The Whole Family To Enjoy. A Separate Entrance Walk Out To A Covered Patio And A Private Rear Completely Fenced Level Yard. Enjoy The Fruits Of The Mature Garden With Apples And Grapes Grown On Site. Quiet Central Hespeler Location, Stone’s Throw To The 401, Close To Schools And Amenities. You Can Enjoy The River And Nature Walks. Ideal Place To Call Home. All appliances purchased in 2019 :) (id:22211)
The listing data above is provided under copyright by the Canada Real Estate Association.
The listing data is deemed reliable but is not guaranteed accurate by Canada Real Estate Association nor RealMaster.
MLS®, REALTOR® & associated logos are trademarks of The Canadian Real Estate Association.
Location
Province:
Ontario
City:
Cambridge
Community:
Centennial
Room
Room
Level
Length
Width
Area
Cold
地下室
10.99
2.99
32.81
11'0'' x 3'0''
倉庫
地下室
11.32
8.01
90.61
11'4'' x 8'0''
洗衣房
地下室
16.01
11.09
177.54
16'0'' x 11'1''
辦公室
地下室
16.01
10.83
173.34
16'0'' x 10'10''
娛樂
地下室
31.99
11.32
362.07
32'0'' x 11'4''
3pc Bathroom
主
8.01
4.00
32.04
8'0'' x 4'0''
臥室
主
11.52
8.99
103.52
11'6'' x 9'0''
臥室
主
10.99
8.50
93.39
11'0'' x 8'6''
主臥
主
12.01
10.50
126.07
12'0'' x 10'6''
廚房
主
14.99
8.99
134.78
15'0'' x 9'0''
客廳
主
19.00
11.52
218.75
19'0'' x 11'6''

