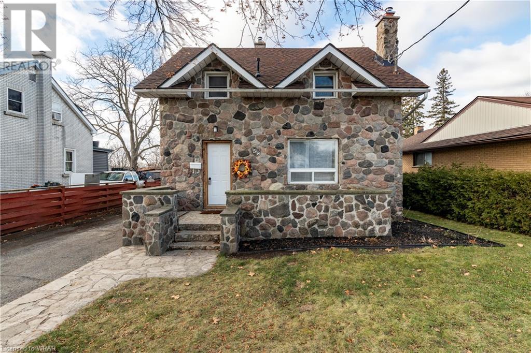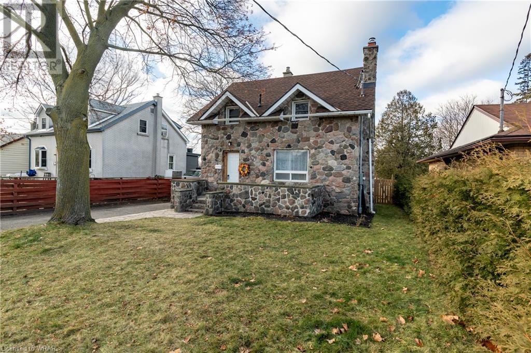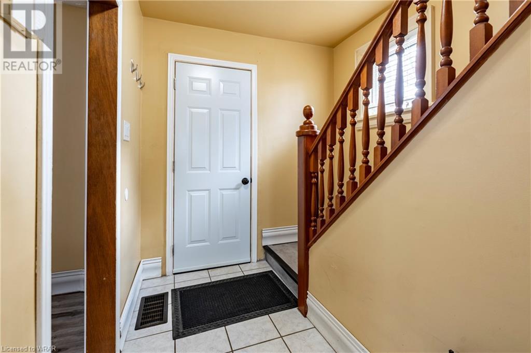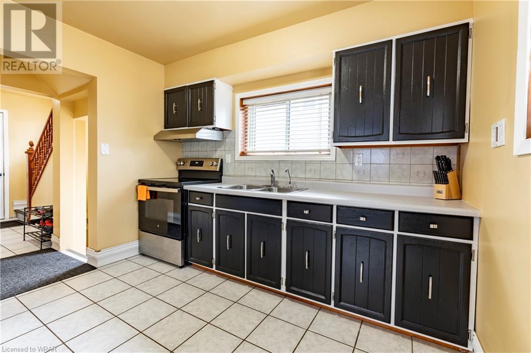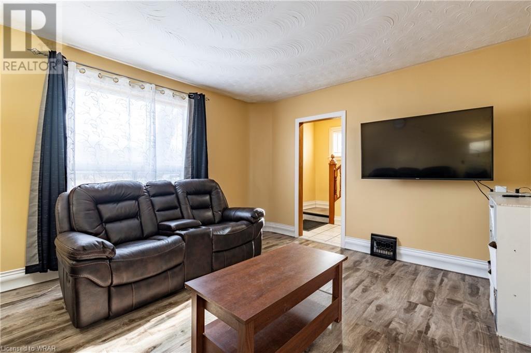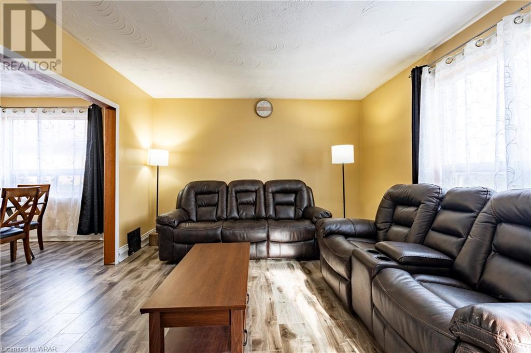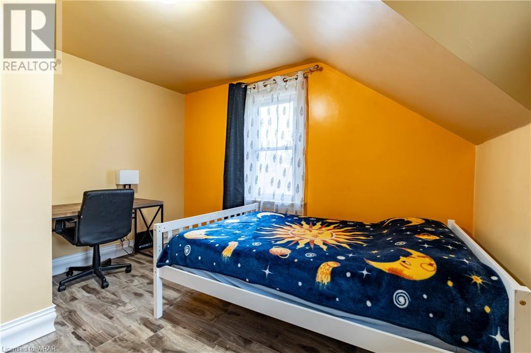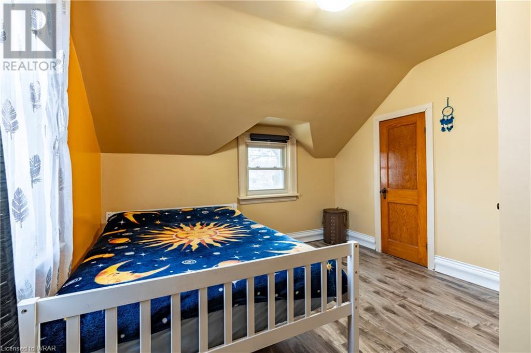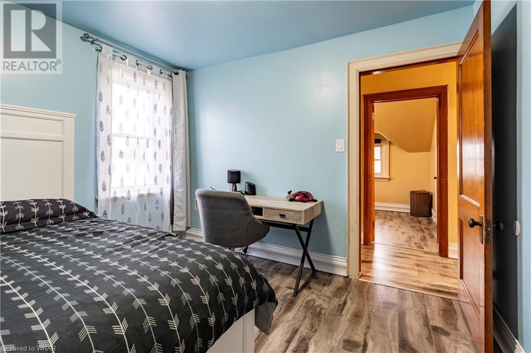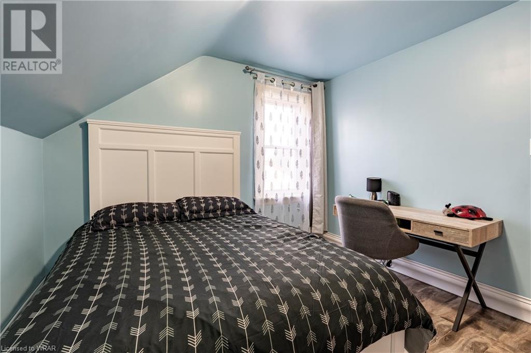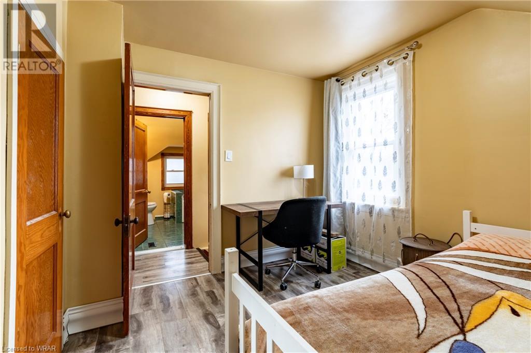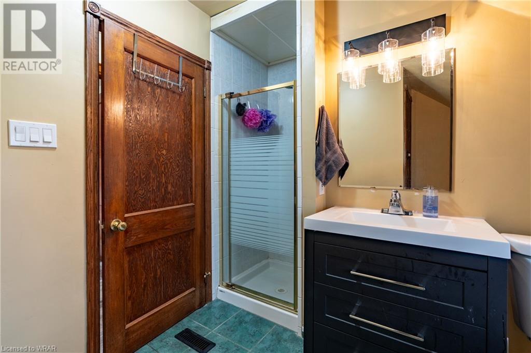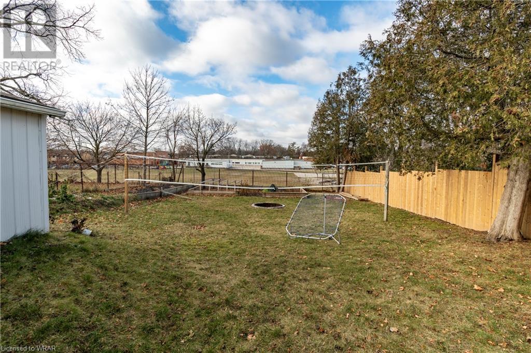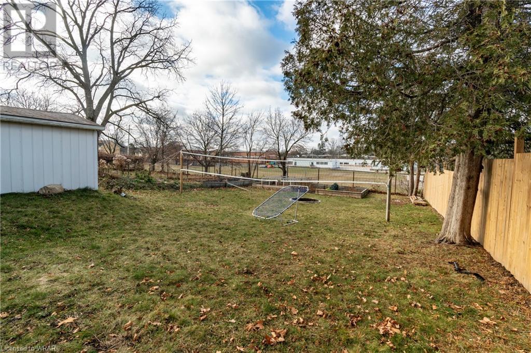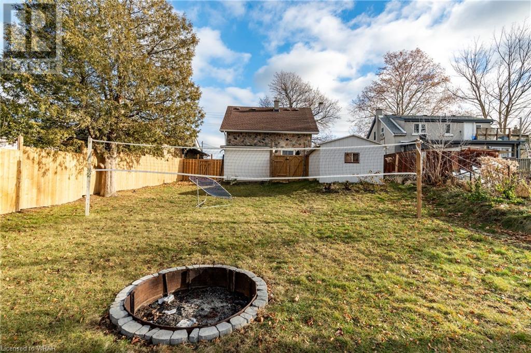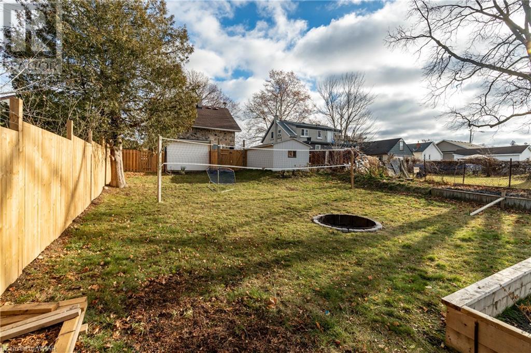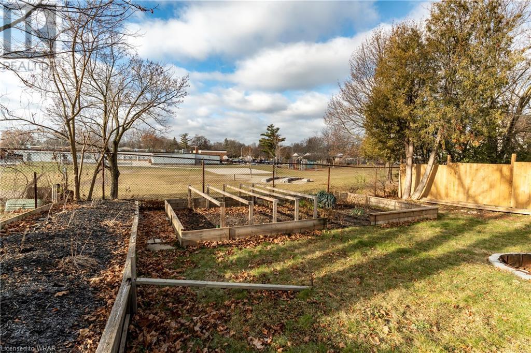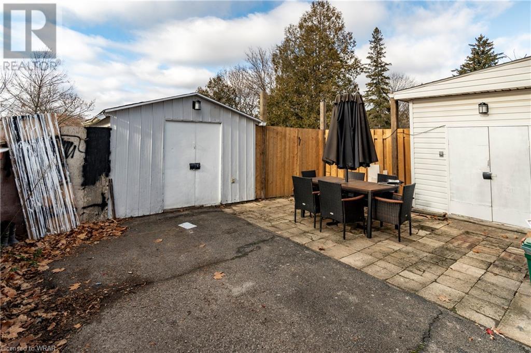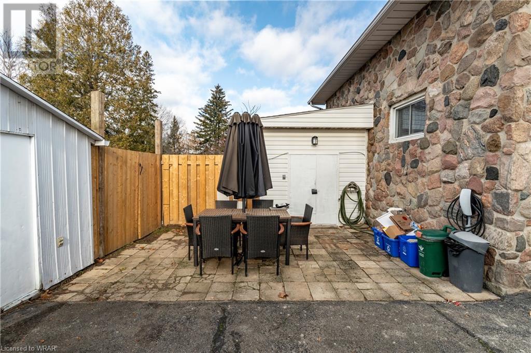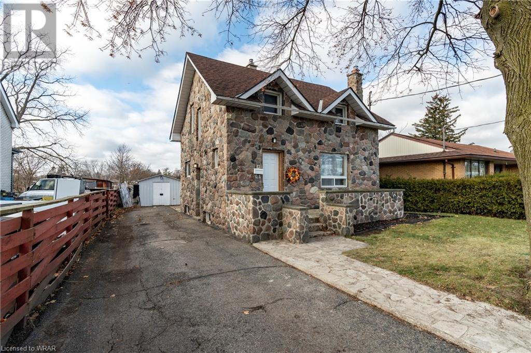- Ontario
- Cambridge
58 Elgin St S
CAD$559,995
CAD$559,995 要價
58 ELGIN Street SCambridge, Ontario, N1R5G5
退市 · 退市 ·
313| 1112 sqft
Listing information last updated on Wed Dec 20 2023 00:56:56 GMT-0500 (Eastern Standard Time)

Open Map
Log in to view more information
Go To LoginSummary
ID40520145
Status退市
產權Freehold
Brokered ByCENTURY 21 HERITAGE HOUSE LTD.
TypeResidential House,Detached
AgeConstructed Date: 1938
Land Sizeunder 1/2 acre
Square Footage1112 sqft
RoomsBed:3,Bath:1
Virtual Tour
Detail
公寓樓
浴室數量1
臥室數量3
地上臥室數量3
家用電器Central Vacuum,Dryer,Refrigerator,Stove,Water softener,Washer
Architectural Style2 Level
地下室裝修Partially finished
地下室類型Partial (Partially finished)
建築日期1938
風格Detached
空調None
外牆Stone
壁爐True
壁爐數量1
供暖類型Forced air
使用面積1112.0000
樓層2
類型House
供水Municipal water
土地
面積under 1/2 acre
面積false
設施Park,Playground,Public Transit,Schools,Shopping
下水Municipal sewage system
周邊
設施Park,Playground,Public Transit,Schools,Shopping
社區特點Quiet Area,Community Centre
Location DescriptionMain Street to Elgin Street South
Zoning DescriptionR4
Other
特點Paved driveway
BasementPartially finished,Partial (Partially finished)
FireplaceTrue
HeatingForced air
Remarks
Cozy, clean, comfortable 3-bedroom home offered in East Galt close to all amenities, schools, parks, bus routes and shopping. Ideal for the first time home buyer or down sizer this home may be just right. The outside features a good-sized driveway plenty of parking here with 3 parking spots. At the end of the driveway, you will find a workshop equipped with electricity, worktable and extra storage. You will be impressed heading into the backyard this is a 46 X 150 lot backing on to the school no rear neighbours. Built on the back ready to use or to complete and add your finishing touches is a partially finished storage unit. Walking into the home you will be welcomed by a cozy living room, good size kitchen and the perfect layout to have a dining room setup for the family to sit and enjoy their meals altogether. The well laid out upstairs features 3 bedrooms and a 4-piece bathroom. Check this one off your holiday wish list and get into the market before 2024. (id:22211)
The listing data above is provided under copyright by the Canada Real Estate Association.
The listing data is deemed reliable but is not guaranteed accurate by Canada Real Estate Association nor RealMaster.
MLS®, REALTOR® & associated logos are trademarks of The Canadian Real Estate Association.
Location
Province:
Ontario
City:
Cambridge
Community:
Glenview
Room
Room
Level
Length
Width
Area
主臥
Second
12.01
10.99
131.98
12'0'' x 11'0''
臥室
Second
10.33
9.15
94.60
10'4'' x 9'2''
臥室
Second
10.76
10.33
111.21
10'9'' x 10'4''
4pc Bathroom
Second
11.15
8.33
92.96
11'2'' x 8'4''
水電氣
地下室
22.34
10.40
232.37
22'4'' x 10'5''
娛樂
地下室
18.73
10.60
198.52
18'9'' x 10'7''
客廳
主
15.32
11.91
182.47
15'4'' x 11'11''
廚房
主
10.24
9.51
97.39
10'3'' x 9'6''
餐廳
主
12.66
10.33
130.88
12'8'' x 10'4''

