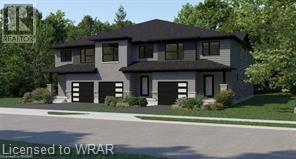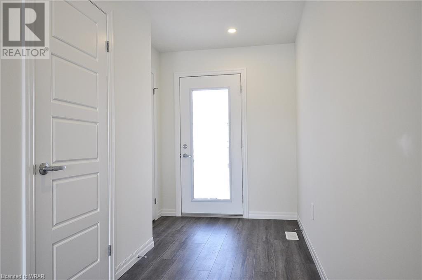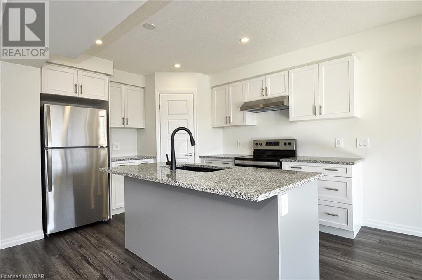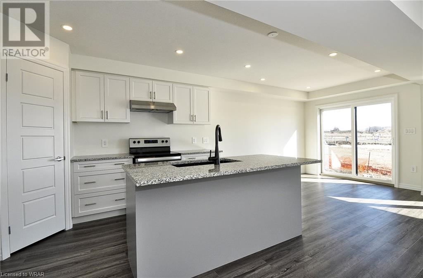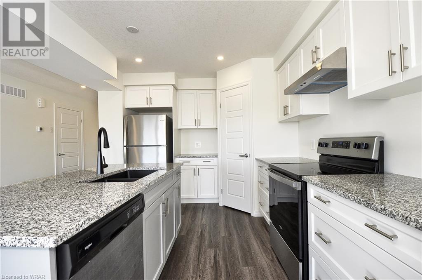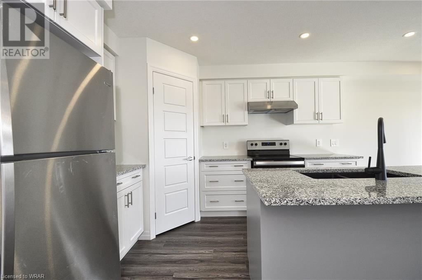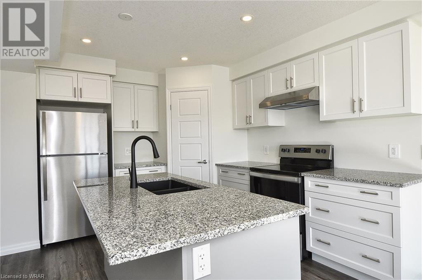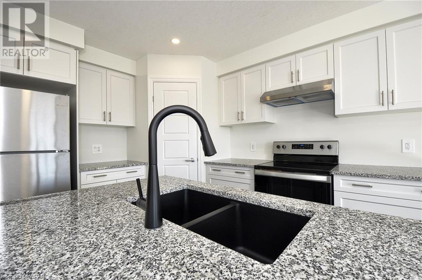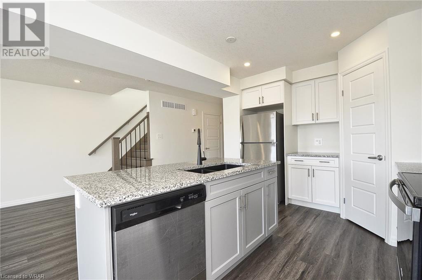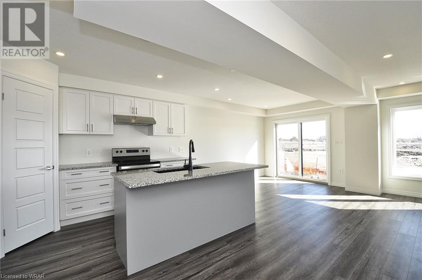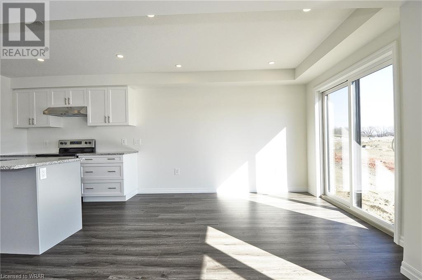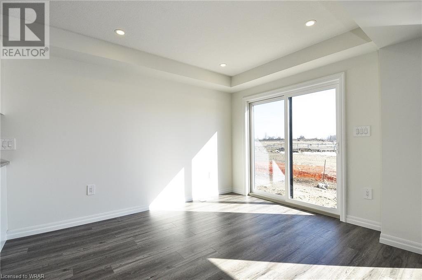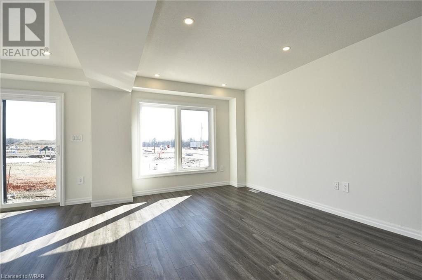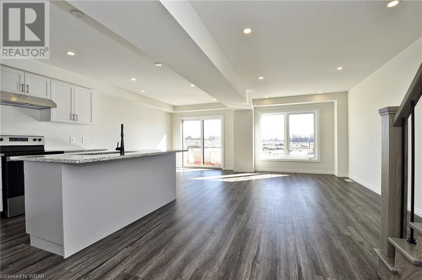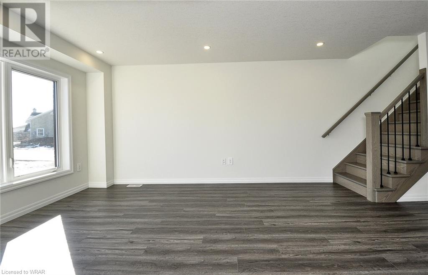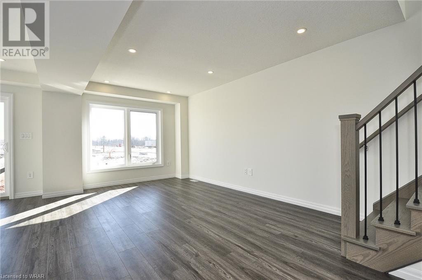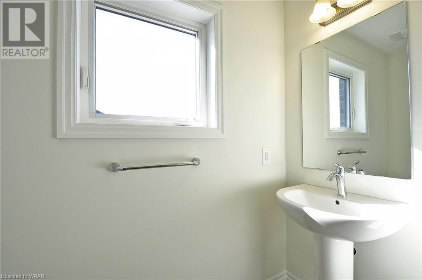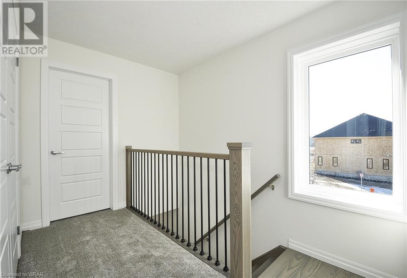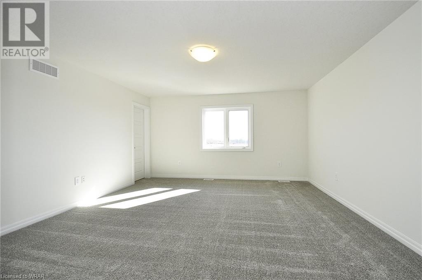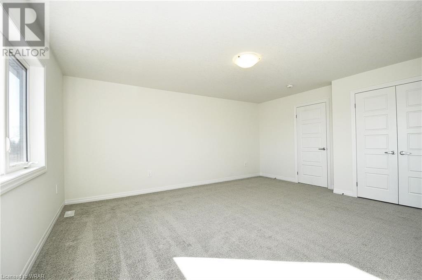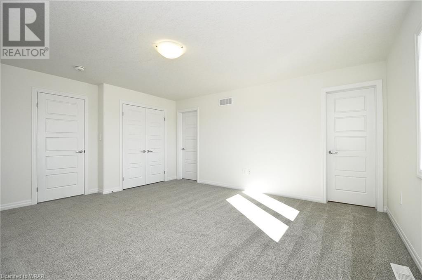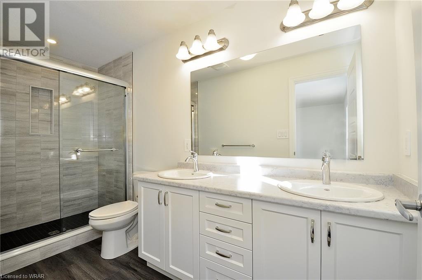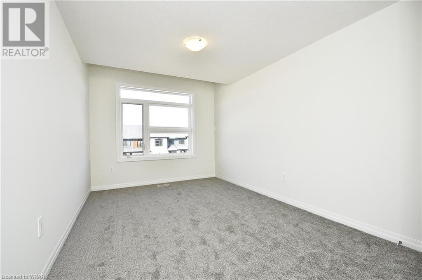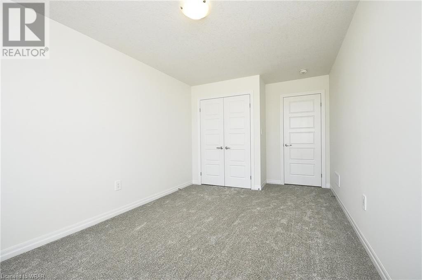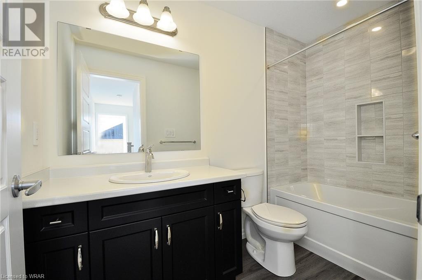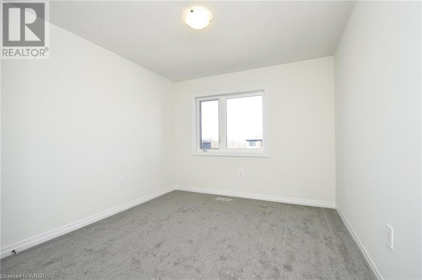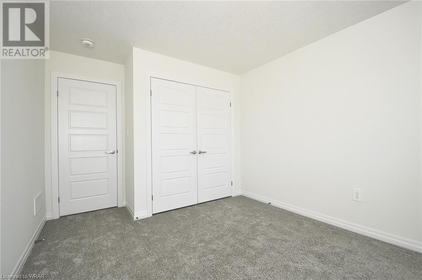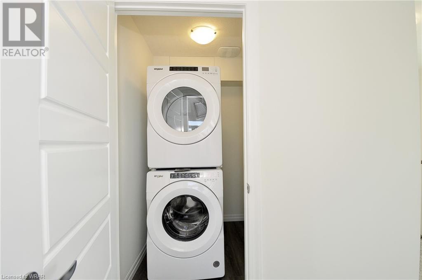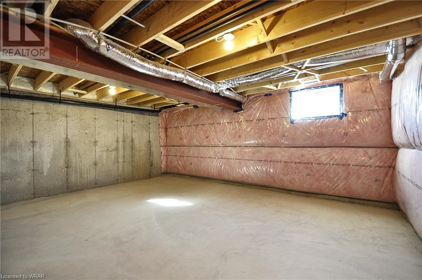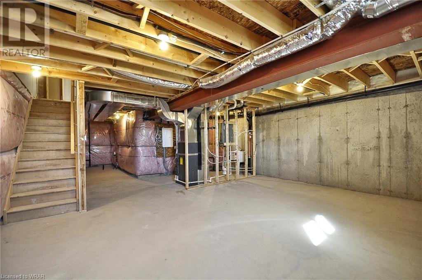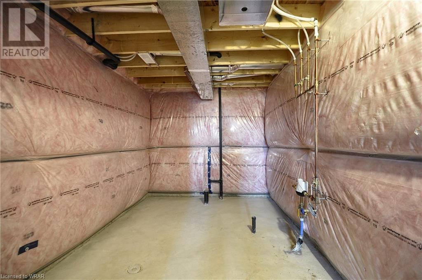- Ontario
- Cambridge
48 Bastien St
CAD$754,990
CAD$754,990 要價
48 BASTIEN StreetCambridge, Ontario, N1R5S2
退市 · 退市 ·
332| 1632 sqft
Listing information last updated on Fri Oct 20 2023 08:50:21 GMT-0400 (Eastern Daylight Time)

Open Map
Log in to view more information
Go To LoginSummary
ID40492199
Status退市
產權Freehold
Brokered ByKINDRED HOMES REALTY INC., BROKERAGE
TypeResidential Townhouse,Attached
AgeConstructed Date: 2023
Land Sizeunder 1/2 acre
Square Footage1632 sqft
RoomsBed:3,Bath:3
Detail
公寓樓
浴室數量3
臥室數量3
地上臥室數量3
Architectural Style2 Level
地下室裝修Unfinished
地下室類型Full (Unfinished)
建築日期2023
風格Attached
空調Central air conditioning
外牆Brick,Vinyl siding
壁爐False
火警None
地基Poured Concrete
洗手間1
供暖方式Natural gas
供暖類型Forced air
使用面積1632.0000
樓層2
類型Row / Townhouse
供水Municipal water
土地
面積under 1/2 acre
交通Highway Nearby
面積false
設施Golf Nearby,Park,Place of Worship,Playground,Public Transit,Schools,Shopping
下水Municipal sewage system
水電氣
Natural GasAvailable
電話Available
周邊
設施Golf Nearby,Park,Place of Worship,Playground,Public Transit,Schools,Shopping
社區特點Industrial Park,Community Centre,School Bus
Location DescriptionHwy 8 to Faith Street to Bastien Street
Zoning DescriptionRM4
Other
特點Golf course/parkland,Paved driveway,Industrial mall/subdivision
Basement未裝修,Full(未裝修)
FireplaceFalse
HeatingForced air
Remarks
OPEN HOUSE SUNDAY October 1st BRAND NEW END UNIT FREEHOLD TOWNHOUSE READY FOR POSSESSION IN JAN 2024. Southpoint is exactly the location you have been looking for in Cambridge’s newest community. This freehold end unit townhouse will be completed in Jan 2024. The main floor features a large foyer and an open concept design, perfect for entertaining. This home has been nicely appointed and will impress the most discerning buyer. The second level features 3 good sized bedrooms and a luxury primary ensuite bathroom. Enjoy the convenience of a second level laundry room and a large main 4pc bathroom. This home has well over $10,000 in upgrades and will be ready for possession in Jan 2024 tentatively. The many amenities of the City are mere minutes away, plus you will enjoy the convenience of beautiful natural surroundings, brand new schools, the new Idea Exchange and state-of-art recreation complex coming soon right within your neighbourhood. More information available upon request. Interior photos are for illustration purposes only. (id:22211)
The listing data above is provided under copyright by the Canada Real Estate Association.
The listing data is deemed reliable but is not guaranteed accurate by Canada Real Estate Association nor RealMaster.
MLS®, REALTOR® & associated logos are trademarks of The Canadian Real Estate Association.
Location
Province:
Ontario
City:
Cambridge
Community:
Branchton Park
Room
Room
Level
Length
Width
Area
Full bathroom
Second
8.01
8.01
64.08
8'0'' x 8'0''
4pc Bathroom
Second
8.01
6.99
55.94
8'0'' x 7'0''
洗衣房
Second
4.99
4.99
24.87
5'0'' x 5'0''
臥室
Second
9.32
12.34
114.94
9'4'' x 12'4''
臥室
Second
14.60
11.58
169.08
14'7'' x 11'7''
主臥
Second
14.60
14.93
217.94
14'7'' x 14'11''
2pc Bathroom
主
6.00
4.99
29.94
6'0'' x 5'0''
廚房
主
8.92
12.01
107.16
8'11'' x 12'0''
餐廳
主
8.92
11.84
105.69
8'11'' x 11'10''
客廳
主
10.40
15.68
163.10
10'5'' x 15'8''

