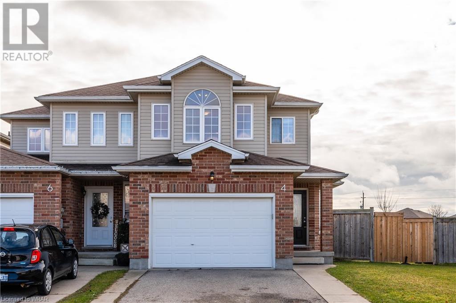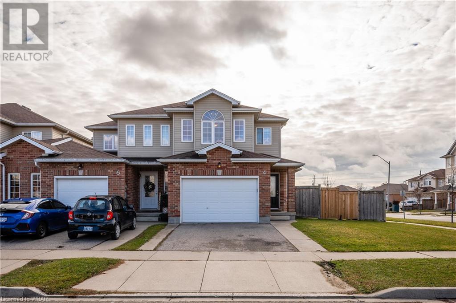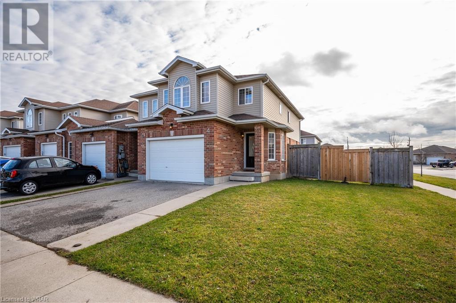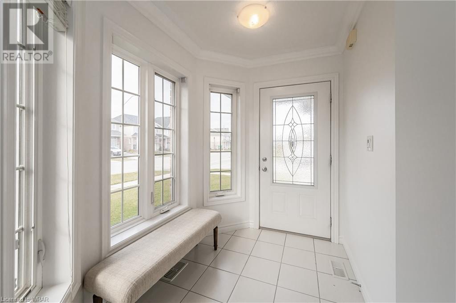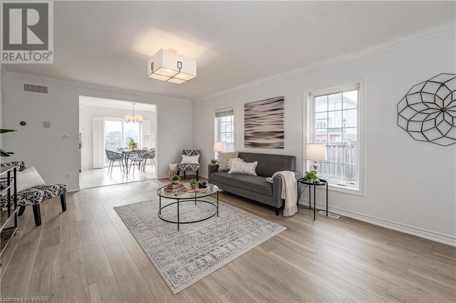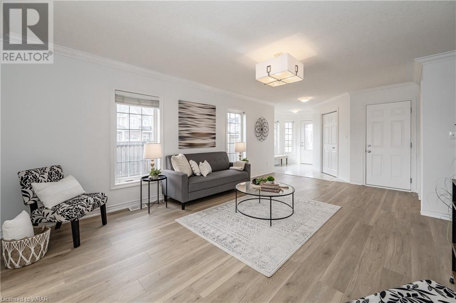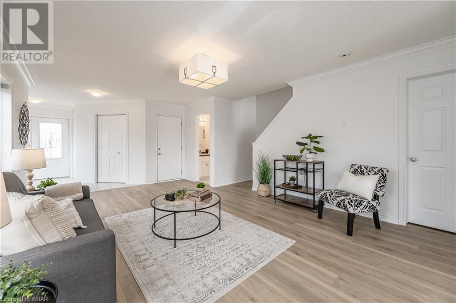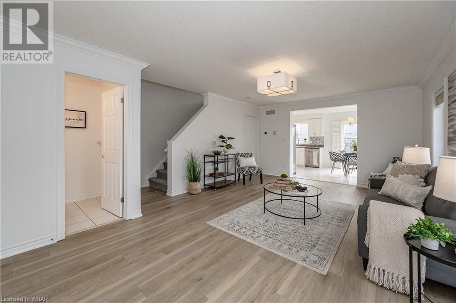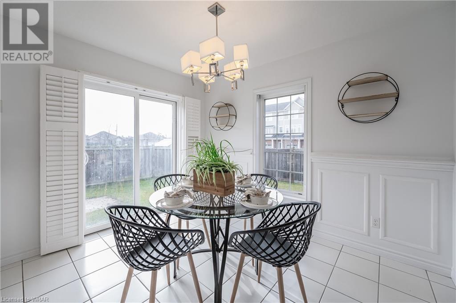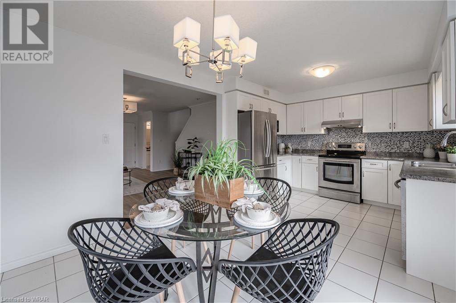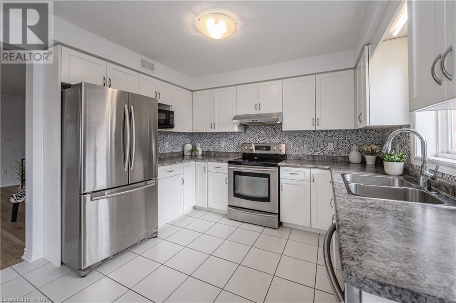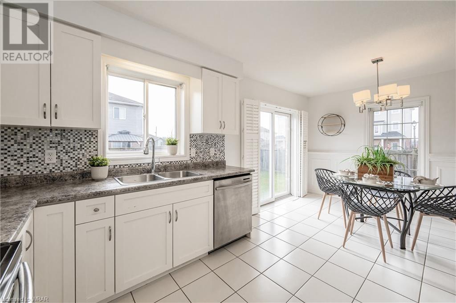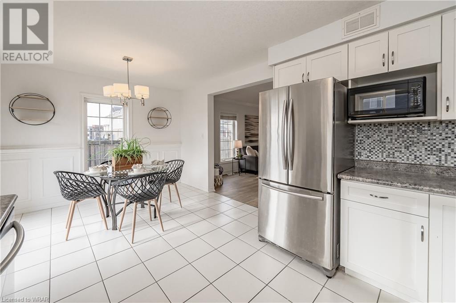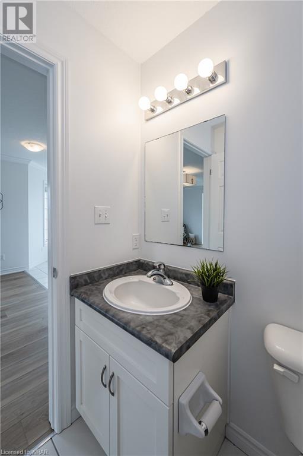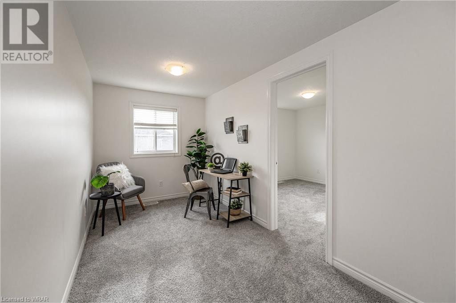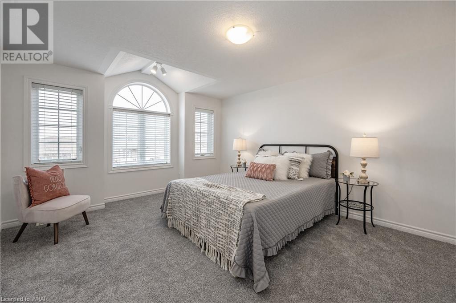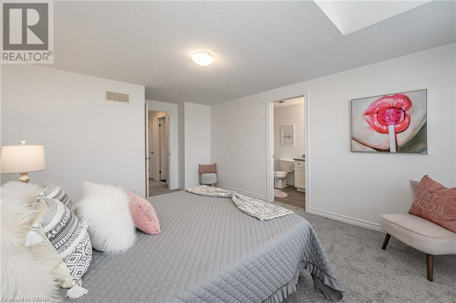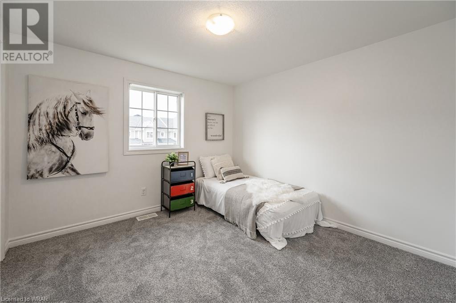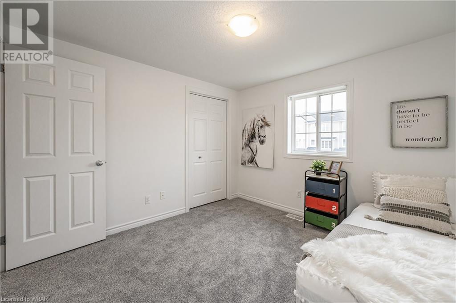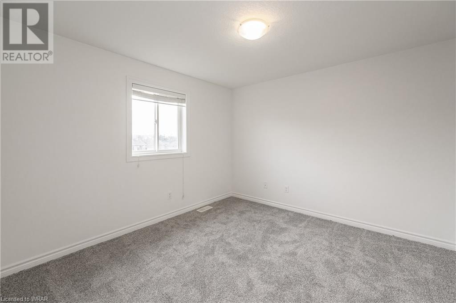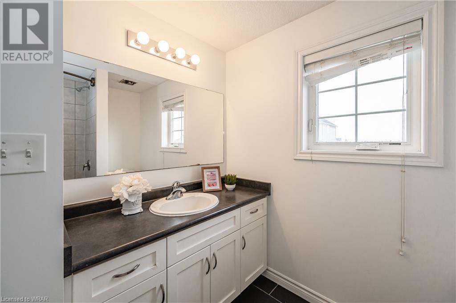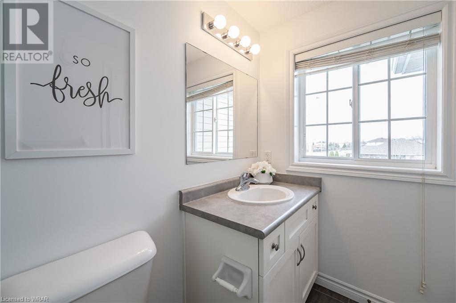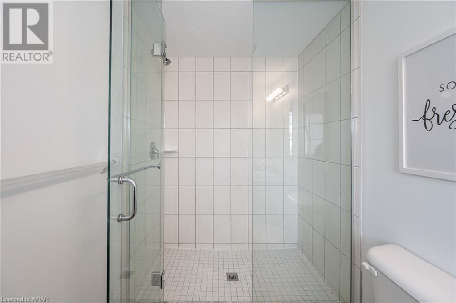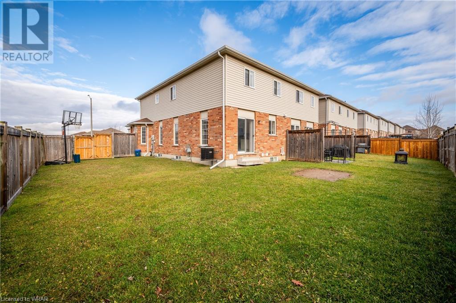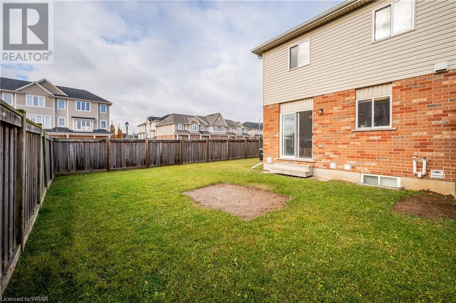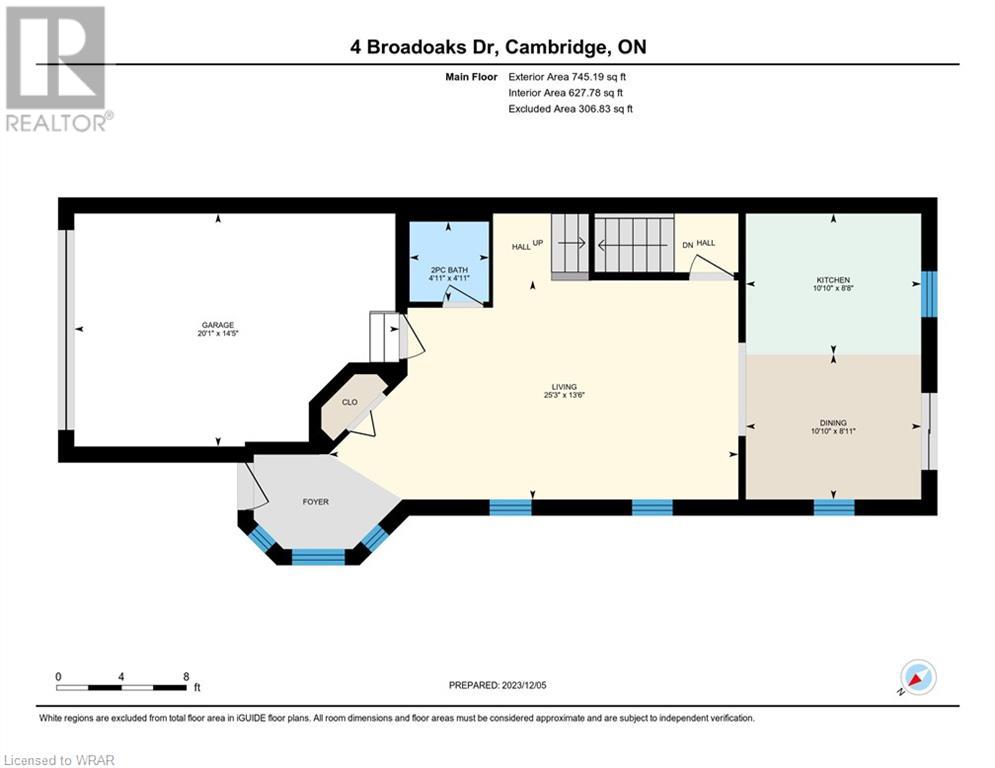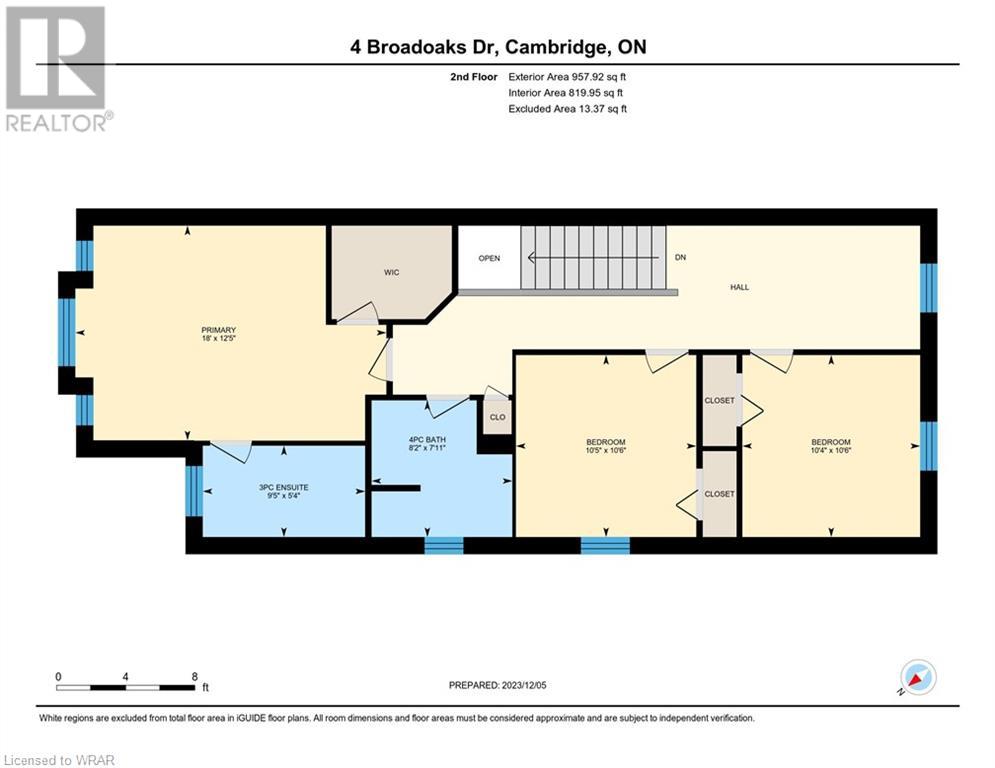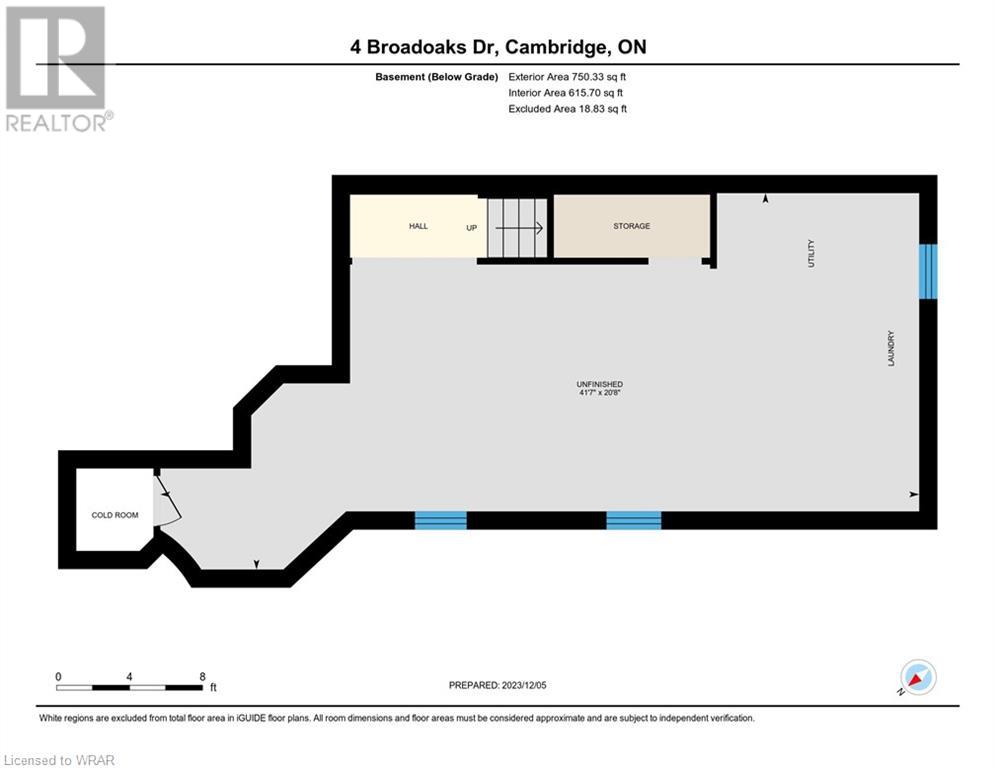- Ontario
- Cambridge
4 Broadoaks Dr
CAD$749,900
CAD$749,900 要價
4 BROADOAKS DriveCambridge, Ontario, N1T2C3
退市 · 退市 ·
334| 1703 sqft
Listing information last updated on Mon Dec 11 2023 08:22:42 GMT-0500 (Eastern Standard Time)

Open Map
Log in to view more information
Go To LoginSummary
ID40519206
Status退市
產權Freehold
Brokered ByRE/MAX TWIN CITY REALTY INC. BROKERAGE-2
TypeResidential Townhouse,Attached
AgeConstructed Date: 2011
Land Sizeunder 1/2 acre
Square Footage1703 sqft
RoomsBed:3,Bath:3
Virtual Tour
Detail
公寓樓
浴室數量3
臥室數量3
地上臥室數量3
家用電器Dishwasher,Dryer,Microwave,Refrigerator,Stove,Washer,Window Coverings
Architectural Style2 Level
地下室裝修Unfinished
地下室類型Full (Unfinished)
建築日期2011
風格Attached
空調Central air conditioning
外牆Brick Veneer,Vinyl siding
壁爐False
洗手間1
供暖方式Natural gas
供暖類型Forced air
使用面積1703.0000
樓層2
類型Row / Townhouse
供水Municipal water
土地
面積under 1/2 acre
交通Highway access
面積false
設施Golf Nearby,Hospital,Park,Place of Worship,Playground,Schools,Shopping
圍牆類型Partially fenced
下水Municipal sewage system
周邊
設施Golf Nearby,Hospital,Park,Place of Worship,Playground,Schools,Shopping
社區特點Community Centre
Location DescriptionChester Drive & Broadoaks Drive
Zoning DescriptionRM4
Other
特點Sump Pump
Basement未裝修,Full(未裝修)
FireplaceFalse
HeatingForced air
Remarks
Welcome to East Galt's coveted Branchton Park area! This stunning 3 bedroom, 2.5 bathroom freehold 2-storey townhome is nestled on a massive corner lot, offering both comfort, convenience and plenty of modern finishes. Step inside to the large, inviting foyer that sets the tone for this home to discover a meticulously cared-for space bathed in natural light, creating a warm and welcoming main floor perfect for entertaining or simply relaxing with loved ones. The well appointed main and second floors boast newly updated flooring and fresh paint, providing a bright and modern feel to the entire home. The heart of 4 Broadoaks is the eat-in kitchen, adorned with California shutters leading out to your large backyard and is equipped with sleek stainless steel appliances. Heading upstairs before you explore the 3 great sized bedrooms, you'll love the bonus area offering a versatile space that can serve as an office, hobby room, or whatever suits your lifestyle. The large primary suite features a generous walk-in closet, 3-piece ensuite boasting a glass walk-in shower and more large windows filling this room with natural light. The basement, untouched and ready for your personal touch, provides endless possibilities for additional living space or storage. The property's location is a true highlight, offering proximity to a variety of amenities. Enjoy the convenience of being close to shopping centers, dining options, parks, public transit, schools, and easy access to the highway. Your new home is not just a dwelling; it's a gateway to a vibrant and connected lifestyle. Don't miss the opportunity to make this well maintained and thoughtfully updated townhome your own. (id:22211)
The listing data above is provided under copyright by the Canada Real Estate Association.
The listing data is deemed reliable but is not guaranteed accurate by Canada Real Estate Association nor RealMaster.
MLS®, REALTOR® & associated logos are trademarks of The Canadian Real Estate Association.
Location
Province:
Ontario
City:
Cambridge
Community:
Branchton Park
Room
Room
Level
Length
Width
Area
4pc Bathroom
Second
NaN
Measurements not available
臥室
Second
10.50
10.33
108.50
10'6'' x 10'4''
臥室
Second
10.50
10.40
109.19
10'6'' x 10'5''
Full bathroom
Second
NaN
Measurements not available
主臥
Second
18.01
12.40
223.37
18'0'' x 12'5''
Cold
地下室
4.49
4.27
19.17
4'6'' x 4'3''
娛樂
地下室
20.67
41.57
859.19
20'8'' x 41'7''
2pc Bathroom
主
NaN
Measurements not available
Eat in kitchen
主
16.57
10.83
179.38
16'7'' x 10'10''
客廳
主
13.48
25.26
340.65
13'6'' x 25'3''

