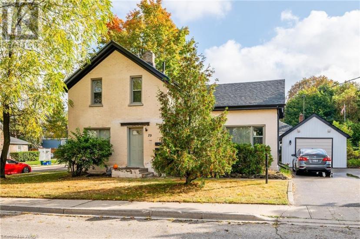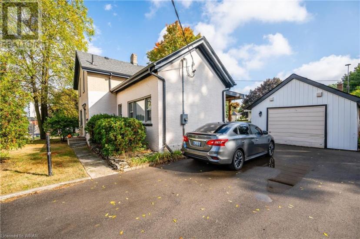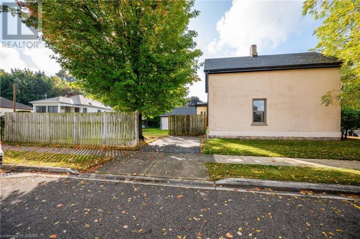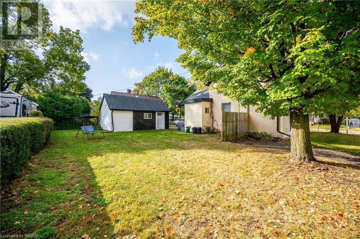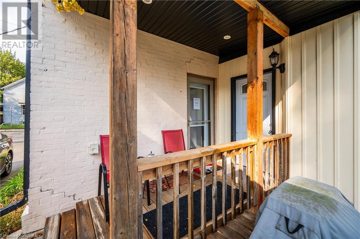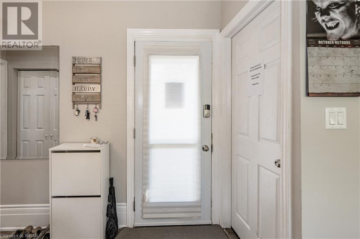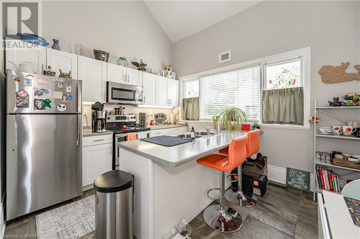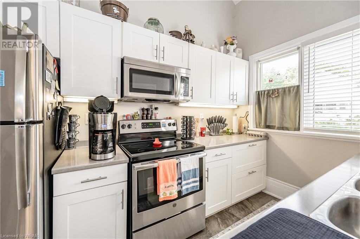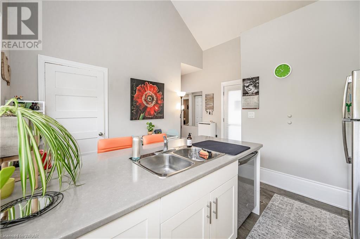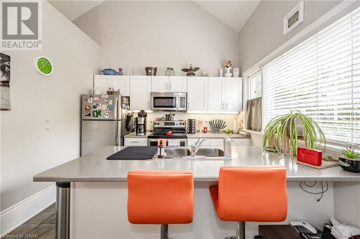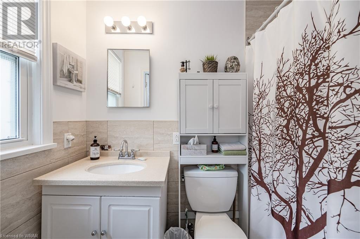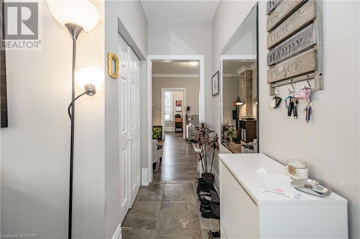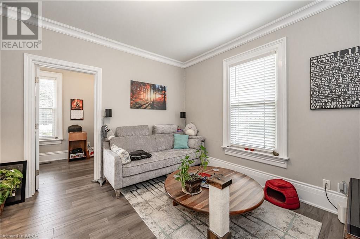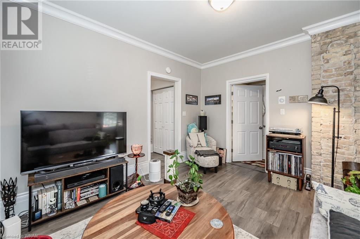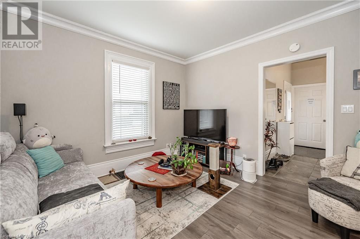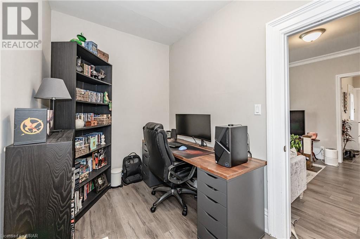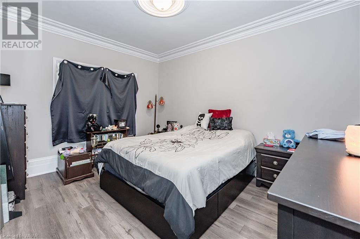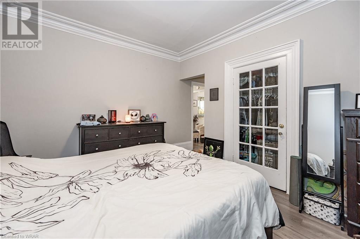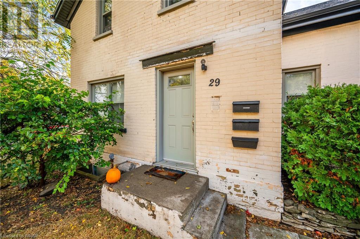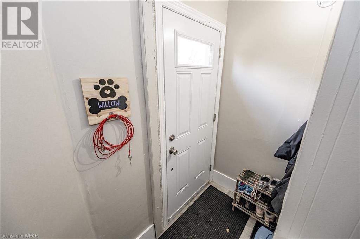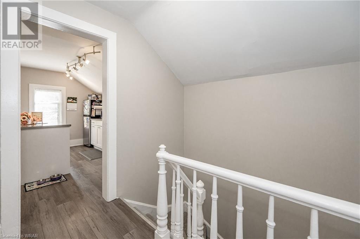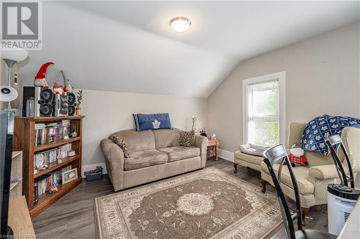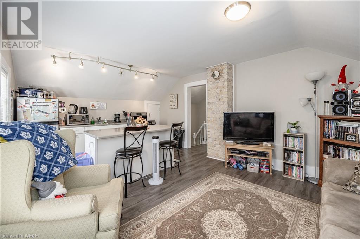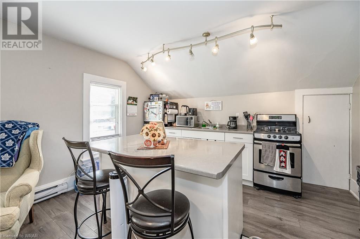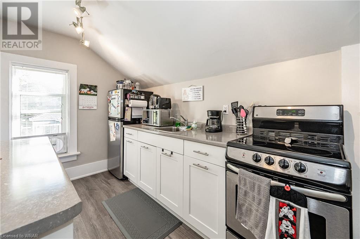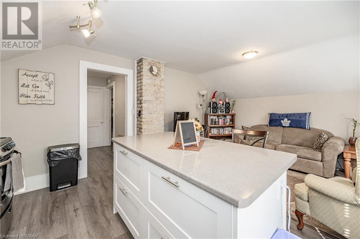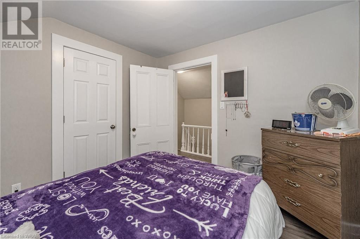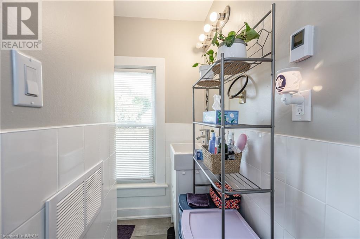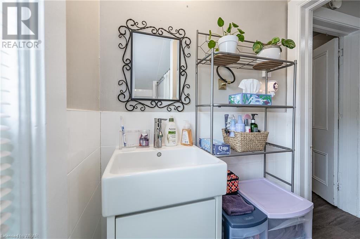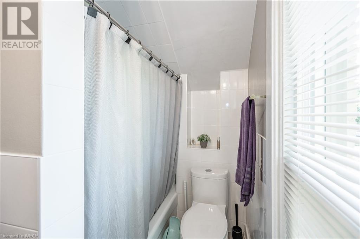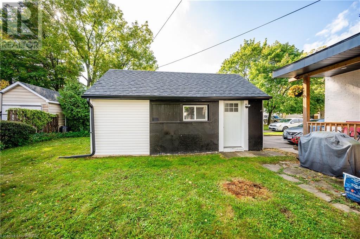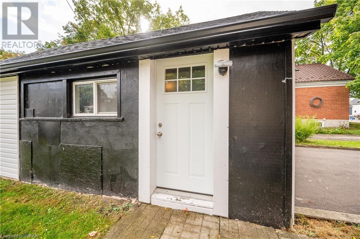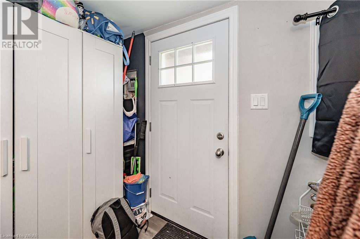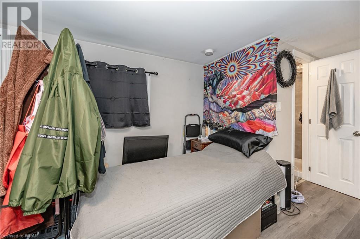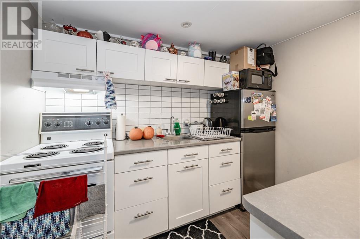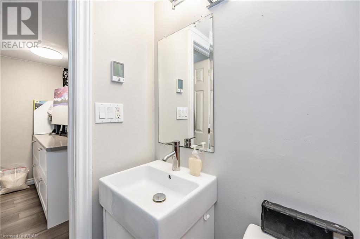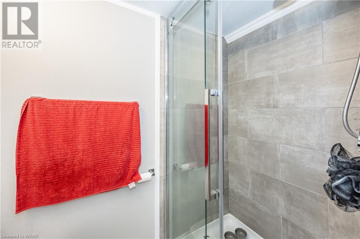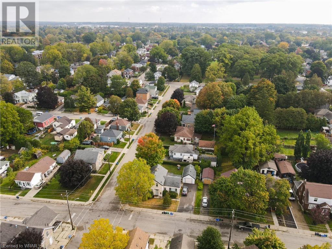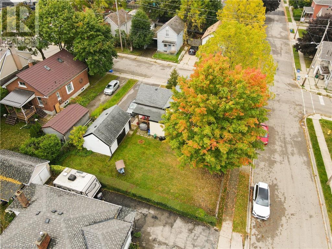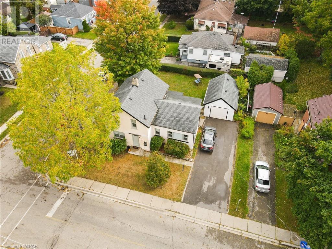- Ontario
- Cambridge
29 Henry St
CAD$845,000
CAD$845,000 要價
29 Henry StCambridge, Ontario, N1R3W3
退市 · 退市 ·
235| 1534 sqft
Listing information last updated on March 1st, 2024 at 5:51pm UTC.

Open Map
Log in to view more information
Go To LoginSummary
ID40496644
Status退市
產權Freehold
Brokered ByRoyal LePage Wolle Realty
TypeResidential House,Detached
Age
Land Sizeunder 1/2 acre
Square Footage1534 sqft
RoomsBed:2,Bath:3
Virtual Tour
Detail
公寓樓
浴室數量3
臥室數量2
地上臥室數量2
家用電器Dryer,Water softener,Washer,Window Coverings
Architectural Style2 Level
地下室裝修Unfinished
地下室類型Full (Unfinished)
風格Detached
空調Central air conditioning
外牆Brick
壁爐False
火警None
地基Stone
洗手間1
供暖方式Natural gas
供暖類型Baseboard heaters,Forced air
使用面積1534.0000
樓層2
類型House
供水Municipal water
土地
面積under 1/2 acre
面積false
設施Park,Public Transit,Schools,Shopping
圍牆類型Partially fenced
下水Municipal sewage system
周邊
設施Park,Public Transit,Schools,Shopping
Location DescriptionCentre St to Birch St to Henry St.
Zoning DescriptionR4
Other
特點Paved driveway
Basement未裝修,Full(未裝修)
FireplaceFalse
HeatingBaseboard heaters,Forced air
Remarks
Make this property the perfect addition to your real estate investment portfolio, or make this your home and enjoy two potential mortgage helpers! 29 Henry Street is a charming century home situated in the desirable Glenview neighbourhood in East Galt. This non-conforming duplex with an accessory unit is fully tenanted with AAA tenants. Unit One (main floor): 1 bedroom with a walk-in closet, den, one 4-pc bathroom, and one 2-pc ensuite. The kitchen boasts a vaulted ceiling, ample storage, stainless steel appliances and room for a small table. The den functions perfectly as an office space, or second bedroom. In addition the basement offers extra storage space. Unit Two (second floor): 1 bedroom with one 4-pc bathroom. The kitchen is open to the bright living room, and includes ample storage and an island perfect for prepping, cooking and enjoying a meal. Unit Three (accessory unit): studio style space complete with one kitchen and one 3-pc bathroom. The open-concept space allows room for a bed and living space comfortably. The laundry room is a separate space shared/maintained by all three units. All units are equipped with their own electrical panel/sub panel and heating/cooling systems. Upgrades include: water softener (2023), asphalt driveways (2021), 200 amp service (2018), appliances (2018), eavestroughs (2013), windows and front door (2012), roof (2012). Book a showing to see all this property has to offer! (id:22211)
The listing data above is provided under copyright by the Canada Real Estate Association.
The listing data is deemed reliable but is not guaranteed accurate by Canada Real Estate Association nor RealMaster.
MLS®, REALTOR® & associated logos are trademarks of The Canadian Real Estate Association.
Location
Province:
Ontario
City:
Cambridge
Community:
Glenview
Room
Room
Level
Length
Width
Area
3pc Bathroom
Second
NaN
Measurements not available
廚房
Second
8.07
12.50
100.89
8'1'' x 12'6''
客廳
Second
10.24
12.76
130.64
10'3'' x 12'9''
主臥
Second
9.91
9.84
97.52
9'11'' x 9'10''
倉庫
Second
4.59
14.83
68.11
4'7'' x 14'10''
廚房
主
10.93
12.83
140.15
10'11'' x 12'10''
客廳
主
12.60
11.25
141.77
12'7'' x 11'3''
小廳
主
12.60
6.66
83.91
12'7'' x 6'8''
主臥
主
13.16
15.91
209.34
13'2'' x 15'11''
Full bathroom
主
5.35
2.92
15.62
5'4'' x 2'11''
4pc Bathroom
主
7.84
4.33
33.96
7'10'' x 4'4''

