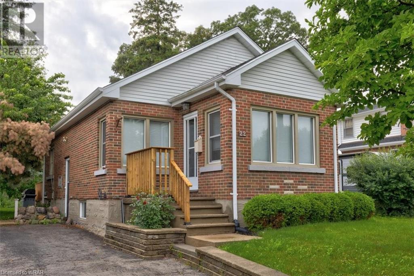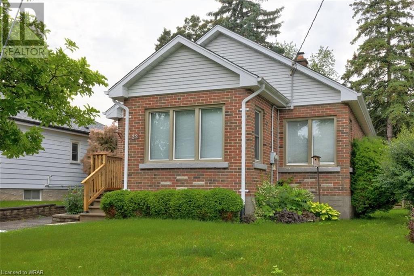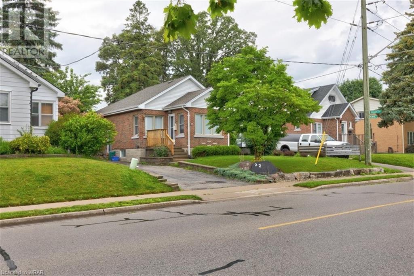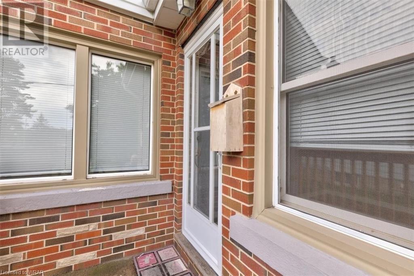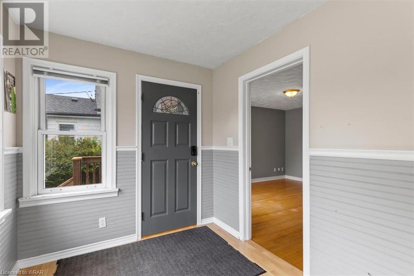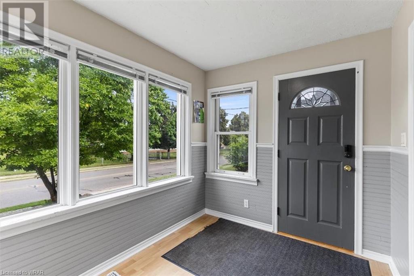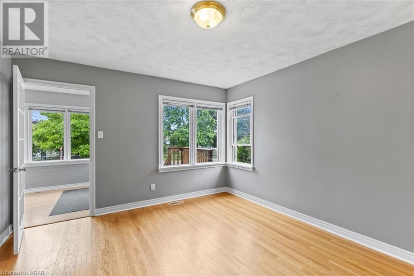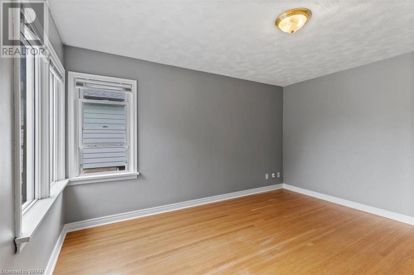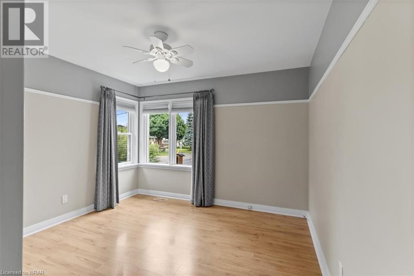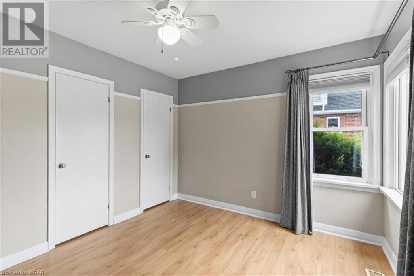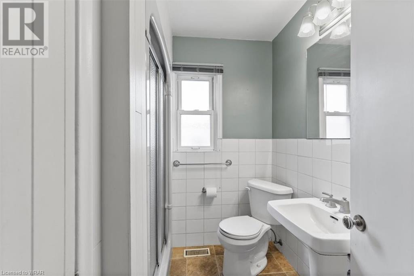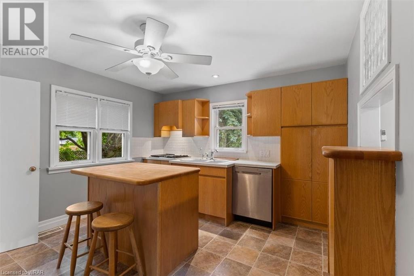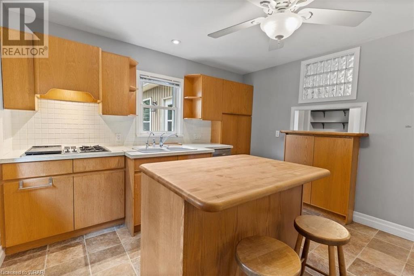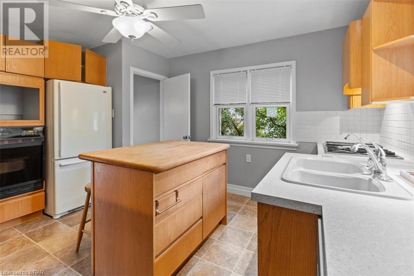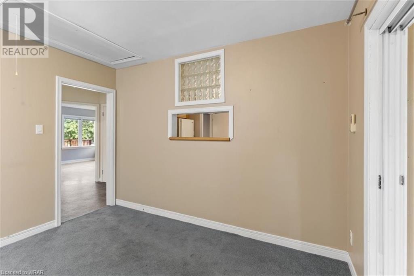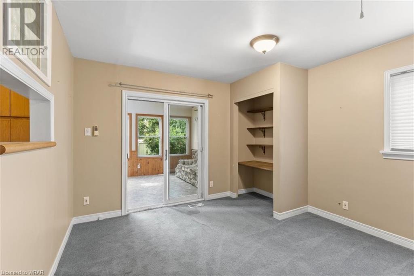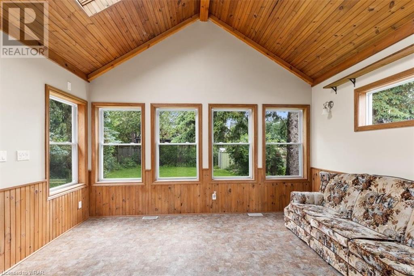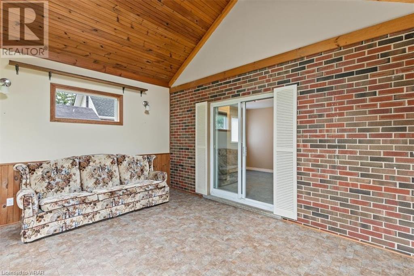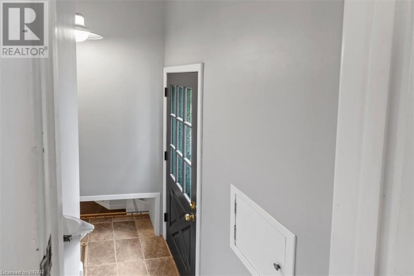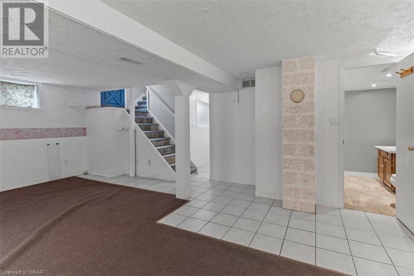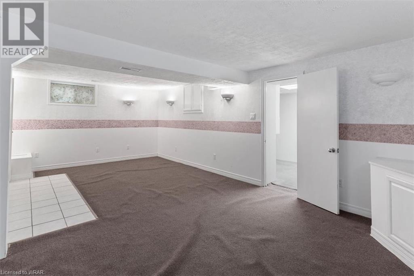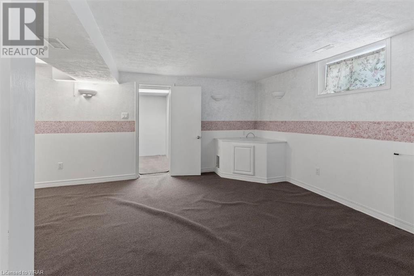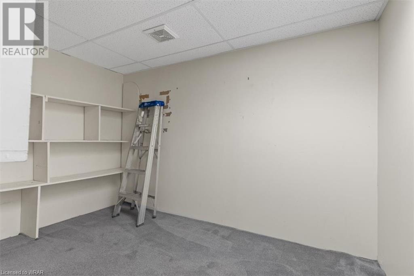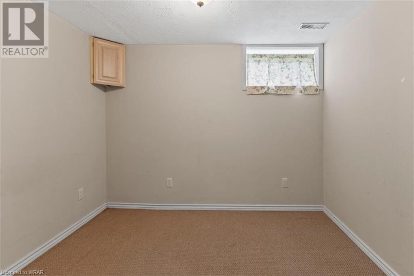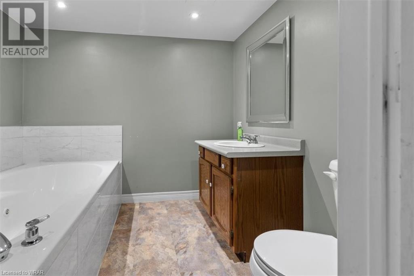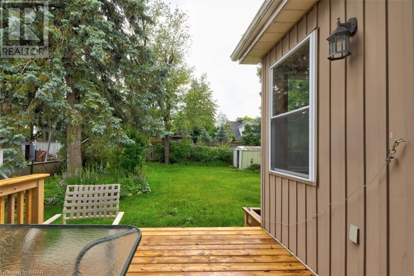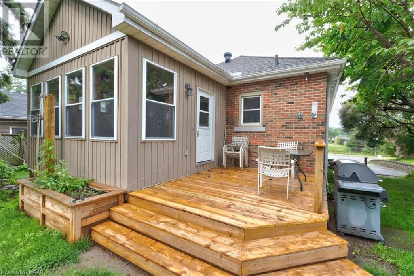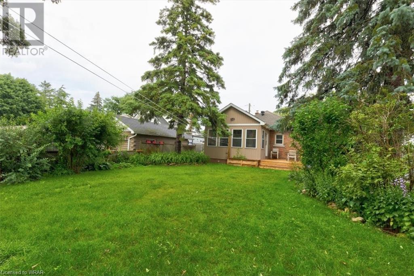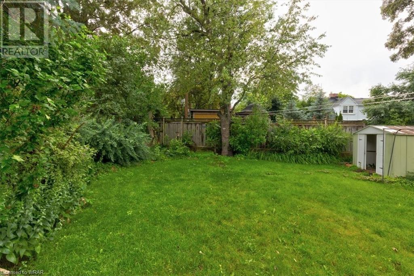- Ontario
- Cambridge
22 Chalmers St S
CAD$2,500
CAD$2,500 要價
22 CHALMERS Street SCambridge, Ontario, N1R5B2
退市 · 退市 ·
1+122| 1007 sqft
Listing information last updated on Sat Jul 15 2023 22:28:58 GMT-0400 (Eastern Daylight Time)

Open Map
Log in to view more information
Go To LoginSummary
ID40445604
Status退市
產權Freehold
Brokered ByEXP REALTY
TypeResidential House,Detached,Bungalow
AgeConstructed Date: 1949
Land Size0.15 ac|under 1/2 acre
Square Footage1007 sqft
RoomsBed:1+1,Bath:2
Maint Fee Inclusions
Detail
公寓樓
浴室數量2
臥室數量2
地上臥室數量1
地下臥室數量1
家用電器Dishwasher,Water softener,Water purifier
Architectural StyleBungalow
地下室裝修Partially finished
地下室類型Partial (Partially finished)
建築日期1949
風格Detached
空調Central air conditioning
外牆Aluminum siding,Brick
壁爐False
固定裝置Ceiling fans
地基Block
供暖方式Natural gas
供暖類型Forced air
使用面積1007.0000
樓層1
類型House
供水Municipal water
土地
總面積0.15 ac|under 1/2 acre
面積0.15 ac|under 1/2 acre
面積false
設施Park,Place of Worship,Public Transit,Schools,Shopping
圍牆類型Partially fenced
下水Municipal sewage system
Size Irregular0.15
周邊
設施Park,Place of Worship,Public Transit,Schools,Shopping
社區特點Quiet Area
Location DescriptionConcession St to Chalmers
Zoning DescriptionRES
Other
特點Park/reserve,Paved driveway
BasementPartially finished,Partial (Partially finished)
FireplaceFalse
HeatingForced air
Remarks
**Accepted Lease Pending Deposit** The one you have been waiting for! Welcome to 22 Chalmers Street S. Located across the street from Chalmers Street Public School, the John Dolson Rec Centre and close to the amenities of Highland Plaza. This beautiful bungalow features 2 bedrooms, 2 full washrooms, a large backyard, finished basement and a 4 season sun room! When you walk into the home you will be greeted with a large foyer which leads to the living room. Just off of the living room is a 3 piece washroom and the spacious primary bedroom with his and her closets. The kitchen which looks out to the large backyard features a cooktop range, built in stove and an island which offers plenty of storage and prep space. Beside the kitchen is a dining room with a serving window. The dining room walks out to an amazing four season sun room! The sunroom is a showstopper - outfitted with large windows, a vaulted ceiling, skylights and a peaceful view of the backyard. The basement features a cold room/pantry, a spacious finished living area, a second bedroom and a second full washroom with a bathtub perfect for relaxing after a long day. Outside you will find a large backyard with a brand new deck (2023), custom built planter boxes and a shed to store all of your gardening essentials. The driveway can easily park 2 cars. Rent is $2500+ Utilities. (id:22211)
The listing data above is provided under copyright by the Canada Real Estate Association.
The listing data is deemed reliable but is not guaranteed accurate by Canada Real Estate Association nor RealMaster.
MLS®, REALTOR® & associated logos are trademarks of The Canadian Real Estate Association.
Location
Province:
Ontario
City:
Cambridge
Community:
Glenview
Room
Room
Level
Length
Width
Area
其他
地下室
24.02
13.09
314.38
24'0'' x 13'1''
3pc Bathroom
地下室
NaN
Measurements not available
臥室
地下室
7.84
9.32
73.06
7'10'' x 9'4''
廚房
主
12.76
12.01
153.25
12'9'' x 12'0''
3pc Bathroom
主
NaN
Measurements not available
餐廳
主
11.32
11.32
128.12
11'4'' x 11'4''
陽光房
主
11.32
14.40
163.02
11'4'' x 14'5''
主臥
主
12.07
10.24
123.59
12'1'' x 10'3''
客廳
主
11.84
13.75
162.81
11'10'' x 13'9''
門廊
主
10.33
7.35
75.95
10'4'' x 7'4''

