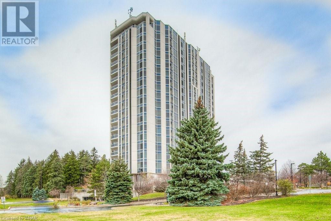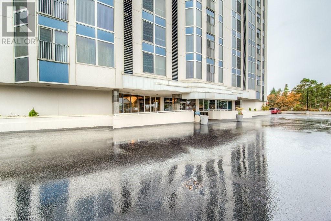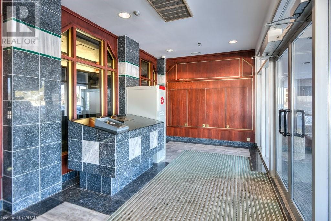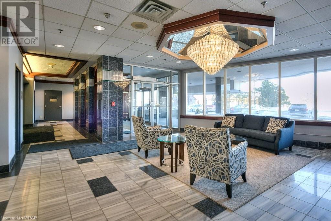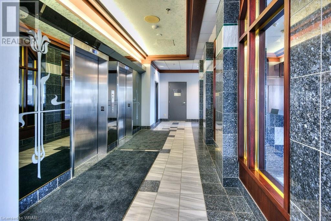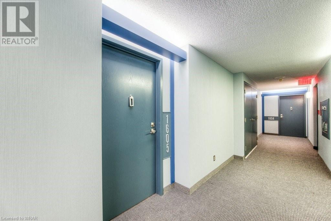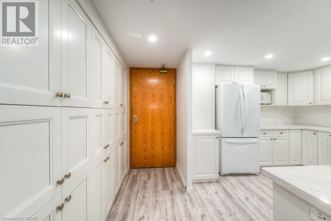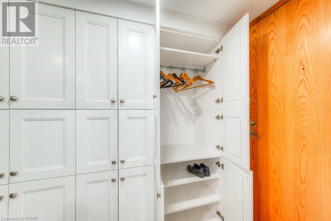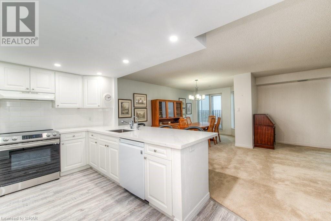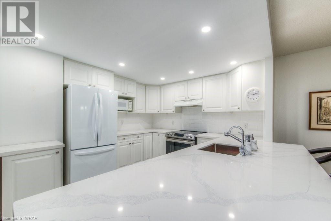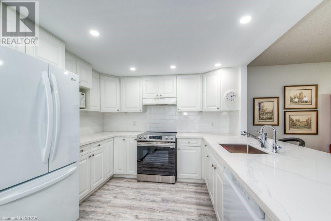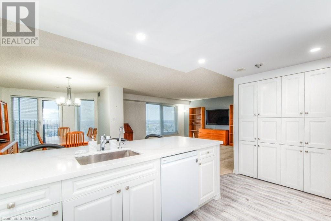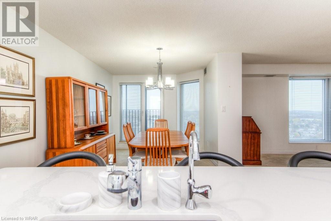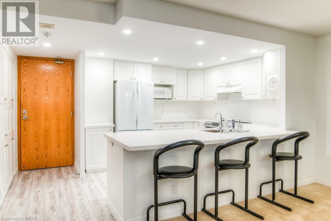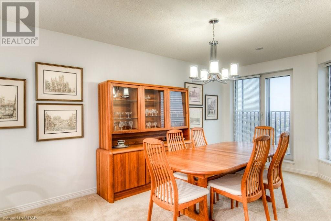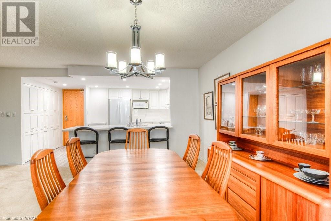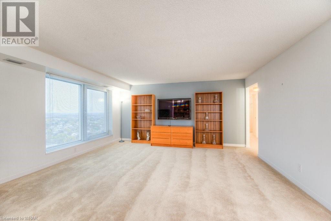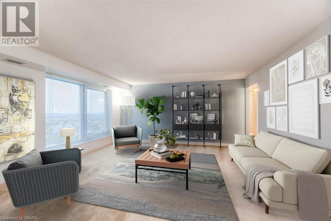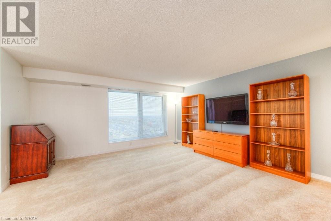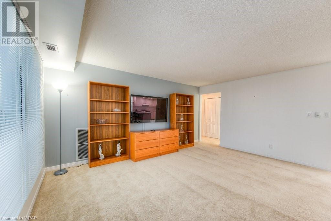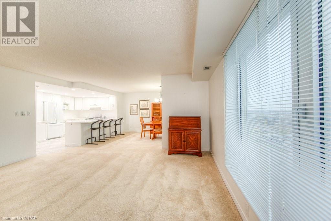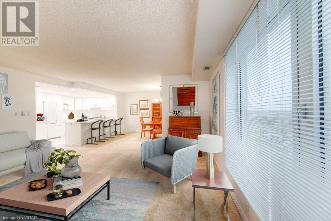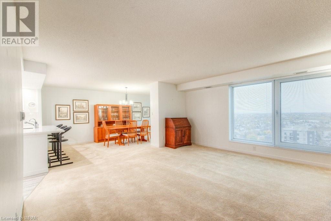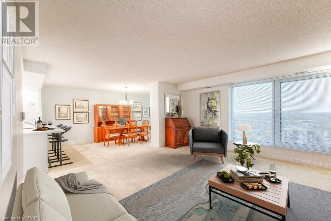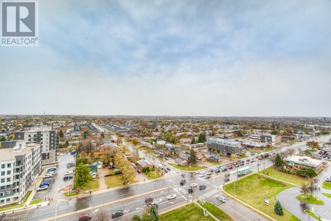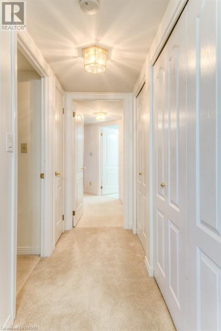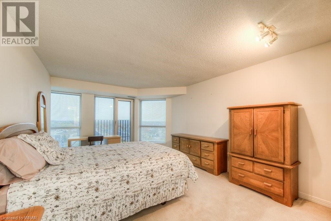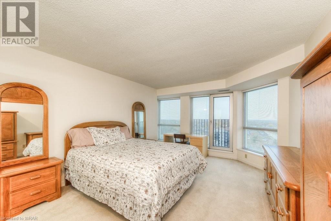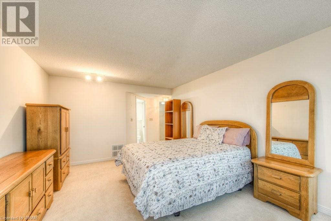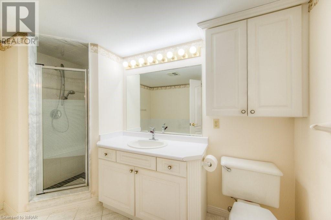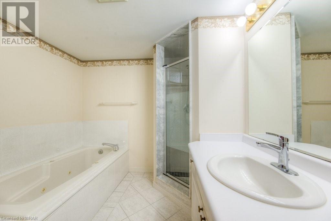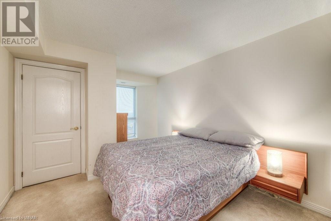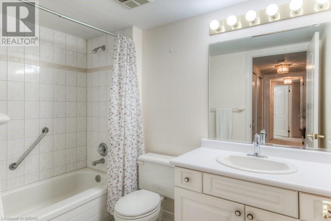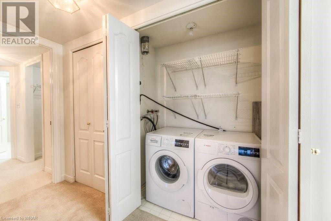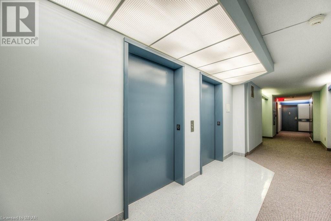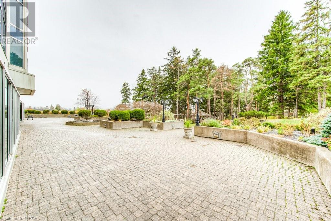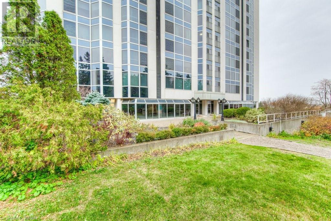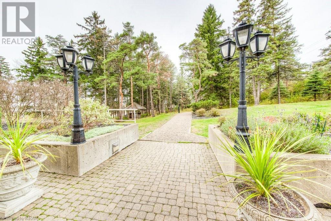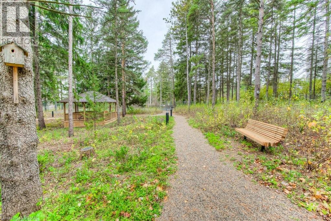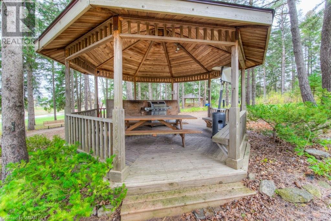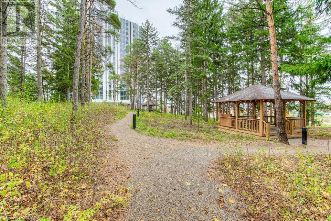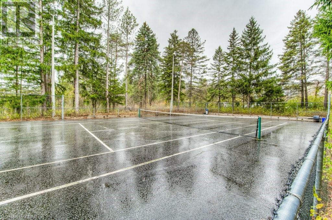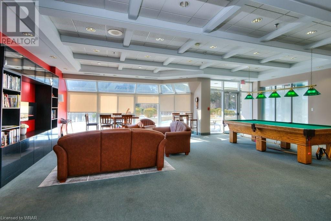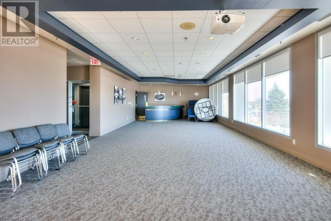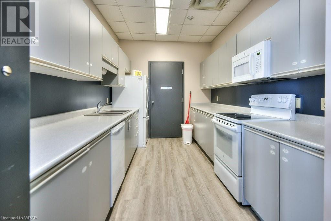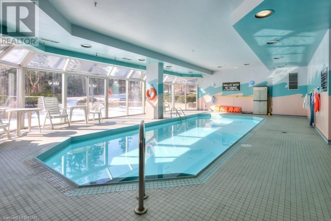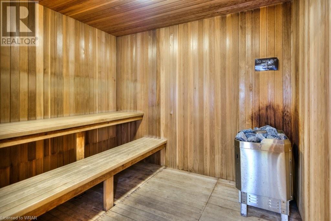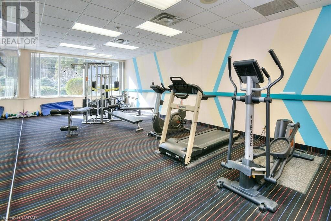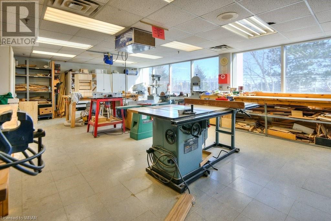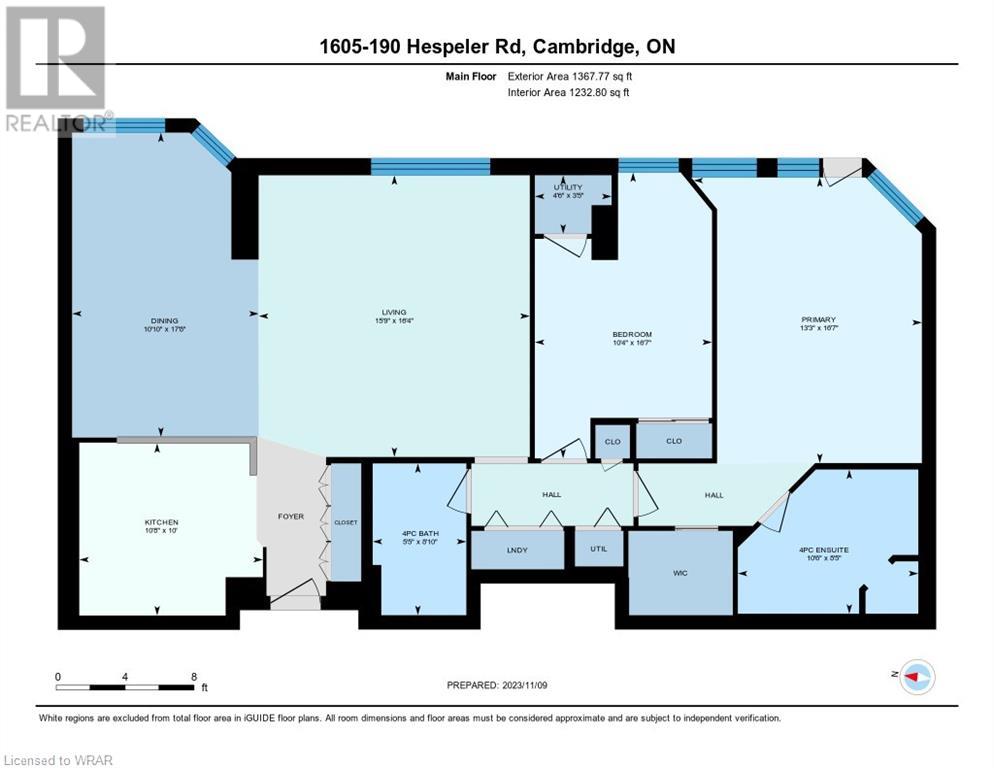- Ontario
- Cambridge
190 Hespeler Rd
CAD$624,900
CAD$624,900 要價
1605 190 HESPELER RoadCambridge, Ontario, N1R8B8
退市
221| 1367 sqft
Listing information last updated on Fri Mar 01 2024 12:51:24 GMT-0500 (Eastern Standard Time)

Open Map
Log in to view more information
Go To LoginSummary
ID40511289
Status退市
產權Condominium
Brokered ByRE/MAX Twin City Realty Inc.
TypeResidential Apartment
AgeConstructed Date: 1991
Square Footage1367 sqft
RoomsBed:2,Bath:2
Maint Fee774.87 / Monthly
Maint Fee Inclusions
Virtual Tour
Detail
公寓樓
浴室數量2
臥室數量2
地上臥室數量2
設施Exercise Centre,Guest Suite,Party Room
家用電器Dishwasher,Dryer,Microwave,Refrigerator,Stove,Water softener,Washer,Hood Fan,Window Coverings,Garage door opener
地下室類型None
建築日期1991
建材Concrete block,Concrete Walls
風格Attached
空調Central air conditioning
外牆Concrete,Stucco
壁爐False
供暖類型Forced air
使用面積1367.0000
樓層1
類型Apartment
供水Municipal water
土地
交通Highway access
面積false
設施Hospital,Park,Place of Worship,Public Transit,Shopping
景觀Landscaped
下水Municipal sewage system
Underground
Visitor Parking
周邊
設施Hospital,Park,Place of Worship,Public Transit,Shopping
社區特點Quiet Area,Community Centre
Location Description401 to Hespeler Rd,Turn right on Isherwood Ave. Turn right into BlackForest driveway.
Zoning DescriptionN2RM3
Other
特點Southern exposure,Balcony,No Pet Home,Automatic Garage Door Opener
Basement無
PoolIndoor pool
FireplaceFalse
HeatingForced air
Unit No.1605
Remarks
Step into this CLEAN unit & you're going to say WHAT AN AMAZING VIEW! Welcome to Black Forest Condominiums-1605-90 Hespeler Rd. As soon as you step in you will notice the genius modification of a closet that serves as a coat/shoe closet, storage & pantry-AMAZING & SMART! You will be impressed with the recently updated kitchen that offers quartz countertops with sit-up counter, subway-style backsplash, pot lights, pantry & lots of cupboard and counter space. This is open concept at its best & entertaining is made easy with the family-size dining room open to the kitchen & nice big living rm. No matter what rm you are in the amazing view & lots of natural light is presented to you from floor-to-ceiling windows & Juilette balconies. The primary bdrm is tucked down the hall in its own private quiet area & complete with a big walk-in closet & 4pc ensuite bthrm with jacuzzi tub, separate shower & nice size vanity. The 2nd bdrm with double wide closet could also be an office or den. You will love having the 2nd full 4pc bthrm & convenient in-suite laundry closet. Living at the Black Forest is not just about having a really nice place to call home but also the social community camaraderie... euchre Tuesdays, coffee clutch Wednesdays and more. The condo is nicely landscaped with a patio, gazebos, community BBQ, trails & amazing Black Forest-like treed grounds. The condo amenities are sure to satisfy with an indoor pool, sauna, exercise rm, party rm with a complete working kitchen, games rm, library, workshop & outdoor tennis/pickle ball court. The location is ideal because everything is close by & public transit is just a step out the front. Do you like to travel because this a place that you can just lock up & head out! This is a well-managed condominium with a superintendent on-site & secured private entrance. Two elevators for quick moving about the condo. This unit comes with 1 underground parking spot. Call your REALTOR® today & come take a look for yourself! (id:22211)
The listing data above is provided under copyright by the Canada Real Estate Association.
The listing data is deemed reliable but is not guaranteed accurate by Canada Real Estate Association nor RealMaster.
MLS®, REALTOR® & associated logos are trademarks of The Canadian Real Estate Association.
Location
Province:
Ontario
City:
Cambridge
Community:
Elgin Park/Coronation
Room
Room
Level
Length
Width
Area
洗衣房
主
NaN
Measurements not available
4pc Bathroom
主
NaN
Measurements not available
臥室
主
16.57
10.33
171.23
16'7'' x 10'4''
Full bathroom
主
NaN
Measurements not available
主臥
主
16.57
13.25
219.61
16'7'' x 13'3''
餐廳
主
10.66
10.01
106.70
10'8'' x 10'0''
客廳
主
15.75
16.34
257.30
15'9'' x 16'4''
廚房
主
10.66
10.01
106.70
10'8'' x 10'0''

