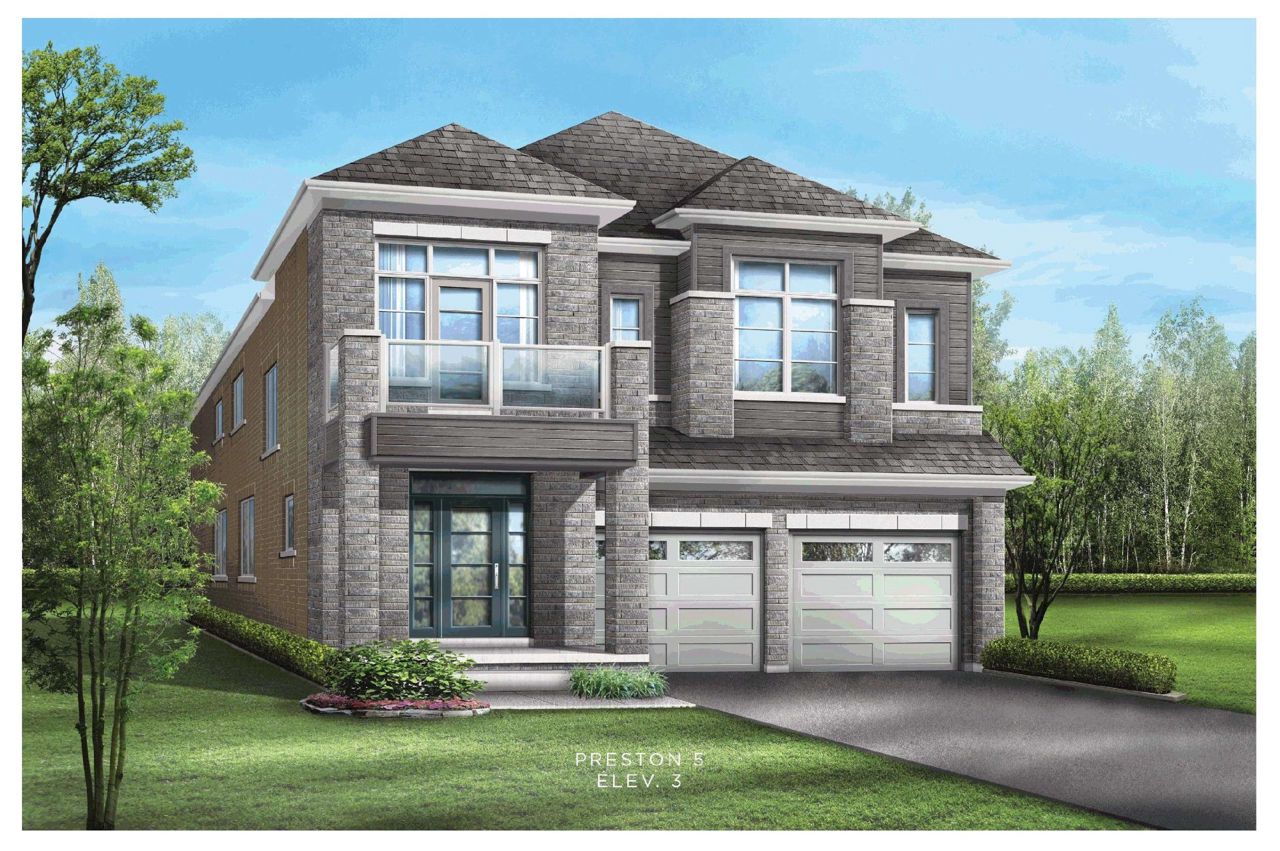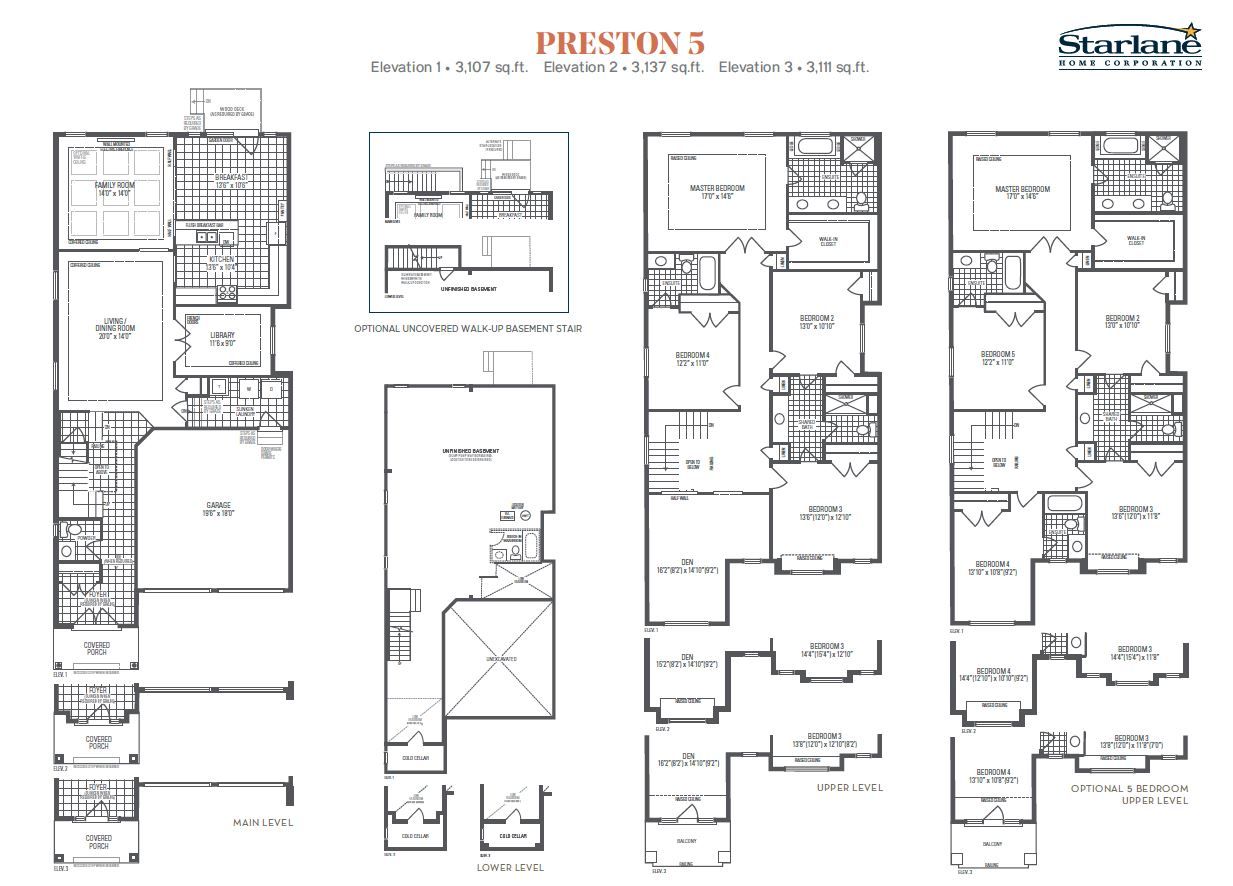- Ontario
- Cambridge
138 Attwater Dr
CAD$1,339,000
CAD$1,339,000 要價
138 Attwater DriveCambridge, Ontario, N1R5S2
退市 · 終止 ·
554(2+2)| 3000-3500 sqft
Listing information last updated on Sat Mar 02 2024 16:50:05 GMT-0500 (Eastern Standard Time)

Open Map
Log in to view more information
Go To LoginSummary
IDX7340520
Status終止
產權永久產權
PossessionTBD
Brokered ByROYAL LEPAGE FLOWER CITY REALTY
Type民宅 House,獨立屋
AgeConstructed Date: 2023
Lot Size36 * 121 Feet
Land Size4356 ft²
RoomsBed:5,Kitchen:1,Bath:5
Parking2 (4) 外接式車庫 +2
Detail
公寓樓
浴室數量5
臥室數量5
地上臥室數量5
房齡Under construction
Architectural Style2 Level
地下室裝修Unfinished
地下室類型Full (Unfinished)
風格Detached
空調None
外牆Brick,Stone
壁爐False
火警Smoke Detectors
洗手間1
供暖方式Natural gas
供暖類型Forced air
使用面積3111.0000
樓層2
類型House
供水Municipal water
Architectural Style2-Storey
Fireplace是
Rooms Above Grade16
Heat SourceGas
Heat TypeForced Air
水Municipal
Laundry LevelMain Level
土地
面積under 1/2 acre
面積false
下水Municipal sewage system
車位
Parking FeaturesPrivate
周邊
Location DescriptionDundas St S. & Attwater Dr
Zoning DescriptionResidential
Other
Den Familyroom是
Internet Entire Listing Display是
下水Sewer
Basement未裝修
PoolNone
FireplaceY
A/CNone
Heating壓力熱風
Exposure西
Remarks
The Never Lived In Starlane Home "Hazel Glenn" Lot 90 Preston 5 Elevation 3 Model. 5 Bedrooms + 5 Washroom And 3,111 Sq Ft. The Main Floor Offer A Open Concept Layout With 9' Ceiling, Hardwood Floor & Comes with A Library. Featuring A Breakfast Bar In The Kitchen And A Sunken Laundry Room On The Main Floor. 9' Ceiling On The Second Floor With A 5 Piece Ensuite In The Master. Additional 3 Full Washroom On The Second Floor. One Year Free Smart Home Remote Access. All Bedrooms Comes With Closet Space, Upgraded 200 Amp Electrical Panel, Elegant 41 Inch High Upper Kitchen Cabinet Doors, Hardwood Floor In The Main Floor, Stained Hardwood Stairs, One Bedroom With Balcony and More.$20,000+ Decor Package To Upgrade, $140,000 Deposit. All Development Charge Are Capped At Zero. Full Tarion Warranty.
The listing data is provided under copyright by the Toronto Real Estate Board.
The listing data is deemed reliable but is not guaranteed accurate by the Toronto Real Estate Board nor RealMaster.
Location
Province:
Ontario
City:
Cambridge
Community:
Branchton park
Crossroad:
Dundas St S. & Attwater Dr
Room
Room
Level
Length
Width
Area
Living Room
主
20.01
14.01
280.37
家庭廳
主
14.01
14.01
196.26
早餐
主
13.62
10.60
144.28
圖書館
主
11.61
8.99
104.41
廚房
主
13.62
10.40
141.60
臥室
Second
16.99
14.60
248.12
Bedroom 2
Second
12.99
10.10
131.29
Bedroom 3
Second
13.62
11.81
160.81
Bedroom 4
Second
13.09
10.79
141.30
Bedroom 5
Second
12.20
10.99
134.14


