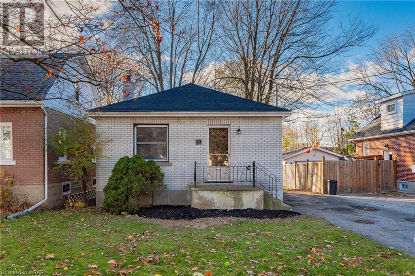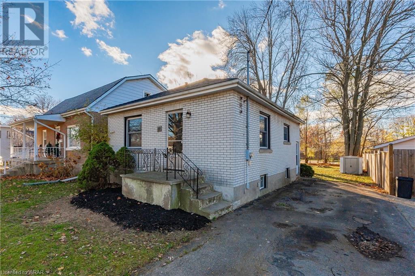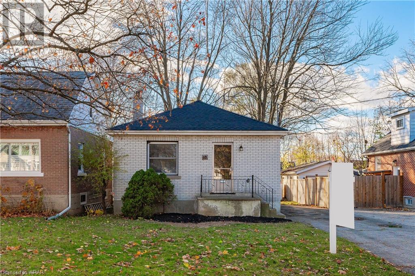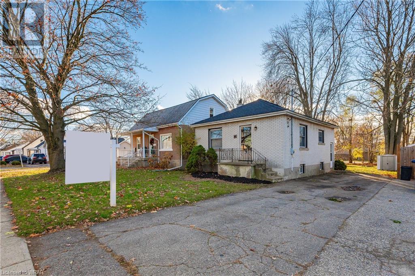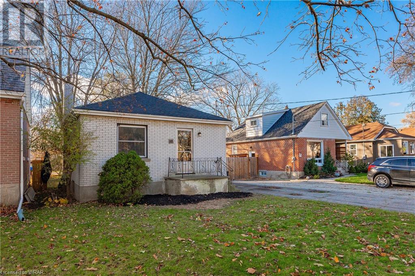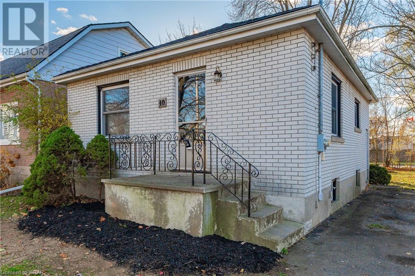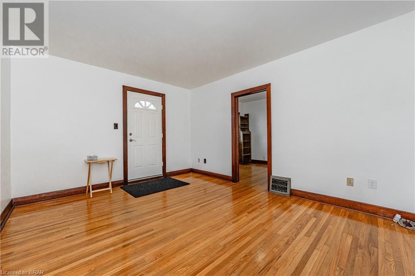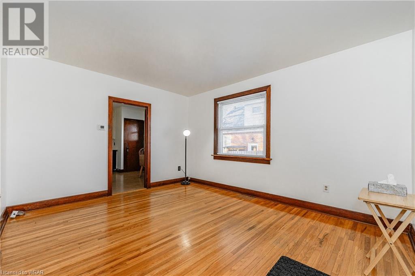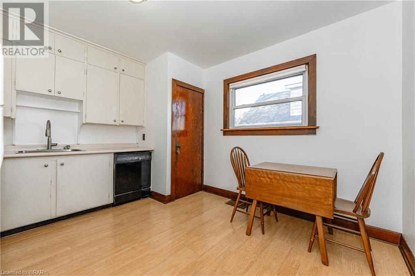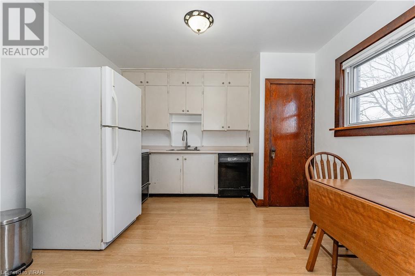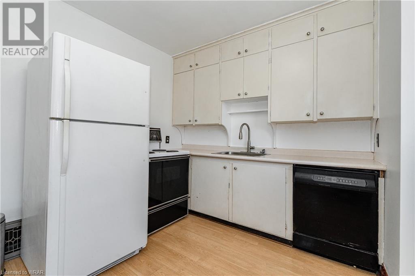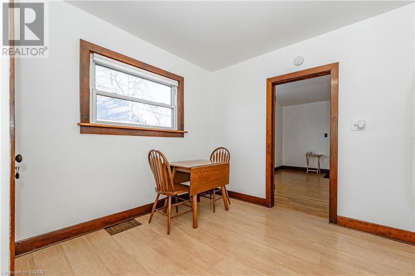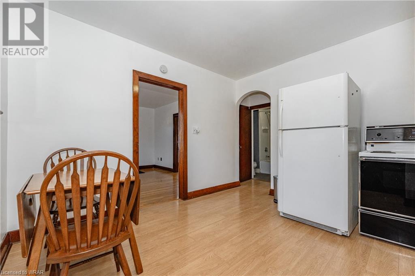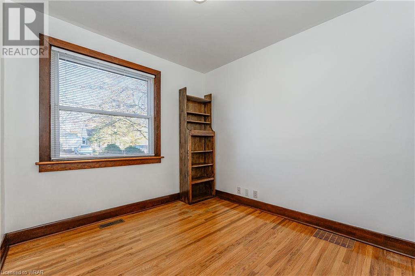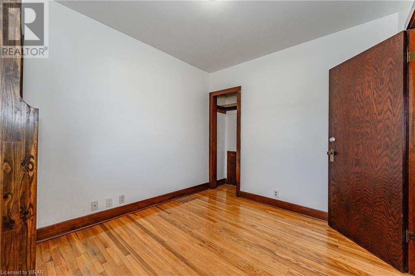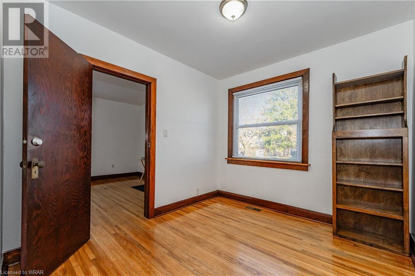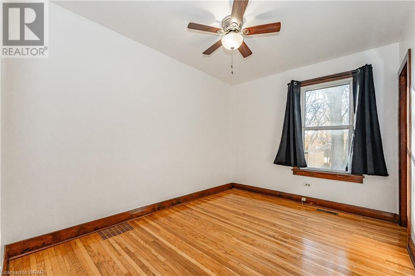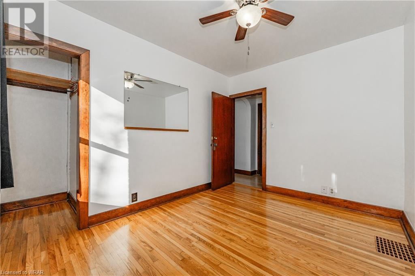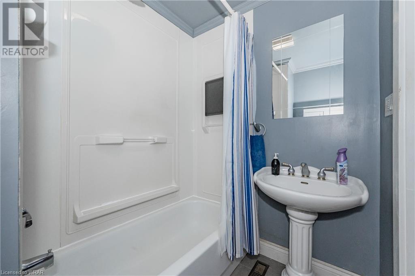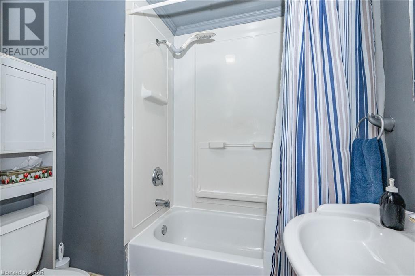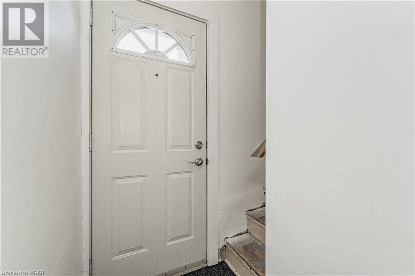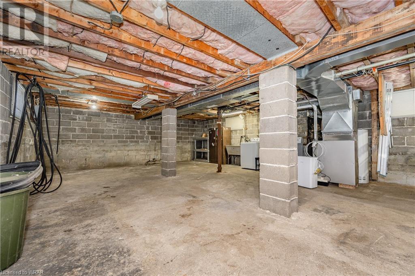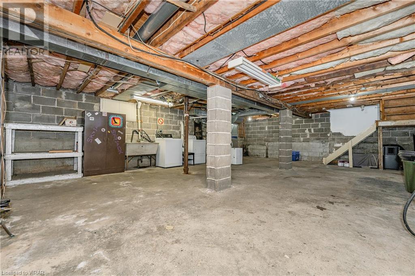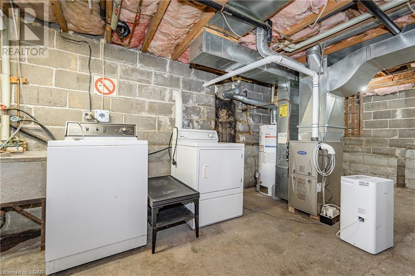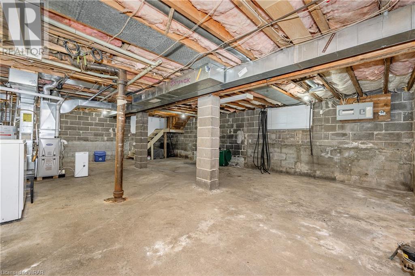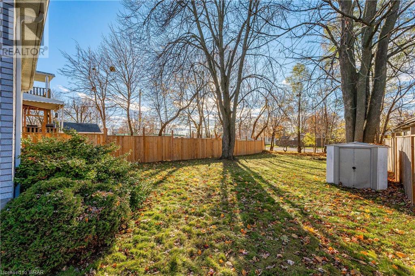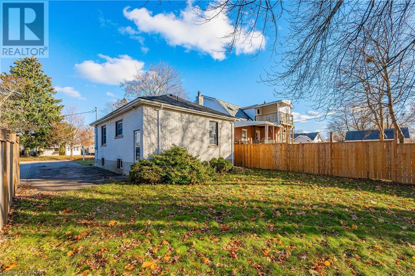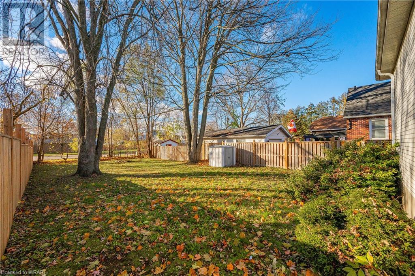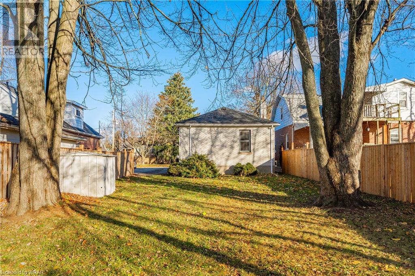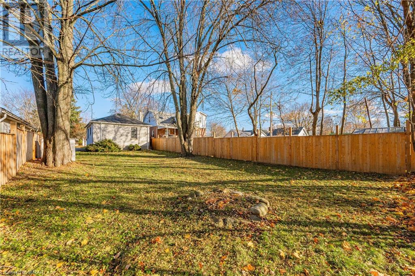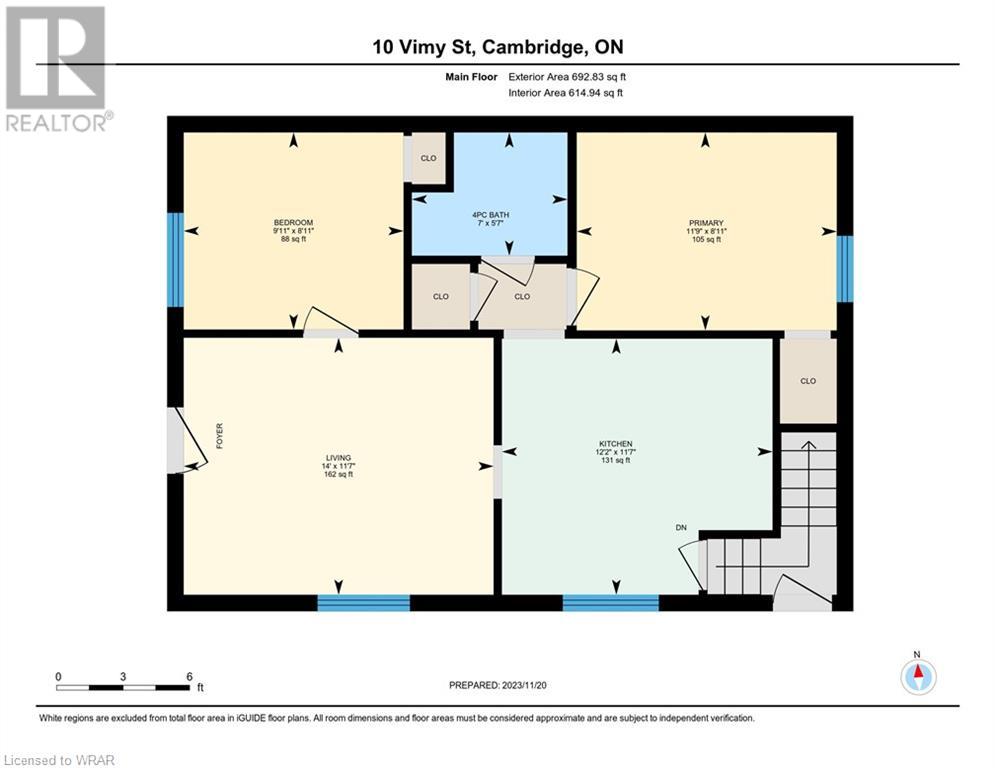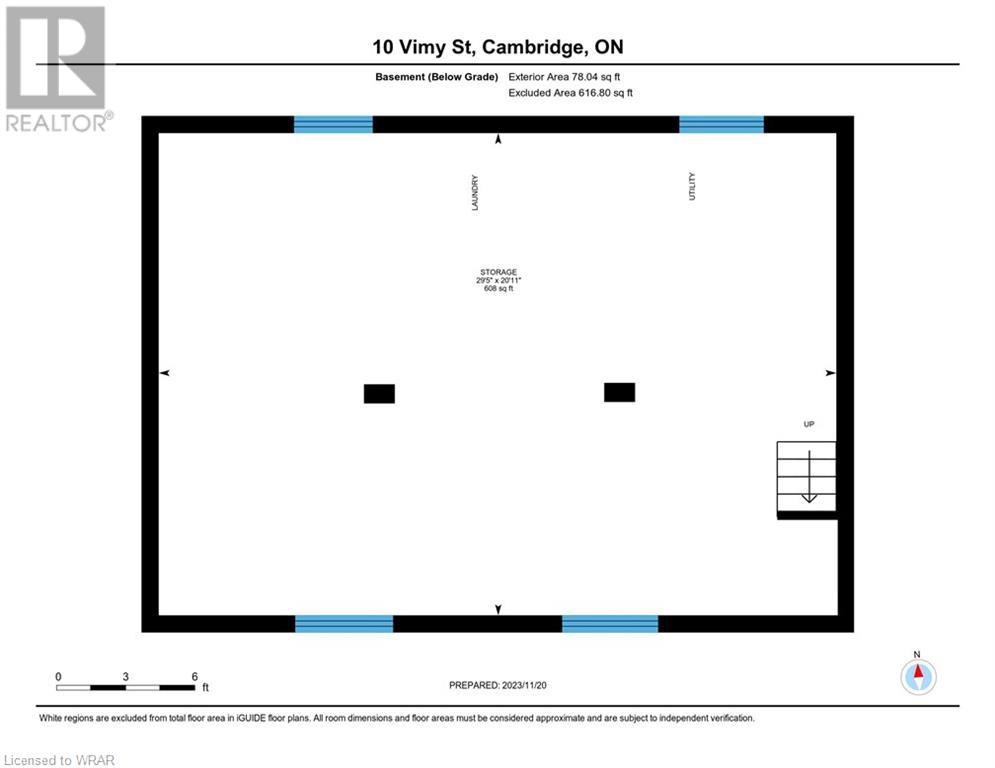- Ontario
- Cambridge
10 Vimy St
CAD$399,900
CAD$399,900 要價
10 VIMY StreetCambridge, Ontario, N1R4N6
退市 · 退市 ·
213| 698 sqft
Listing information last updated on Wed Nov 29 2023 08:36:13 GMT-0500 (Eastern Standard Time)

Open Map
Log in to view more information
Go To LoginSummary
ID40509165
Status退市
產權Freehold
Brokered ByRE/MAX REAL ESTATE CENTRE INC. BROKERAGE-3
TypeResidential House,Detached,Bungalow
AgeConstructed Date: 1950
Land Sizeunder 1/2 acre
Square Footage698 sqft
RoomsBed:2,Bath:1
Virtual Tour
Detail
公寓樓
浴室數量1
臥室數量2
地上臥室數量2
家用電器Dishwasher,Dryer,Refrigerator,Stove,Washer
Architectural StyleBungalow
地下室裝修Unfinished
地下室類型Full (Unfinished)
建築日期1950
風格Detached
空調Window air conditioner
外牆Brick
壁爐False
固定裝置Ceiling fans
地基Poured Concrete
供暖方式Natural gas
供暖類型Forced air
使用面積698.0000
樓層1
類型House
供水Municipal water
土地
面積under 1/2 acre
交通Road access
面積false
設施Park,Place of Worship,Playground,Public Transit,Schools,Shopping
圍牆類型Partially fenced
下水Municipal sewage system
水電氣
有線Available
ElectricityAvailable
Natural GasAvailable
電話Available
周邊
設施Park,Place of Worship,Playground,Public Transit,Schools,Shopping
社區特點School Bus
Location DescriptionConcession Street / East Street / Elliott Street / Vimy Street
Zoning DescriptionR5
Other
Communication TypeHigh Speed Internet
特點Paved driveway,Shared Driveway
Basement未裝修,Full(未裝修)
FireplaceFalse
HeatingForced air
Remarks
Welcome to 10 Vimy Street. This cozy 698 sq. ft. bungalow is situated in the heart of East Galt. Close to many great amenities- schools, parks, shopping, public transit and just minutes from the downtown core. Upon entering this home, you will be greeted by the light and airy living room- lots of natural light through the windows, with hardwood floors leading into the bright kitchen. The kitchen features an eat-in breakfast nook. On the main floor, you will also find two good sized bedrooms as well as a full four-piece bathroom. The lower level offers a separate side entrance to an unfinished basement. With lots of opportunity to create a space that is suitable for your lifestyle, this lower level can be transformed into a recreational room, play area or storage/utility room. The possibilities are endless. The spacious rear yard is partially fenced with lots of room for kids, pets or your dream garden. Perfect for any first time home buyers or those looking to downsize. Notable updates include furnace (2021), roof (2021), hot water heater owned (2022). Don't miss your opportunity to live at 10 Vimy Street. OPEN HOUSE CANCELLED (id:22211)
The listing data above is provided under copyright by the Canada Real Estate Association.
The listing data is deemed reliable but is not guaranteed accurate by Canada Real Estate Association nor RealMaster.
MLS®, REALTOR® & associated logos are trademarks of The Canadian Real Estate Association.
Location
Province:
Ontario
City:
Cambridge
Community:
Glenview
Room
Room
Level
Length
Width
Area
水電氣
地下室
20.93
29.43
616.00
20'11'' x 29'5''
4pc Bathroom
主
NaN
Measurements not available
臥室
主
8.92
9.91
88.42
8'11'' x 9'11''
廚房
主
11.58
12.17
140.97
11'7'' x 12'2''
主臥
主
8.92
11.75
104.81
8'11'' x 11'9''
客廳
主
11.58
14.01
162.25
11'7'' x 14'0''

