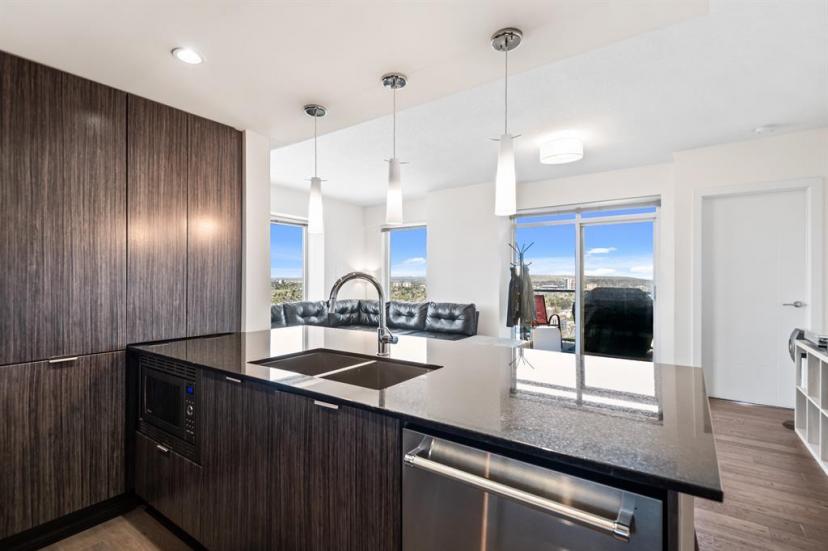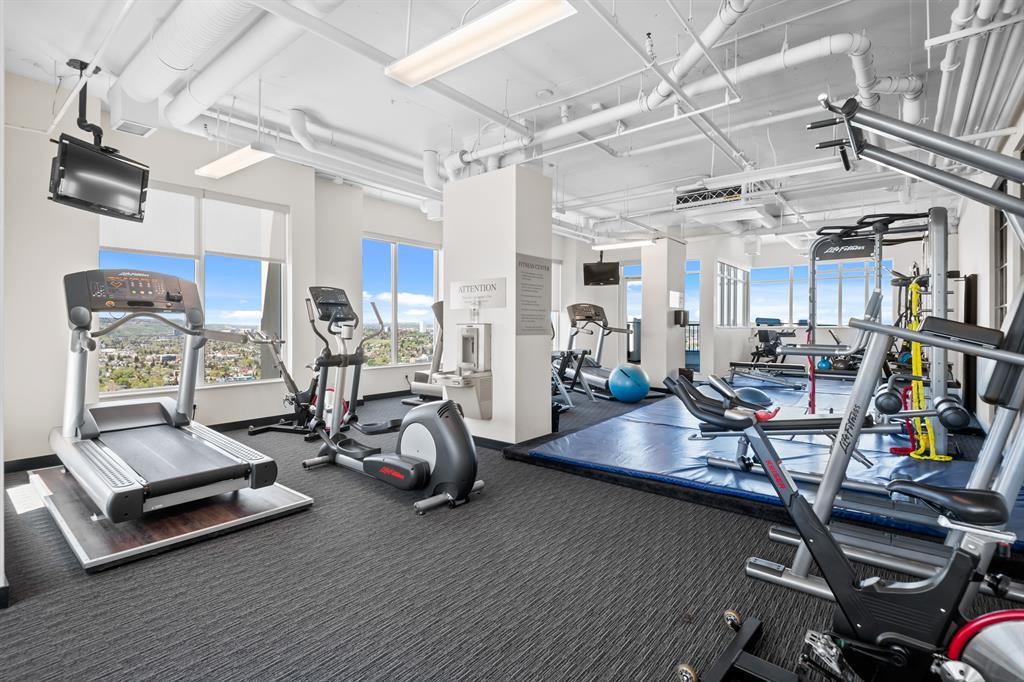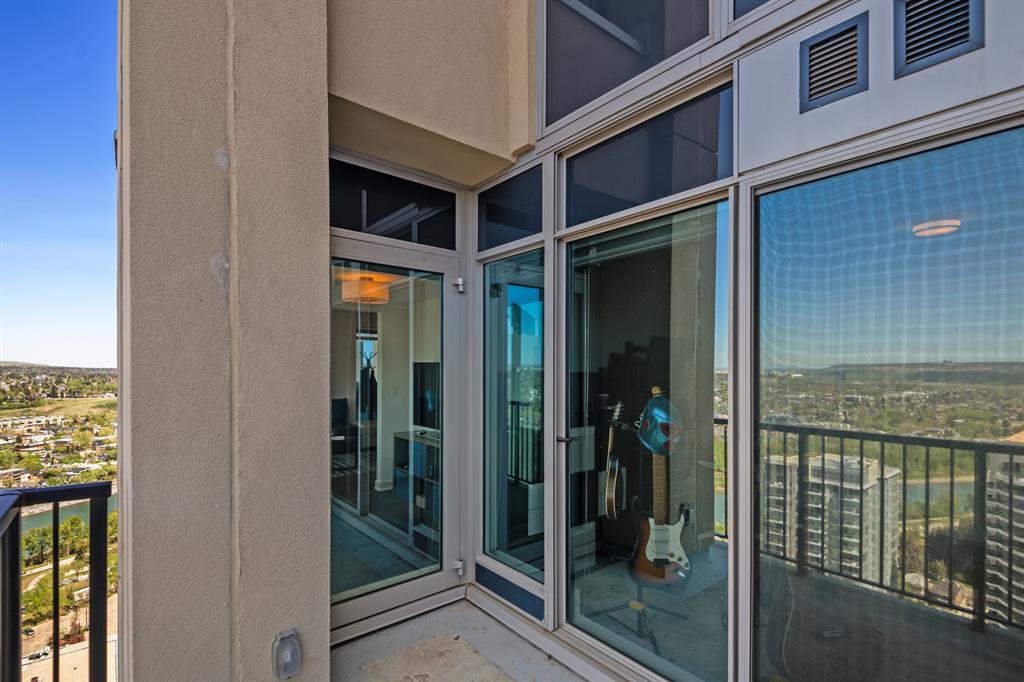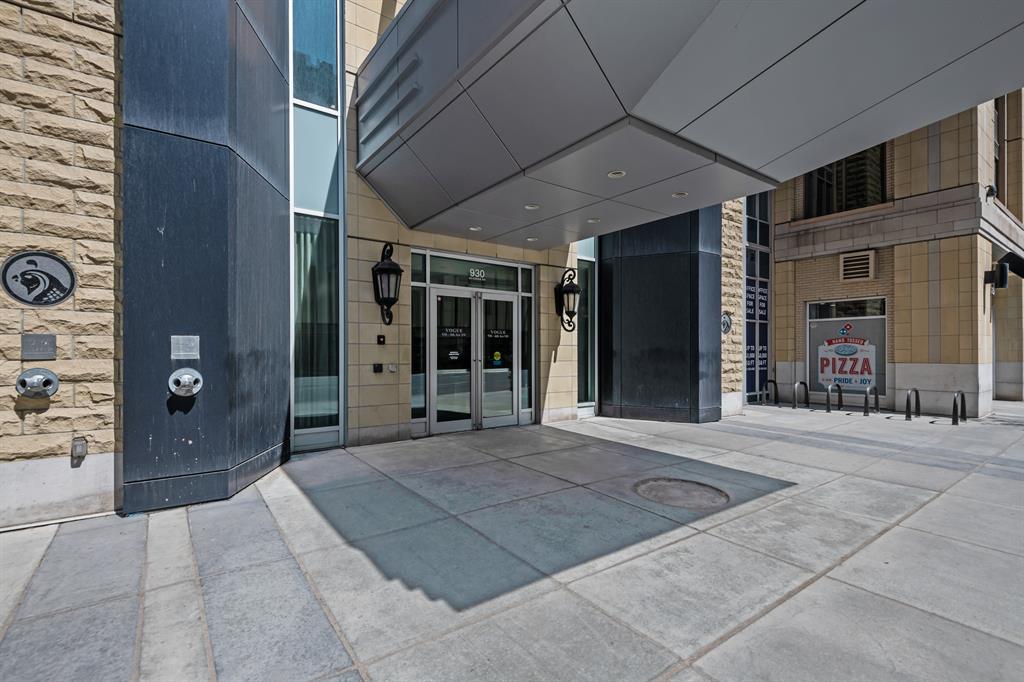- Alberta
- Calgary
930 6 Ave SW
CAD$669,900
CAD$669,900 要價
3302 930 6 Ave SWCalgary, Alberta, T2P1J5
退市
221| 988.12 sqft
Listing information last updated on September 19th, 2023 at 4:33am UTC.

Open Map
Log in to view more information
Go To LoginSummary
IDA2049587
Status退市
產權Condominium/Strata
Brokered ByeXp Realty
TypeResidential Apartment
AgeConstructed Date: 2017
Land SizeUnknown
Square Footage988.12 sqft
RoomsBed:2,Bath:2
Maint Fee652.83 / Monthly
Maint Fee Inclusions
Virtual Tour
Detail
公寓樓
浴室數量2
臥室數量2
地上臥室數量2
設施Exercise Centre,Party Room,Recreation Centre
家用電器Washer,Refrigerator,Dishwasher,Range,Dryer,Window Coverings
Architectural StyleHigh rise
建築日期2017
建材Poured concrete
風格Attached
空調Central air conditioning
外牆Concrete
壁爐False
地板Carpeted,Ceramic Tile,Laminate
洗手間0
使用面積988.12 sqft
樓層36
裝修面積988.12 sqft
類型Apartment
土地
面積Unknown
面積false
設施Golf Course,Park,Playground,Recreation Nearby
周邊
設施Golf Course,Park,Playground,Recreation Nearby
社區特點Golf Course Development,Fishing,Pets Allowed With Restrictions
Zoning DescriptionCR20-C20/R20
其他
特點See remarks,Parking
FireplaceFalse
Unit No.3302
Remarks
Welcome to Vogue!Presenting this fantastic opportunity to own on the 33rd floor in one of Calgary’s premium executive high rise buildings. The Regency model is a 2 bedroom, 2 bathroom (plus den) sub-penthouse unit featuring floor-to-ceiling windows and dual balconies to maximize the captivating panoramic views of the majestic Rocky Mountains, the Bow River, the Kensington district and beyond. High ceilings and an open concept are further complimented with black granite countertops, a tile backsplash & higher-end appliances including a built-in microwave, steam oven, & Fisher Paykal fridge.Developed by the LaCaille Group, the building’s sleek architectural design is timeless; with luxury on-site amenities designed with the busy executive in mind. The entire 36th floor offers 360 degree views from patios where you can also enjoy the yoga studio, meeting/party room and a full ROOF TOP gym. Don't forget the Concierge and heated underground parking for enhanced comfort and security.With easy access to the LRT, the Bow River pathway, shopping, restaurants, Kensington, Eau Claire and so much more, you will love living in this bright & spacious unit while enjoying everything Calgary has to offer from one of the city's finest locations! (id:22211)
The listing data above is provided under copyright by the Canada Real Estate Association.
The listing data is deemed reliable but is not guaranteed accurate by Canada Real Estate Association nor RealMaster.
MLS®, REALTOR® & associated logos are trademarks of The Canadian Real Estate Association.
Location
Province:
Alberta
City:
Calgary
Community:
Downtown Commercial Core
Room
Room
Level
Length
Width
Area
3pc Bathroom
主
5.41
9.19
49.73
5.42 Ft x 9.17 Ft
3pc Bathroom
主
5.31
8.92
47.43
5.33 Ft x 8.92 Ft
臥室
主
12.34
10.33
127.49
12.33 Ft x 10.33 Ft
家庭
主
8.33
8.50
70.81
8.33 Ft x 8.50 Ft
廚房
主
9.19
7.74
71.13
9.17 Ft x 7.75 Ft
客廳
主
21.82
12.93
282.03
21.83 Ft x 12.92 Ft
主臥
主
10.50
18.08
189.79
10.50 Ft x 18.08 Ft
Book Viewing
Your feedback has been submitted.
Submission Failed! Please check your input and try again or contact us












































































