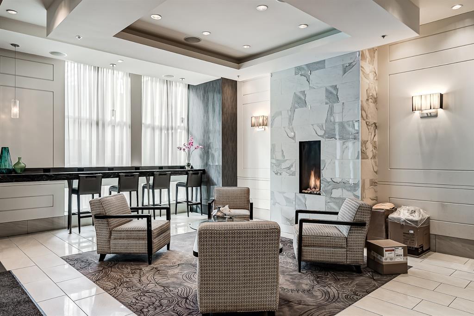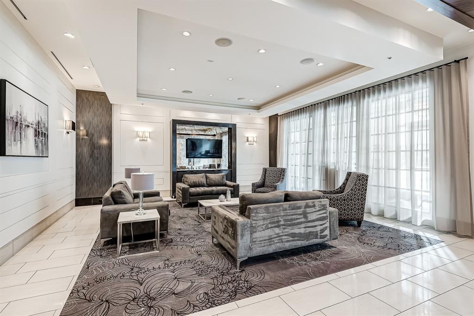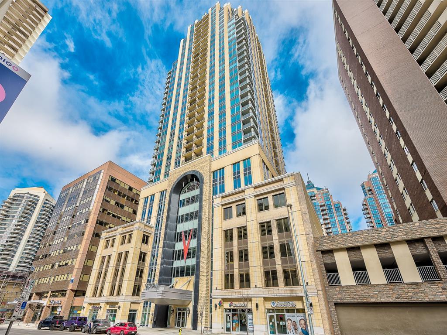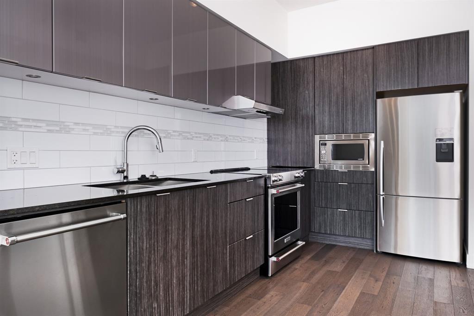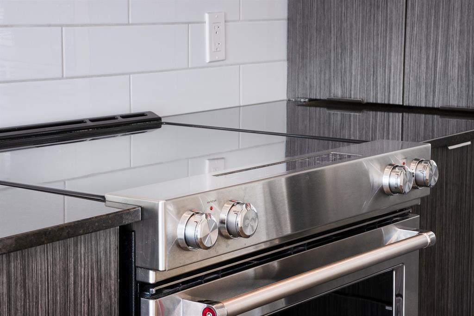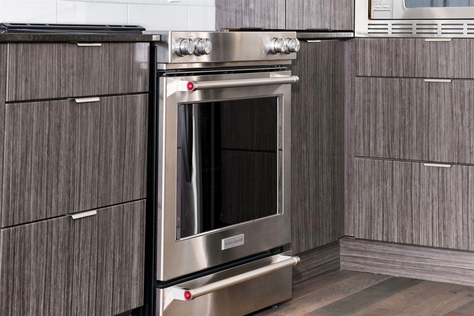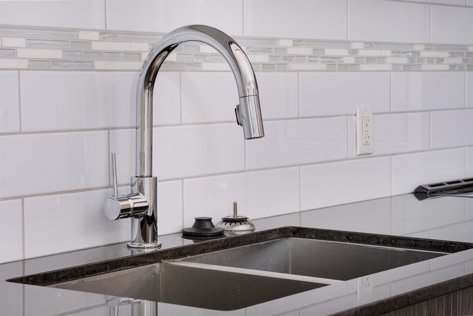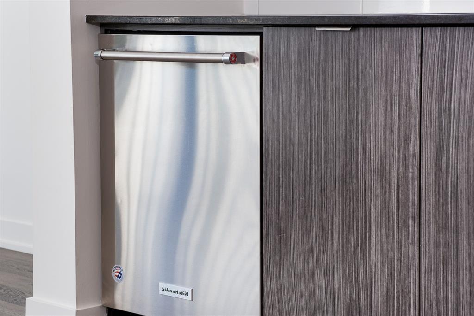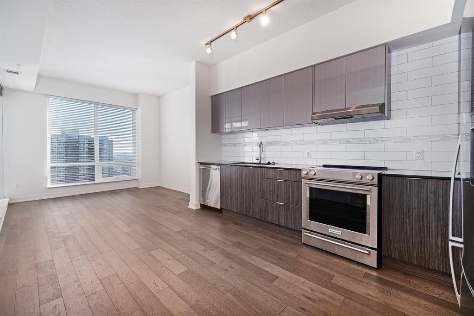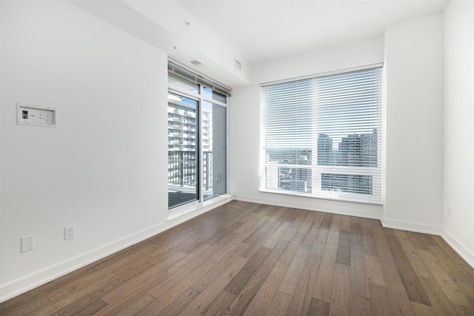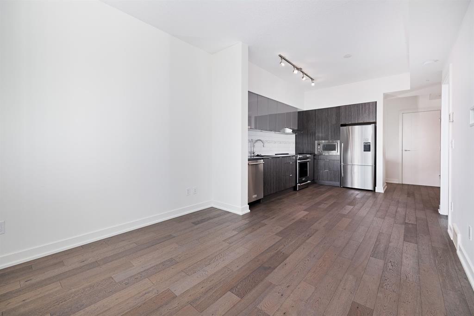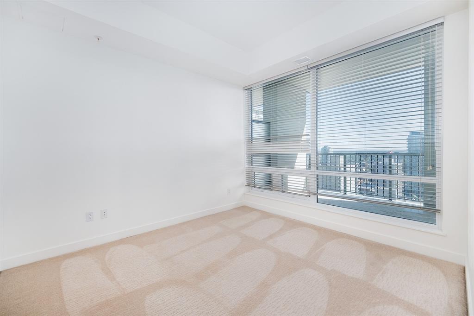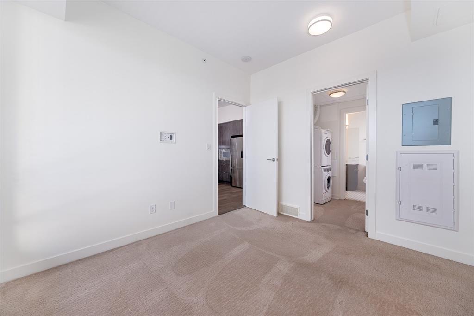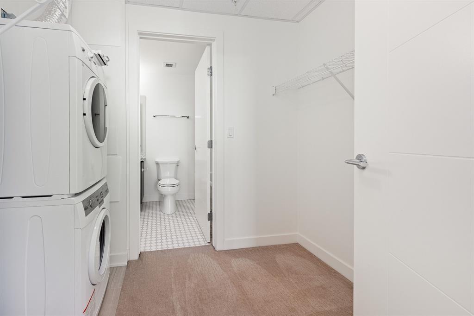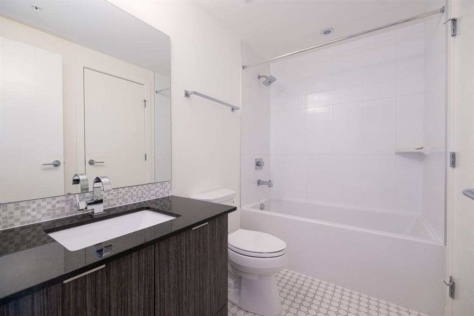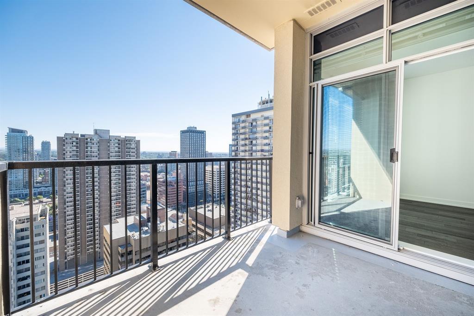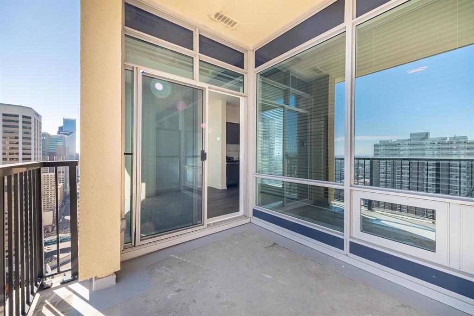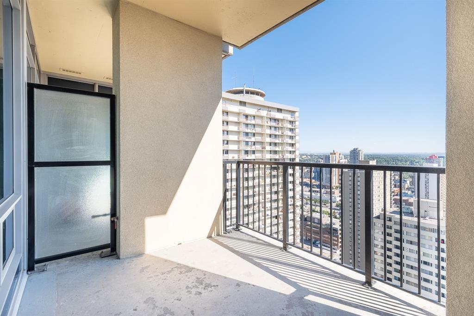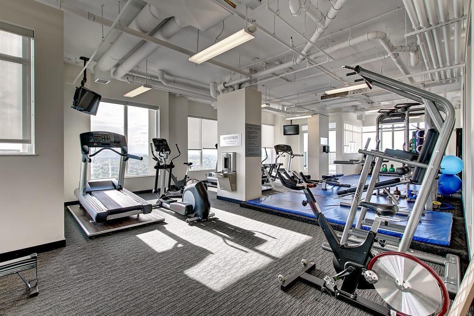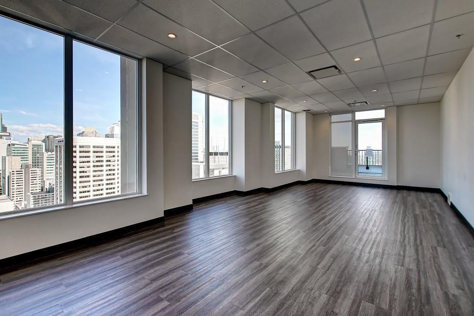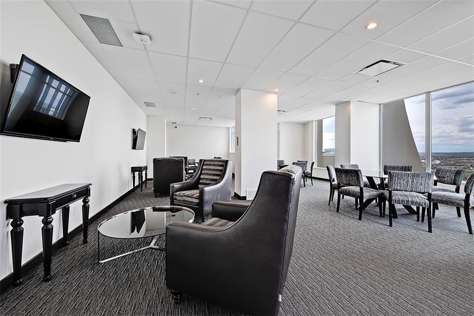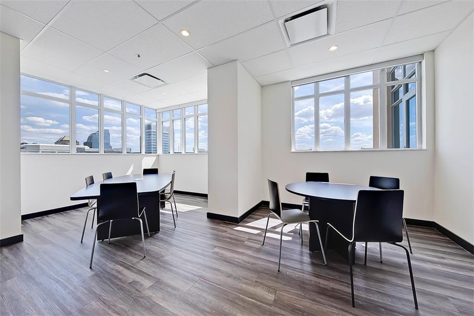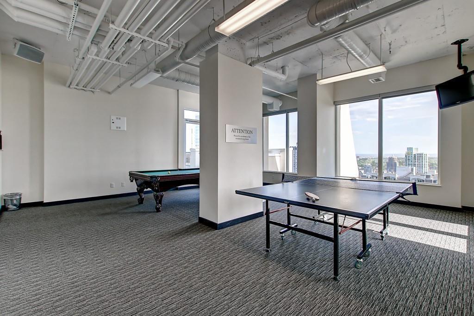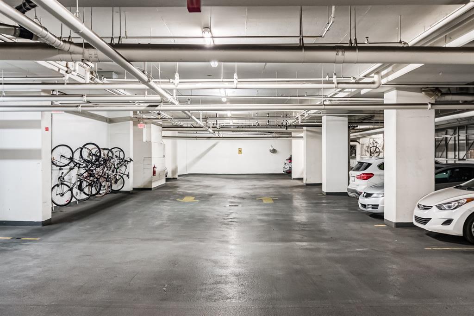- Alberta
- Calgary
930 6 Ave SW
CAD$345,000
CAD$345,000 要價
2910 930 6 Avenue SWCalgary, Alberta, T2P1J3
退市 · 退市 ·
111| 557.97 sqft
Listing information last updated on Fri Jul 28 2023 09:56:27 GMT-0400 (Eastern Daylight Time)

Open Map
Log in to view more information
Go To LoginSummary
IDA2053216
Status退市
產權Condominium/Strata
Brokered ByRE/MAX FIRST
TypeResidential Apartment
AgeConstructed Date: 2017
Land SizeUnknown
Square Footage557.97 sqft
RoomsBed:1,Bath:1
Maint Fee386.37 / Monthly
Maint Fee Inclusions
Virtual Tour
Detail
公寓樓
浴室數量1
臥室數量1
地上臥室數量1
設施Exercise Centre,Party Room,Recreation Centre
家用電器Refrigerator,Range - Electric,Dishwasher,Stove,Hood Fan,Window Coverings,Washer/Dryer Stack-Up
Architectural StyleHigh rise
建築日期2017
建材Poured concrete
風格Attached
空調Central air conditioning
外牆Concrete
壁爐False
地板Carpeted,Ceramic Tile,Laminate
洗手間0
使用面積557.97 sqft
樓層36
裝修面積557.97 sqft
類型Apartment
土地
面積Unknown
面積false
設施Park,Playground
Garage
Visitor Parking
Heated Garage
Underground
周邊
設施Park,Playground
社區特點Pets Allowed
Zoning DescriptionCR20-C20/R20
Other
特點See remarks,Parking
FireplaceFalse
Unit No.2910
Remarks
Live your dream life in style in a condo nestled in the heart of the sophistication and energy that is downtown Calgary. This South facing unit on the 29th floor of Vogue presents floor to ceiling windows with an abundance of sunshine and light with breathtaking views of the mountains and beyond. This luxurious and trendy building was developed by the LaCaille Group, and designed by award-winning S2 Architecture. Your 1-bedroom has been designed to offer the best of functionality, elegance, and efficiency. The 9' ceilings offer a spacious and airy feeling. High-end appliances including a Fischer & Paykel refrigerator and rich cabinets and quartz countertops, along with gorgeous laminate flooring, appoint your kitchen and living area. In-suite laundry, ample closet space and a patio completes your home. Heated underground parking and convenien tstorage add safety and security. Redefining elegance and upscale comforts, Vogue features a sophisticated lobby, full-time concierge, centralA/C as well as stunning mountain views from the 36th floor Sky Lounge. Simplify your schedule with a full gym, yoga studio, bike storage, dog wash, and meeting room; entertain with ease in the games room/social room, and multiple rooftop terraces. With the LRT one block away and pedestrian-friendly streets, your time will be better spent exploring the abundance of restaurants, pathways, parks, entertainment, and art & culture in Calgary’s core. Forward-thinking and refined with a vibe all its own, your new home has access to it all. (id:22211)
The listing data above is provided under copyright by the Canada Real Estate Association.
The listing data is deemed reliable but is not guaranteed accurate by Canada Real Estate Association nor RealMaster.
MLS®, REALTOR® & associated logos are trademarks of The Canadian Real Estate Association.
Location
Province:
Alberta
City:
Calgary
Community:
Downtown Commercial Core
Room
Room
Level
Length
Width
Area
主臥
主
10.76
13.25
142.63
10.75 Ft x 13.25 Ft
4pc Bathroom
主
5.41
8.92
48.31
5.42 Ft x 8.92 Ft
廚房
主
12.50
8.33
104.17
12.50 Ft x 8.33 Ft
客廳
主
10.93
12.24
133.70
10.92 Ft x 12.25 Ft
Book Viewing
Your feedback has been submitted.
Submission Failed! Please check your input and try again or contact us

