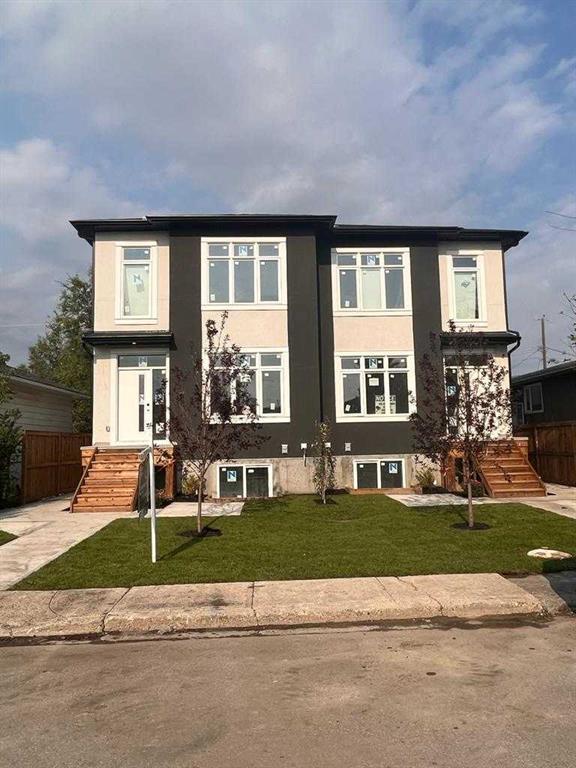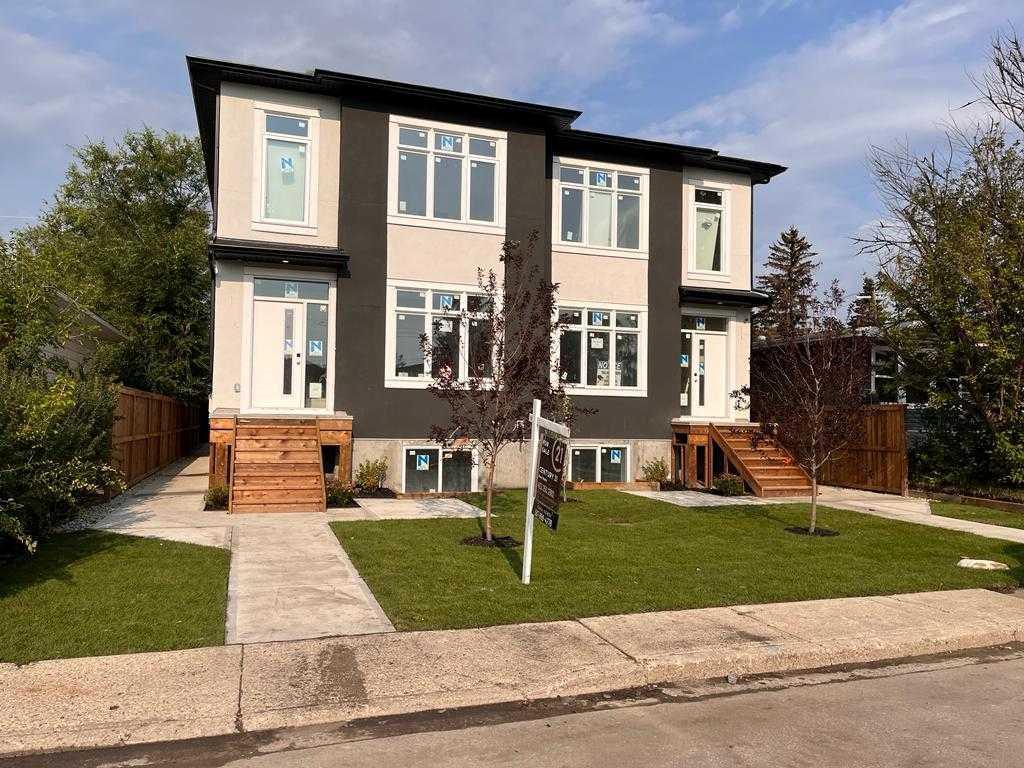- Alberta
- Calgary
913 38 St SW
CAD$649,000
CAD$649,000 要價
3 913 38 Street SWCalgary, Alberta, T3C1T4
退市 · 退市 ·
2+141| 1229.2 sqft
Listing information last updated on Wed Aug 16 2023 00:43:28 GMT-0400 (Eastern Daylight Time)

Open Map
Log in to view more information
Go To LoginSummary
IDA2025580
Status退市
產權Condominium/Strata
Brokered ByCENTURY 21 BRAVO REALTY
TypeResidential Townhouse,Attached
Age New building
Land Size580 m2|4051 - 7250 sqft
Square Footage1229.2 sqft
RoomsBed:2+1,Bath:4
Maint Fee150 / Monthly
Maint Fee Inclusions
Detail
公寓樓
浴室數量4
臥室數量3
地上臥室數量2
地下臥室數量1
房齡New building
家用電器Refrigerator,Range - Electric,Dishwasher,Microwave
地下室裝修Finished
地下室特點Separate entrance
地下室類型Full (Finished)
建材Poured concrete
風格Attached
外牆Concrete,Stucco
壁爐True
壁爐數量1
地板Carpeted,Ceramic Tile,Laminate
地基Poured Concrete
洗手間1
供暖類型Forced air
使用面積1229.2 sqft
樓層2
裝修面積1229.2 sqft
類型Row / Townhouse
土地
總面積580 m2|4,051 - 7,250 sqft
面積580 m2|4,051 - 7,250 sqft
面積false
圍牆類型Fence
景觀Landscaped
Size Irregular580.00
周邊
社區特點Pets Allowed With Restrictions
Zoning DescriptionM-C1
Other
特點See remarks
Basement已裝修,Separate entrance,Full(已裝修)
FireplaceTrue
HeatingForced air
Unit No.3
Prop MgmtRoyal Le page Metro
Remarks
Now presenting this brand new townhouse, with over 1,880 square feet of developed living space, features 3 beds and 4 baths with high quality finishes throughout the house, including stunning light fixtures, laminate and tile on the main floor, a spacious kitchen, quartz countertops, stainless steel appliances, custom cabinetry, with roughed in air conditioning , speaker system, and security alarm. With a single, detached, garage space for parking, front and side entrance with a finished basement, this new unit is located in the beautiful community of Rosscarrock, with ease of access to transportation downtown, and located close by to plenty of amenities including Westbrook Mall, Safeway, Wal-Mart and indoor recreation at Westhills Rec.When you need a break from the indoors, take advantage of the close distance from the unit to three of Calgary’s beautiful parks including Edworthy Park, Douglas Fir Trail and Glendale Meadows.The front foyer on the main floor of this unit features a built-in bench, together with built-in shelving to make this space organized and clutter free. The contemporary aesthetic of the unit is showcased by its open concept living room, which is accented with a beautiful large window that allows light to pour over the room, extending into the dining room and kitchen area. The kitchen features plenty of housing space in its cabinets for storage, and the neatly built-in kitchen pantry is perfect for small appliances, making this kitchen a clutter free affair. A charming 2-pc bathroom is tucked away on the main floor.A side entrance provides quick and easy access to either the upstairs or downstairs of the home. The upstairs features a gorgeous master suite with its own ensuite, with a stand in shower, and a custom walk-in closet. The upstairs has an additional bedroom, as well as a 4-piece bathroom. With a bonus nook and laundry located on the same level as the two main bedrooms.Downstairs, the fully finished basement is ready for ente rtaining. Complete with rec space, a lovely separate bedroom with its own closet and separate 4 piece bathroom .Experience the thoughtful, quiet elegance and quality craftsmanship that will make this home your own private oasis.*Please note photos are from previous similar construction by the same builder* (id:22211)
The listing data above is provided under copyright by the Canada Real Estate Association.
The listing data is deemed reliable but is not guaranteed accurate by Canada Real Estate Association nor RealMaster.
MLS®, REALTOR® & associated logos are trademarks of The Canadian Real Estate Association.
Location
Province:
Alberta
City:
Calgary
Community:
Rosscarrock
Room
Room
Level
Length
Width
Area
臥室
Second
12.01
9.09
109.13
12.00 Ft x 9.08 Ft
主臥
Second
12.99
9.51
123.61
13.00 Ft x 9.50 Ft
4pc Bathroom
Second
NaN
Measurements not available
4pc Bathroom
Second
NaN
Measurements not available
小廳
Second
10.83
9.25
100.17
10.83 Ft x 9.25 Ft
臥室
地下室
11.25
12.99
146.20
11.25 Ft x 13.00 Ft
4pc Bathroom
地下室
NaN
Measurements not available
Recreational, Games
地下室
21.49
10.17
218.56
21.50 Ft x 10.17 Ft
Furnace
地下室
6.00
8.07
48.46
6.00 Ft x 8.08 Ft
客廳
主
11.75
12.01
141.04
11.75 Ft x 12.00 Ft
門廊
主
9.09
4.59
41.74
9.08 Ft x 4.58 Ft
餐廳
主
16.57
11.84
196.23
16.58 Ft x 11.83 Ft
廚房
主
17.59
8.66
152.31
17.58 Ft x 8.67 Ft
2pc Bathroom
主
NaN
Measurements not available
Book Viewing
Your feedback has been submitted.
Submission Failed! Please check your input and try again or contact us



