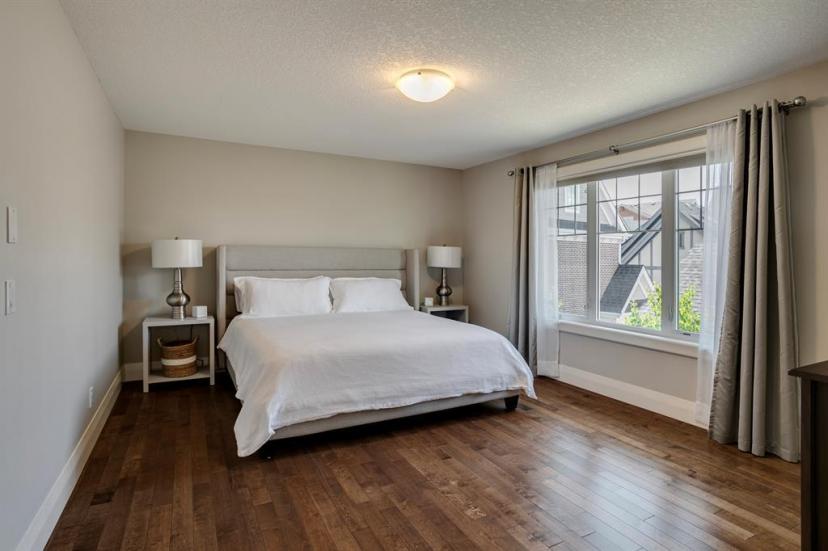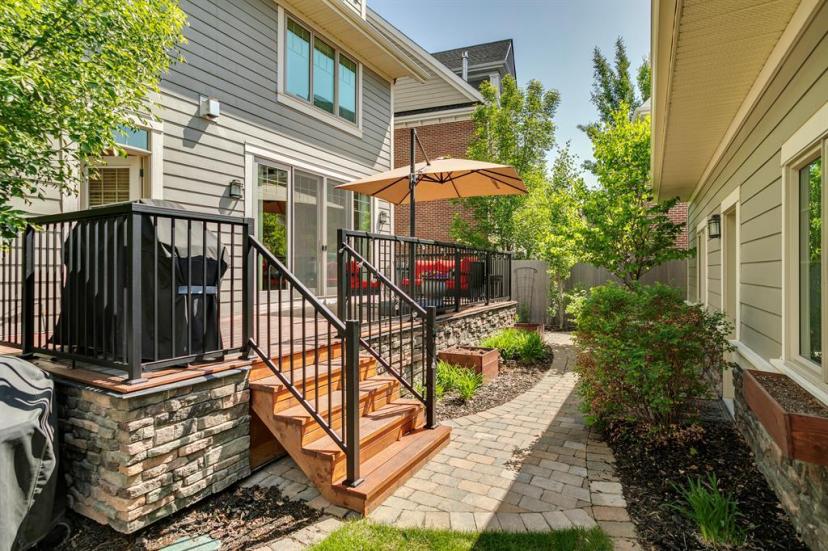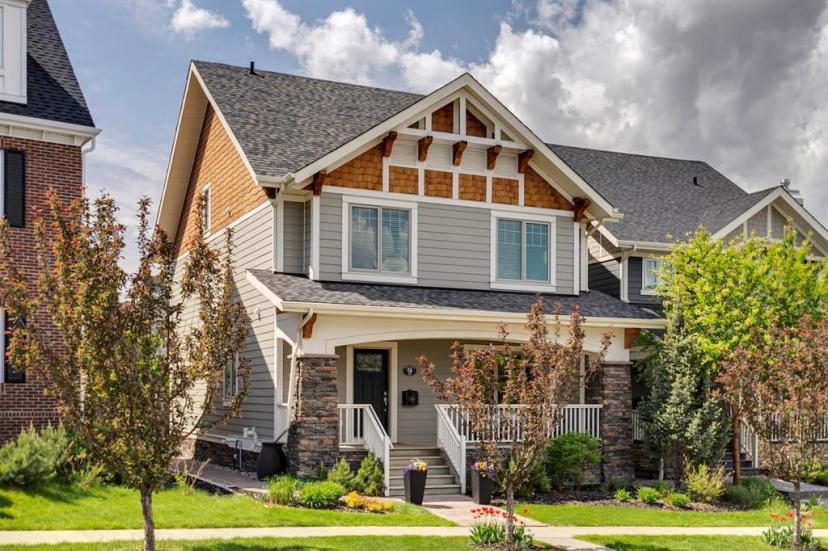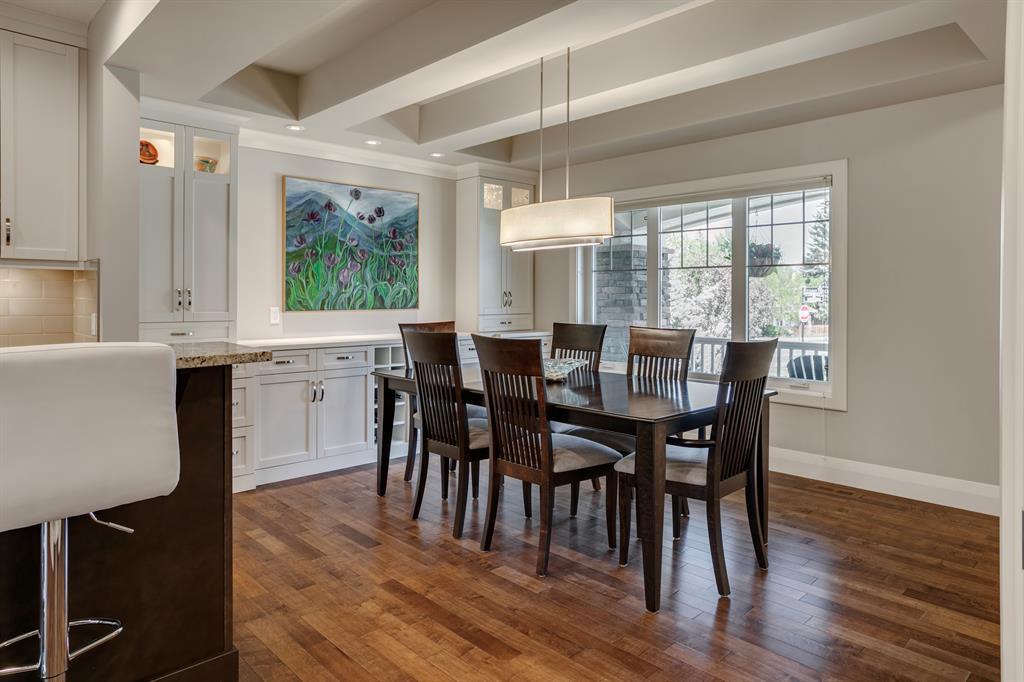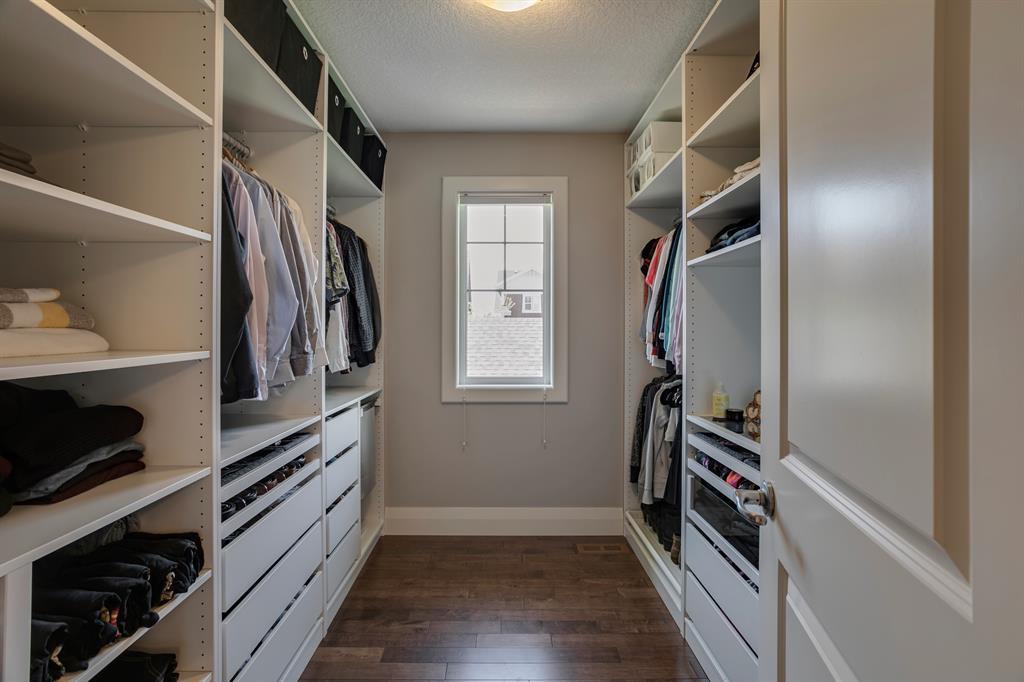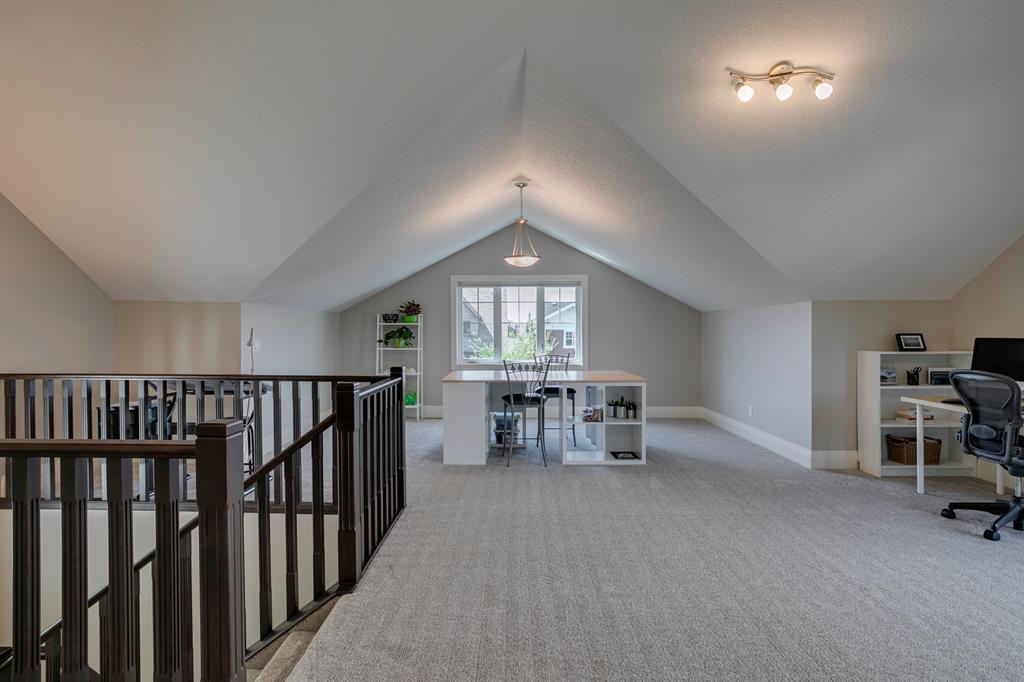- Alberta
- Calgary
9 Tommy Prince Rd SW
CAD$1,325,999
CAD$1,325,999 要價
9 Tommy Prince Rd SWCalgary, Alberta, T3E6Z6
退市
3+143| 2865.69 sqft
Listing information last updated on June 20th, 2023 at 6:23am UTC.

Open Map
Log in to view more information
Go To LoginSummary
IDA2046366
Status退市
產權Freehold
Brokered ByRE/MAX REALTY PROFESSIONALS
TypeResidential House,Detached
AgeConstructed Date: 2012
Land Size422 m2|4051 - 7250 sqft
Square Footage2865.69 sqft
RoomsBed:3+1,Bath:4
Virtual Tour
Detail
公寓樓
浴室數量4
臥室數量4
地上臥室數量3
地下臥室數量1
家用電器Washer,Water softener,Dishwasher,Range,Microwave,Humidifier,Hood Fan,Window Coverings,Garage door opener,Washer & Dryer,Water Heater - Gas
地下室裝修Finished
地下室類型Full (Finished)
建築日期2012
風格Detached
空調Central air conditioning
外牆Stone
壁爐True
壁爐數量1
火警Smoke Detectors
地板Carpeted,Ceramic Tile,Hardwood
地基Poured Concrete
洗手間1
供暖方式Natural gas
供暖類型Forced air
使用面積2865.69 sqft
樓層3
裝修面積2865.69 sqft
類型House
土地
總面積422 m2|4,051 - 7,250 sqft
面積422 m2|4,051 - 7,250 sqft
面積false
設施Park,Playground,Recreation Nearby
圍牆類型Fence
景觀Underground sprinkler
Size Irregular422.00
Garage
Heated Garage
Street
Detached Garage
周邊
設施Park,Playground,Recreation Nearby
Zoning DescriptionDC (pre 1P2007)
其他
特點Back lane,No Animal Home,No Smoking Home
Basement已裝修,Full(已裝修)
FireplaceTrue
HeatingForced air
Remarks
Incredible value! 2865.69 SQ FT above grade. New LED lights, Granite kitchen counter tops,Hardwood main and second floors, 4 bedrooms, office w/extra sound insulation and pocket French doors on Main floor, south backyard, Triple finished heated OVERSIZED garage, third floor loft for with mountain views and another 1039.89 sq ft in the basement. Over $22,000 worth of new appliances, high- efficiency furnace, air conditioning & more since June 2020. Garage improvements since Aug 2019- $17,000+. NEW carpet Feb 2023, newly painted rear deck 05/23 and rear deck and rails new in 2020! The bright main floor features HARDWOOD and a sound insulated office/den with pocket French doors and venting window. Perfect for zoom calls! A bright white kitchen features full height cabinets, stainless-steel appliances, stainless hood fan, induction cook top oven range, built in microwave and cabinet pull outs. The large 10 ft island has contrasting cabinet colour. The bright front dining room impresses with its white built in buffet, upper lighted cabinets w/glass inserts, art wall, and boxed ceiling detail. The south facing living room with built in shelves and decorative fireplace is bright and airy, with tall full width patio doors and windows which lead to a large new deck, stone patio and beautifully landscaped backyard oasis of greenery, garden beds and flowers. Perfect for enjoying a morning coffee or entertaining friends. Rear entry mud room includes built in white cabinets, lockers for tons of shoe/coat/other storage as well as a coffee station. Second floor with HARDWOOD stairs and flooring, spacious 4-piece bath, primary bedroom plus two large FRONT bedrooms with built in closets. Primary bedroom has large bright windows, large walk-in closet with window and a massive spa style ensuite with heated floor, extra long quartz counter, white cabinets, stand up shower, soaker tub and water closet. ALL FULL BATHROOMS INCLUDE HEATED FLOORS! In the loft you will love the new plush car pet, huge sun-drenched area with vaulted ceiling and large windows to enjoy mountain views. This amazing area is a wonderful place to watch TV, read, exercise, work, play or relax. The finished basement w/ new carpet, a 4th bedroom, 4-piece bath w/heated floors, recreation room and a large area for you to design your dream bar. The laundry room w/sink, built in white cabinets, counter and pedestal front load washer with unique mini washer, dryer. The utility room has newer furnace(2020), humidifier, Vacu-flo, Kinetico water softening system, 50 gallon hot water tank(2021), a hot water on demand system (installed but not hooked up) AC (2020) and extra storage shelves. With mountain views from the 3rd floor, this exceptional home has it all! Currie Barracks has fast access to major roadways, 10 minutes downtown, transit, schools, grocery and green spaces. Don’t miss this home, book your showing today (id:22211)
The listing data above is provided under copyright by the Canada Real Estate Association.
The listing data is deemed reliable but is not guaranteed accurate by Canada Real Estate Association nor RealMaster.
MLS®, REALTOR® & associated logos are trademarks of The Canadian Real Estate Association.
Location
Province:
Alberta
City:
Calgary
Community:
Currie Barracks
Room
Room
Level
Length
Width
Area
主臥
Second
16.01
12.83
205.38
4.88 M x 3.91 M
5pc Bathroom
Second
15.32
10.66
163.37
4.67 M x 3.25 M
臥室
Second
13.52
13.52
182.71
4.12 M x 4.12 M
臥室
Second
13.52
10.99
148.56
4.12 M x 3.35 M
4pc Bathroom
Second
9.68
6.00
58.11
2.95 M x 1.83 M
洗衣房
地下室
9.19
5.68
52.14
2.80 M x 1.73 M
Furnace
地下室
11.32
11.19
126.63
3.45 M x 3.41 M
臥室
地下室
12.83
10.50
134.68
3.91 M x 3.20 M
4pc Bathroom
地下室
9.19
5.35
49.13
2.80 M x 1.63 M
廚房
主
117.68
9.51
1119.69
35.87 M x 2.90 M
餐廳
主
14.34
8.99
128.88
4.37 M x 2.74 M
客廳
主
16.67
13.32
222.00
5.08 M x 4.06 M
辦公室
主
9.84
9.84
96.88
3.00 M x 3.00 M
其他
主
9.19
6.17
56.66
2.80 M x 1.88 M
門廊
主
6.99
4.99
34.85
2.13 M x 1.52 M
其他
主
25.00
5.51
137.80
7.62 M x 1.68 M
2pc Bathroom
主
7.32
298.56
2184.32
2.23 M x .91 M
其他
主
25.00
9.84
246.06
7.62 M x 3.00 M
Book Viewing
Your feedback has been submitted.
Submission Failed! Please check your input and try again or contact us
















