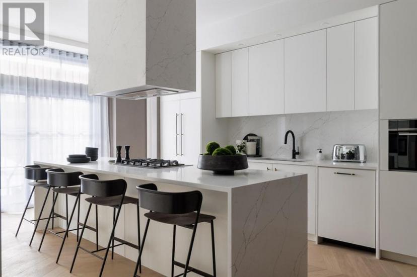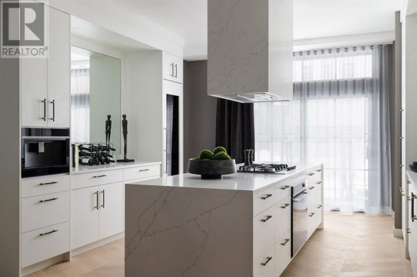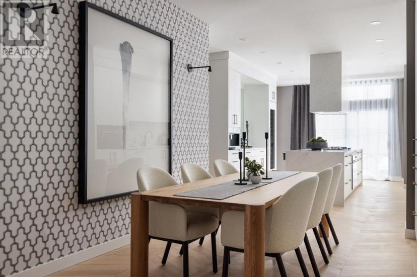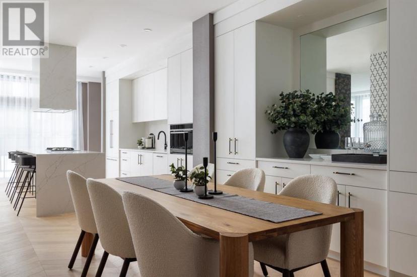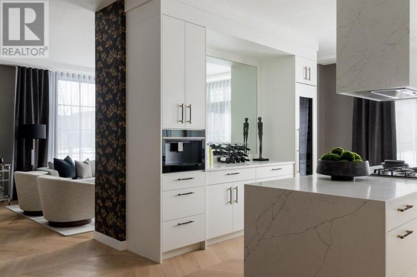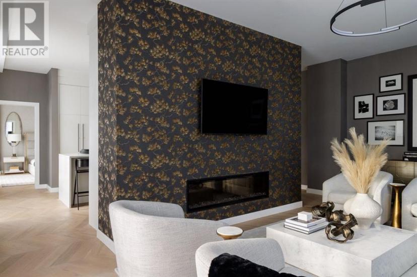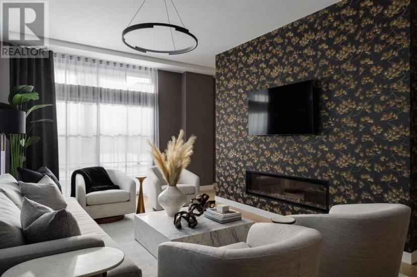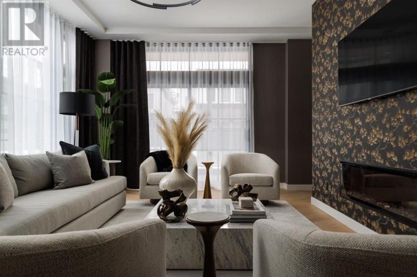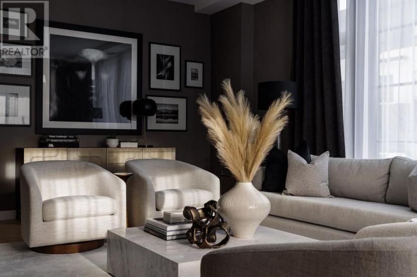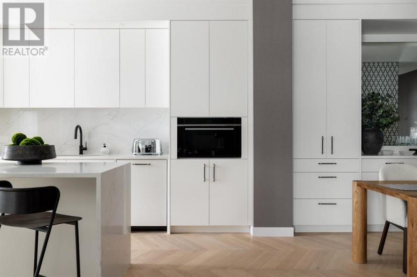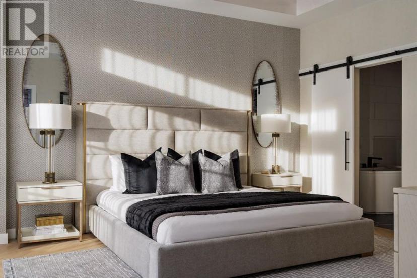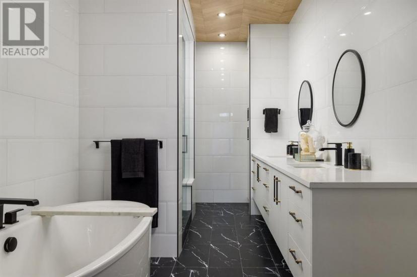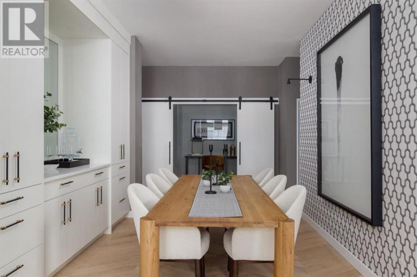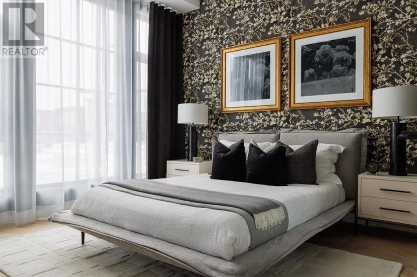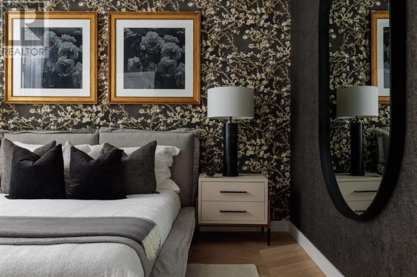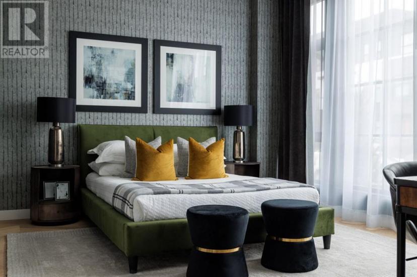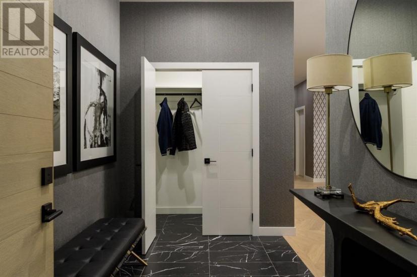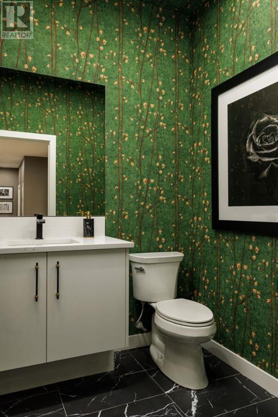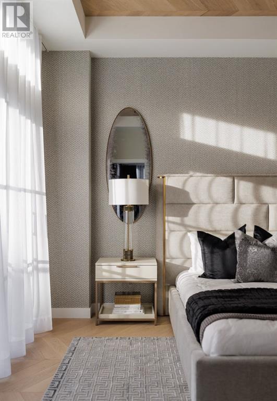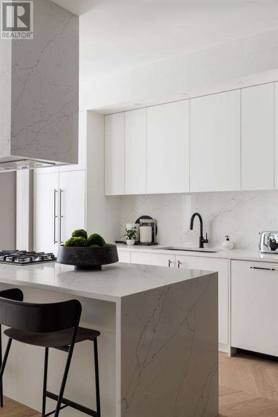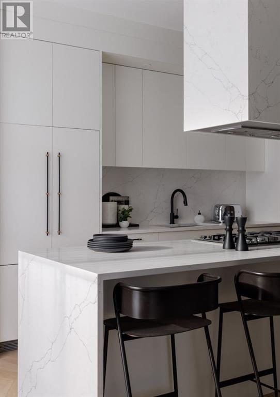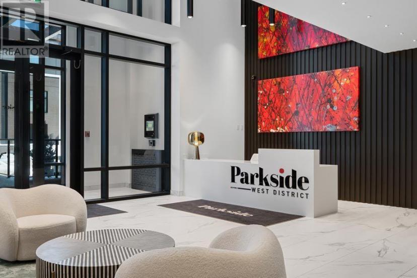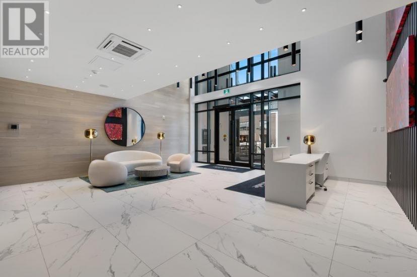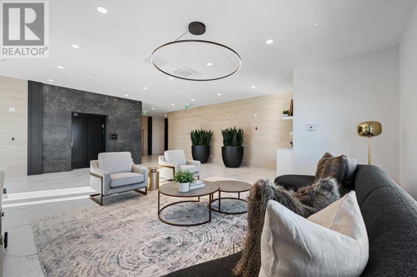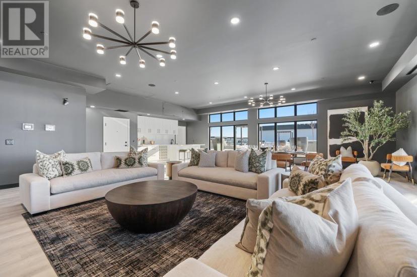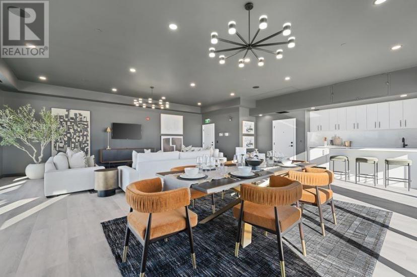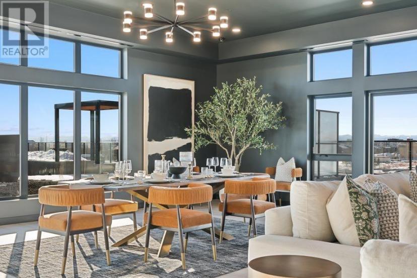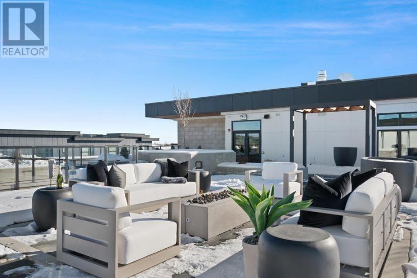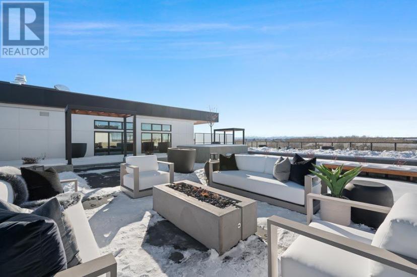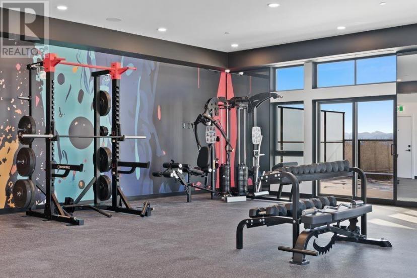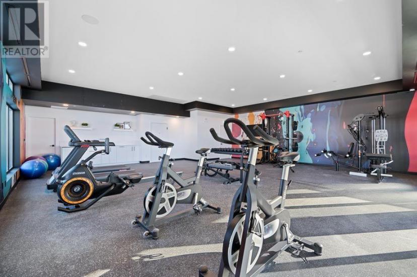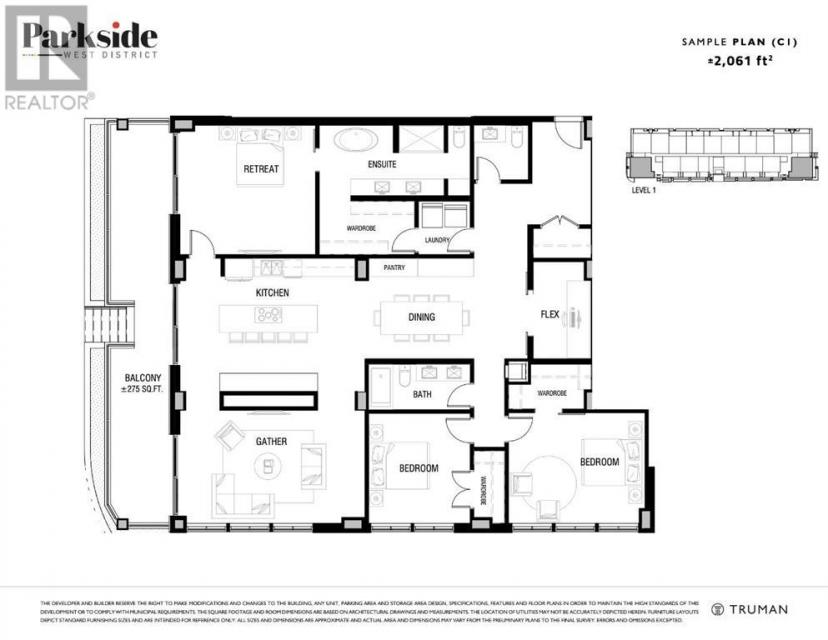- Alberta
- Calgary
835 78 St SW
CAD$2,049,900
CAD$2,049,900 要價
102 835 78 St SWCalgary, Alberta, T3H6H6
退市 · 退市 ·
332| 2068 sqft
Listing information last updated on October 2nd, 2024 at 12:42am UTC.

Open Map
Log in to view more information
Go To LoginSummary
IDA2154022
Status退市
產權Condominium/Strata
Brokered ByRE/MAX Real Estate (Central)
TypeResidential Apartment
Age New building
Land SizeUnknown
Square Footage2068 sqft
RoomsBed:3,Bath:3
Maint Fee974.79 / Monthly
Maint Fee Inclusions
Virtual Tour
Detail
公寓樓
浴室數量3
臥室數量3
地上臥室數量3
房齡New building
設施Exercise Centre,Recreation Centre
家用電器Refrigerator,Cooktop - Gas,Dishwasher,Wine Fridge,Oven - Built-In,Hood Fan,See remarks,Washer & Dryer
Architectural StyleLow rise
風格Attached
外牆See Remarks
壁爐True
壁爐數量1
地板Hardwood,Other,Tile
地基Poured Concrete
洗手間1
使用面積2068 sqft
樓層3
裝修面積2068 sqft
類型Apartment
土地
面積Unknown
面積false
設施Schools,Shopping
周邊
設施Schools,Shopping
社區特點Pets Allowed With Restrictions
Zoning DescriptionM-G
其他
特點See remarks
FireplaceTrue
Unit No.102
Remarks
Welcome to an unparalleled living experience in the heart of Calgary's vibrant West District. Presenting a meticulously designed 2068 sq ft luxury corner unit condo, where every detail embodies the essence of premium living. This 3 bedroom, 2.5 bathroom residence is part of Parkside Estates, an exclusive collection of custom homes, offering single-level living that caters to the most discerning buyers. Built by TRUMAN, Parkside Estates is a 3-storey concrete building that offers residents luxury living with a selection of premium on-site amenities.This 3-bedroom corner unit features custom A.B. Cushing Mills cabinetry, chevron flooring from Divine Flooring and a custom lighting package from Cartwright Lighting. The unit boasts an oversized balcony and floor-to-ceiling windows, ensuring an abundance of natural light and breathtaking views. The living room features a built-in fireplace, setting the stage for cozy evenings and sophisticated entertaining.The chef’s kitchen is fully equipped with full-height custom cabinetry, a gas cooktop, and a quartz island range hood. The panelled fridge, under cabinet lighting, and quartz countertops with an oversized double waterfall island elevate the culinary experience. A built-in coffee maker and wine fridge add a touch of luxury and convenience.The spacious primary bedroom and ensuite bathroom are a sanctuary of relaxation, featuring a 12-foot shower, free-standing soaker tub, dual vanity sink and heated floors, promising a spa-like experience every day.Truman has masterfully created common spaces that foster a sense of community and engagement among residents. The rooftop event patio, Owner's Lounge with Entertainment Kitchen, and on-site gym offer luxurious amenities for entertainment, fitness, and relaxation, with stunning views of West District’s Central Park.Situated in Calgary's newest S.W. community, this condo offers a boutique living experience amidst the convenience and excitement of West District. With its unp aralleled design, exclusive amenities, and the opportunity for custom personalization, this residence is not just a home; it's a lifestyle choice for those who expect nothing but the best. (id:22211)
The listing data above is provided under copyright by the Canada Real Estate Association.
The listing data is deemed reliable but is not guaranteed accurate by Canada Real Estate Association nor RealMaster.
MLS®, REALTOR® & associated logos are trademarks of The Canadian Real Estate Association.
Location
Province:
Alberta
City:
Calgary
Community:
West Springs
Room
Room
Level
Length
Width
Area
客廳
主
20.34
12.43
252.93
20.33 Ft x 12.42 Ft
廚房
主
14.57
14.44
210.28
14.58 Ft x 14.42 Ft
餐廳
主
12.01
10.99
131.98
12.00 Ft x 11.00 Ft
小廳
主
10.33
6.50
67.13
10.33 Ft x 6.50 Ft
主臥
主
14.83
14.24
211.15
14.83 Ft x 14.25 Ft
5pc Bathroom
主
16.50
7.68
126.69
16.50 Ft x 7.67 Ft
臥室
主
15.09
12.17
183.70
15.08 Ft x 12.17 Ft
臥室
主
12.17
11.15
135.78
12.17 Ft x 11.17 Ft
5pc Bathroom
主
NaN
Measurements not available
2pc Bathroom
主
NaN
Measurements not available
洗衣房
主
NaN
Measurements not available
Book Viewing
Your feedback has been submitted.
Submission Failed! Please check your input and try again or contact us

