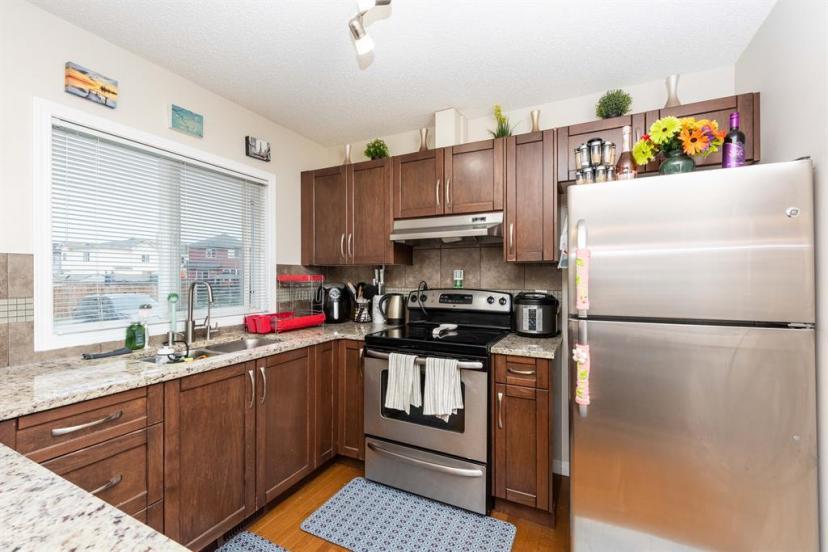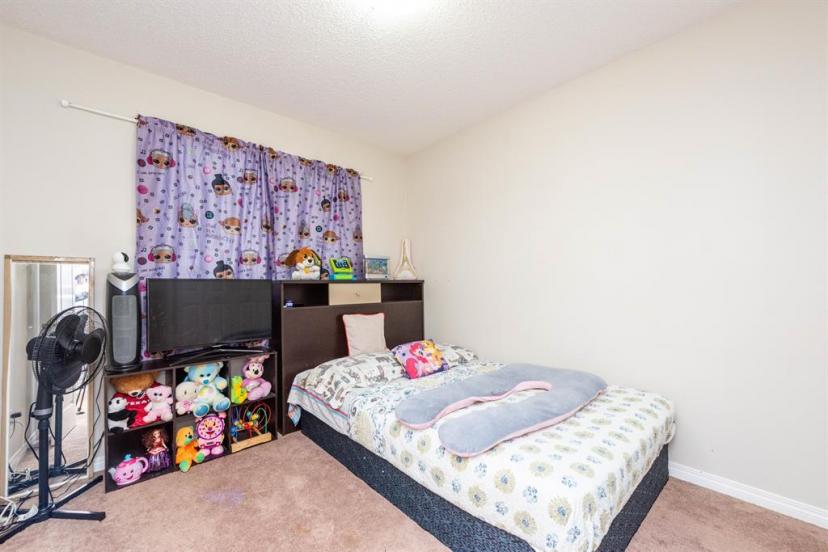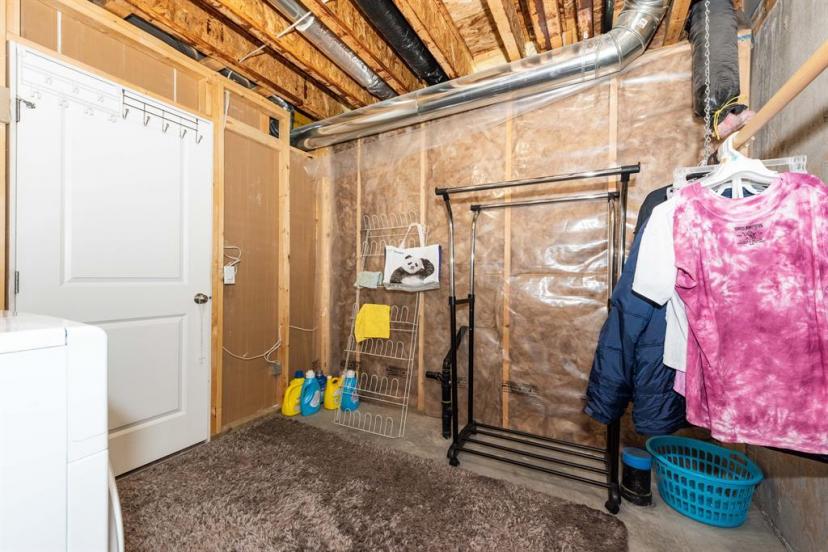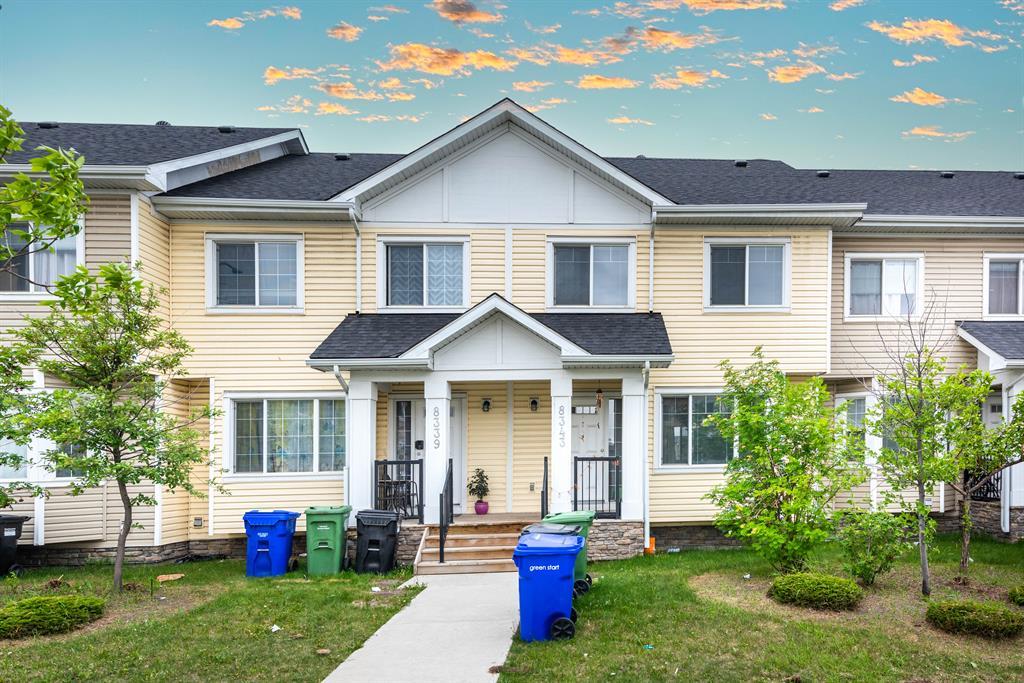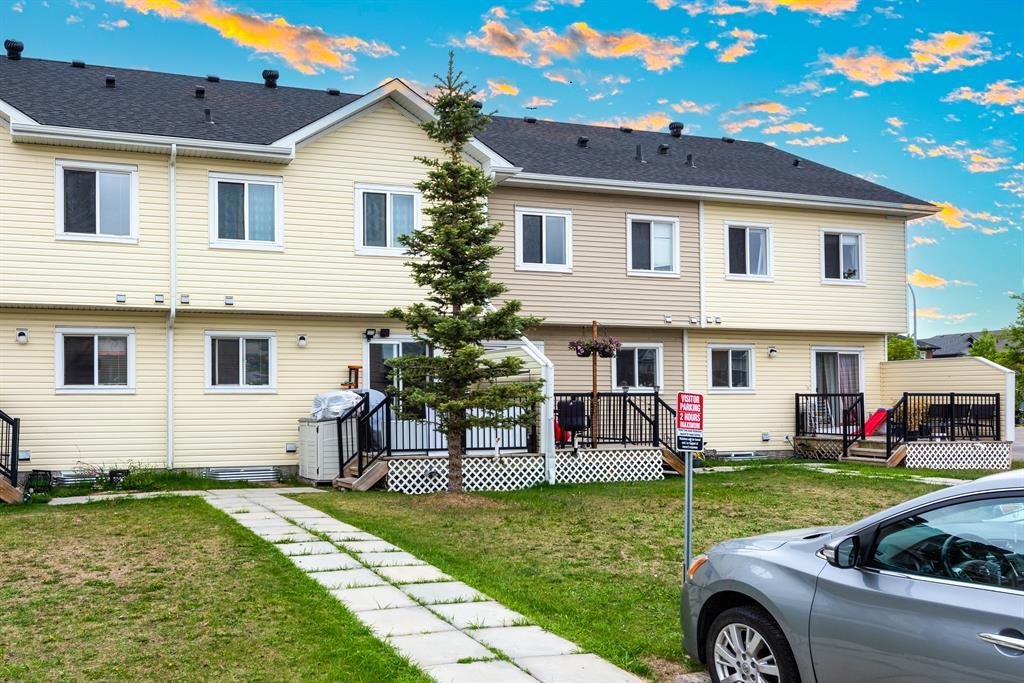- Alberta
- Calgary
8339 Saddlebrook Dr
CAD$399,999
CAD$399,999 要價
8339 Saddlebrook DrCalgary, Alberta, T3J0P9
退市 · 退市 ·
331| 1214.11 sqft
Listing information last updated on July 15th, 2023 at 12:05am UTC.

Open Map
Log in to view more information
Go To LoginSummary
IDA2053941
Status退市
產權Condominium/Strata
Brokered ByeXp Realty
TypeResidential Townhouse,Attached
AgeConstructed Date: 2012
Land SizeUnknown
Square Footage1214.11 sqft
RoomsBed:3,Bath:3
Maint Fee233.34 / Monthly
Maint Fee Inclusions
Virtual Tour
Detail
公寓樓
浴室數量3
臥室數量3
地上臥室數量3
家用電器Washer,Refrigerator,Dishwasher,Stove,Dryer,Hood Fan
地下室裝修Partially finished
地下室類型Full (Partially finished)
建築日期2012
建材Wood frame
風格Attached
空調None
外牆Vinyl siding
壁爐False
地板Carpeted,Ceramic Tile,Hardwood
地基Poured Concrete
洗手間1
供暖方式Natural gas
供暖類型Forced air
使用面積1214.11 sqft
樓層2
裝修面積1214.11 sqft
類型Row / Townhouse
土地
面積Unknown
面積false
設施Playground
圍牆類型Not fenced
周邊
設施Playground
社區特點Pets not Allowed
Zoning DescriptionM-G
其他
特點No Animal Home,Level
BasementPartially finished,Full(部分裝修)
FireplaceFalse
HeatingForced air
Remarks
Back on the market due to financing; Welcome to Saffron by Genesis, a stunning townhouse nestled in the desirable neighborhood of Saddlebrook. This exceptional home offers a perfect blend of functionality and style with its open-concept layout and spacious living areas.As you step inside, you'll be captivated by the charm of this residence. The large living room provides an inviting space for relaxation and entertainment. The beautiful kitchen is a chef's delight, boasting granite countertops, maple cabinetry, and top-of-the-line stainless steel appliances, creating an atmosphere that inspires culinary creativity.The main floor features gleaming hardwood flooring, adding a touch of elegance to the ambiance. With 2.5 bathrooms in total, convenience is at your fingertips. Upstairs, you'll discover three well-appointed bedrooms, including a spacious master bedroom complete with an en-suite bathroom, offering a private retreat after a long day.Step outside through the sliding doors, and you'll find a generous-sized deck, perfect for outdoor gatherings or simply enjoying a morning coffee. Additionally, the property offers a parking pad for your convenience.The basement provides additional living space and is equipped with large windows that flood the area with natural light, creating an inviting atmosphere. The basement also houses a laundry area and ample storage space, ensuring all your needs are met.Conveniently located, this property benefits from the proximity of three bus routes, making transportation a breeze. You'll also find yourself in close proximity to schools and shopping centers, providing easy access to everyday amenities.Don't miss the opportunity to make this exceptional townhouse your new home! (id:22211)
The listing data above is provided under copyright by the Canada Real Estate Association.
The listing data is deemed reliable but is not guaranteed accurate by Canada Real Estate Association nor RealMaster.
MLS®, REALTOR® & associated logos are trademarks of The Canadian Real Estate Association.
Location
Province:
Alberta
City:
Calgary
Community:
Saddle Ridge
Room
Room
Level
Length
Width
Area
4pc Bathroom
Second
4.99
8.07
40.25
5.00 Ft x 8.08 Ft
4pc Bathroom
Second
9.42
5.09
47.88
9.42 Ft x 5.08 Ft
臥室
Second
9.58
10.01
95.86
9.58 Ft x 10.00 Ft
臥室
Second
9.42
9.84
92.68
9.42 Ft x 9.83 Ft
主臥
Second
19.32
15.09
291.64
19.33 Ft x 15.08 Ft
2pc Bathroom
主
4.99
4.99
24.87
5.00 Ft x 5.00 Ft
餐廳
主
11.25
15.09
169.83
11.25 Ft x 15.08 Ft
門廊
主
4.99
4.92
24.54
5.00 Ft x 4.92 Ft
廚房
主
8.17
9.25
75.58
8.17 Ft x 9.25 Ft
客廳
主
15.49
15.68
242.85
15.50 Ft x 15.67 Ft
Pantry
主
2.59
1.84
4.76
2.58 Ft x 1.83 Ft
Book Viewing
Your feedback has been submitted.
Submission Failed! Please check your input and try again or contact us











