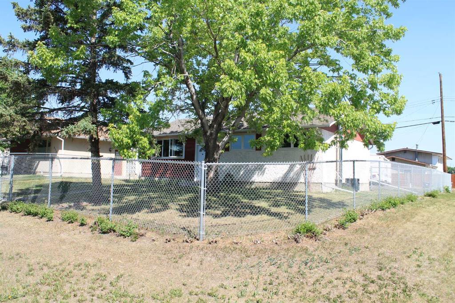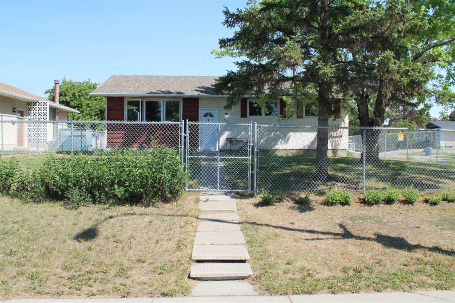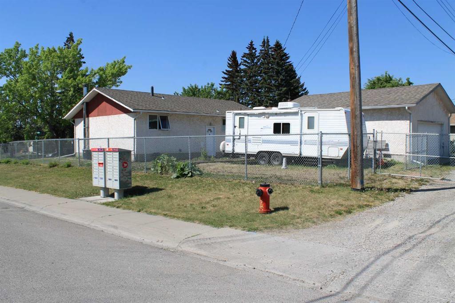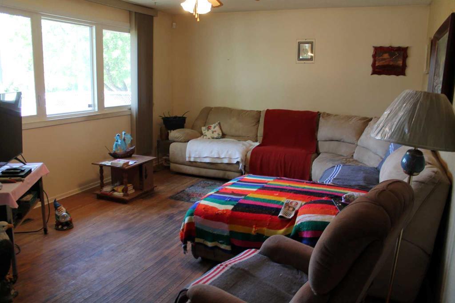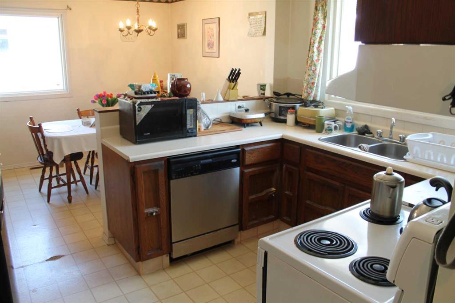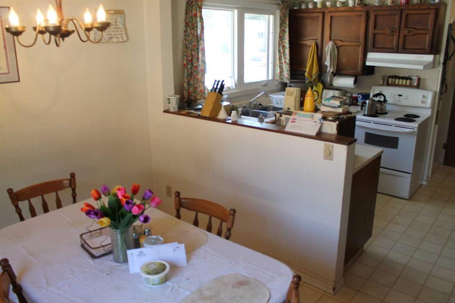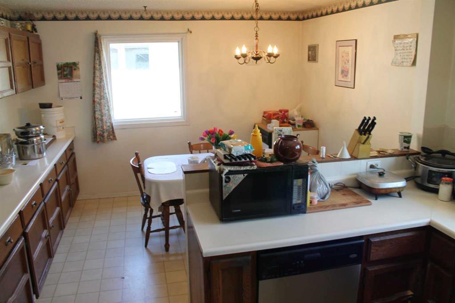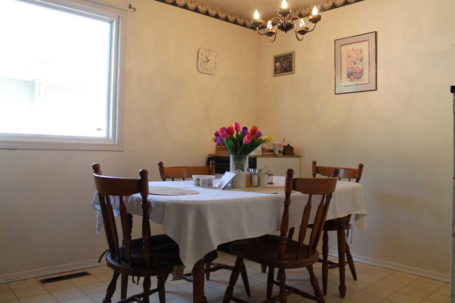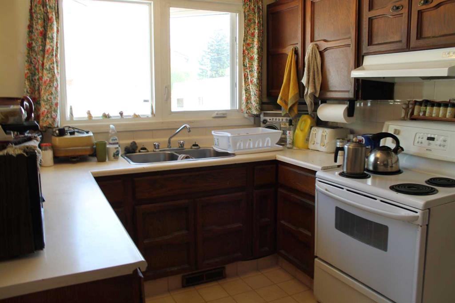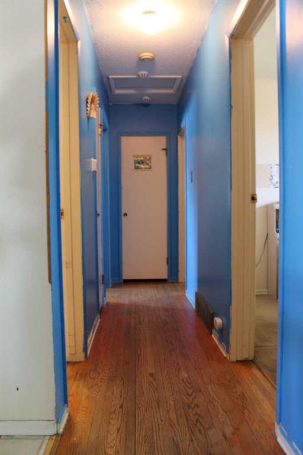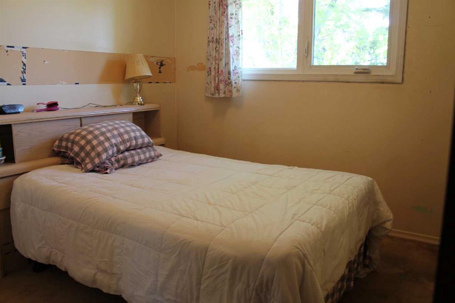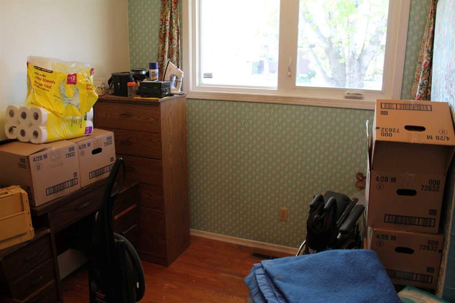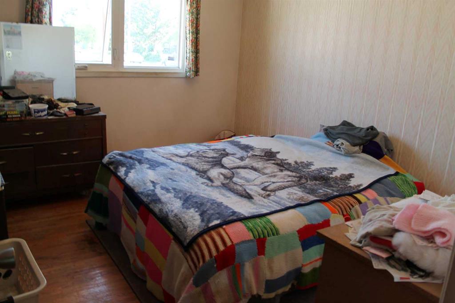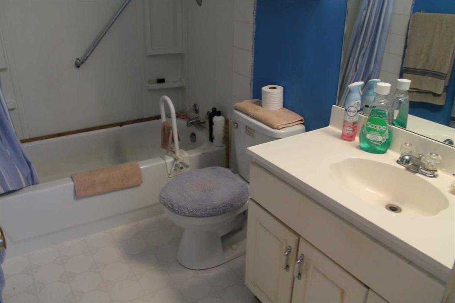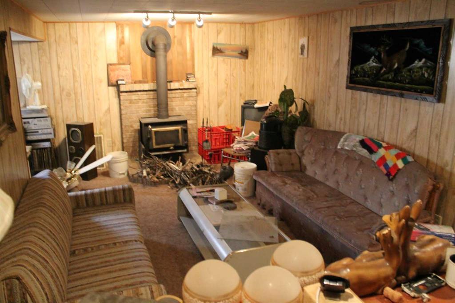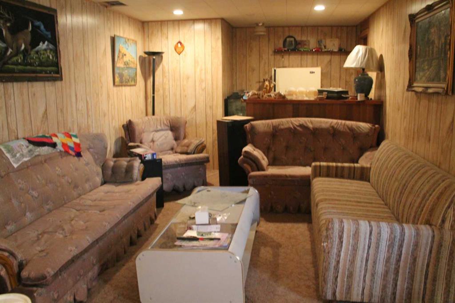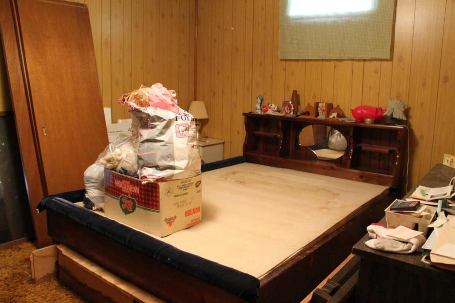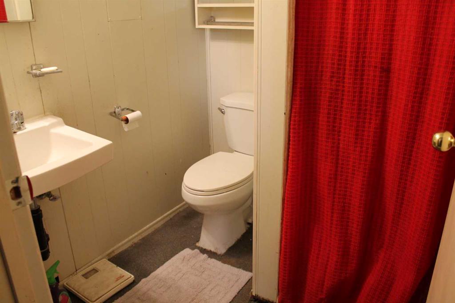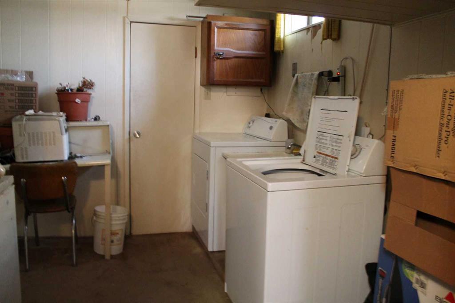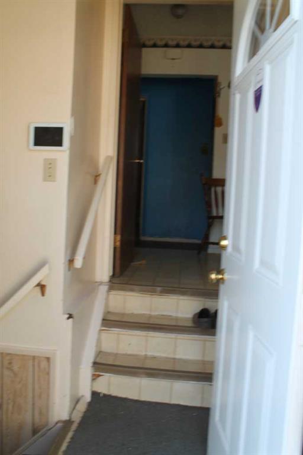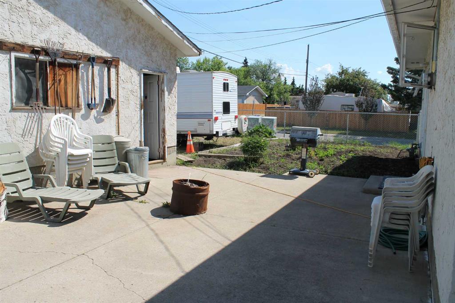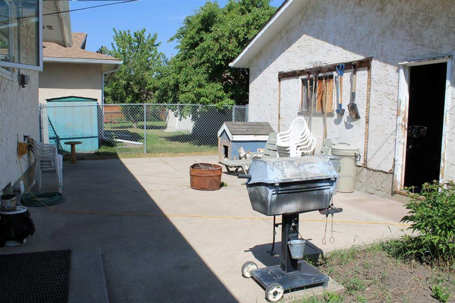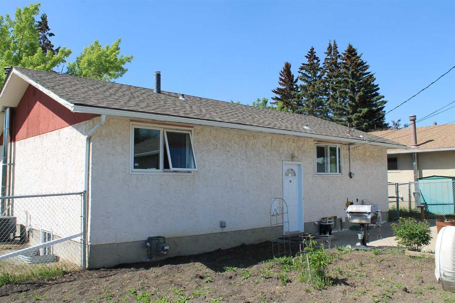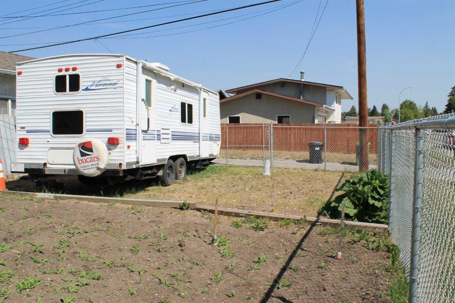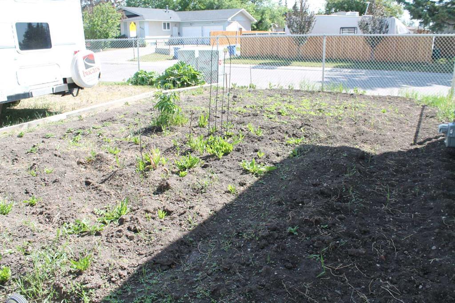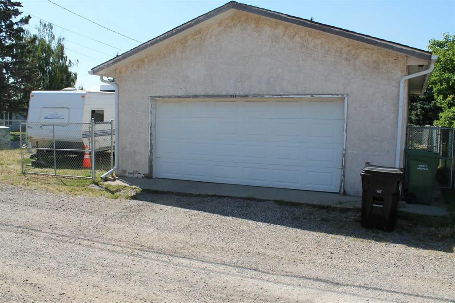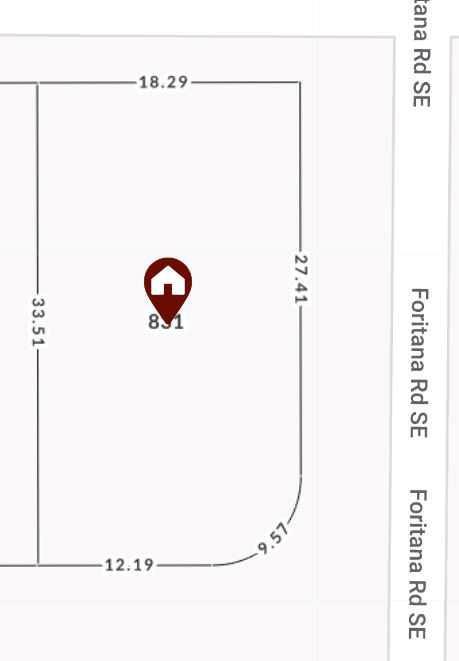- Alberta
- Calgary
831 Fortalice Cres SE
CAD$410,000
CAD$410,000 要價
831 Fortalice Crescent SECalgary, Alberta, T2A2E4
退市 · 退市 ·
4+124| 1040 sqft
Listing information last updated on Thu Jun 29 2023 09:15:44 GMT-0400 (Eastern Daylight Time)

Open Map
Log in to view more information
Go To LoginSummary
IDA2056067
Status退市
產權Freehold
Brokered ByRE/MAX FIRST
TypeResidential House,Detached,Bungalow
AgeConstructed Date: 1965
Land Size605 m2|4051 - 7250 sqft
Square Footage1040 sqft
RoomsBed:4+1,Bath:2
Detail
公寓樓
浴室數量2
臥室數量5
地上臥室數量4
地下臥室數量1
家用電器Refrigerator,Dishwasher,Stove,Window Coverings,Washer & Dryer
Architectural StyleBungalow
地下室裝修Finished
地下室類型Full (Finished)
建築日期1965
建材Wood frame
風格Detached
空調None
壁爐True
壁爐數量1
地板Carpeted,Hardwood
地基Poured Concrete
洗手間0
供暖類型Forced air
使用面積1040 sqft
樓層1
裝修面積1040 sqft
類型House
土地
總面積605 m2|4,051 - 7,250 sqft
面積605 m2|4,051 - 7,250 sqft
面積false
設施Park,Playground
圍牆類型Fence
景觀Landscaped
Size Irregular605.00
Detached Garage
Other
RV
周邊
設施Park,Playground
Zoning DescriptionR-C1
Other
特點Treed,Back lane,PVC window
Basement已裝修,Full(已裝修)
FireplaceTrue
HeatingForced air
Remarks
Great cul-de-sac location. Corner lot. Steps to schools. Oversized double garage (24x26 Ft. wide) 3+1 bedroom bungalow with 2 full bathrooms. High quality vinyl windows. Bright living room. Eat-in kitchen ready for your touch. Separate back entrance to a fully developed lower level complete with Family room and wood stove. 3pce bathroom. 4th bedroom plus office. Furnace 2009--Windows 2011. RV Parking and Garden. (id:22211)
The listing data above is provided under copyright by the Canada Real Estate Association.
The listing data is deemed reliable but is not guaranteed accurate by Canada Real Estate Association nor RealMaster.
MLS®, REALTOR® & associated logos are trademarks of The Canadian Real Estate Association.
Location
Province:
Alberta
City:
Calgary
Community:
Forest Heights
Room
Room
Level
Length
Width
Area
家庭
Lower
23.95
10.83
259.30
7.30 M x 3.30 M
臥室
Lower
13.45
10.83
145.64
4.10 M x 3.30 M
辦公室
Lower
9.51
7.87
74.92
2.90 M x 2.40 M
3pc Bathroom
Lower
NaN
Measurements not available
客廳
主
18.04
12.80
230.89
5.50 M x 3.90 M
Eat in kitchen
主
17.72
11.81
209.25
5.40 M x 3.60 M
主臥
主
12.14
10.17
123.46
3.70 M x 3.10 M
臥室
主
9.19
9.19
84.39
2.80 M x 2.80 M
臥室
主
9.19
9.19
84.39
2.80 M x 2.80 M
臥室
主
9.19
8.86
81.38
2.80 M x 2.70 M
4pc Bathroom
主
NaN
Measurements not available
Book Viewing
Your feedback has been submitted.
Submission Failed! Please check your input and try again or contact us

