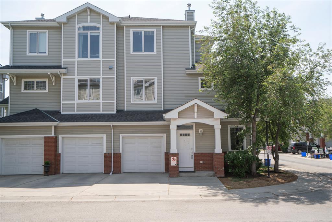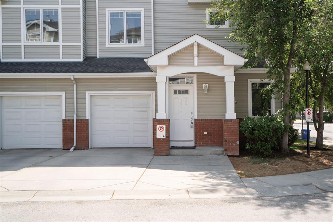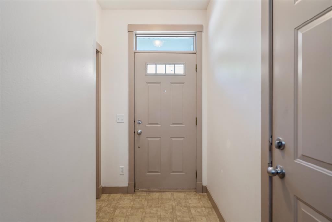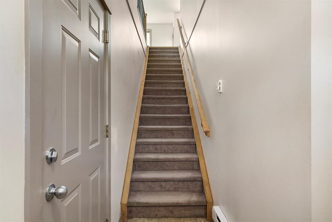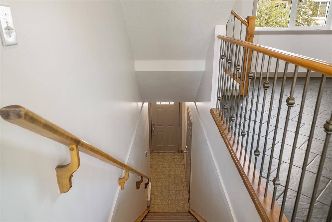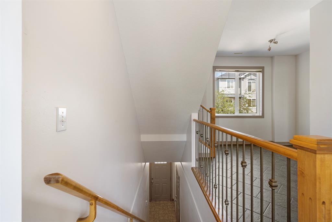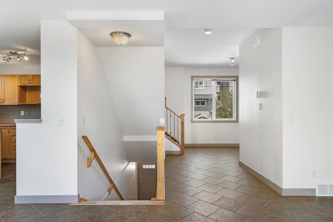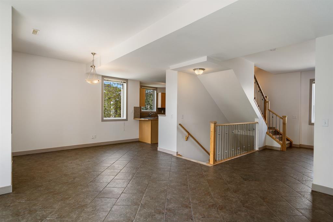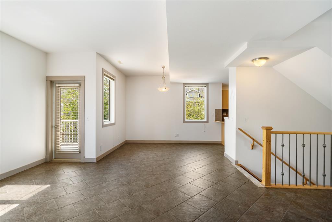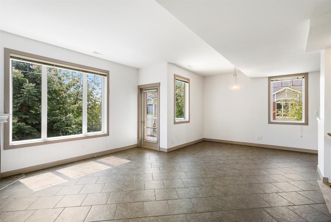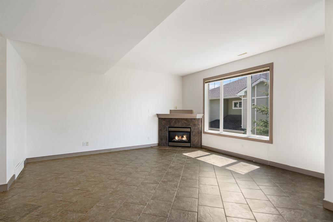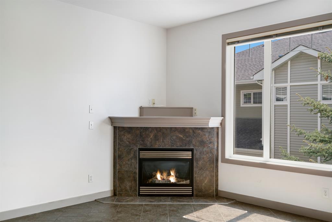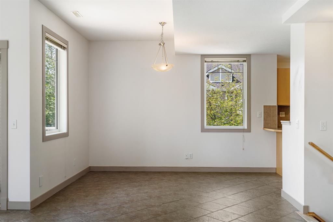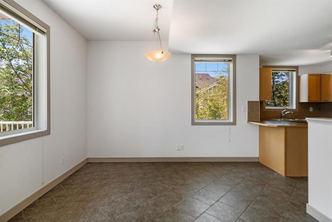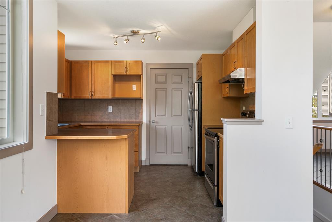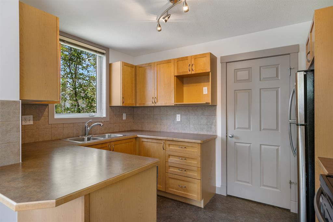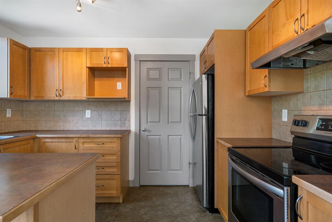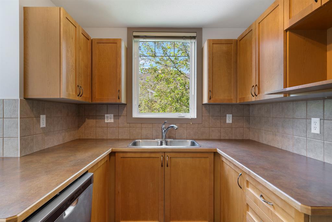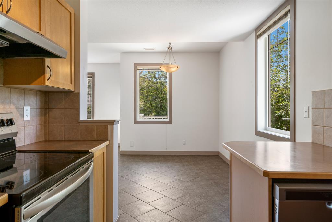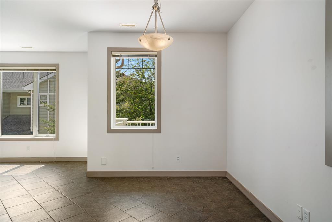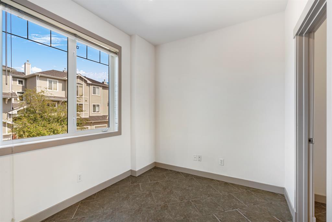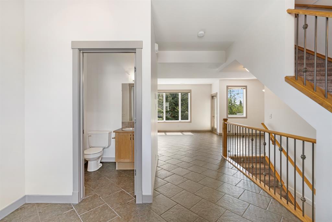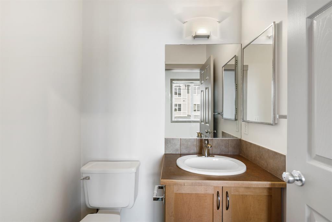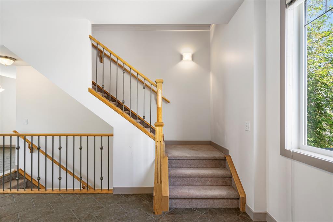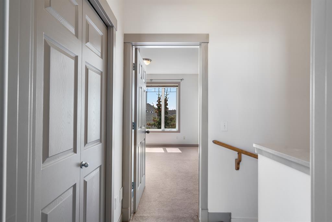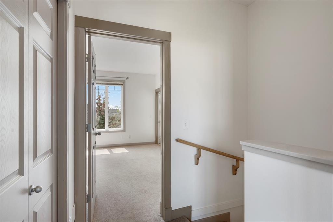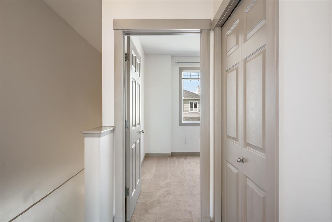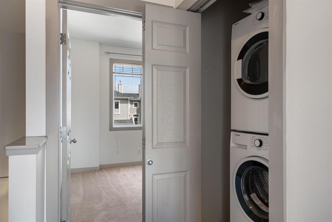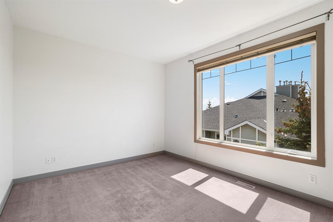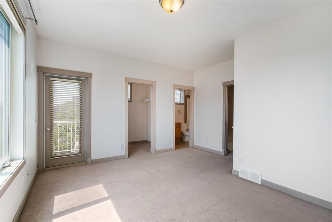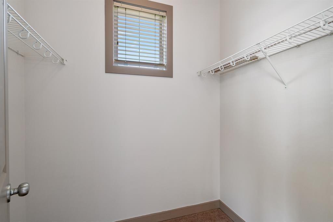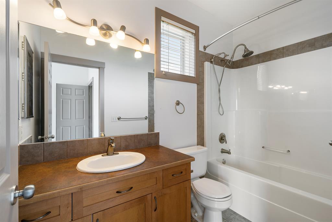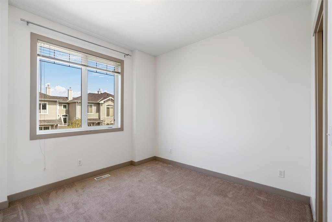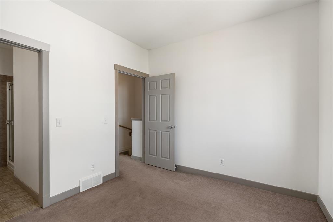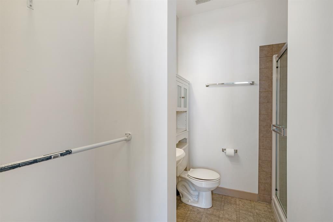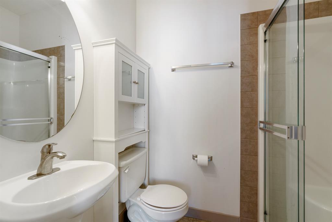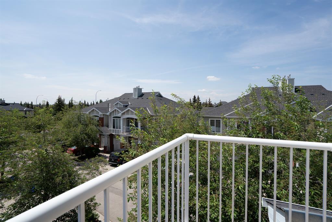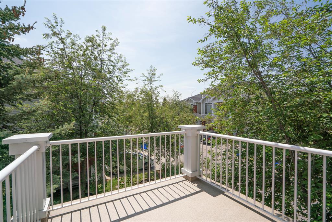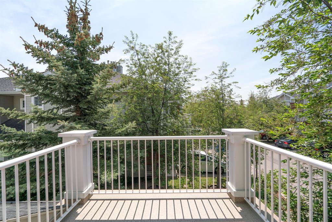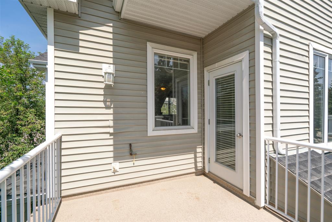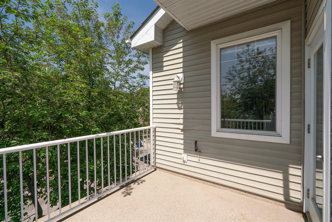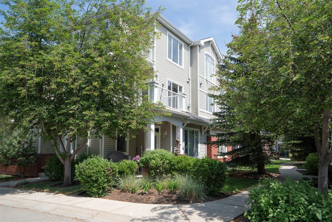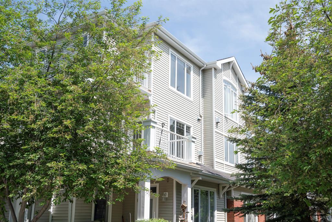- Alberta
- Calgary
8000 Wentworth Dr SW
CAD$379,900
CAD$379,900 要價
202 8000 Wentworth Drive SWCalgary, Alberta, T3H5K8
退市 · 退市 ·
232| 1312 sqft
Listing information last updated on Sat Jun 10 2023 06:21:29 GMT-0400 (Eastern Daylight Time)

Open Map
Log in to view more information
Go To LoginSummary
IDA2054103
Status退市
產權Condominium/Strata
Brokered ByROYAL LEPAGE BENCHMARK
TypeResidential Townhouse,Attached
AgeConstructed Date: 2003
Land SizeUnknown
Square Footage1312 sqft
RoomsBed:2,Bath:3
Maint Fee456.24 / Monthly
Maint Fee Inclusions
Virtual Tour
Detail
公寓樓
浴室數量3
臥室數量2
地上臥室數量2
家用電器Refrigerator,Dishwasher,Stove,Hood Fan,Washer/Dryer Stack-Up
地下室類型None
建築日期2003
建材Wood frame
風格Attached
空調None
外牆Brick,Vinyl siding
壁爐True
壁爐數量1
地板Carpeted,Tile
地基Poured Concrete
洗手間1
供暖類型Forced air
使用面積1312 sqft
樓層3
裝修面積1312 sqft
類型Row / Townhouse
土地
面積Unknown
面積false
設施Park
圍牆類型Not fenced
周邊
設施Park
社區特點Pets Allowed With Restrictions
Zoning DescriptionDC (pre 1P2007)
Other
特點No Smoking Home
Basement無
FireplaceTrue
HeatingForced air
Unit No.202
Prop MgmtConnelly & Co
Remarks
Welcome home to your spectacular 3 STOREY END UNIT townhome on a CORNER LOT in the vibrant community of West Springs and the desired Access Springside complex - ideal for those looking for a maintenance free lifestyle. This incredible unit has been extremely well maintained and features a bright and sunny open concept layout perfect for entertaining with almost continuous windows across the back and side, let alone all the front facing windows for an abundance of natural light. The kitchen space is very well utilized and features solid maple wood cabinets and stainless appliances. The adjacent dining room is where you can access the first of two large south facing balconies with stunning mountain views The spacious open concept main living area boasts large windows that provide an airy feel and a gas fireplace to keep the space warm and inviting in our cooler months, plus enjoy the warmth and coziness of the gas fireplace all year long. An additional office nook and powder room complete the main floor. Your large principal bedroom features its own private balcony and incredible mountain views plus a relaxing ensuite - at the front of the unit is your second primary bedroom again with a walk-in closet as well as full ensuite. The upper level also houses your conveniently placed laundry area. The oversized single attached garage provided direct access into the unit, unlike others in the complex. Its size affords plenty of additional space for storage and your toys, plus you have another parking space on your large driveway. This bright, airy end-unit townhouse provides quick access to the many roadways to downtown and the highway and #1A to the mountains, while being conveniently located within walking distance to schools, great restaurants, grocery stores, shopping, transit and fitness facilities. Pop out for dinner with friends at Blanco, Una, Mercato or Vin Room, Una, Brekkie, grab a coffee at Deville, or pick up treats to entertain at home at Co-op, No Frills or Blue Door. Work it off at Orange Theory or Club Pilates, Hot Shop Spin Studio or Club Pilates. Close to some of Calgary's most highly regarded private and public schools. Just 5 minutes to the 69th St LRT Station Park and Ride and 10 minutes to MRU. Surrounded by lush landscaping with walking paths throughout. Come see for yourself what makes this property so special! (id:22211)
The listing data above is provided under copyright by the Canada Real Estate Association.
The listing data is deemed reliable but is not guaranteed accurate by Canada Real Estate Association nor RealMaster.
MLS®, REALTOR® & associated logos are trademarks of The Canadian Real Estate Association.
Location
Province:
Alberta
City:
Calgary
Community:
West Springs
Room
Room
Level
Length
Width
Area
主臥
Second
14.99
14.34
214.96
15.00 Ft x 14.33 Ft
臥室
Second
11.15
10.24
114.18
11.17 Ft x 10.25 Ft
5pc Bathroom
Second
NaN
Measurements not available
3pc Bathroom
Second
NaN
Measurements not available
客廳
主
14.99
16.17
242.51
15.00 Ft x 16.17 Ft
餐廳
主
8.76
11.15
97.71
8.75 Ft x 11.17 Ft
廚房
主
11.58
9.32
107.91
11.58 Ft x 9.33 Ft
Furnace
主
8.33
4.59
38.28
8.33 Ft x 4.58 Ft
2pc Bathroom
主
NaN
Measurements not available
Book Viewing
Your feedback has been submitted.
Submission Failed! Please check your input and try again or contact us

