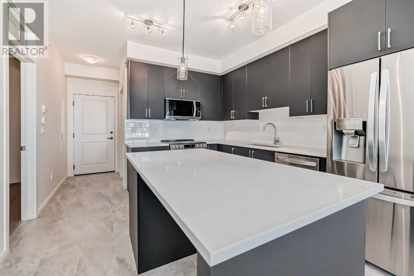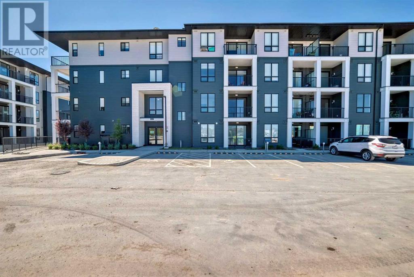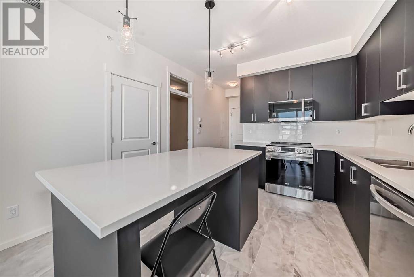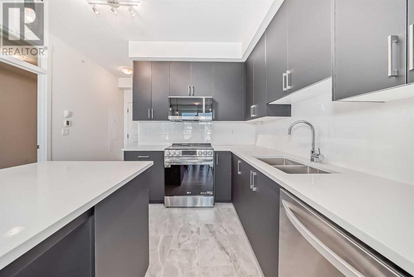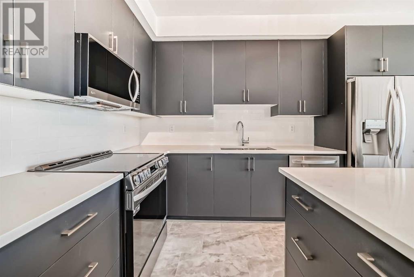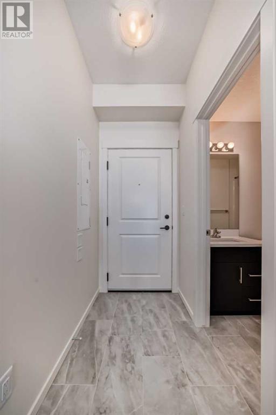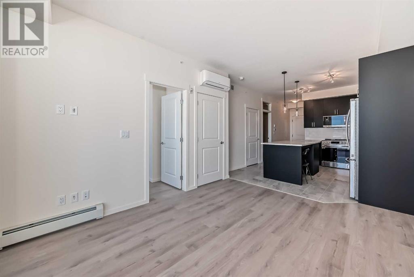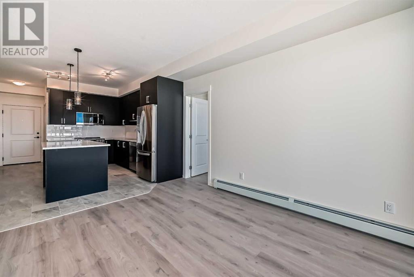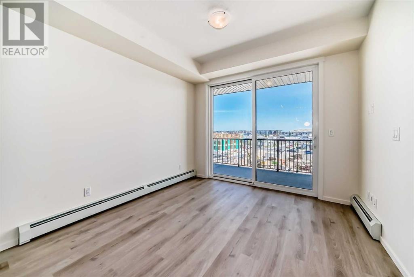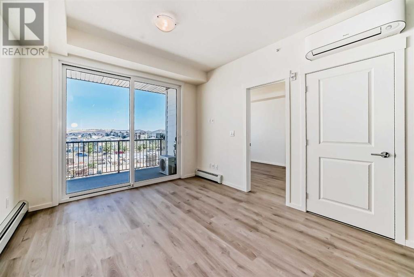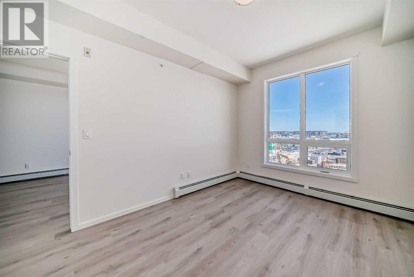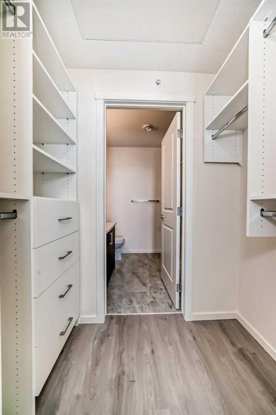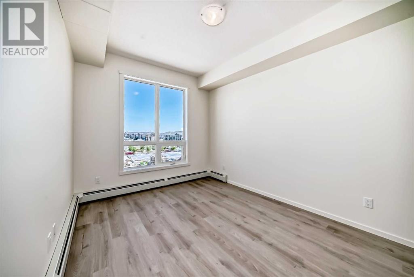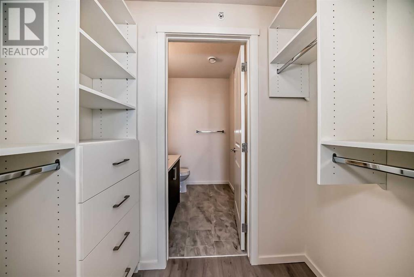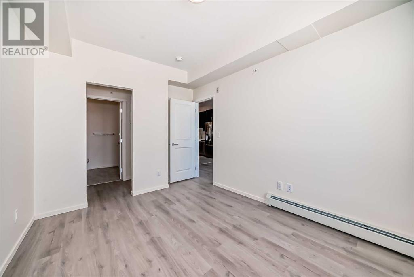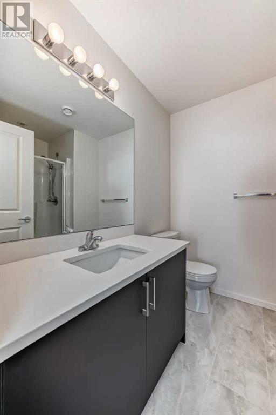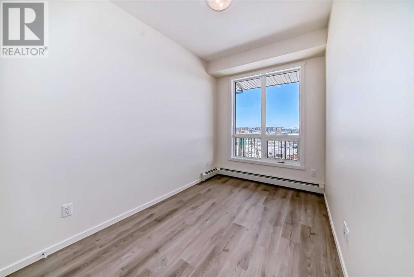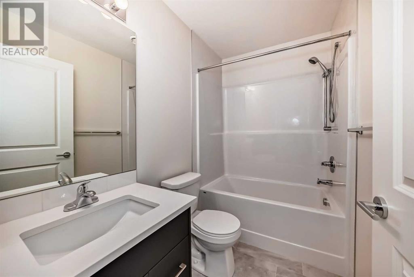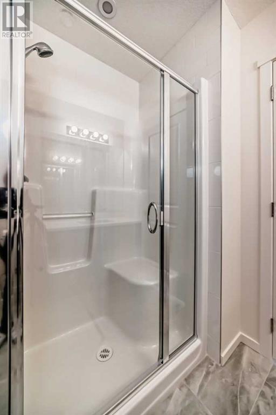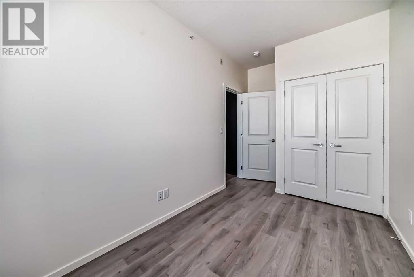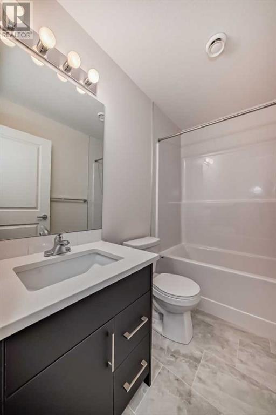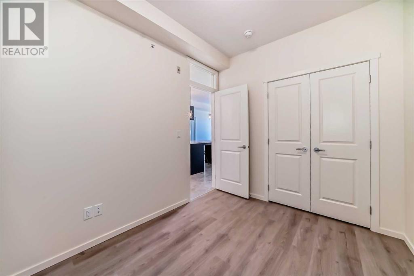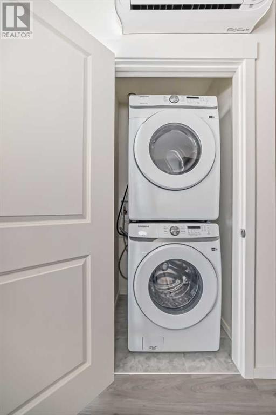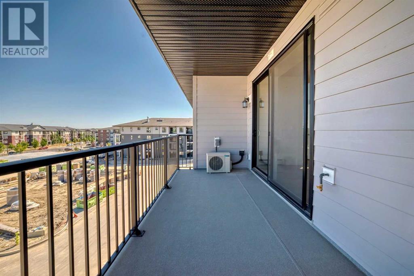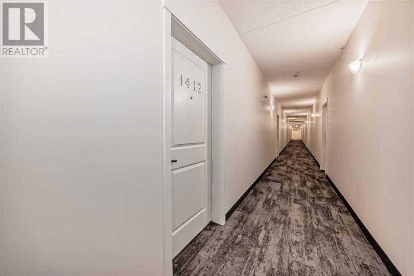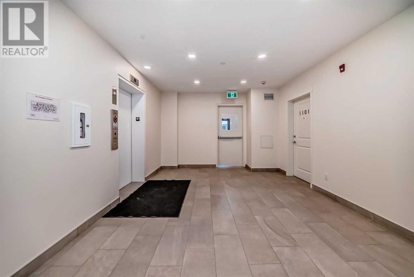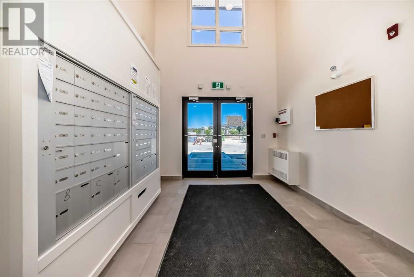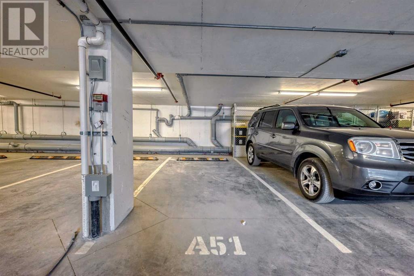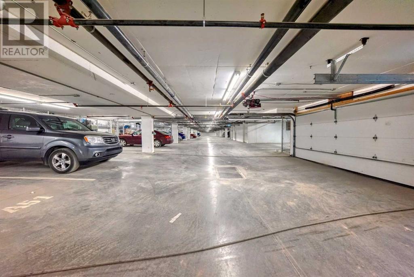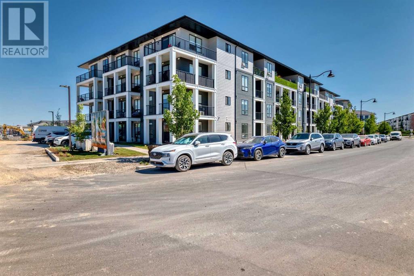- Alberta
- Calgary
740 Legacy Village Rd SE
CAD$399,900
CAD$399,900 要價
1412 740 Legacy Village Road SECalgary, Alberta, T2X5L2
退市
322| 831.7 sqft
Listing information last updated on Sat Sep 21 2024 09:27:32 GMT-0400 (Eastern Daylight Time)

Open Map
Log in to view more information
Go To LoginSummary
IDA2145175
Status退市
產權Condominium/Strata
Brokered ByCentury 21 Bamber Realty LTD.
TypeResidential Apartment
Age New building
Land SizeUnknown
Square Footage831.7 sqft
RoomsBed:3,Bath:2
Maint Fee347.65 / Monthly
Maint Fee Inclusions
Detail
公寓樓
浴室數量2
臥室數量3
地上臥室數量3
房齡New building
家用電器Refrigerator,Dishwasher,Stove,Washer/Dryer Stack-Up
風格Attached
空調Central air conditioning
外牆Stone,Stucco
壁爐False
地板Ceramic Tile,Vinyl Plank
地基Poured Concrete
洗手間0
供暖類型Baseboard heaters
使用面積831.7 sqft
樓層4
裝修面積831.7 sqft
類型Apartment
土地
面積Unknown
面積false
設施Golf Course,Park,Playground,Recreation Nearby,Schools
Garage
Heated Garage
Underground
周邊
設施Golf Course,Park,Playground,Recreation Nearby,Schools
社區特點Golf Course Development,Pets Allowed With Restrictions
Zoning DescriptionLand use
Other
特點Elevator,PVC window,Parking
FireplaceFalse
HeatingBaseboard heaters
Unit No.1412
Prop MgmtFoundation
Remarks
Welcome to the award-winning community of Legacy!! This 3-bedroom 2 bath , AIRCONDITIONED, Low Condo fees, on 4th floor corner brand new unit comes with 2 parking spots one of witch is TITLED, and a assigned storage space, and is nestled in the heart of Legacy. This large and open floor plan upon entering the unit, you are greeted by an open floor plan that flows seamlessly 9ft ceilings through out, from the kitchen to the living room. 3 spacious bedrooms are on opposite sides of the unit-providing separation and privacy-great for roommate scenarios, or out of town guests. The primary bedroom offers 9ft ceilings , large walk- in closet with built ins and a luxurious 3pc bath with quartz vanity, while a second four- piece bathroom serves the second bedroom and guest from the living room and kitchen. The 3rd bedroom could be amazing Den/office, amazing open kitchen with modern cabinets all the way to the ceiling, with large center island, and quartz counter tops. Stainless steel appliance package, with CENTRAL A/C UNIT. Large windows throughout for that natural light, with many customized features including, custom lower cabinets, huge balcony with gas hook up, spacious laundry room, with full size washer and dryer, Luxury Vinyl plank, and modern ceramic tile. 1 titled heated underground parking and one assigned parking outdoors and a titled storage unit. This professionally managed complex is just 2 min away from Shopping Centers, Restaurants, and all levels of Schools. Close to Stoney Trail, Deerfoot, and Macleod Trail, and steps from Public Transportation. Amazing Location come take a look!!! (id:22211)
The listing data above is provided under copyright by the Canada Real Estate Association.
The listing data is deemed reliable but is not guaranteed accurate by Canada Real Estate Association nor RealMaster.
MLS®, REALTOR® & associated logos are trademarks of The Canadian Real Estate Association.
Location
Province:
Alberta
City:
Calgary
Community:
Legacy
Room
Room
Level
Length
Width
Area
主臥
主
12.76
9.74
124.36
12.75 Ft x 9.75 Ft
其他
主
3.67
6.27
23.03
3.67 Ft x 6.25 Ft
3pc Bathroom
主
6.82
8.33
56.87
6.83 Ft x 8.33 Ft
洗衣房
主
2.92
3.51
10.25
2.92 Ft x 3.50 Ft
客廳
主
12.43
10.83
134.62
12.42 Ft x 10.83 Ft
其他
主
13.85
11.58
160.35
13.83 Ft x 11.58 Ft
其他
主
7.68
3.84
29.47
7.67 Ft x 3.83 Ft
4pc Bathroom
主
4.92
7.74
38.10
4.92 Ft x 7.75 Ft
臥室
主
10.50
8.33
87.49
10.50 Ft x 8.33 Ft
臥室
主
12.34
7.58
93.49
12.33 Ft x 7.58 Ft
其他
主
6.82
18.93
129.18
6.83 Ft x 18.92 Ft
Book Viewing
Your feedback has been submitted.
Submission Failed! Please check your input and try again or contact us

