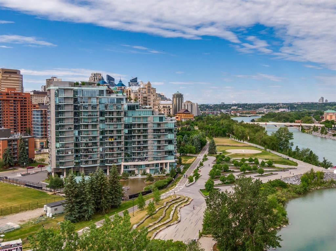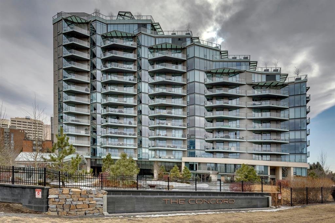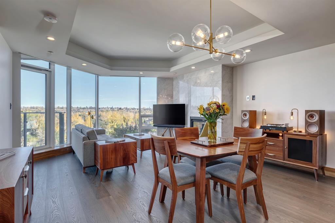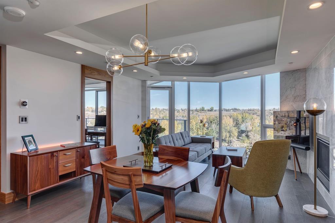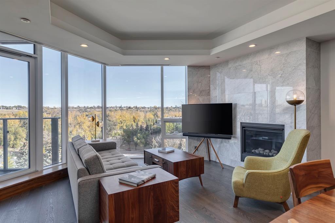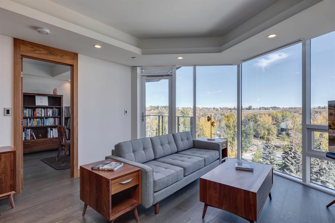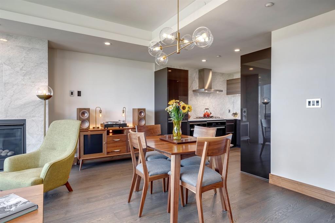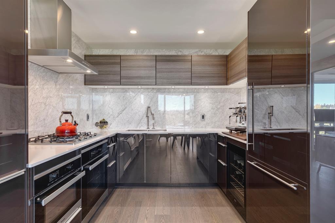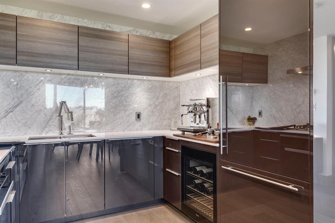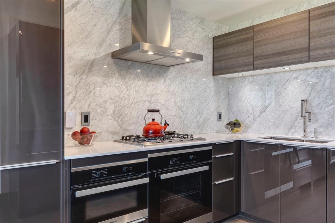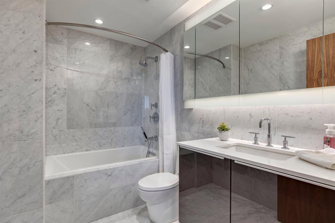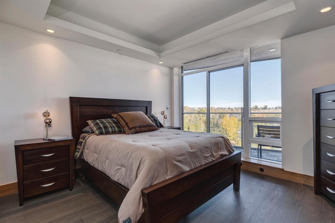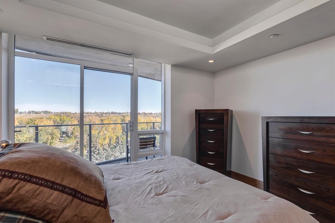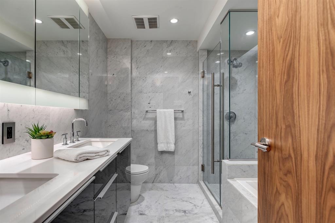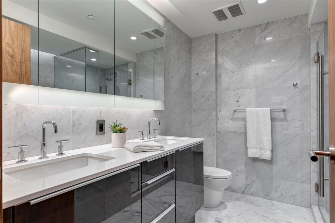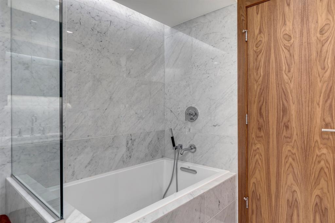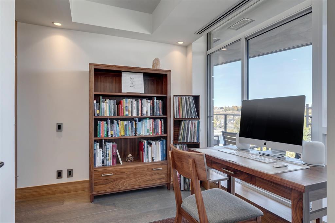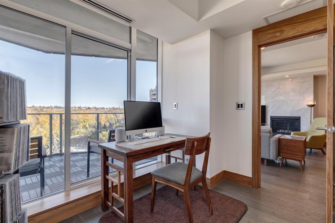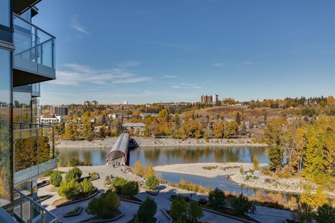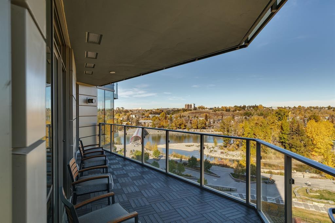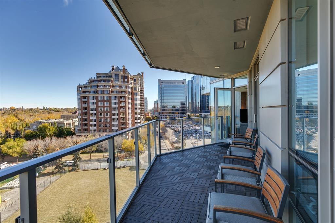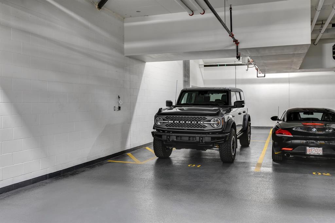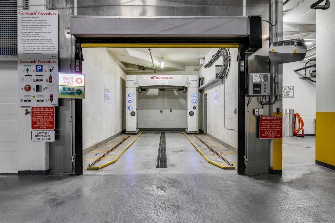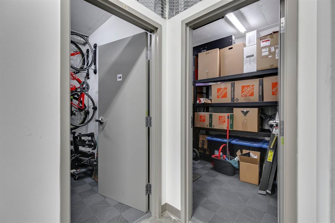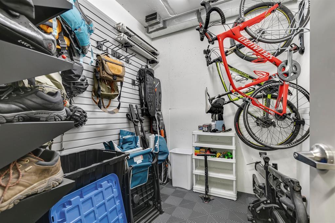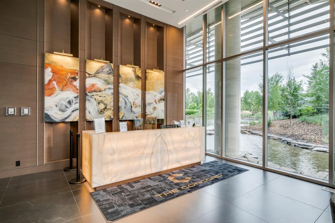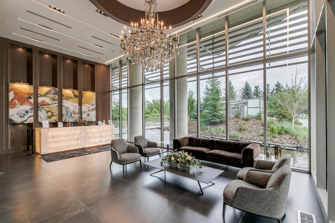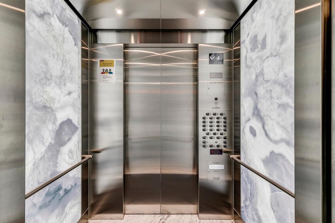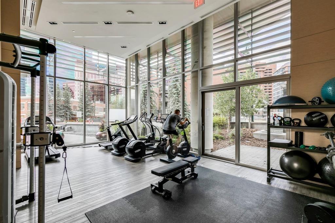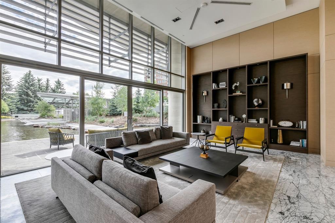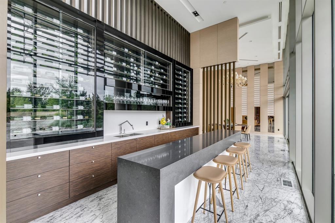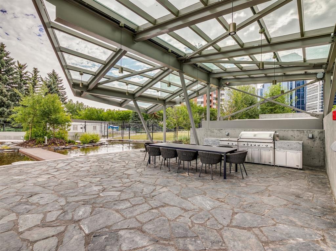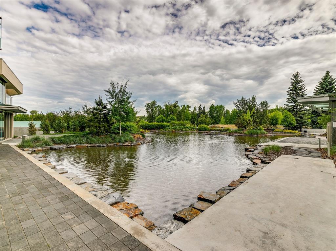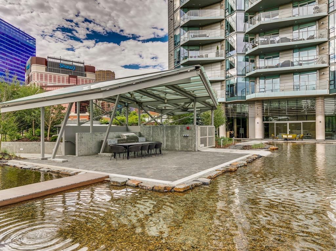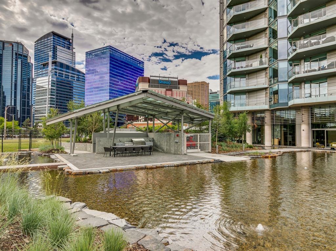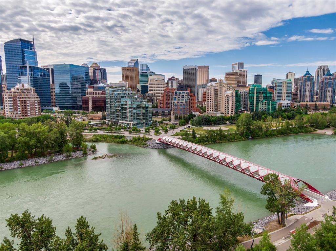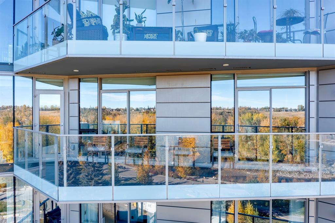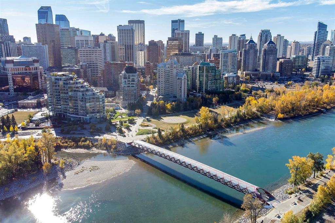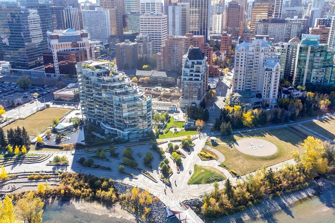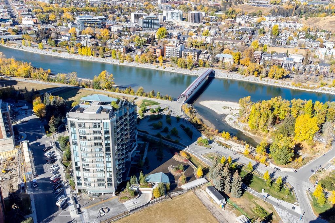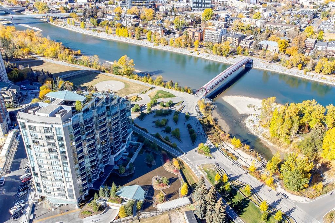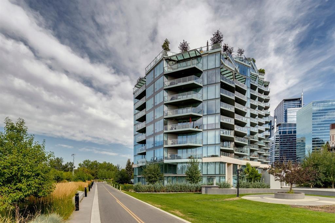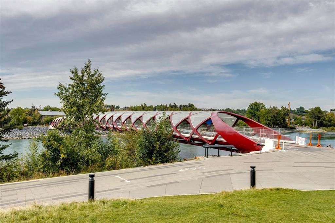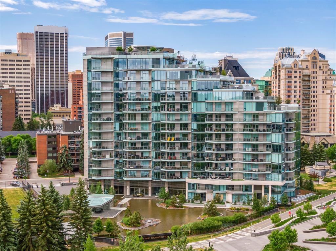- Alberta
- Calgary
738 1 Ave SW
CAD$1,000,000
CAD$1,000,000 要價
806 738 1 Avenue SWCalgary, Alberta, T2P5G8
退市 · 退市 ·
222| 963.84 sqft
Listing information last updated on Thu Aug 17 2023 21:09:12 GMT-0400 (Eastern Daylight Time)

Open Map
Log in to view more information
Go To LoginSummary
IDA2049539
Status退市
產權Condominium/Strata
Brokered ByRE/MAX REAL ESTATE (CENTRAL)
TypeResidential Apartment
Age New building
Land SizeUnknown
Square Footage963.84 sqft
RoomsBed:2,Bath:2
Maint Fee952.57 / Monthly
Maint Fee Inclusions
Virtual Tour
Detail
公寓樓
浴室數量2
臥室數量2
地上臥室數量2
房齡New building
設施Car Wash,Exercise Centre,Party Room,Recreation Centre
家用電器Washer,Refrigerator,Cooktop - Gas,Dishwasher,Wine Fridge,Dryer,Microwave,Oven - Built-In,Hood Fan,Window Coverings,Garage door opener
Architectural StyleHigh rise
建材Poured concrete
風格Attached
空調Central air conditioning
外牆Aluminum siding,Concrete,Metal
壁爐True
壁爐數量1
地板Hardwood,Marble
地基Poured Concrete
洗手間0
供暖類型Central heating,In Floor Heating
使用面積963.84 sqft
樓層14
裝修面積963.84 sqft
類型Apartment
土地
面積Unknown
面積false
設施Park
Tandem
Underground
周邊
設施Park
社區特點Fishing,Pets Allowed With Restrictions
Zoning DescriptionDC (pre 1P2007)
Other
特點Elevator,Closet Organizers,No Animal Home,No Smoking Home,Parking
FireplaceTrue
HeatingCentral heating,In Floor Heating
Unit No.806
Prop MgmtRancho Realty
Remarks
Overlooking the Bow River, the timeless architectural of the Concord offers the finest in luxury downtown Calgary living. This 8th floor unit offers a well thought out open floor plan and contemporary finishes. The Chefs dream kitchen features quartz counters, gas cook top and marble backsplash ,extra storage with the addition of a Poggenpohl pantry cabinet. Upgraded Hue pot lighting and cozy fireplace in the living room. The spacious master bedroom features a walkthrough custom closet, ensuite with a true spa like feel - Relax in your oversized soaker tub. All marble flooring in the bathrooms with In-floor heating. The 2nd bedroom may be utilized as an office depending on your life-style. Enjoy the spacious balcony overlooking the Bow River and Prince’s Island Park. You’ll appreciate the most beautiful views that Calgary can offer through the floor to ceiling windows in each room with motorized Hunter Douglas blinds. Access from your master and living area to the balcony which includes a gas outlet offering the opportunity for a barbeque if so desired. Secured underground tandem parking for 2 vehicles, upgraded flooring and 2 titled storage lockers. Amenities are abundant including: 24-hour Concierge, Security, wired for an electric car charger, arrive home and run your car through the automatic wash, wheel washer on entrance to garage, fitness facility, beautiful summer garden, exclusive winter skating rink, entertainment facilities including a stunning kitchen and lounge,with two outdoor fire-pits. Future amenities of the building next door will include a pool + a hi-tech golf simulator. The Concord was designed to allow residents to rest easy with its built in, one of a kind, flood prevention wall. This prime location is surrounded by nature, yet downtown with easy access to the mountains and the airport. If would like a 2nd home in Calgary or are downsizing and may be travelling in the winter months this might be the perfect home for you! (id:22211)
The listing data above is provided under copyright by the Canada Real Estate Association.
The listing data is deemed reliable but is not guaranteed accurate by Canada Real Estate Association nor RealMaster.
MLS®, REALTOR® & associated logos are trademarks of The Canadian Real Estate Association.
Location
Province:
Alberta
City:
Calgary
Community:
Eau Claire
Room
Room
Level
Length
Width
Area
廚房
主
9.19
9.19
84.39
2.80 M x 2.80 M
餐廳
主
15.85
8.01
126.85
4.83 M x 2.44 M
客廳
主
14.17
11.32
160.43
4.32 M x 3.45 M
臥室
主
10.66
8.17
87.11
3.25 M x 2.49 M
門廊
主
8.66
3.84
33.25
2.64 M x 1.17 M
洗衣房
主
4.99
3.84
19.14
1.52 M x 1.17 M
主臥
主
12.66
11.52
145.84
3.86 M x 3.51 M
4pc Bathroom
主
9.32
6.17
57.47
2.84 M x 1.88 M
5pc Bathroom
主
8.83
8.17
72.10
2.69 M x 2.49 M
Book Viewing
Your feedback has been submitted.
Submission Failed! Please check your input and try again or contact us

