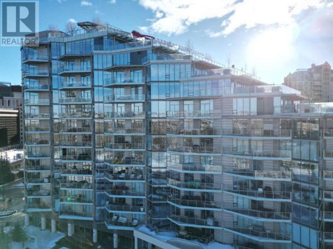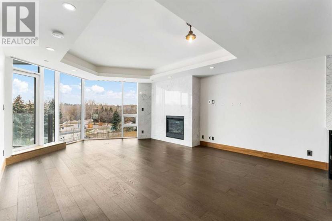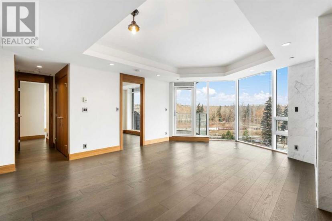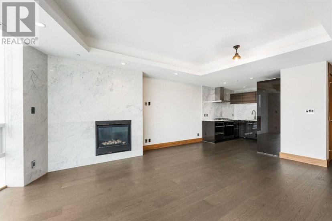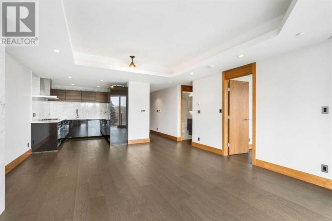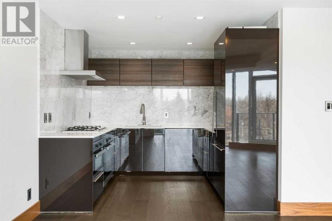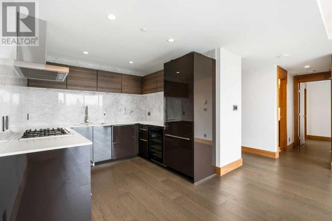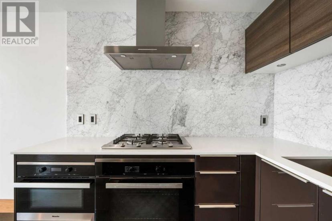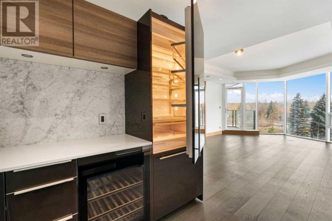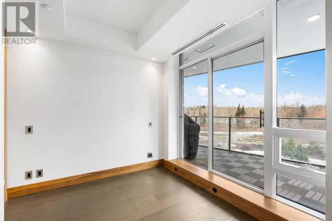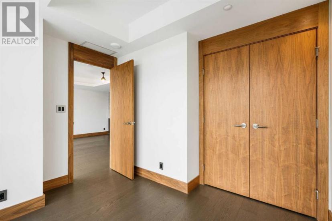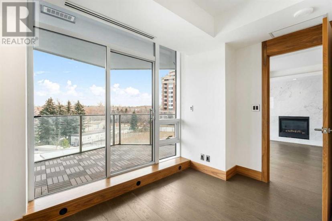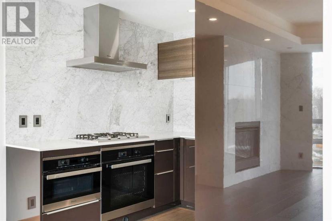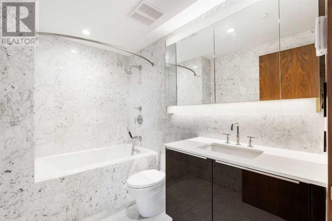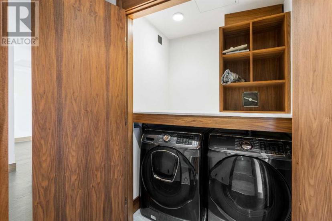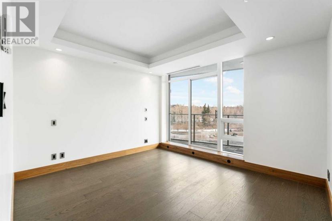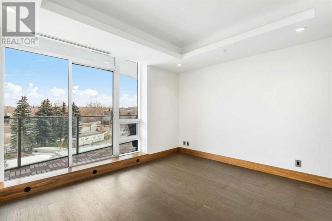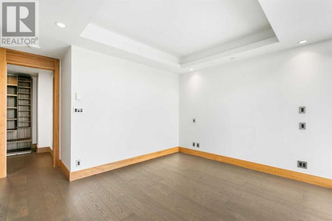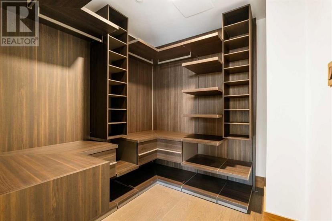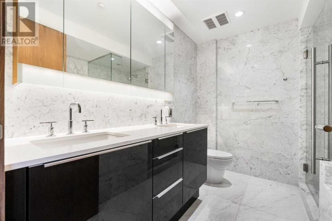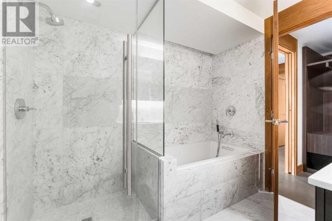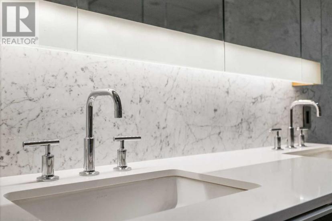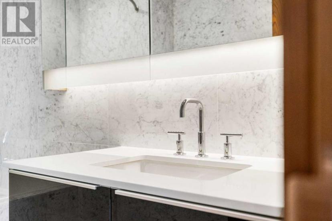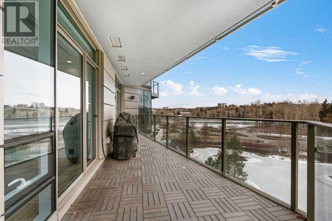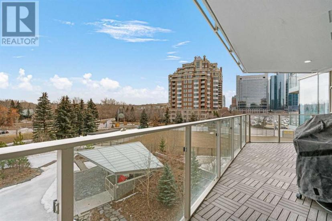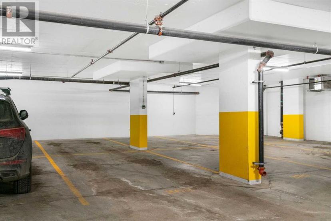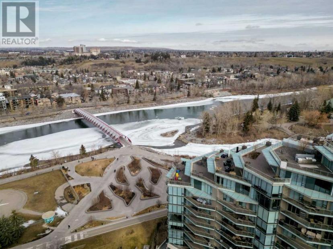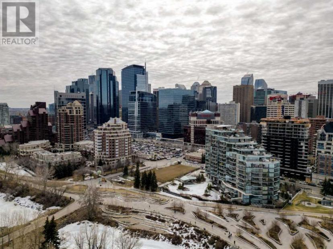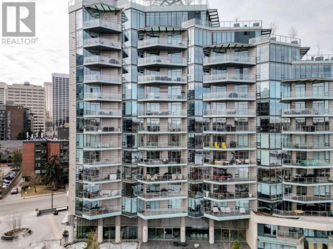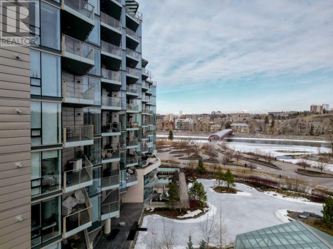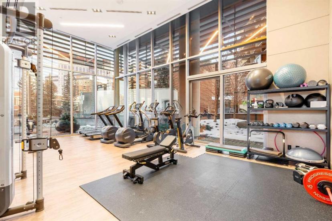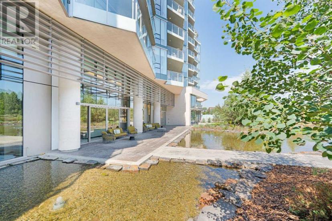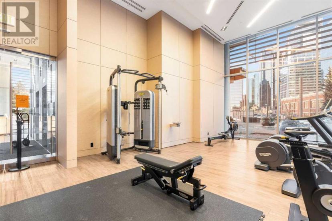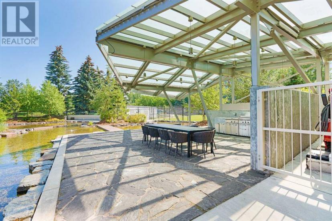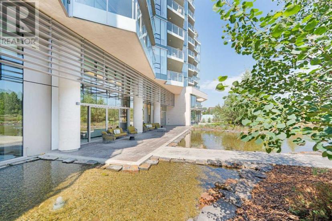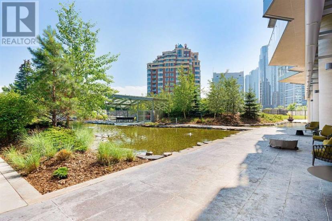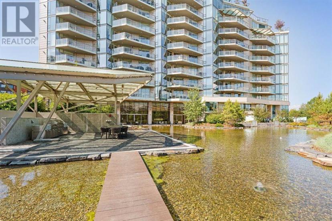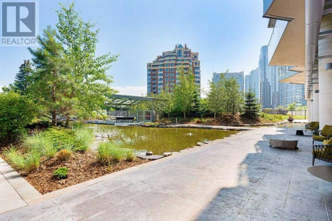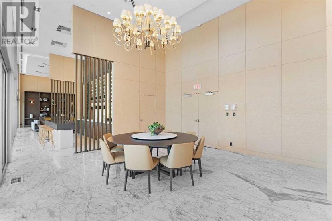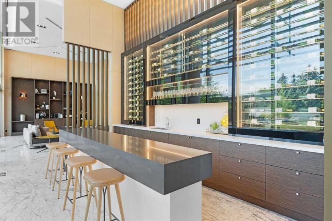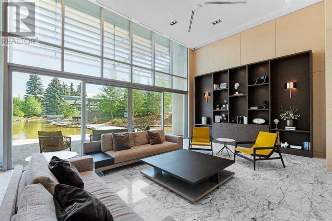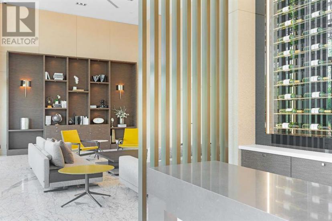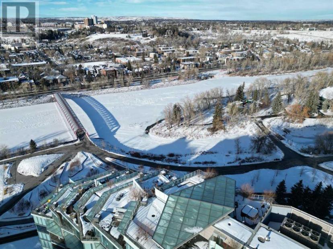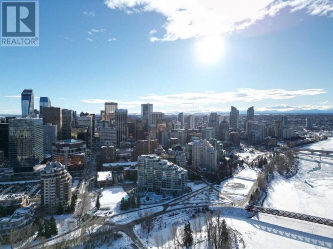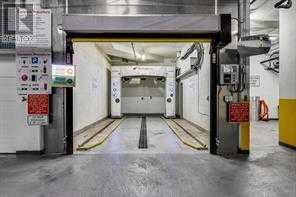- Alberta
- Calgary
738 1 Ave SW
CAD$998,000 出售
406 738 1 Ave SWCalgary, Alberta, T2P5G8
222| 972.04 sqft

Open Map
Log in to view more information
Go To LoginSummary
IDA2116313
StatusCurrent Listing
產權Condominium/Strata
TypeResidential Apartment
RoomsBed:2,Bath:2
Square Footage972.04 sqft
Land SizeUnknown
AgeConstructed Date: 2019
Maint Fee968.9
管理費類型Common Area Maintenance,Ground Maintenance,Parking,Property Management,Reserve Fund Contributions,Security,Waste Removal,Water
Listing Courtesy ofRE/MAX Realty Professionals
Detail
建築
浴室數量2
臥室數量2
地上臥室數量2
設施Car Wash,Exercise Centre,Other,Party Room,Recreation Centre
家用電器Washer,Refrigerator,Cooktop - Gas,Wine Fridge,Dryer,Microwave,Oven - Built-In,Hood Fan,Window Coverings
建材Poured concrete,Steel frame
風格Attached
空調Central air conditioning
外牆Concrete,Stone
壁爐True
壁爐數量1
火警Smoke Detectors
地板Hardwood,Tile
地基Poured Concrete
洗手間0
供暖方式Natural gas
使用面積972.04 sqft
樓層14
裝修面積972.04 sqft
地下室
地下室類型None
土地
面積Unknown
面積false
設施Park,Playground
車位
See Remarks
Tandem
地下
周邊
社區特點Pets Allowed With Restrictions
設施Park,Playground
風景View
其他
特點Other,Closet Organizers,Parking,VisitAble
Basement無
FireplaceTrue
Unit No.406
Prop MgmtRancho Realty
Remarks
The epitome of luxurious inner-city living awaits in the iconic Concord building in Eau Claire. This exquisite 2 bedroom, 2 bathroom suite offers an opulent retreat with breathtaking panoramic river and tranquil courtyard views. Flawlessly designed to be both stylish and functional, the grand open floor plan exudes high-end sophistication and is perfectly situated to make the most of those outstanding views through dramatic floor-to-ceiling windows. Sleek and modern POGGENPOHL kitchen inspires culinary creativity featuring MIELE built-in appliances, a gas cooktop, marble backsplash, a wine fridge and clear sightlines promoting unobstructed conversations. Spend cool winter nights relaxing in the living room in front of the striking full-height marble encased fireplace gazing at the scenic snow-covered river views. The enormous glass-railed deck will be your favourite warm-weather destination for summer barbeques, peaceful morning coffees and evening beverages. The incredible views of the Peace Bridge, the flowing Bow River with surrounding lush landscaping of Prince’s Island Park. The pond and gardens in the below courtyard provide an exceptional backdrop that is sure to be the envy of your guests. Wake up each day to those sensational views in the calming primary oasis, a true owner’s escape thanks to private terrace access, a custom walk-in closet and a lavish ensuite boasting dual sinks, a deep soaker tub, a separate shower and full-height marble adding to the grandeur. The second bedroom is nearly as extravagant with its own deck assess and oversized windows framing those sensational views. Full-sized washer and dryer, titled underground tandem parking stall for two cars, titled storage unit and 24 hour concierge/security add to your comfort, convenience and peace of mind. The building’s world-class amenities are extensive including a state-of-the-art fitness centre, an elegant social lounge with catering and bar for your private events, automated touchless car wash, a secured access system, underground guest parking, 6 elevators and more! The outdoor water garden converts to a skating rink in the winter and is a romantic stroll in any season. An outdoor patio with a full kitchen and built-in barbeque adds another entertaining space as does the two firepits that entice long summer nights under the stars. Enriching your lifestyle further the surrounding area is chalked full of parks, bike trails and serene walking paths that lead to award-winning restaurants and boutique shops. Truly an unparalleled living experience that balances opulence with nature! (id:22211)
The listing data above is provided under copyright by the Canada Real Estate Association.
The listing data is deemed reliable but is not guaranteed accurate by Canada Real Estate Association nor RealMaster.
MLS®, REALTOR® & associated logos are trademarks of The Canadian Real Estate Association.
Location
Province:
Alberta
City:
Calgary
Community:
Eau Claire
Room
Room
Level
Length
Width
Area
客廳
主
6.68
4.82
32.20
21.92 Ft x 15.83 Ft
廚房
主
2.59
2.82
7.30
8.50 Ft x 9.25 Ft
Primary Bedroom
主
3.56
3.89
13.85
11.67 Ft x 12.75 Ft
其他
主
2.29
2.19
5.02
7.50 Ft x 7.17 Ft
臥室
主
2.64
3.28
8.66
8.67 Ft x 10.75 Ft
5pc Bathroom
主
NaN
Measurements not available
4pc Bathroom
主
NaN
Measurements not available

