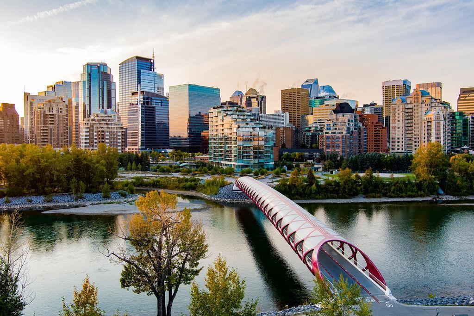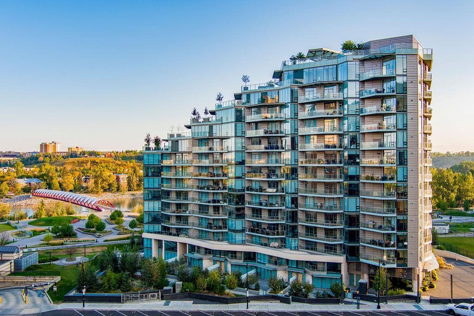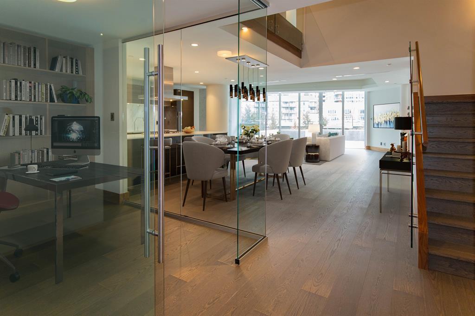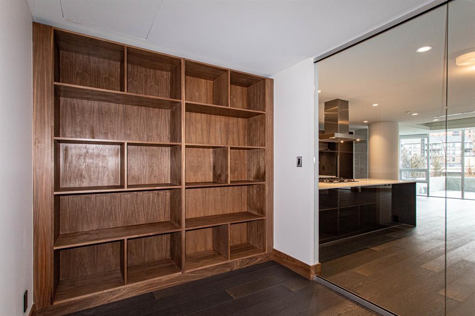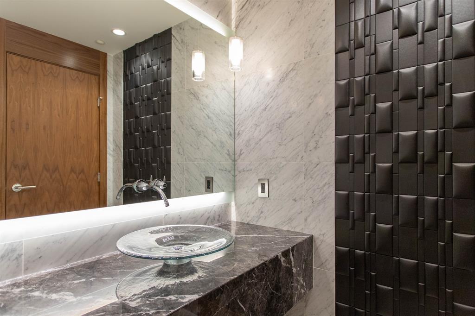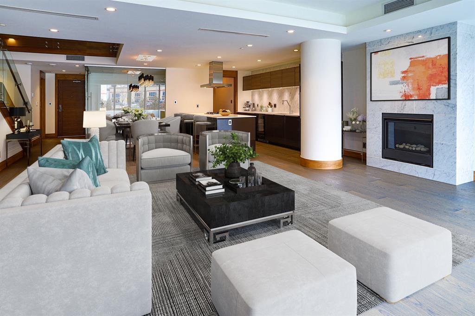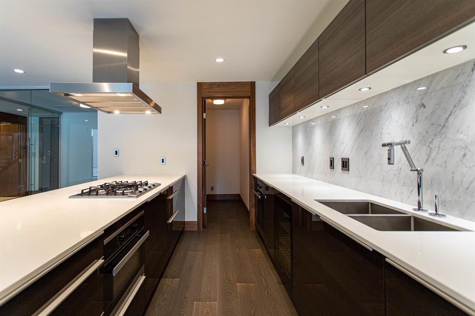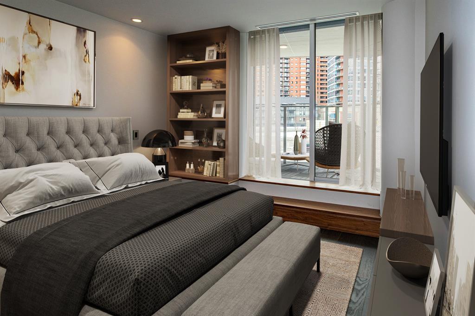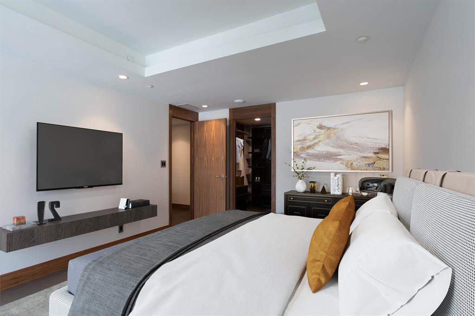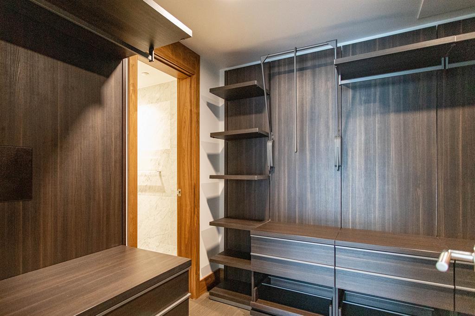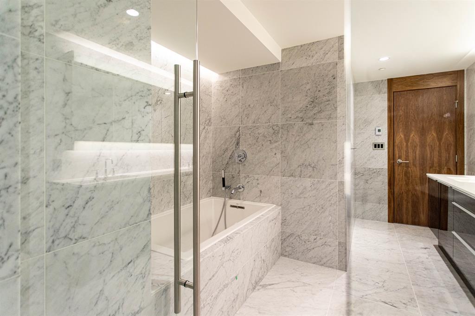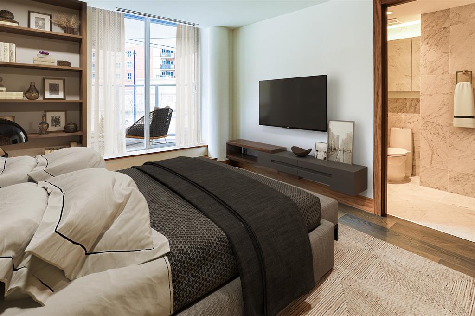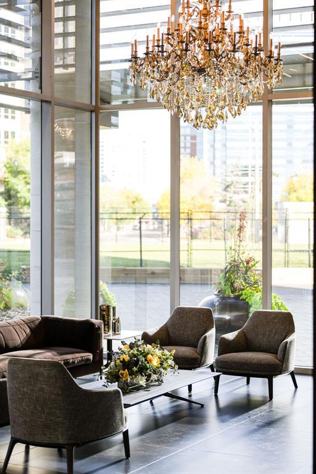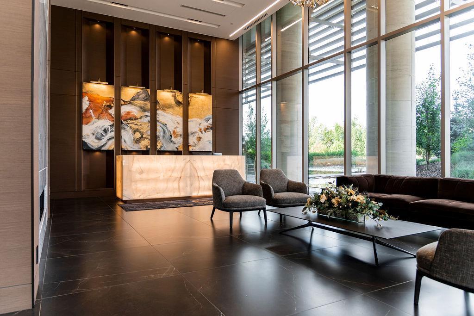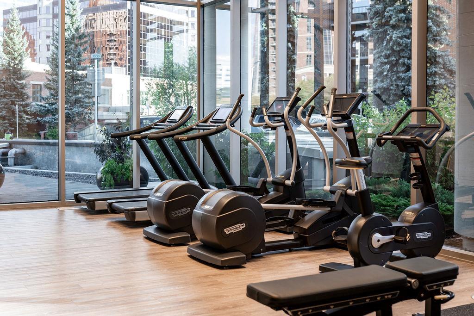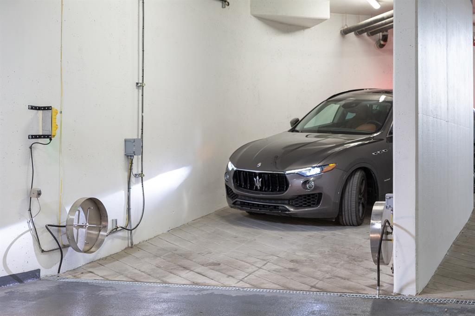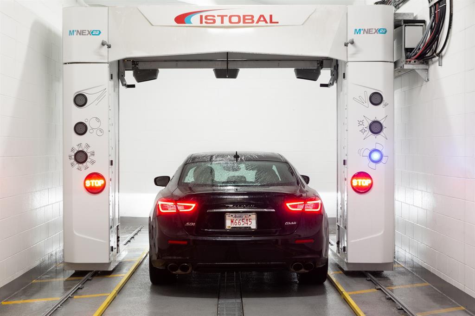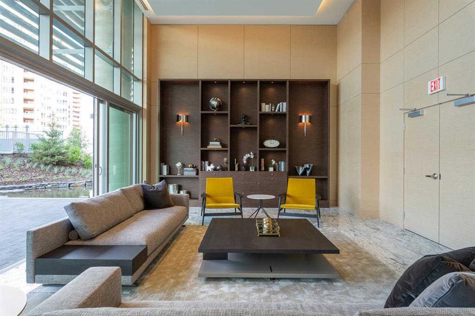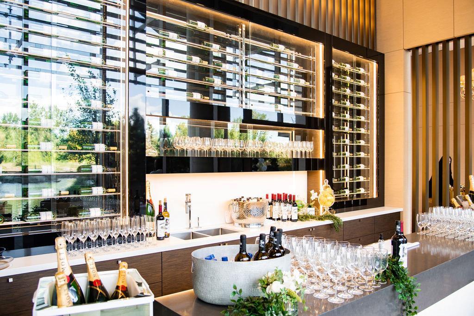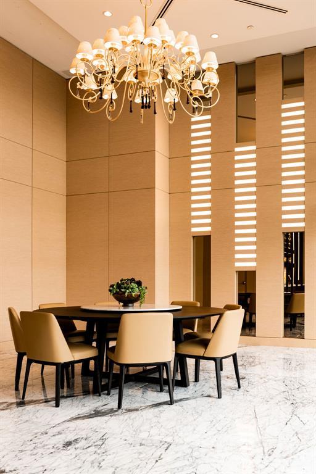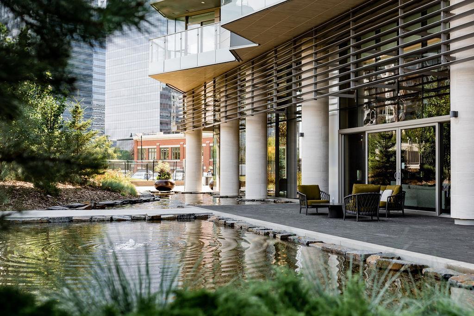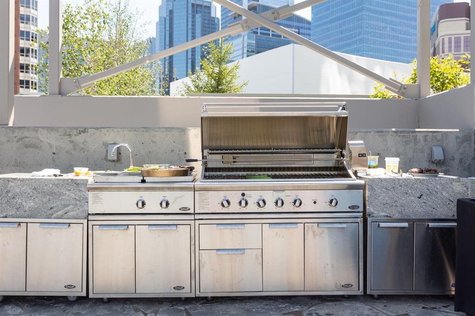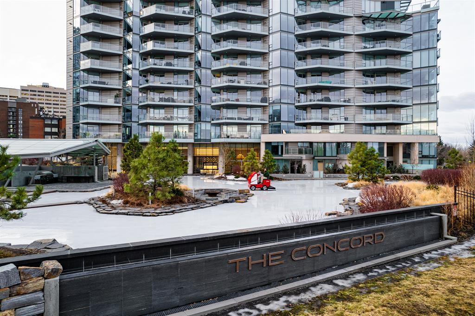- Alberta
- Calgary
738 1 Ave SW
CAD$1,418,900
CAD$1,418,900 要價
101 738 1 Avenue SWCalgary, Alberta, T2P5G8
退市 · 退市 ·
232| 2075 sqft
Listing information last updated on Wed Oct 25 2023 01:57:45 GMT-0400 (Eastern Daylight Time)

Open Map
Log in to view more information
Go To LoginSummary
IDA2023658
Status退市
產權Condominium/Strata
Brokered ByENGEL & VOLKERS CALGARY
TypeResidential Apartment
Age New building
Land SizeUnknown
Square Footage2075 sqft
RoomsBed:2,Bath:3
Maint Fee1968.09 / Monthly
Maint Fee Inclusions
Detail
公寓樓
浴室數量3
臥室數量2
地上臥室數量2
房齡New building
設施Car Wash,Exercise Centre,Party Room,Recreation Centre
家用電器Refrigerator,Range - Gas,Dishwasher,Wine Fridge,Microwave,Freezer,Oven - Built-In,Hood Fan,Window Coverings,Washer & Dryer
Architectural StyleHigh rise
建材Poured concrete
風格Attached
空調Central air conditioning
外牆Aluminum siding,Concrete,Metal,Stone
壁爐True
壁爐數量1
火警Alarm system,Smoke Detectors,Full Sprinkler System
地板Hardwood,Marble
地基Piled,Pillars & Posts,Poured Concrete,Slab
洗手間1
供暖方式Natural gas
供暖類型Central heating,Other,In Floor Heating
使用面積2075 sqft
樓層14
裝修面積2075 sqft
類型Apartment
供電Generator
供水Municipal water
土地
面積Unknown
面積false
設施Park,Playground
圍牆類型Partially fenced
景觀Landscaped,Underground sprinkler
下水Municipal sewage system
Surface WaterCreek or Stream
水電氣
ElectricityNot Available
下水Connected
周邊
設施Park,Playground
社區特點Fishing,Pets Allowed,Pets Allowed With Restrictions
Zoning Descriptioncc
Other
特點No neighbours behind,Closet Organizers,No Smoking Home,Level,Parking,VisitAble
FireplaceTrue
HeatingCentral heating,Other,In Floor Heating
Unit No.101
Prop MgmtRancho Realty (1975) Ltd.
Remarks
The Concord, a new and timeless architectural icon for Calgary. This prime location along the Bow River is surrounded by nature and just steps to the Peace Bridge, Prince's Island Park and Downtown . This one of a kind, two storey Villa features floor to ceiling windows, Poggenpohl cabinetry and Miele stainless steel appliances. The Concord redefines luxury living, with amenities beyond belief. Enjoy 24 hour concierge and security, a fitness facility, and an elegant Social Lounge with a catering kitchen, bar and lounge for private events. The landscaped outdoor water garden, with firepits and covered outdoor kitchen, converts to a private skating rink in winter. Your underground parkade features a heated entrance, a wheel wash system, hand wash bay and a touchless car wash. Come home to luxury riverfront living in The Concord. (id:22211)
The listing data above is provided under copyright by the Canada Real Estate Association.
The listing data is deemed reliable but is not guaranteed accurate by Canada Real Estate Association nor RealMaster.
MLS®, REALTOR® & associated logos are trademarks of The Canadian Real Estate Association.
Location
Province:
Alberta
City:
Calgary
Community:
Eau Claire
Room
Room
Level
Length
Width
Area
主臥
Second
27.59
11.58
319.55
27.58 Ft x 11.58 Ft
5pc Bathroom
Second
17.16
10.17
174.52
17.17 Ft x 10.17 Ft
臥室
Second
11.68
10.93
127.60
11.67 Ft x 10.92 Ft
3pc Bathroom
Second
11.09
5.51
61.12
11.08 Ft x 5.50 Ft
客廳
主
22.51
16.50
371.42
22.50 Ft x 16.50 Ft
餐廳
主
14.67
11.68
171.29
14.67 Ft x 11.67 Ft
小廳
主
11.09
7.84
86.95
11.08 Ft x 7.83 Ft
廚房
主
14.24
10.33
147.15
14.25 Ft x 10.33 Ft
Pantry
主
7.68
3.58
27.45
7.67 Ft x 3.58 Ft
其他
主
7.58
4.59
34.81
7.58 Ft x 4.58 Ft
其他
主
6.50
6.50
42.20
6.50 Ft x 6.50 Ft
洗衣房
主
7.58
6.07
46.00
7.58 Ft x 6.08 Ft
2pc Bathroom
主
6.99
5.68
39.66
7.00 Ft x 5.67 Ft
Book Viewing
Your feedback has been submitted.
Submission Failed! Please check your input and try again or contact us

