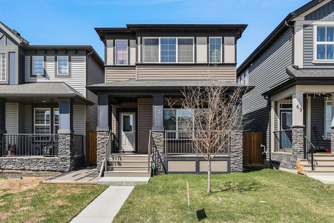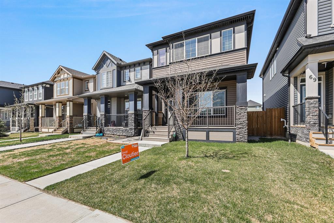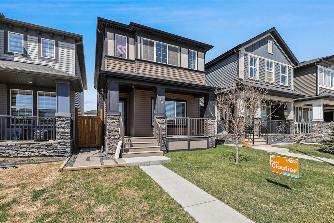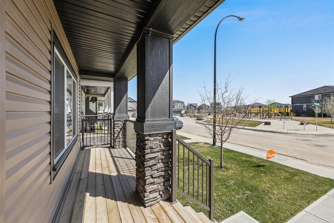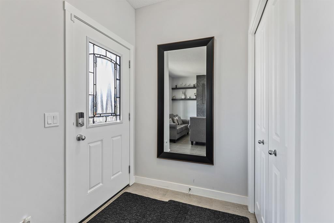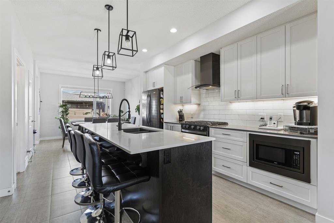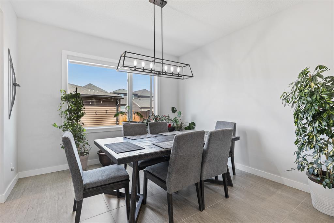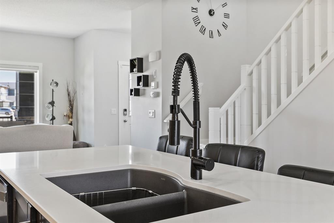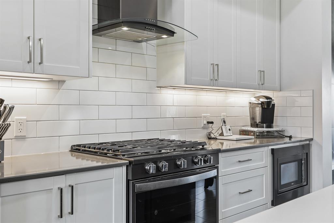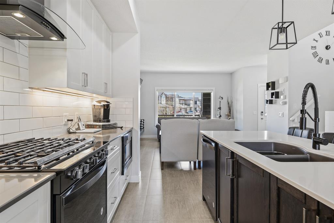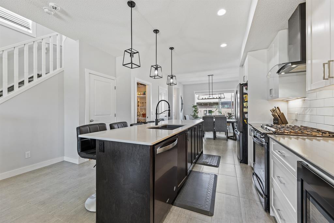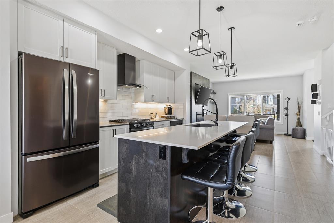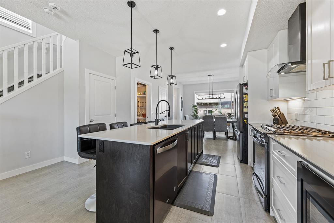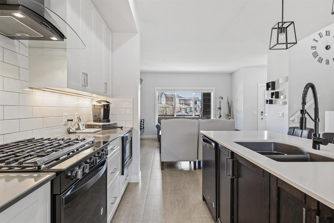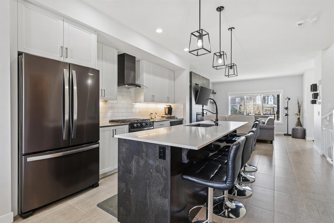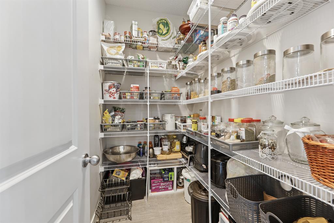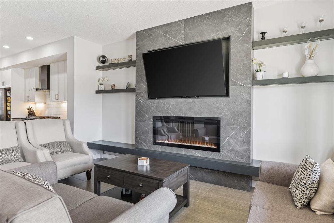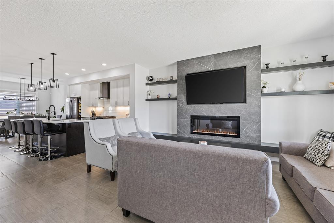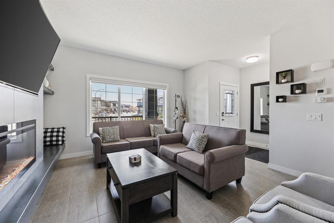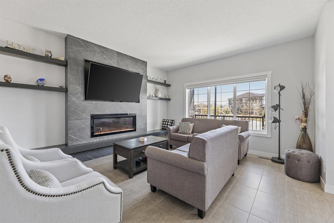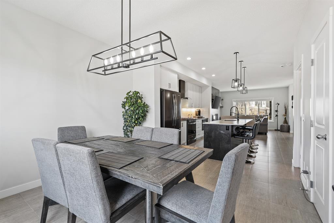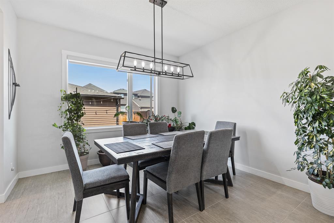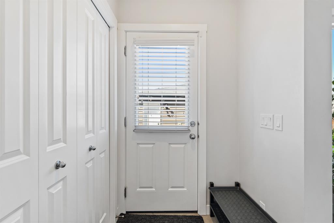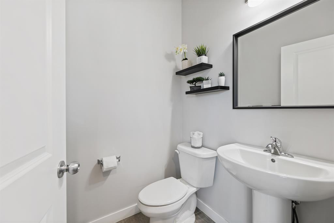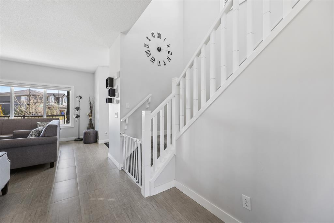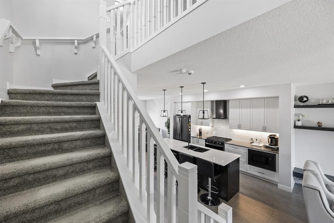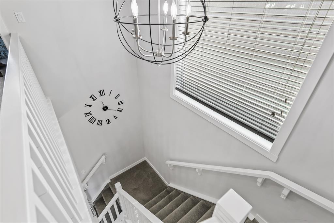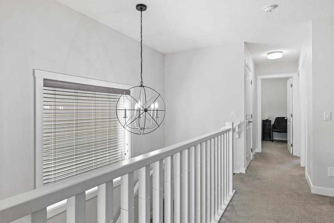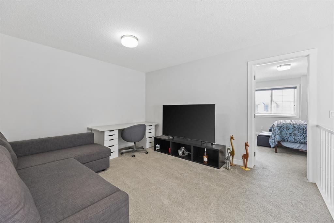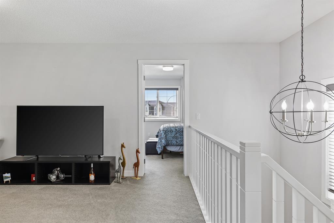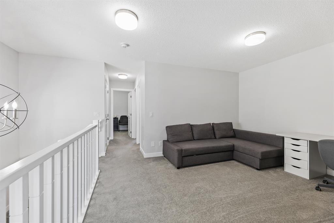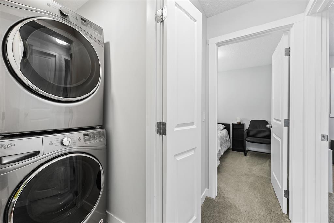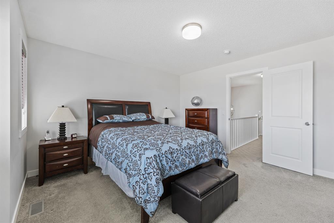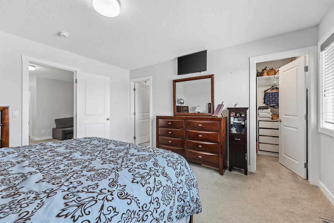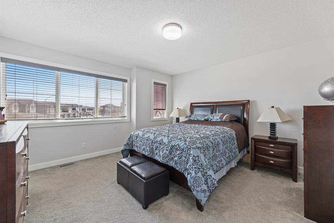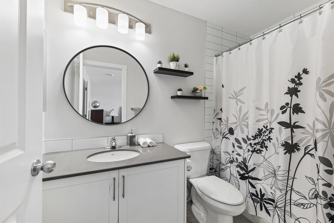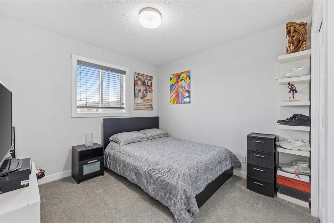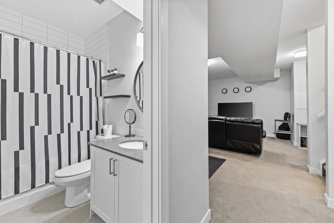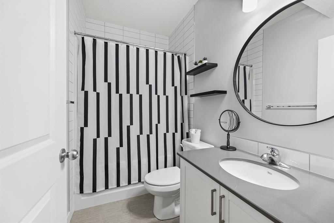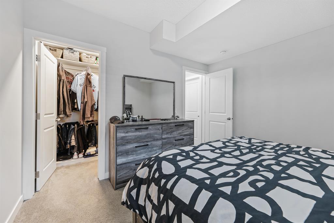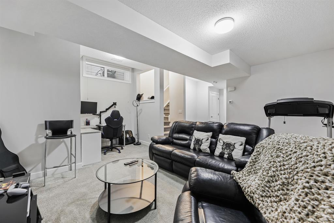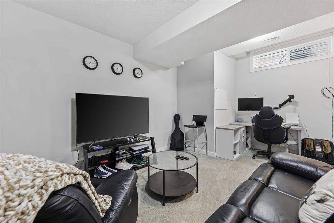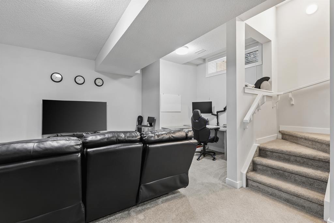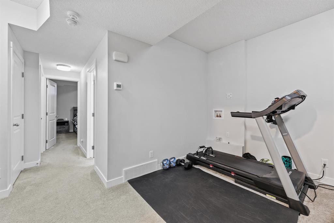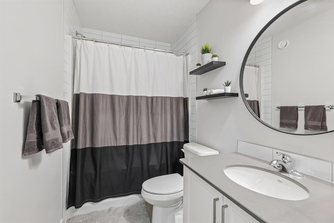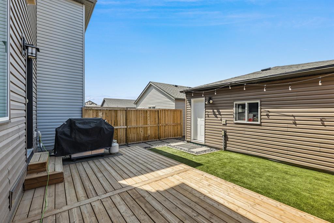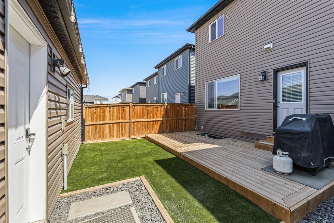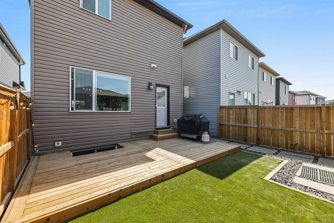- Alberta
- Calgary
73 Legacy Glen Green SE
CAD$644,900
CAD$644,900 要價
73 Legacy Glen Green SECalgary, Alberta, T2X4G6
退市
3+142| 1700.18 sqft
Listing information last updated on Sat Jun 17 2023 09:02:04 GMT-0400 (Eastern Daylight Time)

Open Map
Log in to view more information
Go To LoginSummary
IDA2046726
Status退市
產權Freehold
Brokered ByREAL BROKER
TypeResidential House,Detached
AgeConstructed Date: 2018
Land Size257 m2|0-4050 sqft
Square Footage1700.18 sqft
RoomsBed:3+1,Bath:4
Virtual Tour
Detail
公寓樓
浴室數量4
臥室數量4
地上臥室數量3
地下臥室數量1
設施Other
家用電器Refrigerator,Gas stove(s),Dishwasher,Microwave,Hood Fan,Window Coverings,Garage door opener,Washer & Dryer
地下室裝修Finished
地下室特點Separate entrance
地下室類型Full (Finished)
建築日期2018
建材Wood frame
風格Detached
空調None
外牆Stone,Vinyl siding
壁爐True
壁爐數量1
地板Hardwood,Tile
地基Poured Concrete
洗手間1
供暖方式Natural gas
供暖類型Central heating
使用面積1700.18 sqft
樓層2
裝修面積1700.18 sqft
類型House
土地
總面積257 m2|0-4,050 sqft
面積257 m2|0-4,050 sqft
面積false
設施Park,Playground
圍牆類型Fence
Size Irregular257.00
Covered
Detached Garage
Other
Street
周邊
設施Park,Playground
Zoning DescriptionR-1N
Other
特點See remarks,Other,Back lane,Closet Organizers,No Smoking Home
Basement已裝修,Separate entrance,Full(已裝修)
FireplaceTrue
HeatingCentral heating
Remarks
Welcome to your dream home in the desirable community of Legacy, Calgary! This stunning single-family detached home offers a perfect blend of comfort, style, and functionality. With 3 bedrooms upstairs, including a full 4-piece ensuite, and an additional bedroom in the basement, there's ample space for your family to thrive. The main level boasts an inviting open concept layout, creating an ideal space for entertaining guests or enjoying quality time with loved ones. The well-appointed kitchen is a chef's delight, featuring modern appliances, sleek countertops, and plenty of storage for all your culinary needs. Relax and unwind in the spacious living room, illuminated by natural light pouring in through large windows. The cozy fireplace adds a touch of warmth and elegance, creating a welcoming ambiance for those cozy evenings. With a total of 3.5 bathrooms, including 2 full 4-piece bathrooms on the upper level (1 ensutie/1 main) , another full 4-piece bathroom in the basement, and a convenient half bathroom, convenience is at your fingertips. The fully finished basement offers a versatile space, perfect for a home office, gym, or additional recreational area. The additional bedroom in the basement provides privacy and flexibility to accommodate guests or extended family members. Outside, you'll find a double detached garage at the rear of the property, ensuring your vehicles are protected from the elements year-round. The backyard offers a serene retreat, perfect for enjoying summer barbecues or simply unwinding after a long day. Located in Legacy, one of Calgary's most sought-after communities, you'll enjoy easy access to parks, schools, shopping, and more. Embrace the charm and convenience of this wonderful neighborhood, where every amenity is just moments away. Don't miss this incredible opportunity to make this beautiful house your forever home. Schedule your private showing today and experience the unmatched comfort and convenience this property has to offer! (id:22211)
The listing data above is provided under copyright by the Canada Real Estate Association.
The listing data is deemed reliable but is not guaranteed accurate by Canada Real Estate Association nor RealMaster.
MLS®, REALTOR® & associated logos are trademarks of The Canadian Real Estate Association.
Location
Province:
Alberta
City:
Calgary
Community:
Legacy
Room
Room
Level
Length
Width
Area
Recreational, Games
地下室
18.41
12.34
227.05
18.42 Ft x 12.33 Ft
臥室
地下室
11.52
11.32
130.35
11.50 Ft x 11.33 Ft
其他
地下室
8.07
3.90
31.51
8.08 Ft x 3.92 Ft
書房
地下室
6.92
5.18
35.88
6.92 Ft x 5.17 Ft
4pc Bathroom
地下室
8.17
4.92
40.20
8.17 Ft x 4.92 Ft
Furnace
地下室
15.16
5.58
84.54
15.17 Ft x 5.58 Ft
客廳
主
15.42
13.32
205.40
15.42 Ft x 13.33 Ft
廚房
主
14.76
8.99
132.72
14.75 Ft x 9.00 Ft
Pantry
主
6.99
4.43
30.95
7.00 Ft x 4.42 Ft
餐廳
主
11.42
11.25
128.48
11.42 Ft x 11.25 Ft
門廊
主
5.68
5.25
29.79
5.67 Ft x 5.25 Ft
其他
主
5.68
4.59
26.07
5.67 Ft x 4.58 Ft
2pc Bathroom
主
5.09
4.82
24.53
5.08 Ft x 4.83 Ft
Bonus
Upper
13.32
11.15
148.59
13.33 Ft x 11.17 Ft
主臥
Upper
13.75
13.48
185.36
13.75 Ft x 13.50 Ft
其他
Upper
4.92
4.49
22.12
4.92 Ft x 4.50 Ft
4pc Bathroom
Upper
8.83
4.92
43.43
8.83 Ft x 4.92 Ft
臥室
Upper
9.84
8.76
86.22
9.83 Ft x 8.75 Ft
臥室
Upper
10.01
9.68
96.85
10.00 Ft x 9.67 Ft
洗衣房
Upper
5.18
3.51
18.20
5.17 Ft x 3.50 Ft
4pc Bathroom
Upper
9.68
4.92
47.63
9.67 Ft x 4.92 Ft
Book Viewing
Your feedback has been submitted.
Submission Failed! Please check your input and try again or contact us

