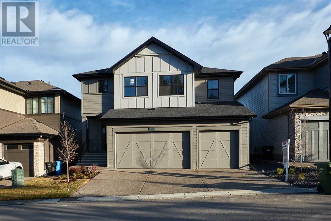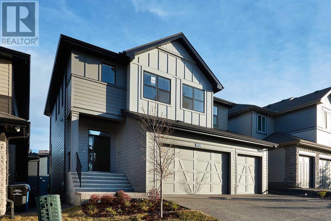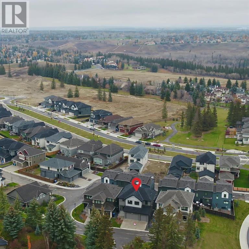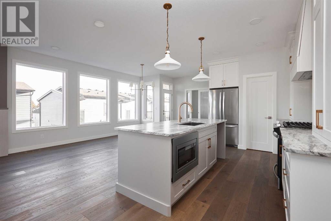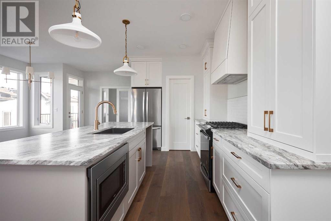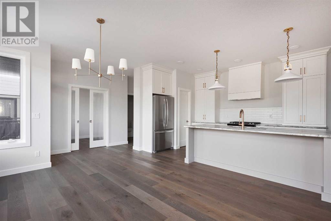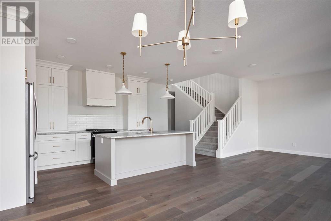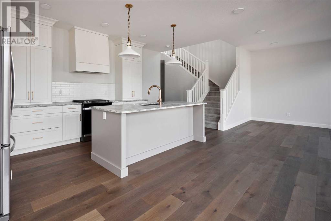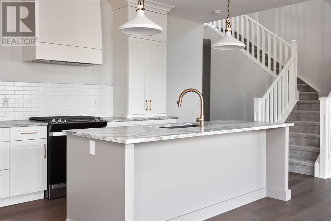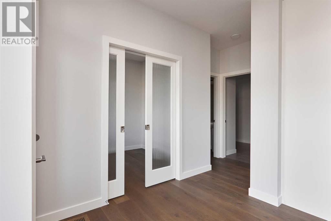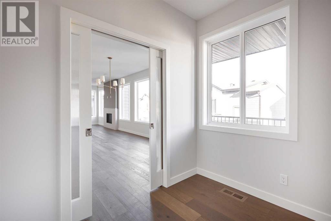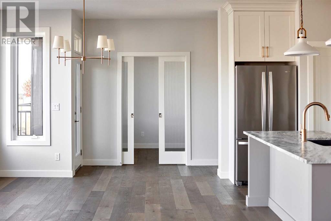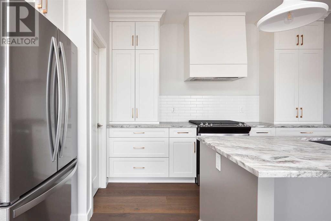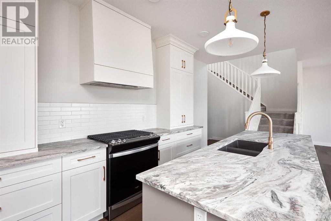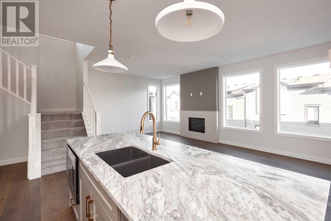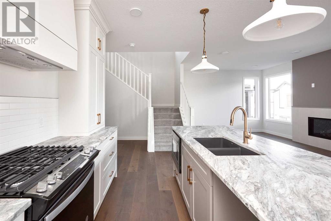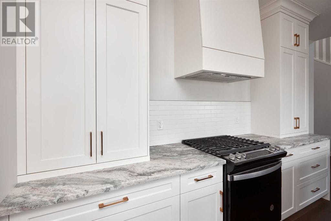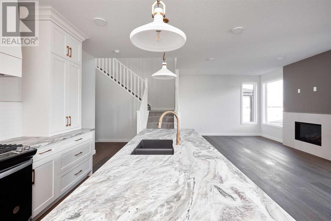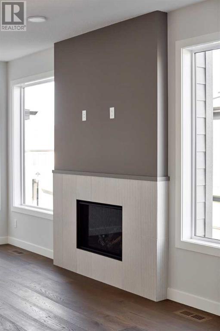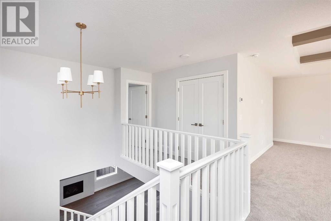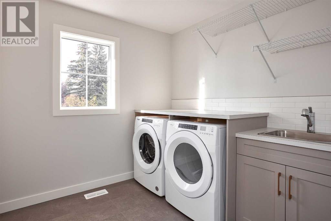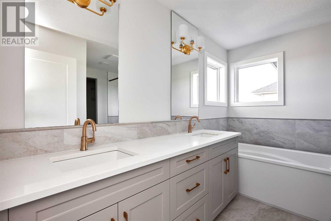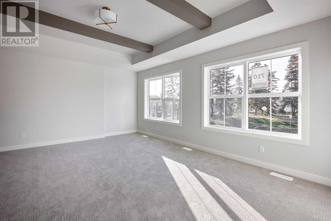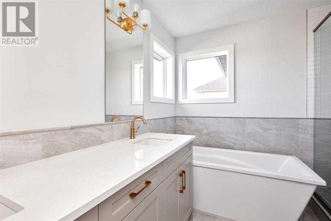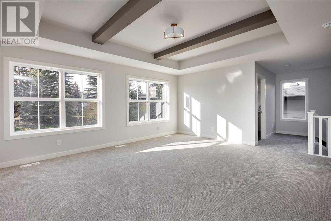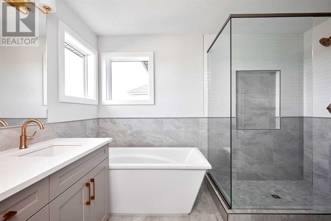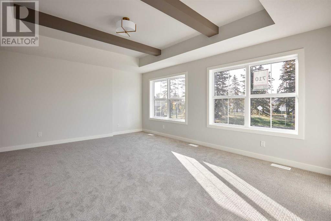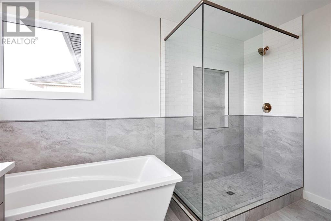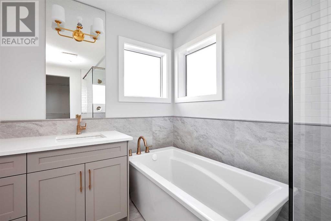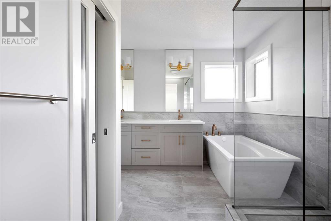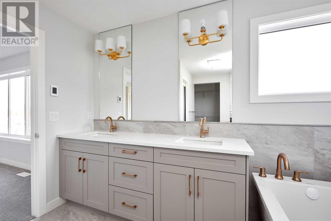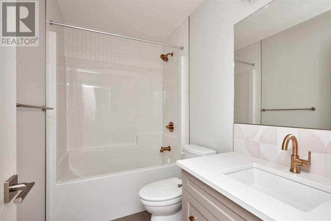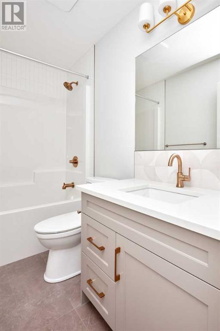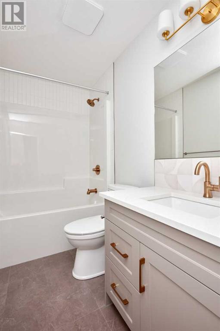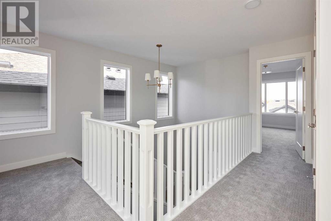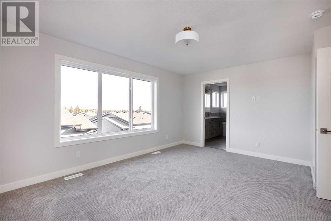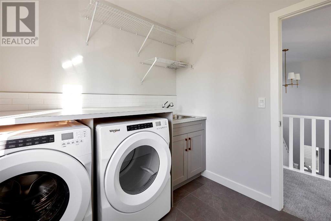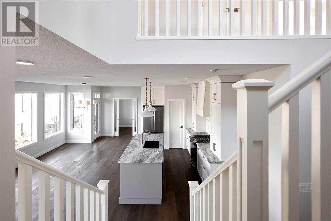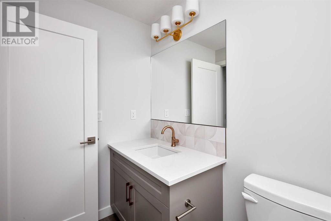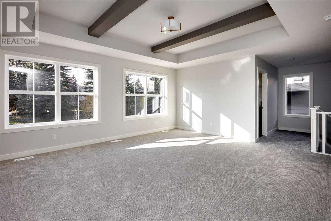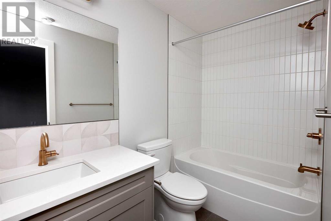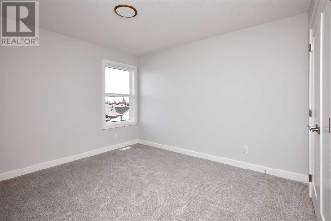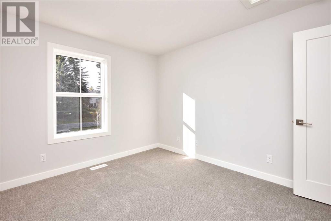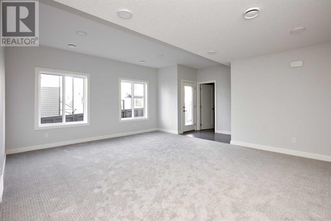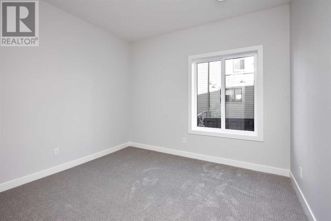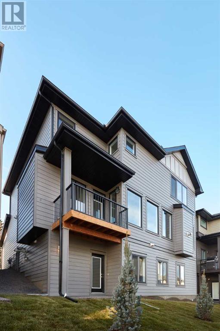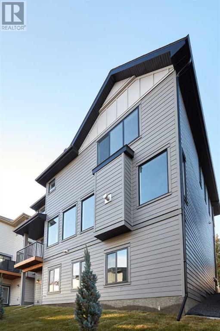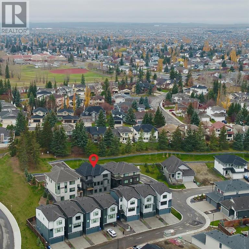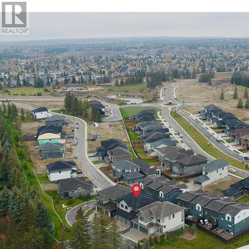- Alberta
- Calgary
710 Shawnee Terr SW
CAD$1,049,900
CAD$1,049,900 要價
710 Shawnee Terrace SWCalgary, Alberta, T2Y2V2
退市
3+145| 2353 sqft
Listing information last updated on Thu Feb 01 2024 20:33:22 GMT-0500 (Eastern Standard Time)

Open Map
Log in to view more information
Go To LoginSummary
IDA2055673
Status退市
產權Condominium/Strata
Brokered ByCharles
TypeResidential House,Detached
Age New building
Land Size367.14 m2|0-4050 sqft
Square Footage2353 sqft
RoomsBed:3+1,Bath:4
Maint Fee99.93 / Monthly
Maint Fee Inclusions
Detail
公寓樓
浴室數量4
臥室數量4
地上臥室數量3
地下臥室數量1
房齡New building
家用電器Refrigerator,Range - Gas,Dishwasher,Microwave,Microwave Range Hood Combo
地下室裝修Finished
地下室類型Full (Finished)
風格Detached
空調Central air conditioning
外牆Vinyl siding
壁爐True
壁爐數量1
地板Carpeted,Hardwood,Tile
地基Poured Concrete
洗手間1
供暖類型Forced air
使用面積2353 sqft
樓層2
裝修面積2353 sqft
類型House
土地
總面積367.14 m2|0-4,050 sqft
面積367.14 m2|0-4,050 sqft
面積false
設施Park,Playground
圍牆類型Not fenced
景觀Landscaped
Size Irregular367.14
周邊
設施Park,Playground
社區特點Pets Allowed
Zoning DescriptionDC
Other
特點See remarks,No Animal Home,No Smoking Home
Basement已裝修,Full(已裝修)
FireplaceTrue
HeatingForced air
Prop MgmtFirst Service Residential
Remarks
Welcome to 710 Shawnee Terrace in the award winning community of Shawnee Park. From the moment you arrive you will appreciate the attention detail. Experience modern elegance and supreme comfort in this new, quick-possession single-family home. As you approach, the triple-car garage and inviting exposed aggregate driveway set the stage for the splendor within. Privately located on a quiet cul-de-sac and across from green space, this majestic home is 2,353 sq ft , accompanied by 672 sq ft in the walk-out basement. Step inside the warm & inviting front entrance where main floor features impress with 9 ft ceilings, engineered hardwood flooring, tiled fireplace in the family room, separate office/flex room, powder room and a custom gourmet kitchen featuring floor-to-ceiling two-tone cabinetry with soft-close doors, stainless-steel appliances, including a gas range, granite sink and quartz countertops. The great room, filled with natural light, invites relaxation and entertainment, blending indoors with outdoors through expansive windows. The luxury unfolds on the second floor with three generous bedrooms, a 3pc bathroom, and a large bonus room adorned with a custom beamed ceiling. A spacious upper laundry room adds practicality. Retreat to the primary suite, an oasis of tranquility. An oversized walk-in closet fulfills storage dreams, while the 5pc en suite is a sanctuary of relaxation. Dual sinks, a large tiled shower, and a freestanding tub create an ambiance of luxury. The 46’ wide walk-out lot boasts professionally landscaped front and backyard areas for beauty and ease. Rest assured, your investment is safeguarded by a new home warranty from Cardel Homes and Alberta New Home Warranty. Shawnee Park, an award-winning neighborhood, offers walking access to Fish Creek Park and abundant green spaces. Seamless public transit options, including the nearby LRT, enhance convenience. Exceptional schools, established amenities, and the lifestyle you deserve. Your future begi ns in Shawnee Park – schedule your exclusive home tour today. (id:22211)
The listing data above is provided under copyright by the Canada Real Estate Association.
The listing data is deemed reliable but is not guaranteed accurate by Canada Real Estate Association nor RealMaster.
MLS®, REALTOR® & associated logos are trademarks of The Canadian Real Estate Association.
Location
Province:
Alberta
City:
Calgary
Community:
Shawnee Slopes
Room
Room
Level
Length
Width
Area
臥室
地下室
10.99
10.01
109.98
11.00 Ft x 10.00 Ft
Recreational, Games
地下室
15.26
20.01
305.32
15.25 Ft x 20.00 Ft
4pc Bathroom
地下室
0.00
0.00
0.00
.00 Ft x .00 Ft
家庭
主
16.01
12.50
200.13
16.00 Ft x 12.50 Ft
餐廳
主
11.68
12.01
140.25
11.67 Ft x 12.00 Ft
辦公室
主
7.84
8.99
70.49
7.83 Ft x 9.00 Ft
2pc Bathroom
主
0.00
0.00
0.00
.00 Ft x .00 Ft
主臥
Upper
16.50
11.15
184.08
16.50 Ft x 11.17 Ft
臥室
Upper
9.84
12.83
126.26
9.83 Ft x 12.83 Ft
臥室
Upper
10.50
12.01
126.07
10.50 Ft x 12.00 Ft
Bonus
Upper
17.49
15.32
267.93
17.50 Ft x 15.33 Ft
5pc Bathroom
Upper
0.00
0.00
0.00
.00 Ft x .00 Ft
4pc Bathroom
Upper
0.00
0.00
0.00
.00 Ft x .00 Ft
Book Viewing
Your feedback has been submitted.
Submission Failed! Please check your input and try again or contact us

