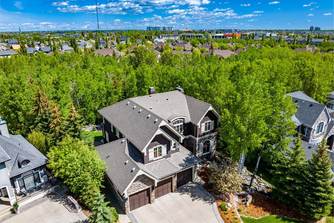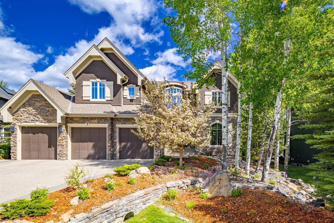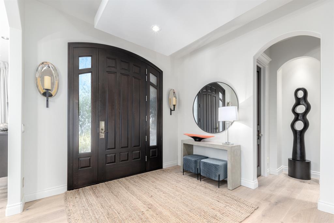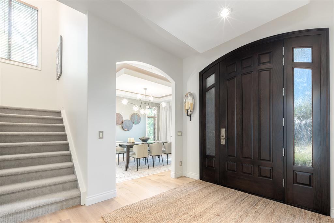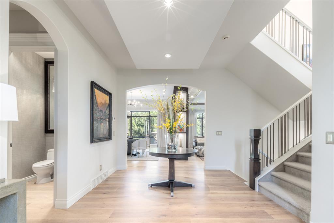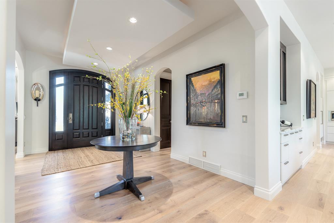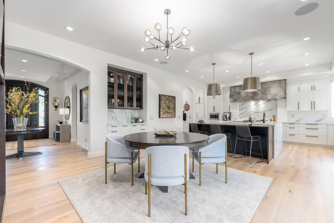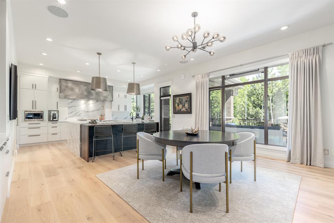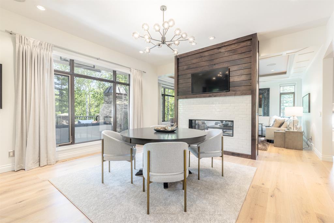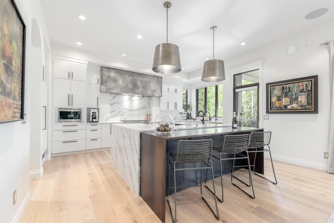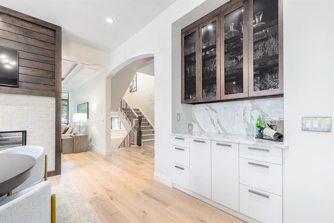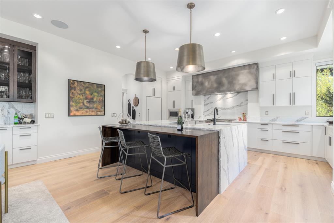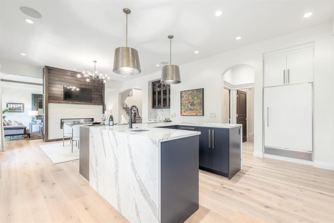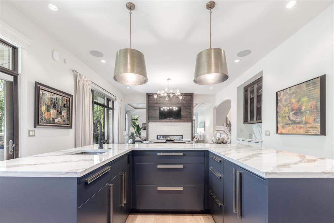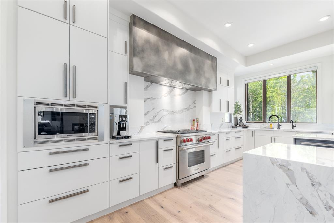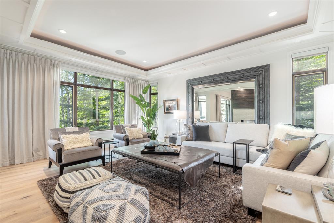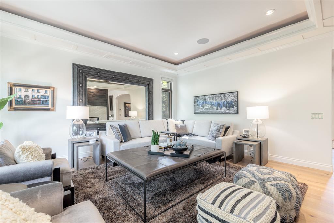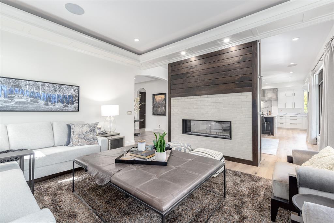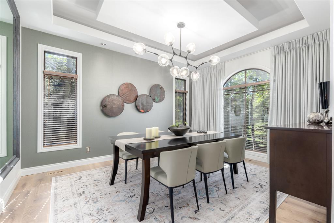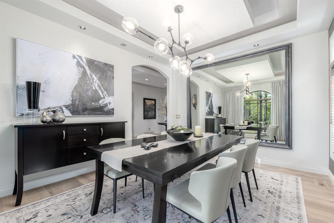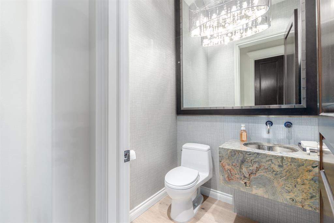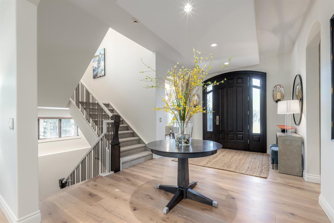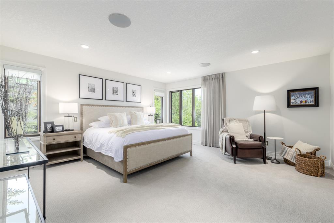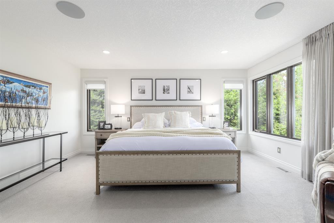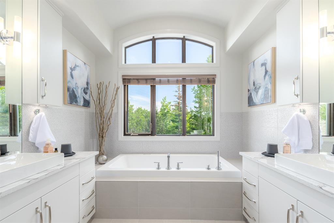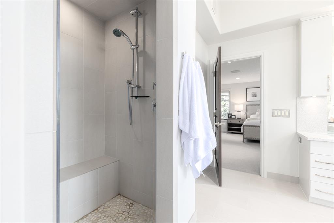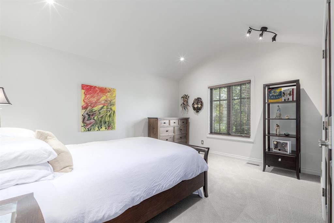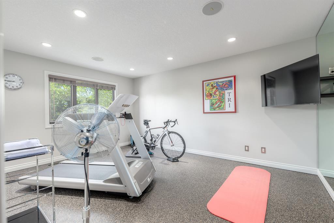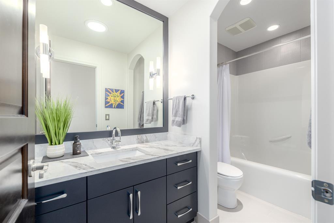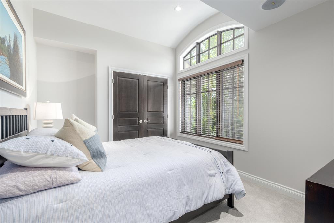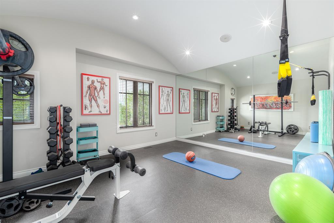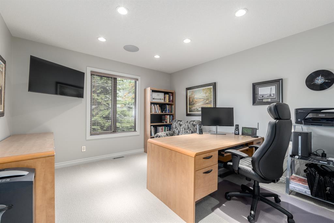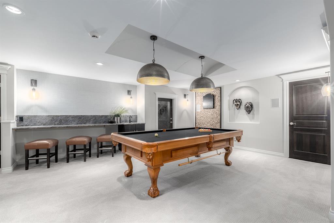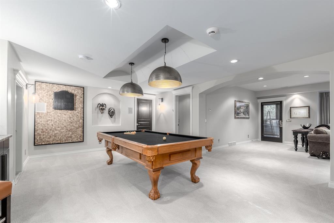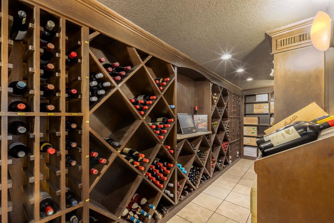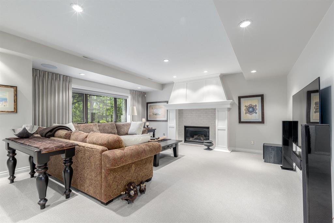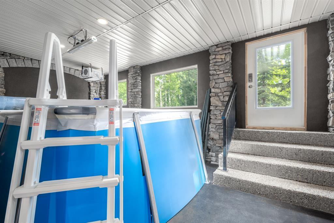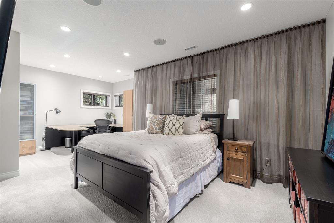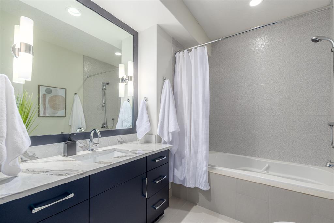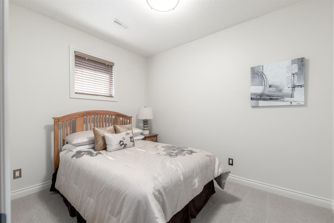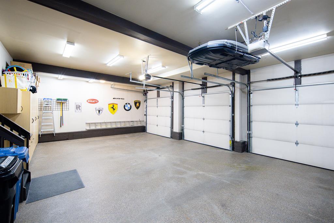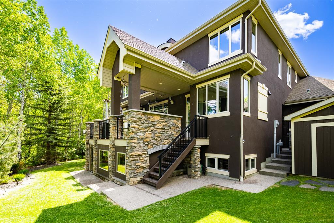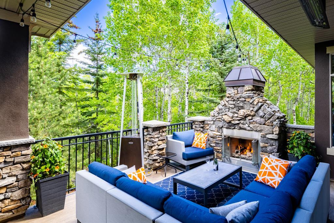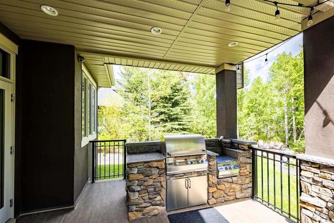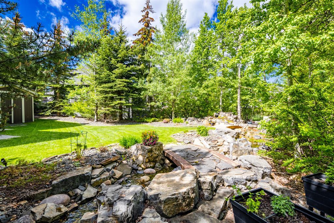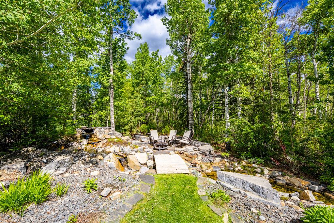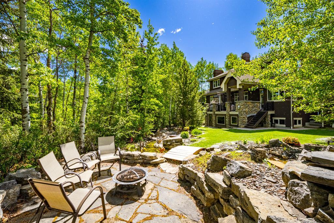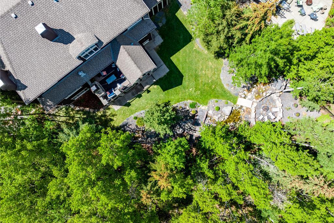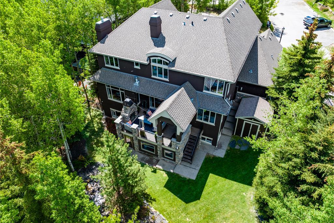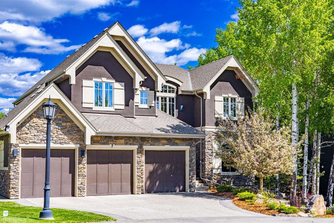- Alberta
- Calgary
7 Wentwillow Lane SW
CAD$2,495,000
CAD$2,495,000 要價
7 Wentwillow LANE SWCalgary, Alberta, T3H5W7
退市 · 退市 ·
3+166| 3593.95 sqft
Listing information last updated on Wed Sep 27 2023 08:26:01 GMT-0400 (Eastern Daylight Time)

Open Map
Log in to view more information
Go To LoginSummary
IDA2050954
Status退市
產權Condominium/Strata
Brokered ByeXp Realty
TypeResidential House,Detached
AgeConstructed Date: 2005
Land Size1219 m2|10890 - 21799 sqft (1/4 - 1/2 ac)
Square Footage3593.95 sqft
RoomsBed:3+1,Bath:6
Maint Fee1600 / Yearly
Maint Fee Inclusions
Detail
公寓樓
浴室數量6
臥室數量4
地上臥室數量3
地下臥室數量1
家用電器Refrigerator,Range - Gas,Dishwasher,Window Coverings,Garage door opener,Washer & Dryer
地下室裝修Finished
地下室特點Walk out
地下室類型Unknown (Finished)
建築日期2005
建材Wood frame
風格Detached
空調See Remarks
外牆Stone,Stucco
壁爐True
壁爐數量3
地板Carpeted,Ceramic Tile,Hardwood
地基Poured Concrete
洗手間2
供暖方式Electric,Geo Thermal
使用面積3593.95 sqft
樓層2
裝修面積3593.95 sqft
類型House
土地
總面積1219 m2|10,890 - 21,799 sqft (1/4 - 1/2 ac)
面積1219 m2|10,890 - 21,799 sqft (1/4 - 1/2 ac)
面積false
設施Playground
圍牆類型Fence
景觀Landscaped
Size Irregular1219.00
Surface WaterCreek or Stream
周邊
設施Playground
社區特點Pets Allowed
Zoning DescriptionDC (pre 1P2007)
Basement已裝修,走出式,未知(已裝修)
PoolAbove ground pool
FireplaceTrue
Remarks
Situated in the coveted "Willows of Wentworth" this spectacular property features a custom home with nearly 5400 square feet of masterfully renovated space. Perfectly positioned on arguably the finest lot in the community, this home is nestled in the forest with complete privacy. Combining timeless elegance with modern sophistication, the most discerning buyers will be blown away with the attention to detail and functionality that this property offers. The open-concept floor plan seamlessly integrates the main living areas, creating a seamless flow throughout the home. The grand foyer welcomes you with its soaring ceilings and showcases bright windows that frame the picture perfect backyard. The gourmet kitchen is a chef's dream boasting high-end appliances, custom cabinetry, and a center island that doubles as a breakfast bar. It effortlessly transitions into the adjacent dining area and the inviting family room, which is enhanced by a cozy fireplace, offering an ideal setting for relaxation and gatherings. The primary suite is a private sanctuary, featuring a spacious bedroom, a luxurious ensuite bathroom with a soaker tub, spa-like shower, and a generous walk-in closet. Each additional bedroom is generously sized and thoughtfully appointed, providing comfort and privacy for family members or guests.The outdoor living spaces of this home are equally impressive, with a professionally landscaped backyard featuring a patio area, outdoor fireplace, built-in BBQ area and a cozy fire pit offering the perfect space for al fresco dining and entertaining. Enjoy the tranquility of the water features in the front and back of the property, and the hobby enthusiast will appreciate the large custom shed in the back yard. Additionally this home features an oversized triple heated garage that can easily accommodate vehicle lifts & toy storage. Equally as important as the thoughtful design elements is what's behind the drywall. This home incorporates the best construction practic es including geothermal heating & cooling, Control4 and so much more. The location speaks for itself, being walking distance to some of Calgary's most desirable schools, shopping & dining and just a short 15 minute commute to downtown Calgary. Be sure to book your private tour today! (id:22211)
The listing data above is provided under copyright by the Canada Real Estate Association.
The listing data is deemed reliable but is not guaranteed accurate by Canada Real Estate Association nor RealMaster.
MLS®, REALTOR® & associated logos are trademarks of The Canadian Real Estate Association.
Location
Province:
Alberta
City:
Calgary
Community:
West Springs
Room
Room
Level
Length
Width
Area
4pc Bathroom
Lower
7.19
5.68
40.78
7.17 Ft x 5.67 Ft
4pc Bathroom
Lower
11.25
7.09
79.75
11.25 Ft x 7.08 Ft
臥室
Lower
21.59
12.50
269.85
21.58 Ft x 12.50 Ft
小廳
Lower
10.76
8.43
90.74
10.75 Ft x 8.42 Ft
家庭
Lower
21.75
17.68
384.66
21.75 Ft x 17.67 Ft
其他
Lower
20.67
13.16
271.93
20.67 Ft x 13.17 Ft
Recreational, Games
Lower
24.34
15.68
381.77
24.33 Ft x 15.67 Ft
倉庫
Lower
6.33
8.50
53.81
6.33 Ft x 8.50 Ft
Furnace
Lower
10.83
14.67
158.78
10.83 Ft x 14.67 Ft
Wine Cellar
Lower
17.68
6.33
111.97
17.67 Ft x 6.33 Ft
2pc Bathroom
主
3.08
6.92
21.35
3.08 Ft x 6.92 Ft
2pc Bathroom
主
5.18
4.66
24.15
5.17 Ft x 4.67 Ft
早餐
主
13.25
17.75
235.26
13.25 Ft x 17.75 Ft
餐廳
主
11.84
14.67
173.69
11.83 Ft x 14.67 Ft
廚房
主
16.77
20.93
350.92
16.75 Ft x 20.92 Ft
客廳
主
14.99
18.73
280.88
15.00 Ft x 18.75 Ft
4pc Bathroom
Upper
10.43
4.82
50.32
10.42 Ft x 4.83 Ft
6pc Bathroom
Upper
9.19
16.01
147.08
9.17 Ft x 16.00 Ft
臥室
Upper
15.58
16.99
264.85
15.58 Ft x 17.00 Ft
臥室
Upper
12.50
9.84
123.03
12.50 Ft x 9.83 Ft
小廳
Upper
11.91
16.01
190.68
11.92 Ft x 16.00 Ft
Exercise
Upper
15.81
15.75
249.03
15.83 Ft x 15.75 Ft
洗衣房
Upper
12.01
7.25
87.06
12.00 Ft x 7.25 Ft
辦公室
Upper
12.07
11.68
141.02
12.08 Ft x 11.67 Ft
主臥
Upper
15.81
16.01
253.18
15.83 Ft x 16.00 Ft
Book Viewing
Your feedback has been submitted.
Submission Failed! Please check your input and try again or contact us

