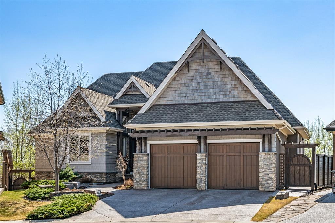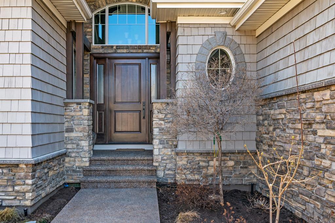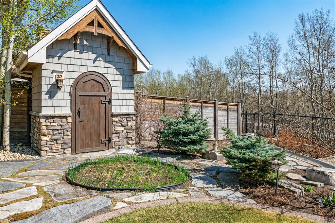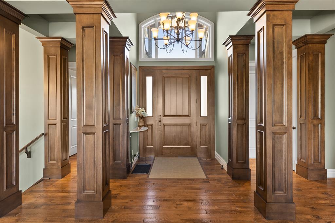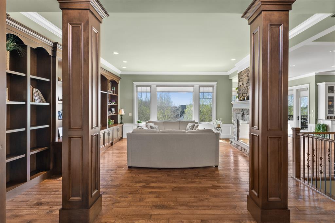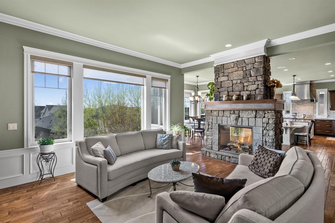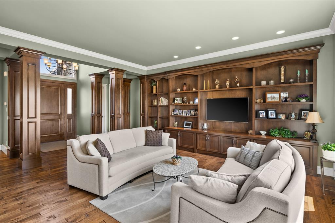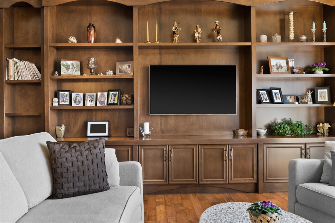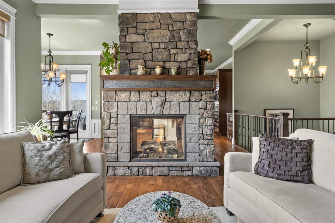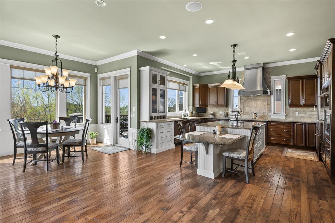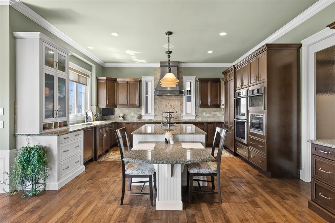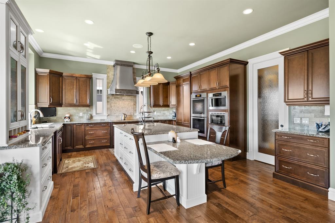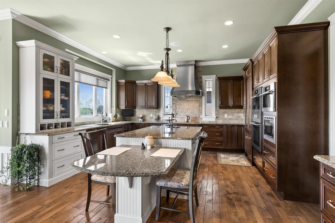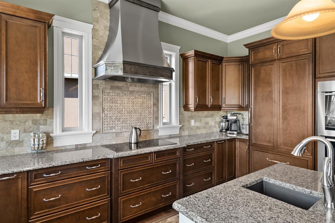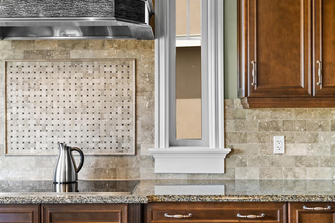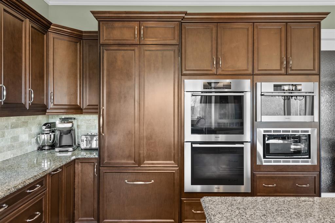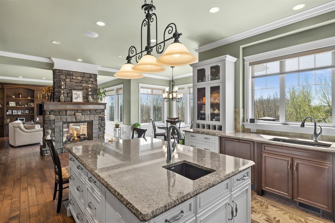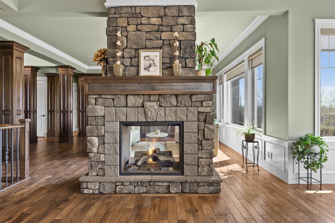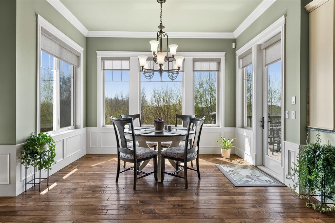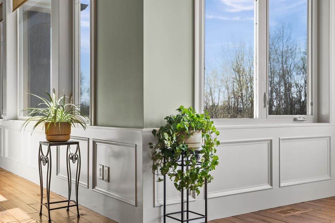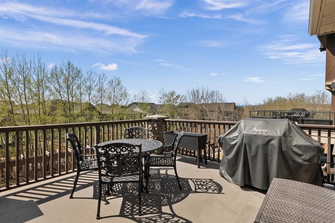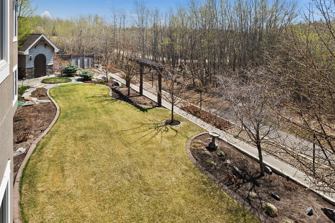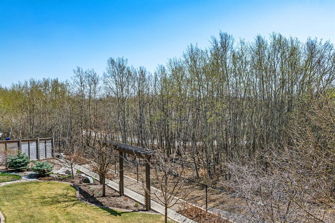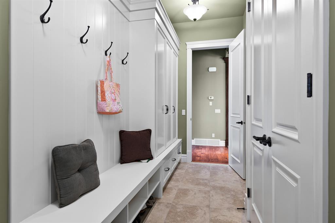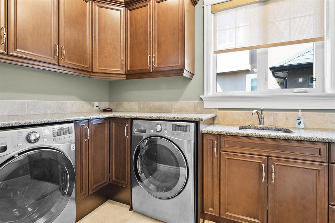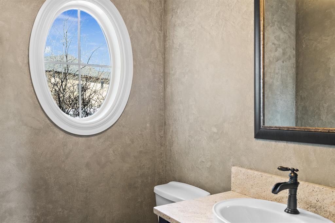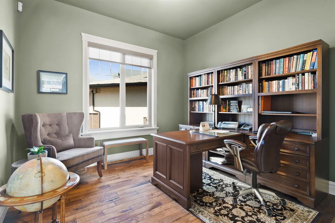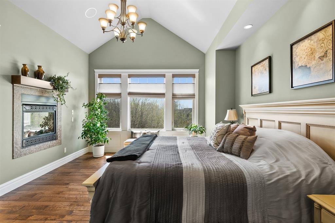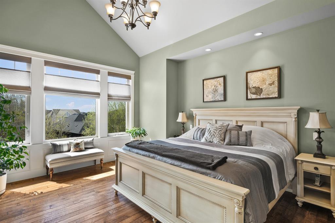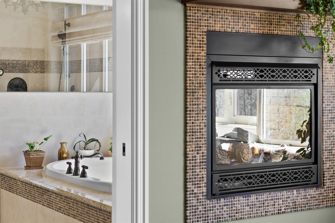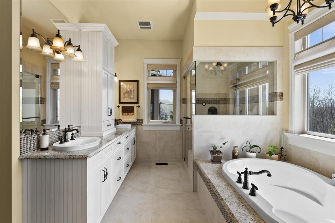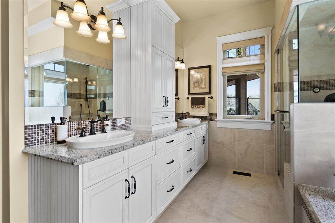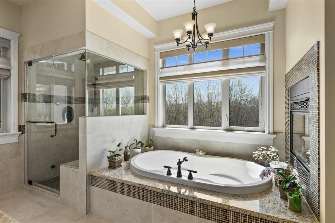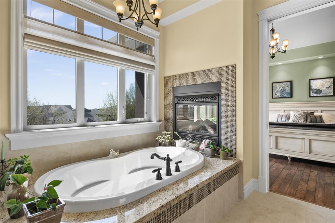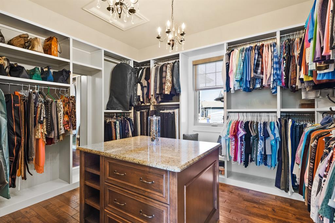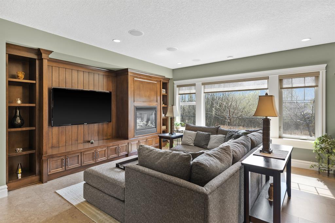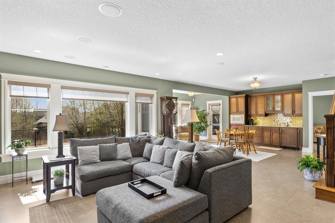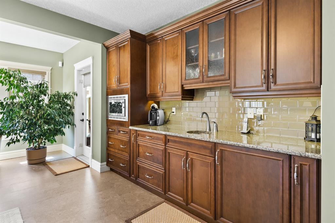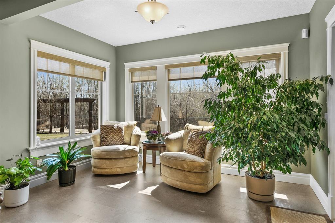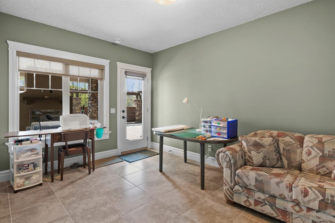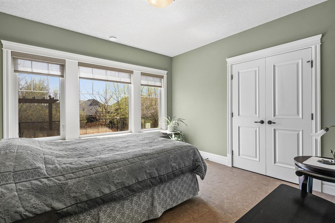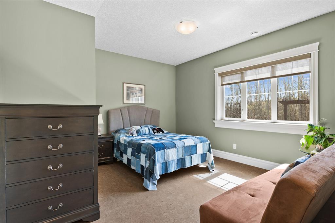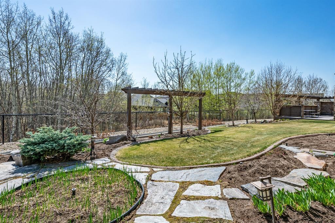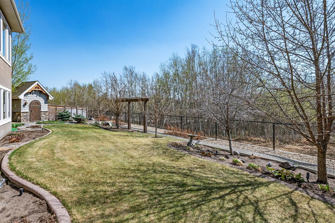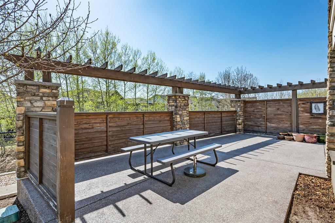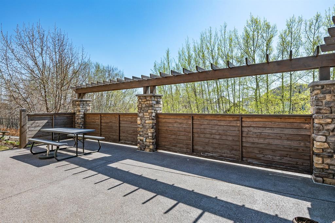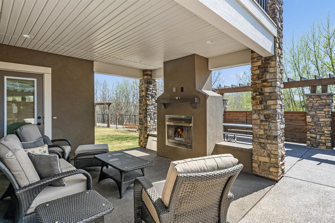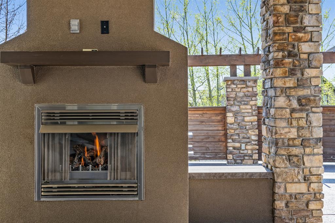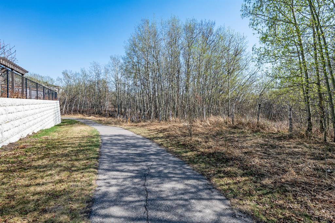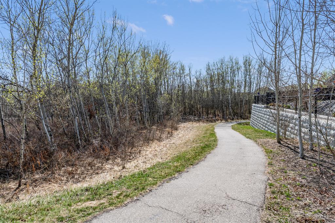- Alberta
- Calgary
69 Rockcliff Hts NW
CAD$1,499,900
CAD$1,499,900 要價
69 Rockcliff Heights NWCalgary, Alberta, T3G0C7
退市
1+234| 2299.21 sqft
Listing information last updated on Sun Jul 16 2023 10:31:02 GMT-0400 (Eastern Daylight Time)

Open Map
Log in to view more information
Go To LoginSummary
IDA2045876
Status退市
產權Freehold
Brokered ByREAL BROKER
TypeResidential House,Detached,Bungalow
AgeConstructed Date: 2010
Land Size895 m2|7251 - 10889 sqft
Square Footage2299.21 sqft
RoomsBed:1+2,Bath:3
Virtual Tour
Detail
公寓樓
浴室數量3
臥室數量3
地上臥室數量1
地下臥室數量2
家用電器Refrigerator,Dishwasher,Stove,Hood Fan,Window Coverings,Garage door opener
Architectural StyleBungalow
地下室裝修Finished
地下室特點Walk out
地下室類型Unknown (Finished)
建築日期2010
風格Detached
空調Central air conditioning
外牆Shingles,Stone,Stucco
壁爐True
壁爐數量4
地板Cork,Hardwood,Tile
地基Poured Concrete
洗手間1
供暖方式Natural gas
供暖類型Forced air,See remarks,In Floor Heating
使用面積2299.21 sqft
樓層1
裝修面積2299.21 sqft
類型House
土地
總面積895 m2|7,251 - 10,889 sqft
面積895 m2|7,251 - 10,889 sqft
面積false
設施Park,Playground
圍牆類型Fence
景觀Fruit trees,Garden Area,Landscaped,Underground sprinkler
Size Irregular895.00
Attached Garage
Oversize
周邊
設施Park,Playground
Zoning DescriptionR-C1
Other
特點Cul-de-sac,Closet Organizers,No Smoking Home
Basement已裝修,走出式,未知(已裝修)
FireplaceTrue
HeatingForced air,See remarks,In Floor Heating
Remarks
Welcome to this stunning dream home located in a peaceful cul-de-sac on a large pie lot that backs onto a walking path and a grove of trees. This luxurious bungalow is a true gem and boasts exceptional features that make it stand out from the rest. As you enter through the solid maple front door, you're greeted by 10-foot ceilings, 8-foot interior doors, and high-end distressed hickory flooring that exudes luxury throughout the house. The family room features beautiful wainscotting, a wall of maple built-ins and bookshelves, and a stunning 2-way stone fireplace shared with the dining nook and kitchen. The kitchen is truly the heart of the home and is equipped with top-of-the-line Miele appliances, a unique limestone backsplash with real fossils, and a high-end Vent-a-Hood hood fan with a custom Hammersmith cover. The walk-through pantry leads to a spacious mudroom with plenty of cabinets and hooks, and the dedicated laundry room offers even more convenience and functionality. The dining nook offers plenty of space for larger gatherings, and the back deck is a peaceful oasis that's perfect for relaxing with a cool drink or hosting a summer BBQ. The home office is spacious and perfect for staying productive and focused. The primary suite is a true retreat with vaulted ceilings, a cozy 2-way fireplace, and a luxurious ensuite with a soaker tub, steam shower, heated floors and dual sinks. The walk-in closet has not one, but two chandeliers, a granite-topped island, and a full-length mirror. It's like having your own private spa! The walkout basement is designed for entertainment and relaxation and features a huge rec/games room with cork flooring, a wet bar, a third fireplace, and a wall of windows overlooking the yard and green space. The two additional bedrooms, a full bathroom, and a fantastic flex room that can serve as a sewing or craft room complete the lower level. The home also has a new infloor heating syst em in the basement with a transferable warranty for the new owners, valued at $18K. The backyard is beautifully maintained and features garden and veggie beds, fruit trees, and an adorable shed that matches the house, adding charm and additional storage. The outdoor living space is perfect for spending evenings relaxing and enjoying the peaceful atmosphere with a cozy fireplace and a hookup for a TV. Just beyond the back gate, a walking path invites you to stretch your legs and enjoy the serene surroundings. This home is in a peaceful location, and is also conveniently close to the YMCA, shopping, transit, and other amenities. It really is the best of both worlds! Don’t miss the opportunity to make this luxurious bungalow your own private retreat! (id:22211)
The listing data above is provided under copyright by the Canada Real Estate Association.
The listing data is deemed reliable but is not guaranteed accurate by Canada Real Estate Association nor RealMaster.
MLS®, REALTOR® & associated logos are trademarks of The Canadian Real Estate Association.
Location
Province:
Alberta
City:
Calgary
Community:
Rocky Ridge
Room
Room
Level
Length
Width
Area
4pc Bathroom
地下室
5.74
10.66
61.22
5.75 Ft x 10.67 Ft
臥室
地下室
12.93
11.84
153.10
12.92 Ft x 11.83 Ft
臥室
地下室
12.50
13.42
167.73
12.50 Ft x 13.42 Ft
其他
地下室
14.07
12.57
176.86
14.08 Ft x 12.58 Ft
家庭
地下室
17.81
14.83
264.19
17.83 Ft x 14.83 Ft
Recreational, Games
地下室
21.59
14.67
316.59
21.58 Ft x 14.67 Ft
Furnace
地下室
19.00
39.07
742.27
19.00 Ft x 39.08 Ft
2pc Bathroom
主
6.50
5.91
38.36
6.50 Ft x 5.92 Ft
5pc Bathroom
主
16.17
14.01
226.59
16.17 Ft x 14.00 Ft
餐廳
主
14.34
8.23
118.07
14.33 Ft x 8.25 Ft
餐廳
主
7.51
12.34
92.68
7.50 Ft x 12.33 Ft
廚房
主
16.24
17.91
290.92
16.25 Ft x 17.92 Ft
洗衣房
主
11.58
8.23
95.37
11.58 Ft x 8.25 Ft
客廳
主
17.81
17.68
315.03
17.83 Ft x 17.67 Ft
其他
主
6.33
15.16
95.98
6.33 Ft x 15.17 Ft
辦公室
主
11.52
11.42
131.48
11.50 Ft x 11.42 Ft
主臥
主
16.40
13.48
221.20
16.42 Ft x 13.50 Ft
Book Viewing
Your feedback has been submitted.
Submission Failed! Please check your input and try again or contact us

