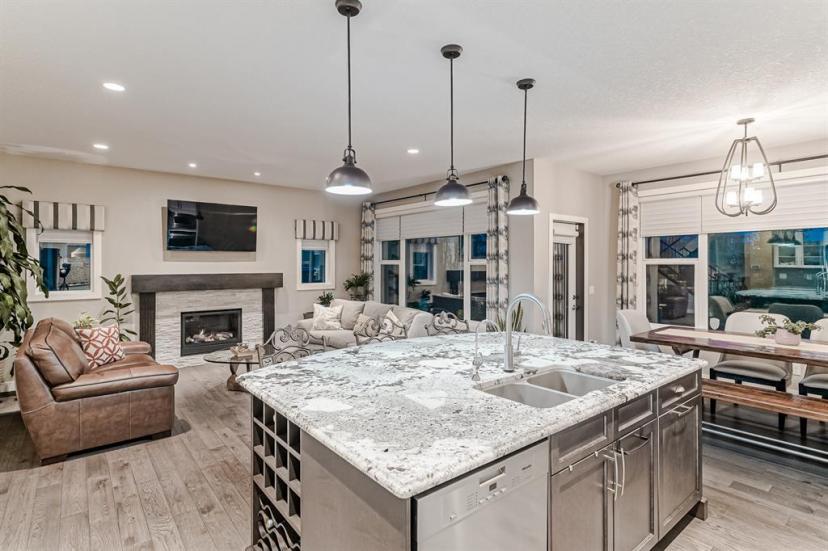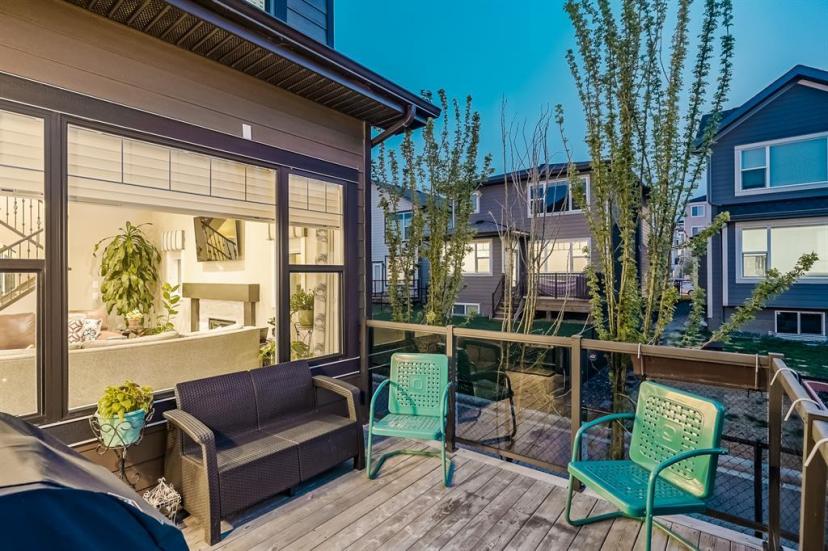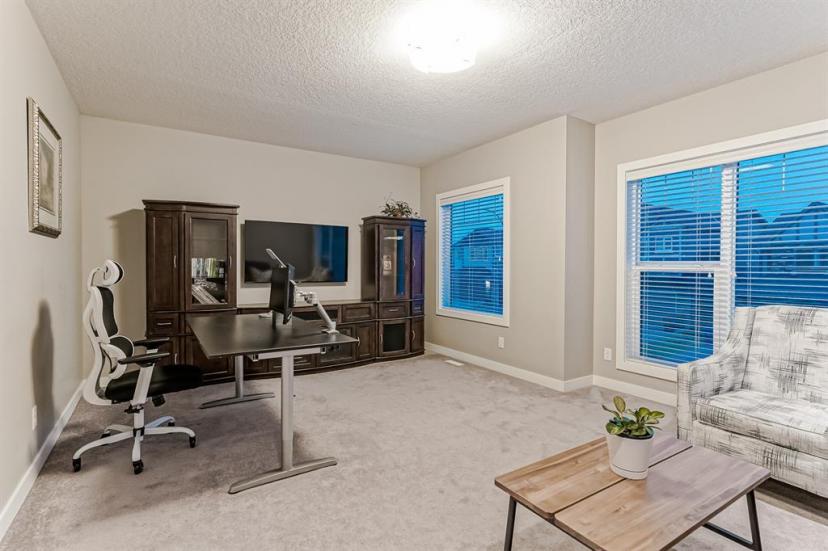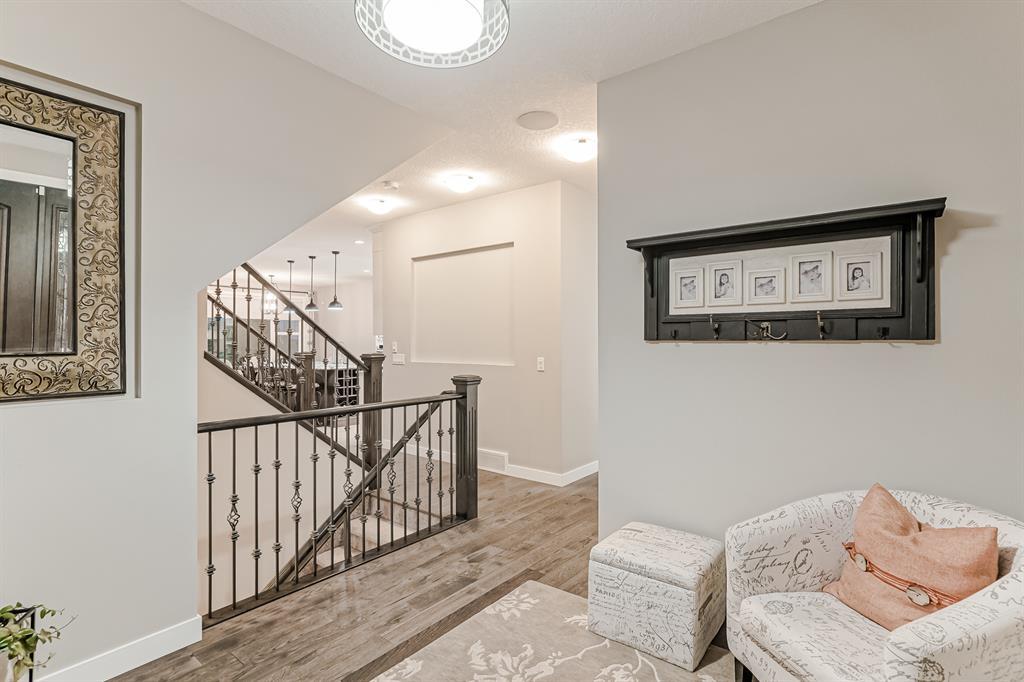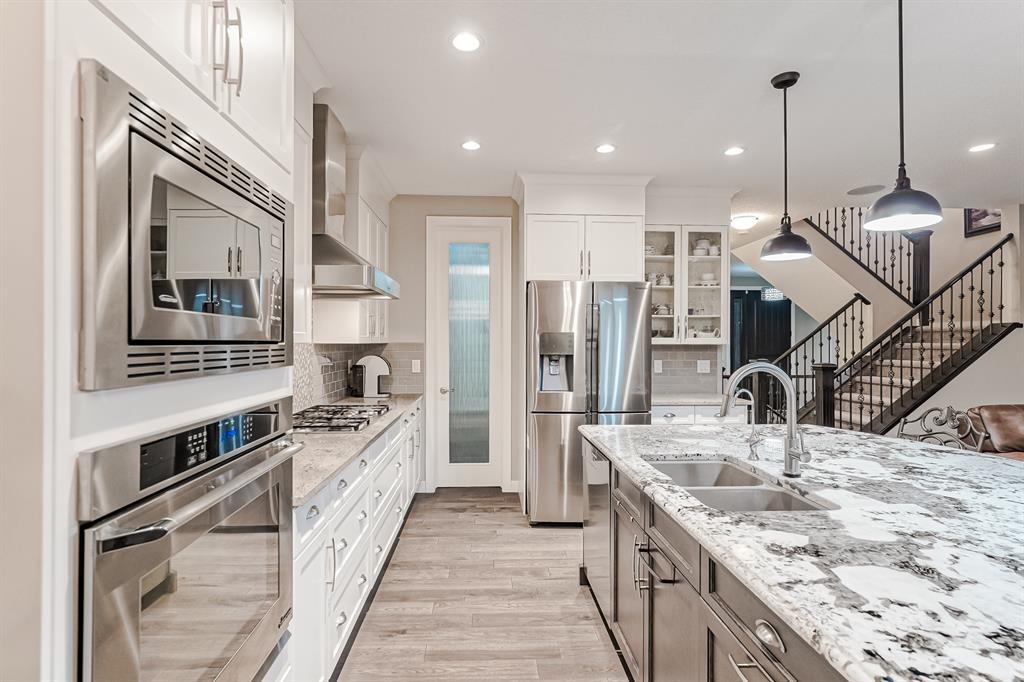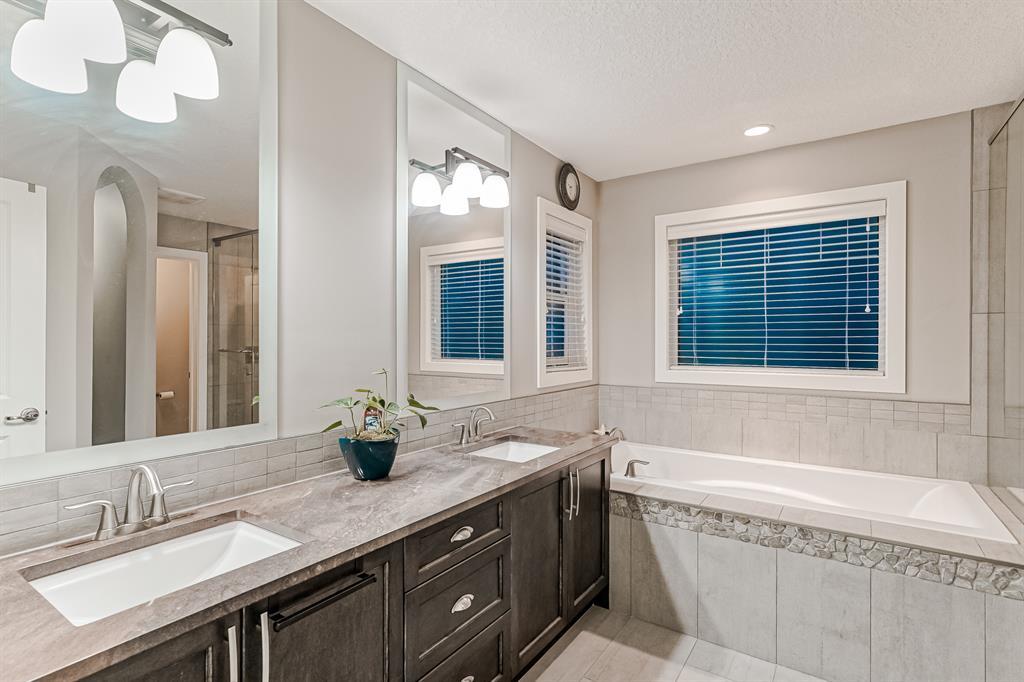- Alberta
- Calgary
68 Legacy Cove SE
CAD$875,000
CAD$875,000 要價
68 Legacy Cove SECalgary, Alberta, T2X0Y7
退市 · 退市 ·
3+144| 2403 sqft
Listing information last updated on June 29th, 2023 at 2:37pm UTC.

Open Map
Log in to view more information
Go To LoginSummary
IDA2050581
Status退市
產權Freehold
Brokered ByRE/MAX FIRST
TypeResidential House,Detached
AgeConstructed Date: 2015
Land Size398 m2|4051 - 7250 sqft
Square Footage2403 sqft
RoomsBed:3+1,Bath:4
Virtual Tour
Detail
公寓樓
浴室數量4
臥室數量4
地上臥室數量3
地下臥室數量1
家用電器Washer,Refrigerator,Cooktop - Gas,Dishwasher,Dryer,Oven - Built-In,Hood Fan,Window Coverings,Garage door opener
地下室裝修Finished
地下室類型Full (Finished)
建築日期2015
建材Poured concrete,Wood frame
風格Detached
空調None
外牆Concrete
壁爐True
壁爐數量2
地板Carpeted,Hardwood,Tile
地基Poured Concrete
洗手間1
供暖類型Forced air
使用面積2403 sqft
樓層2
裝修面積2403 sqft
類型House
土地
總面積398 m2|4,051 - 7,250 sqft
面積398 m2|4,051 - 7,250 sqft
面積false
設施Park,Playground
圍牆類型Fence
景觀Landscaped
Size Irregular398.00
Exposed Aggregate
Attached Garage
See Remarks
周邊
設施Park,Playground
Zoning DescriptionR-1
其他
特點Treed,PVC window,No neighbours behind,Closet Organizers,No Animal Home,No Smoking Home
Basement已裝修,Full(已裝修)
FireplaceTrue
HeatingForced air
Remarks
Welcome to this stunning, highly upgraded home built in 2015, offering an impressive total of 3,392 square feet of developed living space, including the basement. From the moment you arrive, the appealing exterior catches your eye with its mixture of James Hardie Board siding and stone, accentuated by upgraded window details featuring rich brown frames. As you step onto the exposed aggregate driveway and walkway, you'll notice the attention to detail, like the eight-foot door next to the ornate glass insert and the epoxy coating on the front door landing (also on the garage floor). The spacious and illuminated front foyer welcomes you with its grandeur. Elegance continues with hardwood flooring throughout most of the main floor and ultra-wide windows in the living room, nook, and bonus room. Prepare to be impressed by the extensively upgraded kitchen, boasting floor-to-ceiling finished shaker cabinetry in two tones with soft close drawers & cabinets (also in all bathrooms). The prestigious kitchen island showcases premium curved and beveled granite atop quality millwork, creating a focal point worthy of admiration. The kitchen also offers a high-end appliance package, including a Miele dishwasher, a Samsung four-panel refrigerator, a Miele built-in gas cooktop, and a built-in oven and microwave. Clever storage solutions are eye-catching, with enhanced titanium shelving in the walk-through pantry & all bedroom & broom closets. In addition, the mudroom features locker-style built-in storage with coat hooks & another closet with two extra rows of shoe racks. If you work from home, the pocket office, with its built-in features, provides a functional & organized workspace. Upstairs, an extra-wide hallway separates three bedrooms, two full bathrooms, a laundry room, & a bonus room with a step-down for extra ceiling height. The primary bedroom is a peaceful retreat with its large picture window overlooking the landscaped backyard & park. Pamper yourself in the five-piece e nsuite bathroom with double vanity, granite countertops, a separate soaker tub, and a spacious walk-in shower with tile & stone walls. Note the ceiling-height vanity mirrors with light fixture cutouts & sandblasted edges for a luxurious look. Additional features of this beautiful home include upgraded lighting, an open railing with beveled wood & iron spindles, a Sonos-controlled three-zone built-in speaker system, and Hunter-Douglas Silhouette blinds on the main floor. The basement, with luxury vinyl flooring, has a tile-surrounded gas fireplace in the spacious living area, a full bathroom, and an additional bedroom. Step outside into the backyard oasis, featuring a deck with glass railings & a handsomely stained pergola above a brickwork sitting area - perfect for enjoying the outdoors & entertaining guests. This home also comes with a premium Kinetico water system, providing excellent drinking water & smooth, soft water to pamper your skin while increasing the longevity of your water-fed appliances. (id:22211)
The listing data above is provided under copyright by the Canada Real Estate Association.
The listing data is deemed reliable but is not guaranteed accurate by Canada Real Estate Association nor RealMaster.
MLS®, REALTOR® & associated logos are trademarks of The Canadian Real Estate Association.
Location
Province:
Alberta
City:
Calgary
Community:
Legacy
Room
Room
Level
Length
Width
Area
家庭
地下室
23.65
22.93
542.48
23.67 Ft x 22.92 Ft
臥室
地下室
13.68
8.60
117.60
13.67 Ft x 8.58 Ft
4pc Bathroom
地下室
10.43
5.25
54.77
10.42 Ft x 5.25 Ft
客廳
主
18.01
13.68
246.42
18.00 Ft x 13.67 Ft
廚房
主
13.09
11.32
148.17
13.08 Ft x 11.33 Ft
餐廳
主
13.09
10.66
139.58
13.08 Ft x 10.67 Ft
小廳
主
7.25
5.68
41.15
7.25 Ft x 5.67 Ft
其他
主
9.25
7.25
67.08
9.25 Ft x 7.25 Ft
門廊
主
9.51
9.42
89.59
9.50 Ft x 9.42 Ft
Pantry
主
7.25
4.82
34.97
7.25 Ft x 4.83 Ft
2pc Bathroom
主
5.31
4.92
26.16
5.33 Ft x 4.92 Ft
Bonus
Upper
19.00
15.16
287.93
19.00 Ft x 15.17 Ft
洗衣房
Upper
10.01
5.68
56.80
10.00 Ft x 5.67 Ft
主臥
Upper
16.17
13.75
222.35
16.17 Ft x 13.75 Ft
臥室
Upper
12.99
10.07
130.86
13.00 Ft x 10.08 Ft
臥室
Upper
12.76
10.07
128.55
12.75 Ft x 10.08 Ft
5pc Bathroom
Upper
16.08
10.83
174.05
16.08 Ft x 10.83 Ft
4pc Bathroom
Upper
10.01
4.92
49.24
10.00 Ft x 4.92 Ft
Book Viewing
Your feedback has been submitted.
Submission Failed! Please check your input and try again or contact us













