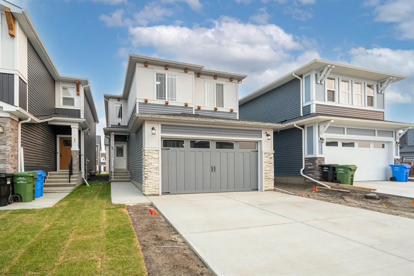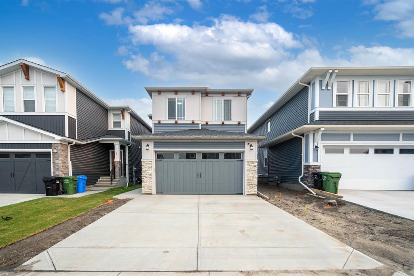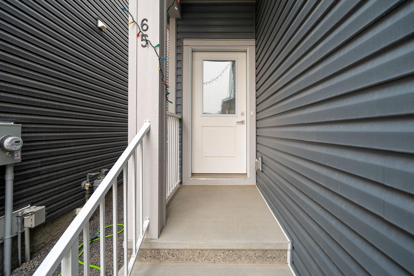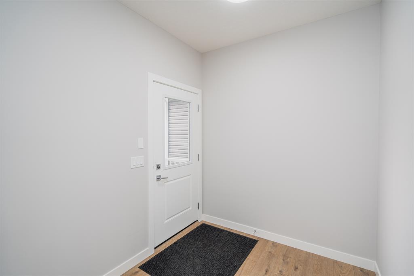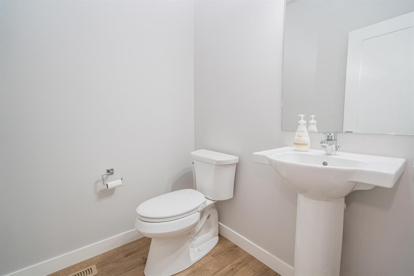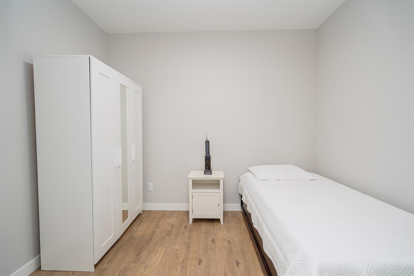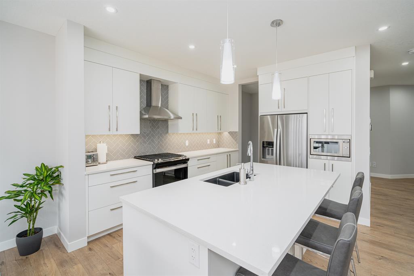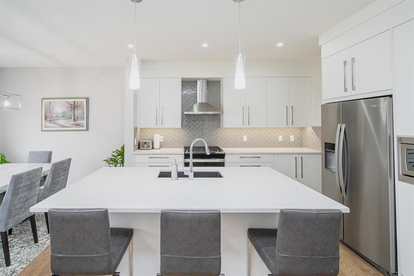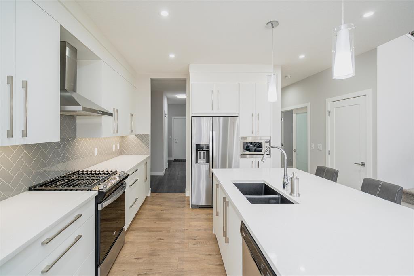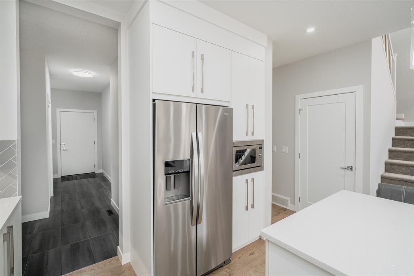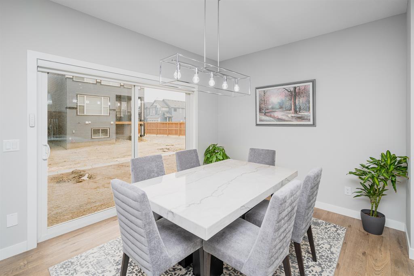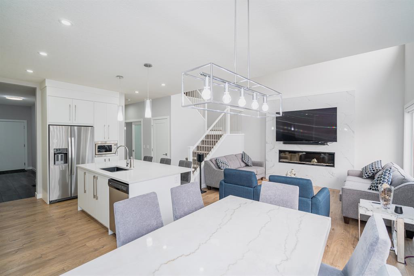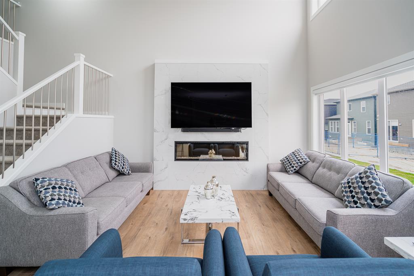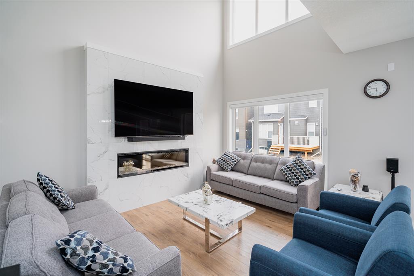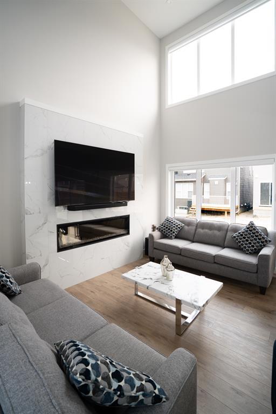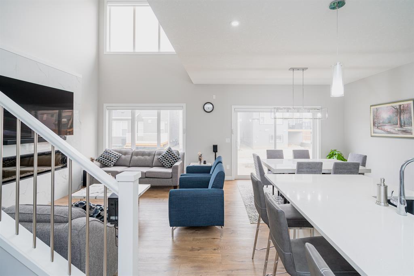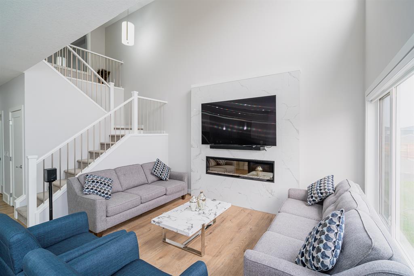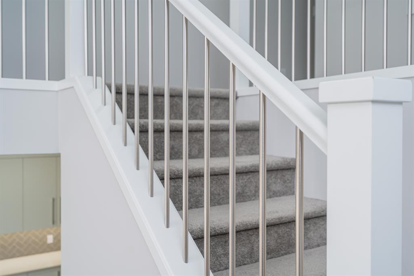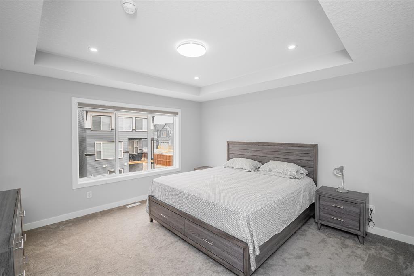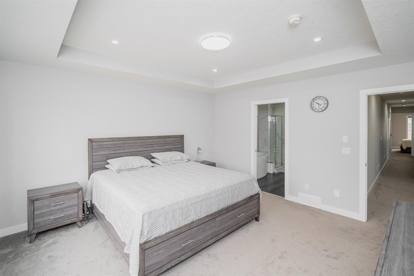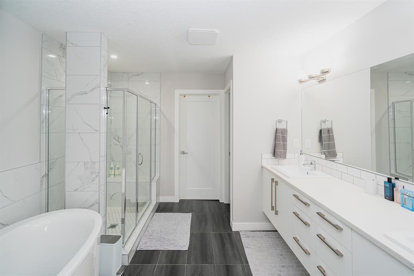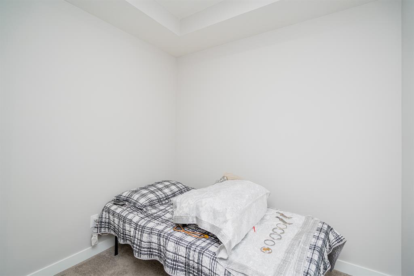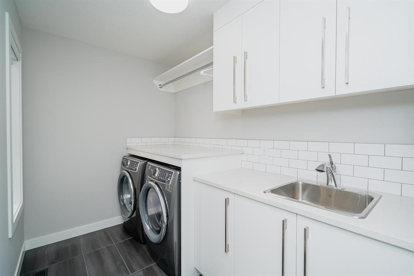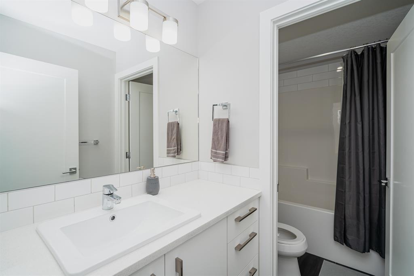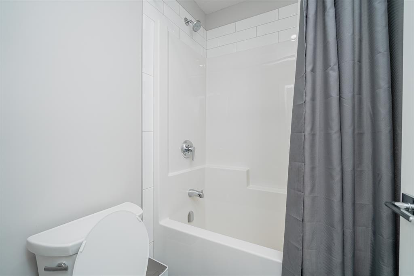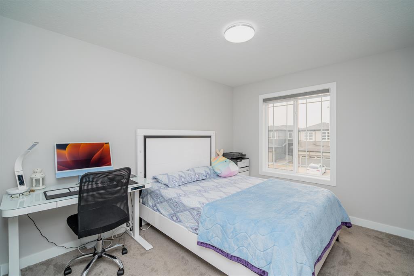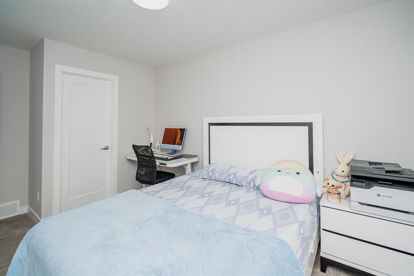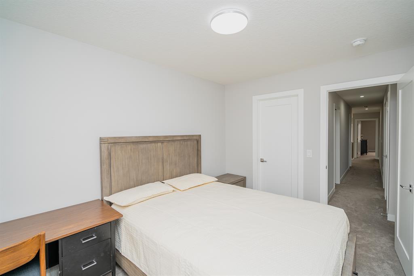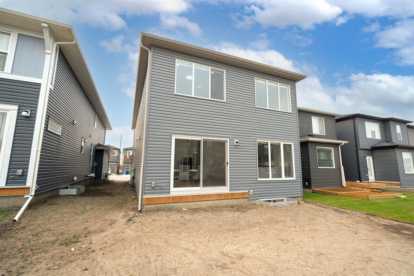- Alberta
- Calgary
65 Carringsby Way NW
CAD$779,900
CAD$779,900 要價
65 Carringsby Way NWCalgary, Alberta, T3P0C9
退市 · 退市 ·
332| 2226.2 sqft
Listing information last updated on Fri Jun 16 2023 12:17:31 GMT-0400 (Eastern Daylight Time)

Open Map
Log in to view more information
Go To LoginSummary
IDA2050399
Status退市
產權Freehold
Brokered ByRE/MAX REAL ESTATE (CENTRAL)
TypeResidential House,Detached
AgeConstructed Date: 2022
Land Size311 m2|0-4050 sqft
Square Footage2226.2 sqft
RoomsBed:3,Bath:3
Virtual Tour
Detail
公寓樓
浴室數量3
臥室數量3
地上臥室數量3
家用電器Washer,Refrigerator,Range - Gas,Dishwasher,Dryer,Microwave,Hood Fan,Window Coverings
地下室裝修Unfinished
地下室類型Full (Unfinished)
建築日期2022
建材Wood frame
風格Detached
空調None
外牆Vinyl siding
壁爐True
壁爐數量1
地板Vinyl Plank
地基Poured Concrete
洗手間1
供暖類型Forced air
使用面積2226.2 sqft
樓層2
裝修面積2226.2 sqft
類型House
土地
總面積311 m2|0-4,050 sqft
面積311 m2|0-4,050 sqft
面積false
設施Park,Playground
圍牆類型Not fenced
Size Irregular311.00
Concrete
Attached Garage
周邊
設施Park,Playground
Zoning DescriptionR-1N
Basement未裝修,Full(未裝修)
FireplaceTrue
HeatingForced air
Remarks
*OPEN HOUSE 3rd & 4th June from 1:00pm to 3:00pm. Introducing a stunning residence in a prime location, this 2022 Truman built exquisitely designed house offers an exceptional living experience. With a generous 2,226 square feet of space, this 3-bedroom plus den, 2.5-bathroom home boasts a multitude of upgrades and desirable features that cater to the modern homeowner.Step inside and be immediately captivated by the elegant ambiance that permeates throughout. The gourmet kitchen stands as a testament to culinary excellence, featuring Stainless Steel appliances, quartz countertops, and ample storage space. The thoughtful addition of pot lights illuminates the space, enhancing its functionality and aesthetic appeal.Large windows adorn the home, allowing an abundance of natural light to flood in, creating a bright and inviting atmosphere. The open-to-below design creates an impressive visual aesthetic, offering an expansive and airy feel throughout the home. This architectural feature adds a touch of grandeur to the already impressive living space.Every aspect of this residence has been meticulously designed and upgraded, including the luxurious master suite, complete with an upgaraded ensuite bathroom and a walk-in closet. The additional bedrooms are spacious and versatile, providing ample room for relaxation or productivity. The presence of a den adds a valuable space that can be adapted to suit various needs, such as an additional bedroom or study area.Further enhancing the appeal of this house is the upgraded laundry room, adding convenience and functionality to your daily routine. The inclusion of a BBQ gas line allows for easy outdoor entertaining, making it a true haven for hosting family and friends.Situated in close proximity to Carrington Plaza, this residence benefits from a convenient and desirable location. Enjoy easy access to a range of amenities, including shopping, dining, and entertainment options, making this home an ideal choice for those seeking a well-connected and vibrant community.With its thoughtful design and prime location near Carrington Plaza, this residence presents an exceptional opportunity for those seeking a refined and contemporary lifestyle. (New Home Warranty Remaining for 9 years) (id:22211)
The listing data above is provided under copyright by the Canada Real Estate Association.
The listing data is deemed reliable but is not guaranteed accurate by Canada Real Estate Association nor RealMaster.
MLS®, REALTOR® & associated logos are trademarks of The Canadian Real Estate Association.
Location
Province:
Alberta
City:
Calgary
Community:
Carrington
Room
Room
Level
Length
Width
Area
其他
主
8.43
7.25
61.14
8.42 Ft x 7.25 Ft
2pc Bathroom
主
4.99
5.74
28.63
5.00 Ft x 5.75 Ft
其他
主
6.59
16.50
108.83
6.58 Ft x 16.50 Ft
Pantry
主
4.49
5.41
24.33
4.50 Ft x 5.42 Ft
辦公室
主
8.60
10.43
89.68
8.58 Ft x 10.42 Ft
廚房
主
11.75
12.66
148.74
11.75 Ft x 12.67 Ft
餐廳
主
10.83
10.24
110.83
10.83 Ft x 10.25 Ft
客廳
主
13.91
14.34
199.44
13.92 Ft x 14.33 Ft
臥室
Upper
9.09
12.07
109.72
9.08 Ft x 12.08 Ft
臥室
Upper
9.42
11.91
112.14
9.42 Ft x 11.92 Ft
洗衣房
Upper
9.32
6.07
56.55
9.33 Ft x 6.08 Ft
其他
Upper
4.99
6.27
31.25
5.00 Ft x 6.25 Ft
小廳
Upper
6.99
8.23
57.55
7.00 Ft x 8.25 Ft
4pc Bathroom
Upper
10.07
4.92
49.57
10.08 Ft x 4.92 Ft
主臥
Upper
13.85
14.01
193.96
13.83 Ft x 14.00 Ft
其他
Upper
10.24
7.58
77.58
10.25 Ft x 7.58 Ft
5pc Bathroom
Upper
10.17
11.09
112.78
10.17 Ft x 11.08 Ft
Book Viewing
Your feedback has been submitted.
Submission Failed! Please check your input and try again or contact us

