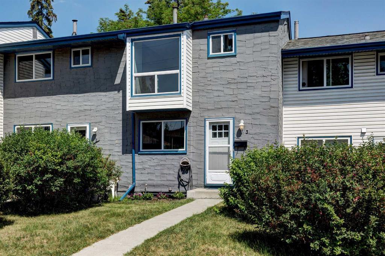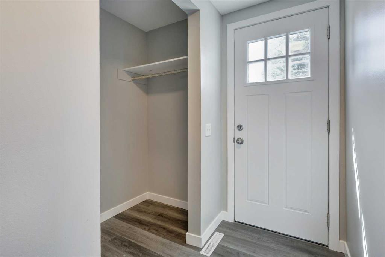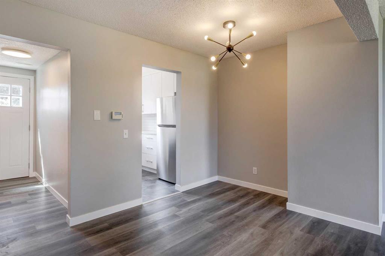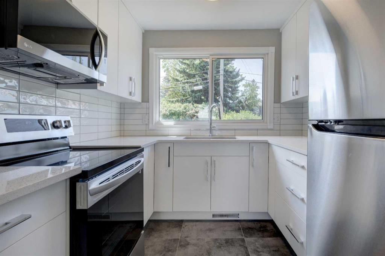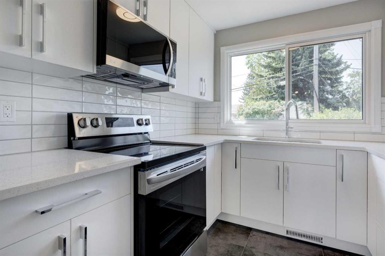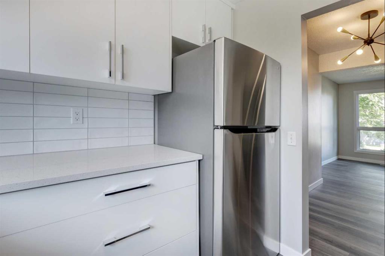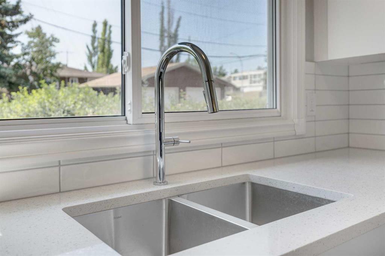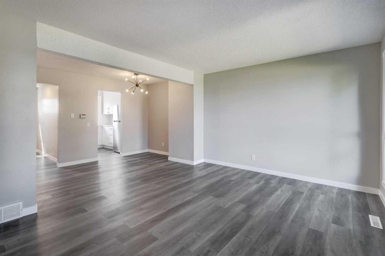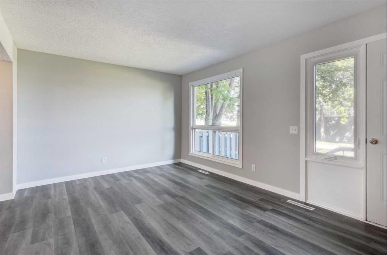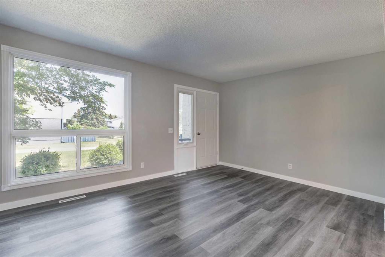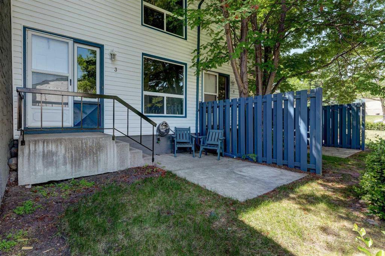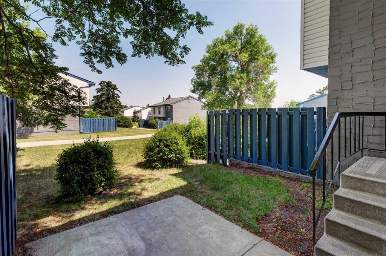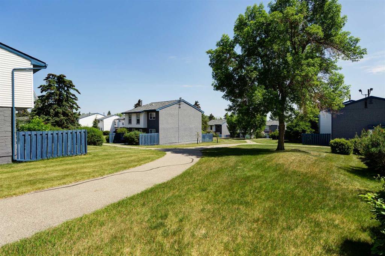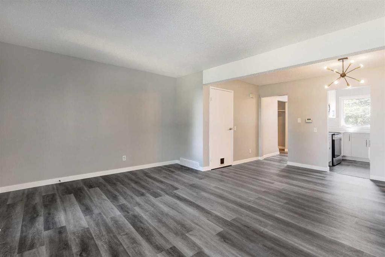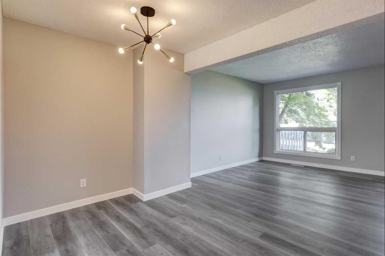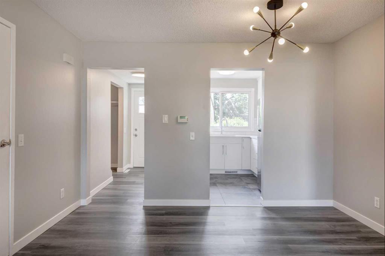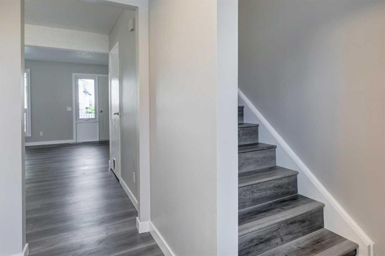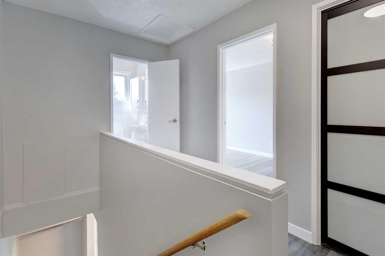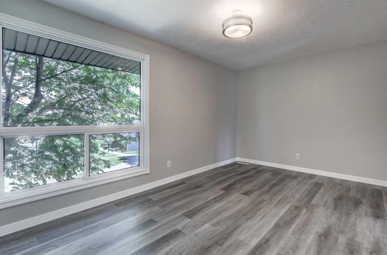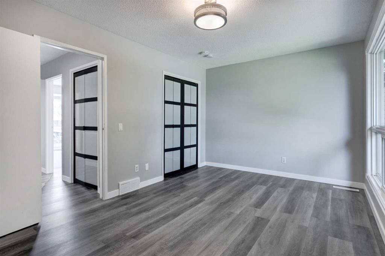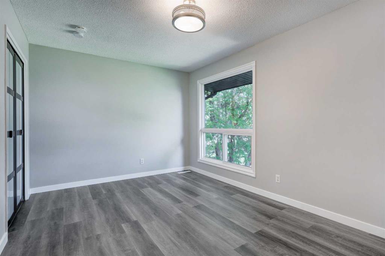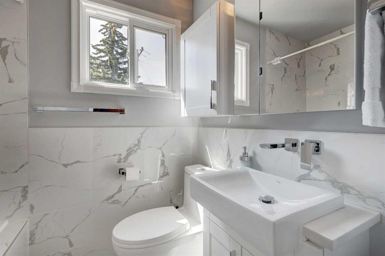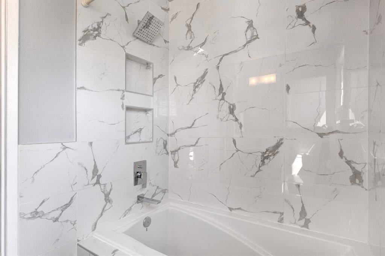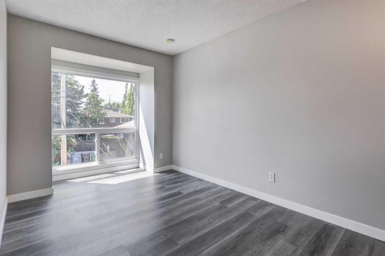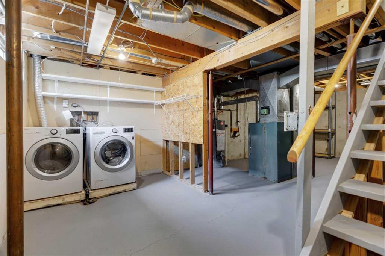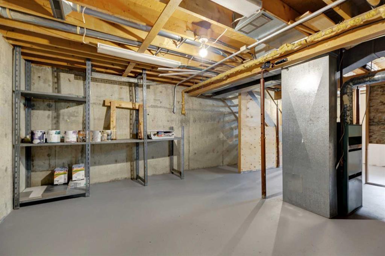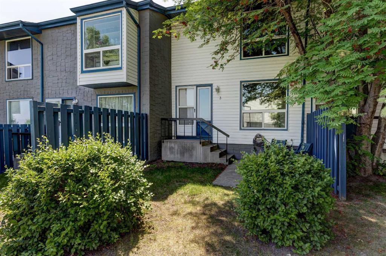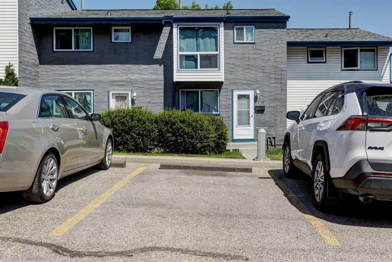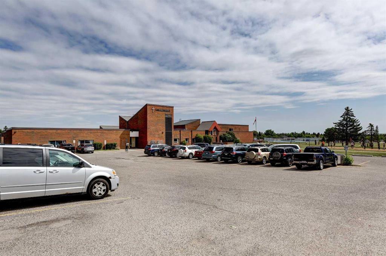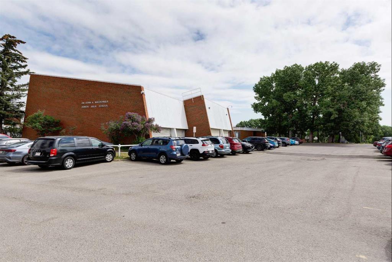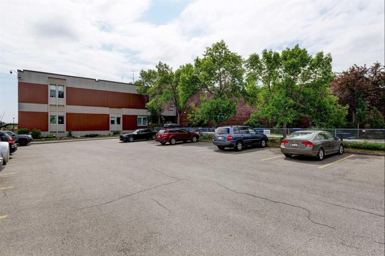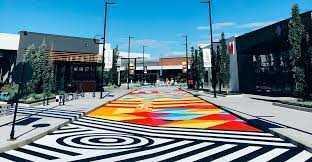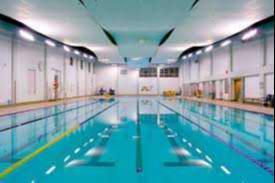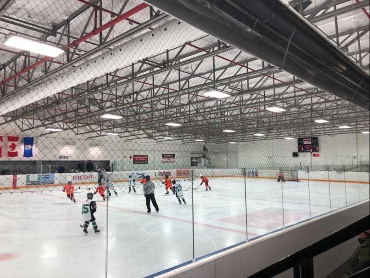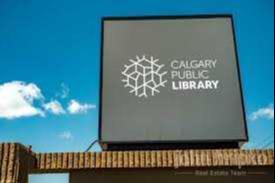- Alberta
- Calgary
6440 4 St NW
CAD$268,800
CAD$268,800 要價
3 6440 4 Street NWCalgary, Alberta, T2K1B8
退市 · 退市 ·
211| 890.99 sqft
Listing information last updated on Sat Jun 10 2023 06:21:29 GMT-0400 (Eastern Daylight Time)

Open Map
Log in to view more information
Go To LoginSummary
IDA2056047
Status退市
產權Condominium/Strata
Brokered ByCENTURY 21 BAMBER REALTY LTD.
TypeResidential Townhouse,Attached
AgeConstructed Date: 1969
Land SizeUnknown
Square Footage890.99 sqft
RoomsBed:2,Bath:1
Maint Fee284.35 / Monthly
Maint Fee Inclusions
Virtual Tour
Detail
公寓樓
浴室數量1
臥室數量2
地上臥室數量2
家用電器Refrigerator,Stove,Microwave Range Hood Combo,Washer & Dryer
地下室裝修Unfinished
地下室類型Full (Unfinished)
建築日期1969
建材Wood frame
風格Attached
空調None
外牆Stucco,Vinyl siding
壁爐False
地板Tile,Vinyl Plank
地基Poured Concrete
洗手間0
供暖方式Natural gas
供暖類型Forced air
使用面積890.99 sqft
樓層2
裝修面積890.99 sqft
類型Row / Townhouse
土地
面積Unknown
面積false
設施Park,Playground
圍牆類型Partially fenced
景觀Fruit trees,Lawn
周邊
設施Park,Playground
社區特點Pets Allowed,Pets Allowed With Restrictions
Zoning DescriptionM-C1
Other
特點Treed,PVC window,No neighbours behind,Closet Organizers,No Animal Home,No Smoking Home,Parking
Basement未裝修,Full(未裝修)
FireplaceFalse
HeatingForced air
Unit No.3
Prop MgmtSimco Management
Remarks
Fully, Beautifully & Newly Renovated!!! Backing on to a Green Space! This simply lovely home has been completely renovated and is clean & beautiful! Vinyl Plank flooring throughout both the main & upper floors. All new kitchen 2023 with white modern cabinets, stacked subway tile backsplash, gorgeous white quartz countertops and new stainless steel appliances. Open Floor Plan with the Living Room being open to the Dining Area. Sunny & bright with lots of big newer windows bringing in both the East & West natural light. Off the living room is access to your backyard and patio that backs on to a green space with mature trees and landscaping. Large Primary Bedroom with big windows overlooking the green space out back. Modern color palette throughout. On the upper floor you will find a newly renovated bathroom with a deep soaker tub. Large Primary Bedroom with big windows facing out to the green space. Big second bedroom as well with a large West facing window. All new light fixtures & switches. All new Baseboards & Trim. Newer Low-E white vinyl windows and exterior doors. Front Load HE Washer & Dryer (2021). The unfinished basement has tall ceilings and can be future added space of a rec room, third bedroom and another bathroom if developed. Lots of grassy areas for kids to play, but no need to cut the lawn as the condo board does that for you! Up to Two Pets are ok with Board Approval. (30 lb weight restriction on dogs). Great well-run condo complex! Low condo fees of $284.35 per month. Fantastic walkable location! Steps to all levels of schooling from Preschool to Highschool. Walk to Safeway, Shoppers, Restaurants & More. Short walk to Thornhill Public Pool & Recreation Centre, Murray Copot Arena, The Public Library, Super Store, 15 minute walk to Deerfoot City with almost every store you could want. Close to Nose Hill Park and easy location to main road arteries to get you wherever you want to go. Why rent when you can own your own home! View the 3D Virtual To ur of this fantastic property (purple house symbol). (id:22211)
The listing data above is provided under copyright by the Canada Real Estate Association.
The listing data is deemed reliable but is not guaranteed accurate by Canada Real Estate Association nor RealMaster.
MLS®, REALTOR® & associated logos are trademarks of The Canadian Real Estate Association.
Location
Province:
Alberta
City:
Calgary
Community:
Thorncliffe
Room
Room
Level
Length
Width
Area
主臥
Second
15.75
9.91
156.03
15.75 Ft x 9.92 Ft
臥室
Second
14.83
8.17
121.15
14.83 Ft x 8.17 Ft
4pc Bathroom
Second
7.19
4.92
35.36
7.17 Ft x 4.92 Ft
洗衣房
Lower
14.93
8.23
122.93
14.92 Ft x 8.25 Ft
客廳
主
15.81
10.99
173.80
15.83 Ft x 11.00 Ft
餐廳
主
12.17
7.58
92.25
12.17 Ft x 7.58 Ft
廚房
主
8.60
8.17
70.22
8.58 Ft x 8.17 Ft
Book Viewing
Your feedback has been submitted.
Submission Failed! Please check your input and try again or contact us

