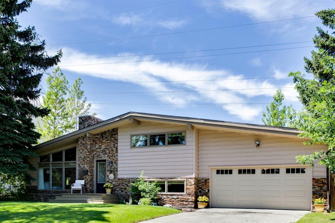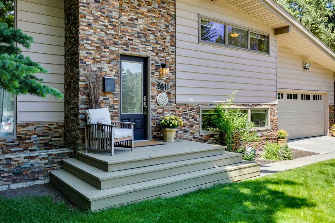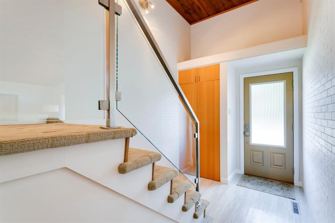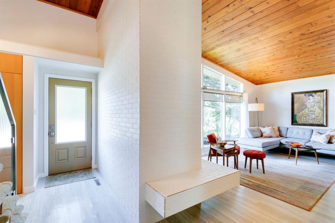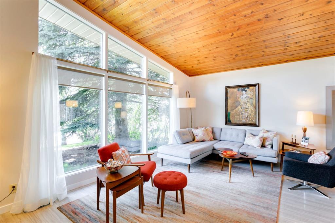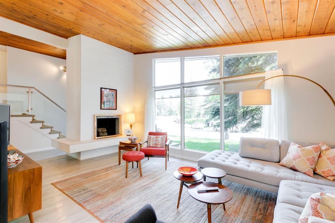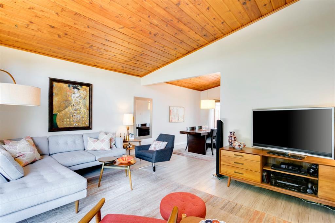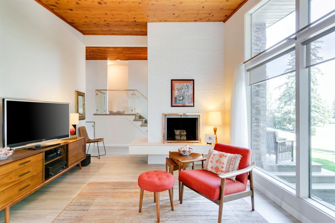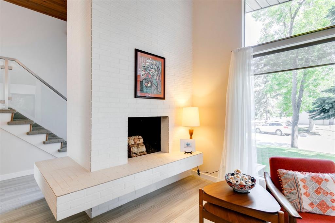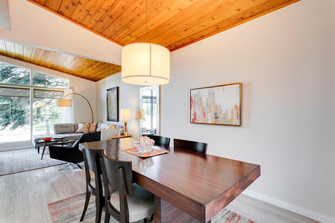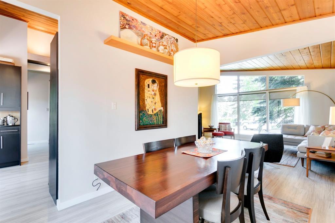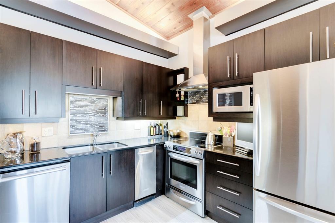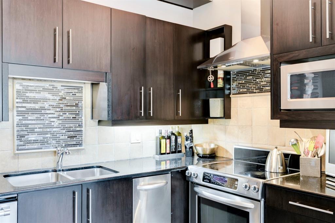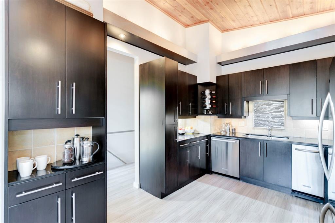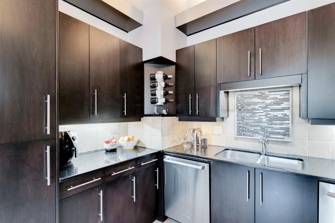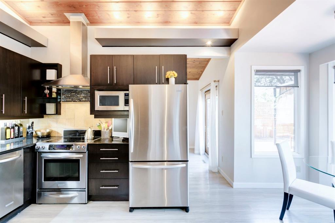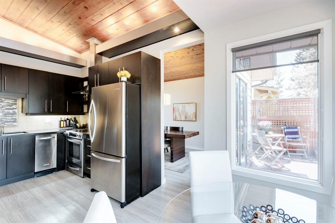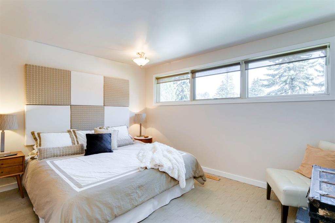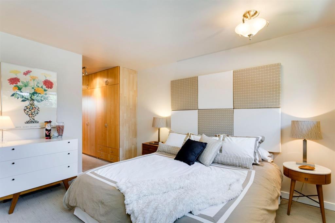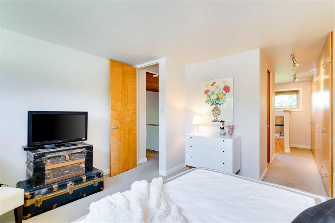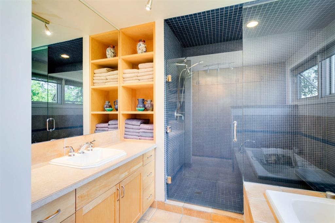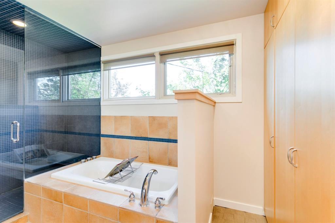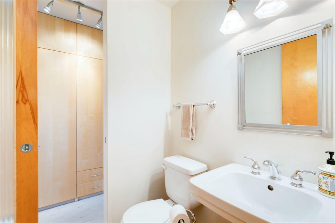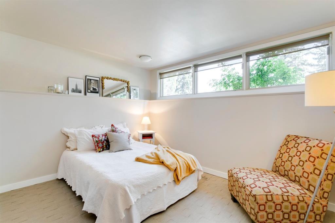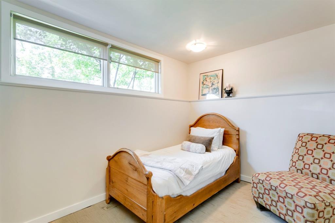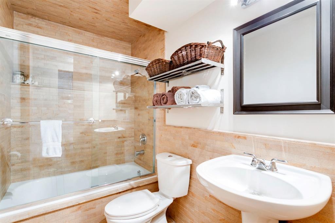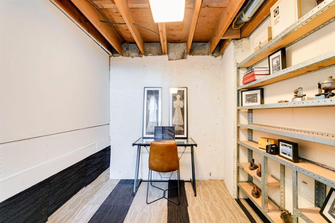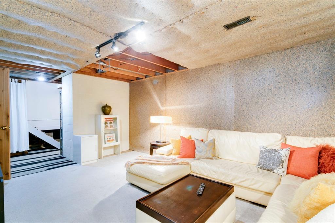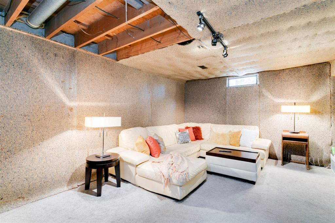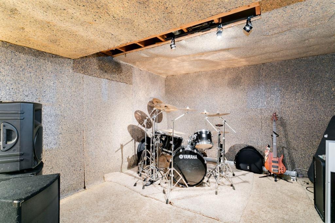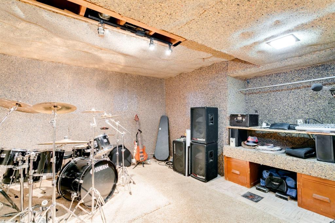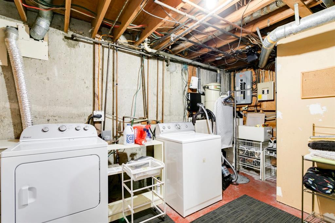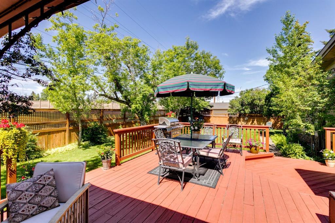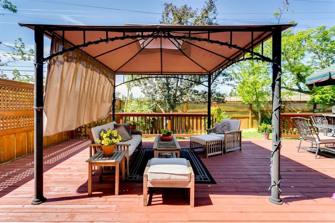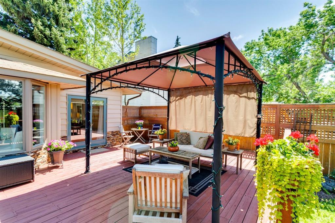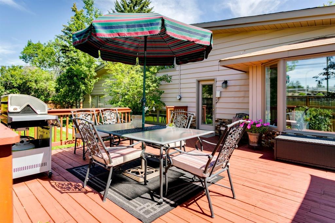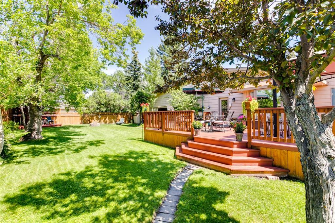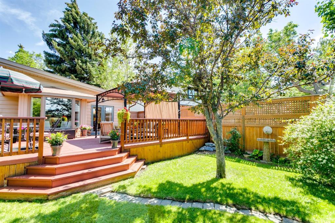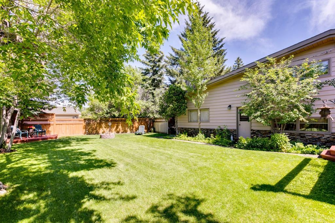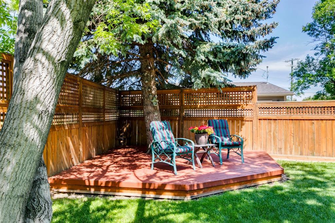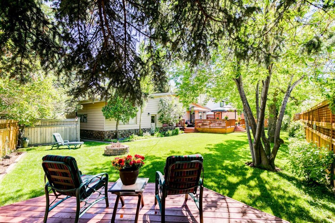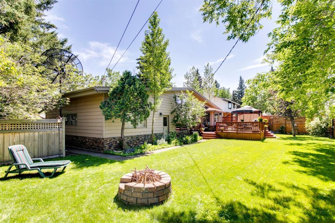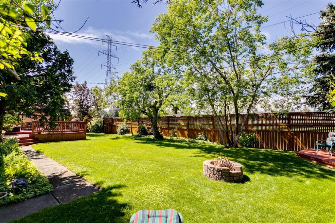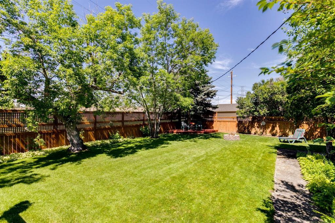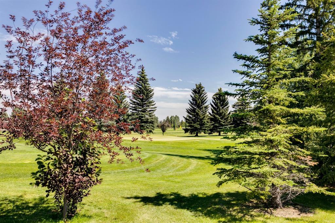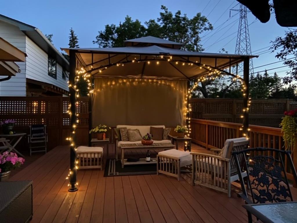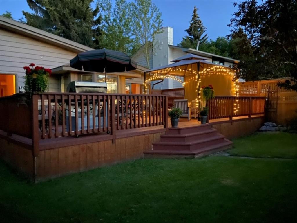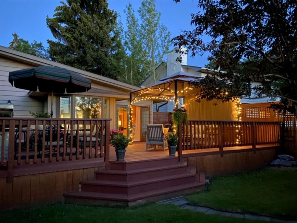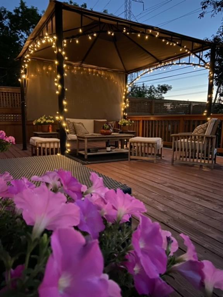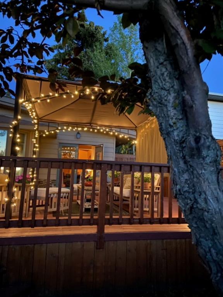- Alberta
- Calgary
6411 Laurentian Way SW
CAD$998,500
CAD$998,500 要價
6411 Laurentian Way SWCalgary, Alberta, T3E5N2
退市 · 退市 ·
1+234| 1188 sqft
Listing information last updated on Sat Jul 29 2023 02:24:11 GMT-0400 (Eastern Daylight Time)

Open Map
Log in to view more information
Go To LoginSummary
IDA2053201
Status退市
產權Freehold
Brokered ByRE/MAX LANDAN REAL ESTATE
TypeResidential House,Detached
AgeConstructed Date: 1961
Land Size776 m2|7251 - 10889 sqft
Square Footage1188 sqft
RoomsBed:1+2,Bath:3
Virtual Tour
Detail
公寓樓
浴室數量3
臥室數量3
地上臥室數量1
地下臥室數量2
家用電器Washer,Refrigerator,Dishwasher,Stove,Dryer,Microwave,Compactor,Garburator,Hood Fan,Window Coverings
Architectural Style4 Level
地下室裝修Finished
地下室類型Full (Finished)
建築日期1961
風格Detached
空調None
外牆Stone,Wood siding
壁爐True
壁爐數量1
地板Carpeted,Hardwood,Tile
地基Poured Concrete
洗手間1
供暖方式Natural gas
供暖類型Forced air
使用面積1188 sqft
裝修面積1188 sqft
類型House
土地
總面積776 m2|7,251 - 10,889 sqft
面積776 m2|7,251 - 10,889 sqft
面積false
設施Golf Course,Park,Playground,Recreation Nearby
圍牆類型Fence
景觀Fruit trees,Landscaped,Lawn
Size Irregular776.00
Concrete
Attached Garage
Oversize
周邊
設施Golf Course,Park,Playground,Recreation Nearby
社區特點Golf Course Development
Zoning DescriptionR-C1
Other
特點Back lane,No neighbours behind,French door,Closet Organizers,No Smoking Home
Basement已裝修,Full(已裝修)
FireplaceTrue
HeatingForced air
Remarks
Fabulous curb appeal on this beautifully renovated 3 bdrm, 3 bath, 1632 sq. ft. split level. Situated on a huge private lot with a view of the golf course in sought after North Glenmore Park. Spacious foyer with dramatic vaulted ceiling, luxurious vinyl plank flooring & modern glass railed stairs. Large open great room with a sleek contemporary wood burning fireplace, vaulted cedar ceilings & a wall of windows overlooking the golf course. Family sized dining room with a view of the private, treed, expansive outdoor living space. The sleek contemporary kitchen features extended height cabinetry, quartz countertops, upgraded stainless appliances, a coffee station & pantry & is open to the bright, sunny, breakfast nook. The luxurious master retreat is located up a short flight of stairs & includes a spa-like ensuite with an oversized shower, a free-standing tub, an abundance of shelving & drawers for storage & a very unique design with a separate water closet with sink & pocket door for guests, plus a huge open area for private use including a custom wall of built-in wardrobes. The generous sized master easily accommodates a king size bed. The lower level includes 2 bedrooms & a totally renovated 4pc bath. The laundry, den, storage and family room/music studio are located downstairs. This home includes a rare oversized double garage plus lots of off-street parking. Easy walking distance to the Earl Grey Golf Club, path system, parks & Glenmore Reservoir. Close to schools & shopping. Quick access to downtown & the new ring road system. (id:22211)
The listing data above is provided under copyright by the Canada Real Estate Association.
The listing data is deemed reliable but is not guaranteed accurate by Canada Real Estate Association nor RealMaster.
MLS®, REALTOR® & associated logos are trademarks of The Canadian Real Estate Association.
Location
Province:
Alberta
City:
Calgary
Community:
North Glenmore Park
Room
Room
Level
Length
Width
Area
臥室
Lower
12.83
11.84
151.93
3.91 M x 3.61 M
臥室
Lower
10.33
8.50
87.82
3.15 M x 2.59 M
Recreational, Games
Lower
17.32
12.01
208.01
5.28 M x 3.66 M
倉庫
Lower
11.84
11.84
140.28
3.61 M x 3.61 M
洗衣房
Lower
12.34
11.84
146.11
3.76 M x 3.61 M
辦公室
Lower
7.32
6.50
47.53
2.23 M x 1.98 M
4pc Bathroom
Lower
NaN
Measurements not available
Great
主
17.16
12.50
214.48
5.23 M x 3.81 M
餐廳
主
12.83
8.99
115.32
3.91 M x 2.74 M
早餐
主
8.50
6.82
57.99
2.59 M x 2.08 M
廚房
主
10.66
8.33
88.86
3.25 M x 2.54 M
門廊
主
6.99
6.66
46.54
2.13 M x 2.03 M
其他
主
6.99
5.35
37.37
2.13 M x 1.63 M
主臥
Upper
13.32
12.50
166.50
4.06 M x 3.81 M
5pc Bathroom
Upper
NaN
Measurements not available
2pc Bathroom
Upper
NaN
Measurements not available
Book Viewing
Your feedback has been submitted.
Submission Failed! Please check your input and try again or contact us

