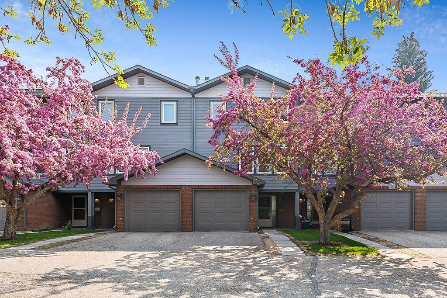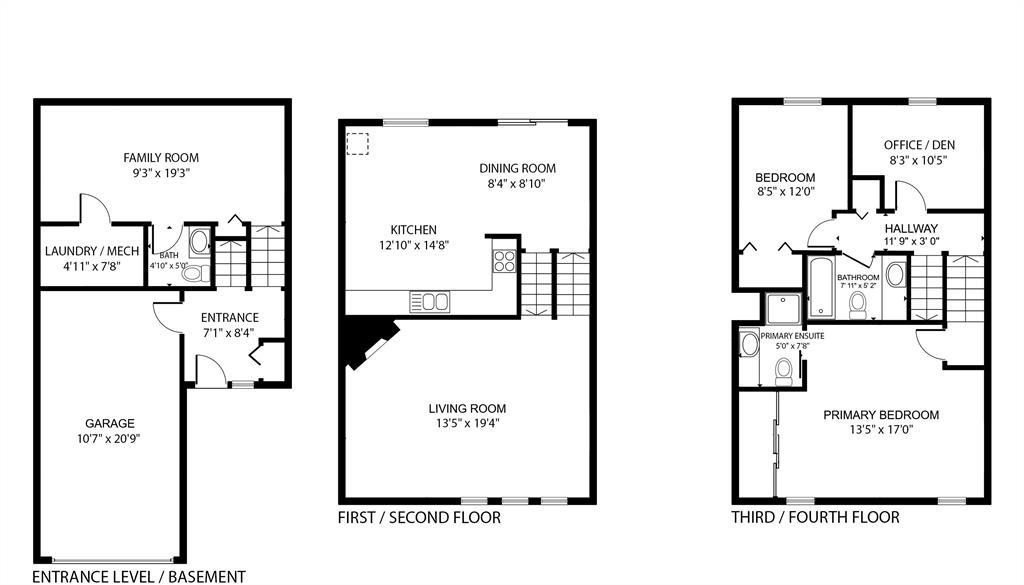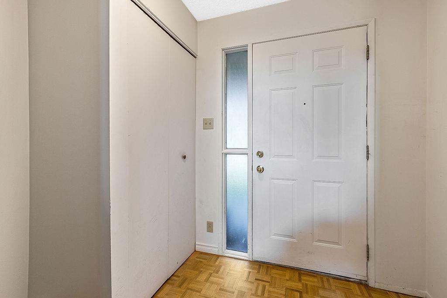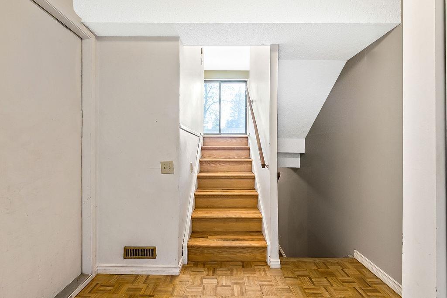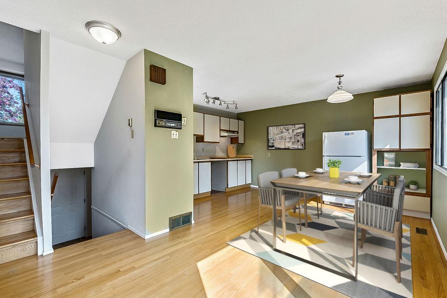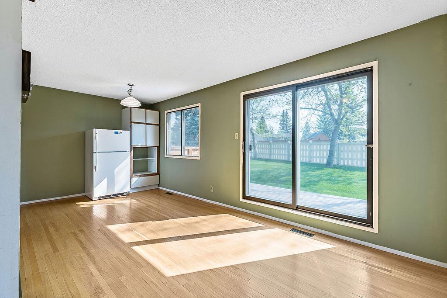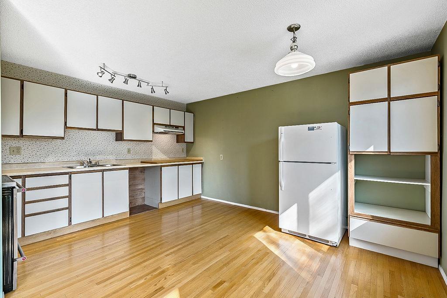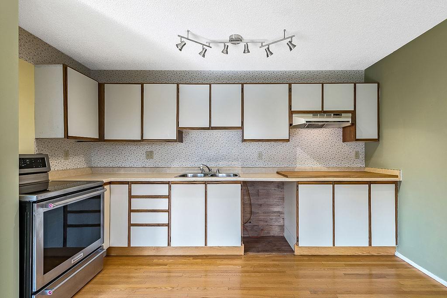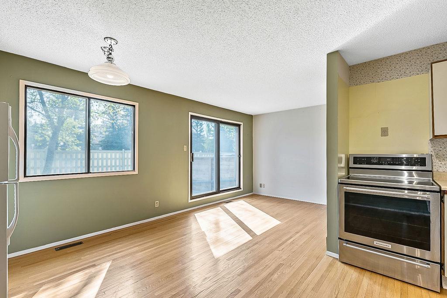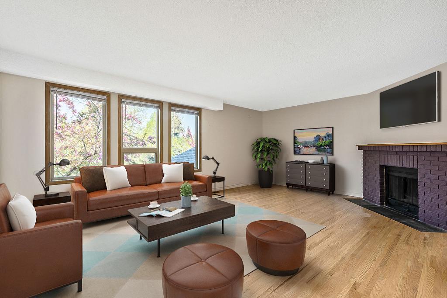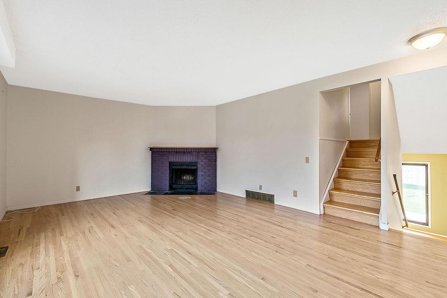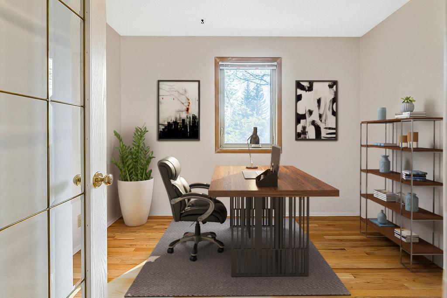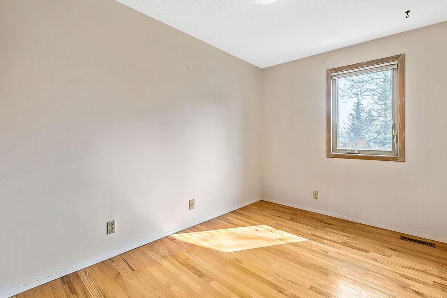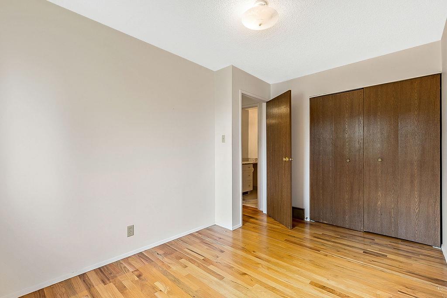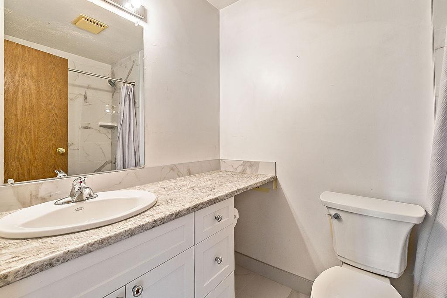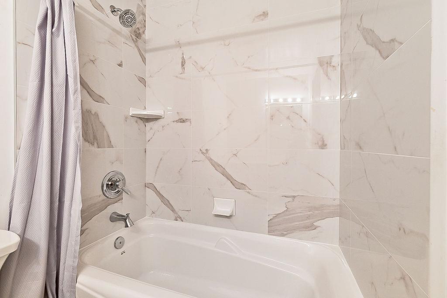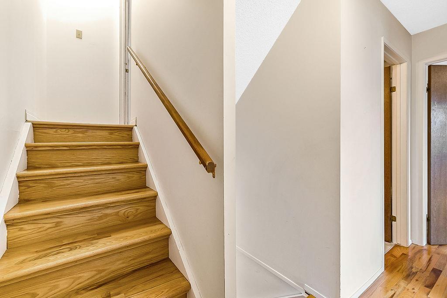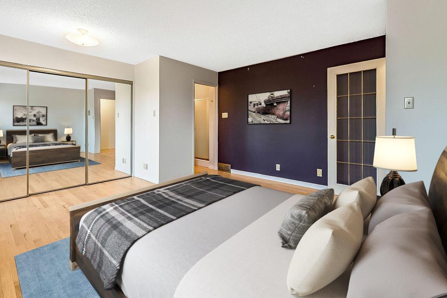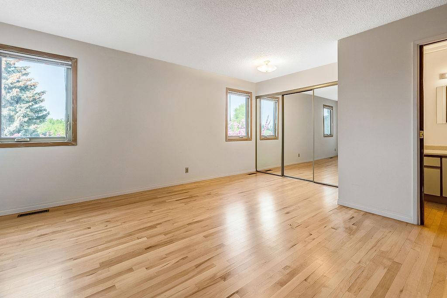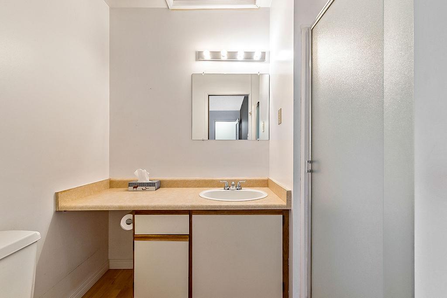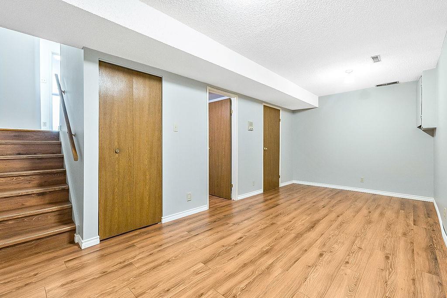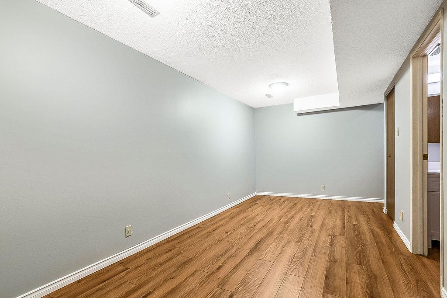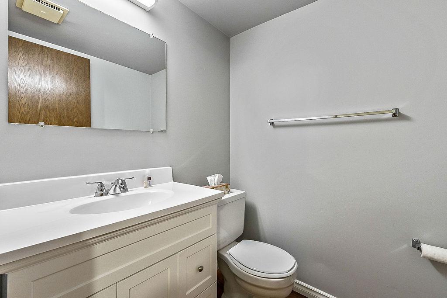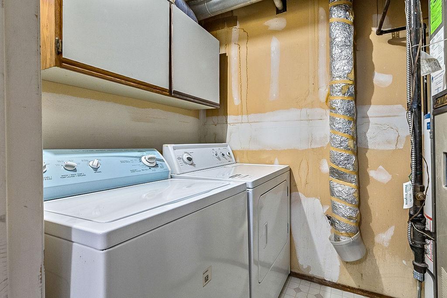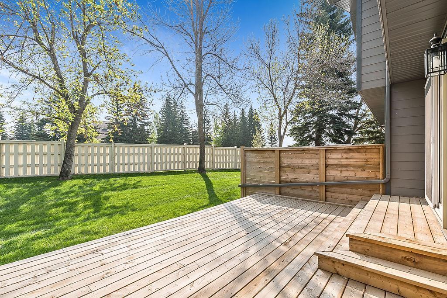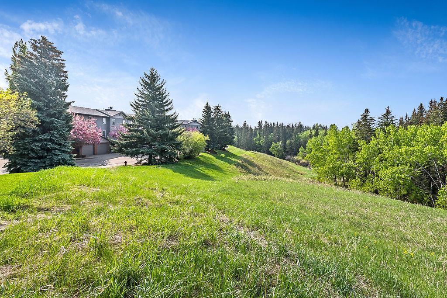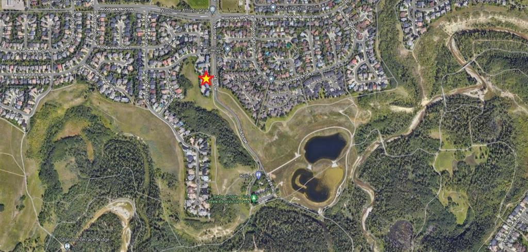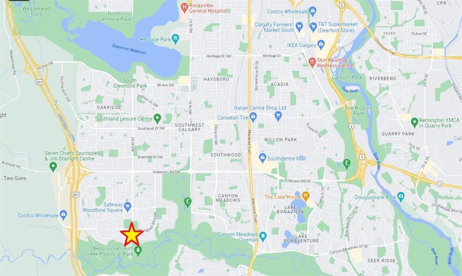- Alberta
- Calgary
64 Woodacres Cres SW
CAD$385,000
CAD$385,000 要價
12 64 Woodacres Crescent SWCalgary, Alberta, T2W4V6
退市 · 退市 ·
332| 1234 sqft
Listing information last updated on Fri Jun 30 2023 08:57:35 GMT-0400 (Eastern Daylight Time)

Open Map
Log in to view more information
Go To LoginSummary
IDA2047589
Status退市
產權Condominium/Strata
Brokered ByCIR REALTY
TypeResidential Townhouse,Attached
AgeConstructed Date: 1982
Land SizeUnknown
Square Footage1234 sqft
RoomsBed:3,Bath:3
Maint Fee659.98 / Monthly
Maint Fee Inclusions
Virtual Tour
Detail
公寓樓
浴室數量3
臥室數量3
地上臥室數量3
家用電器Washer,Refrigerator,Stove,Dryer,Hood Fan
Architectural Style5 Level
地下室裝修Finished
地下室類型Full (Finished)
建築日期1982
建材Wood frame
風格Attached
空調None
外牆Brick
壁爐True
壁爐數量1
地板Ceramic Tile,Hardwood
地基Poured Concrete
洗手間1
供暖類型Forced air
使用面積1234 sqft
裝修面積1234 sqft
類型Row / Townhouse
土地
面積Unknown
面積false
設施Golf Course,Park,Playground
圍牆類型Not fenced
周邊
設施Golf Course,Park,Playground
社區特點Golf Course Development,Pets Allowed,Pets Allowed With Restrictions
Zoning DescriptionM-CG d25
Other
特點Cul-de-sac,PVC window,No Animal Home,No Smoking Home,Environmental reserve
Basement已裝修,Full(已裝修)
FireplaceTrue
HeatingForced air
Unit No.12
Remarks
VIRTUAL TOUR AVAILABLE | NEW WINDOWS | PET-FRIENDLY (max 3 pets) | ATTACHED GARAGE | LARGE PRIVATE PRIMARY BEDROOM | DEVELOPED BASEMENT | STEPS FROM FISH CREEK PARK | This 3 bedroom 3 bathroom townhouse has had so many upgrades in recent years including: new windows (approx. $25,000), main bathroom renovation ($9000), birch hardwood in the master bedroom, and oak floors in the living room (approx. $5000). As for the outside of the building, it has newer shingles, durable hardie board siding, and newer rear decks. This is an exceptionally well run complex with long-time owners living here. The neighbourhood is quiet and family friendly, and being just steps from nature - it’s not uncommon to regularly see deer and other wildlife nearby. The kitchen and dining area are bright and can accommodate a large table, and the living area is stunning with it's valley views and wood burning fireplace. The next level up is 2 bedrooms and a fully renovated bathroom, and the top level includes the spacious, private owners retreat. The basement is fully developed, providing even more space for activities and guests. No need to worry about parking, as this unit has an attached garage and a long driveway for your convenience. You'll love spending time on the large deck surrounded by mature trees, and exploring Fish Creek Park. Pet policy is 3 pets per unit (no size restriction) with board approval. Watch the Virtual Tour and schedule a viewing! (id:22211)
The listing data above is provided under copyright by the Canada Real Estate Association.
The listing data is deemed reliable but is not guaranteed accurate by Canada Real Estate Association nor RealMaster.
MLS®, REALTOR® & associated logos are trademarks of The Canadian Real Estate Association.
Location
Province:
Alberta
City:
Calgary
Community:
Woodbine
Room
Room
Level
Length
Width
Area
廚房
Second
14.67
120.83
1772.06
14.67 Ft x 120.83 Ft
餐廳
Second
8.83
8.33
73.55
8.83 Ft x 8.33 Ft
客廳
Third
19.32
13.42
259.30
19.33 Ft x 13.42 Ft
臥室
Fourth
12.01
8.43
101.25
12.00 Ft x 8.42 Ft
臥室
Fourth
10.43
8.23
85.92
10.42 Ft x 8.25 Ft
4pc Bathroom
Fourth
NaN
Measurements not available
主臥
Fifth
16.99
13.42
228.05
17.00 Ft x 13.42 Ft
3pc Bathroom
Fifth
NaN
Measurements not available
家庭
地下室
19.26
9.25
178.18
19.25 Ft x 9.25 Ft
2pc Bathroom
地下室
NaN
Measurements not available
其他
主
8.33
7.09
59.06
8.33 Ft x 7.08 Ft
Book Viewing
Your feedback has been submitted.
Submission Failed! Please check your input and try again or contact us

