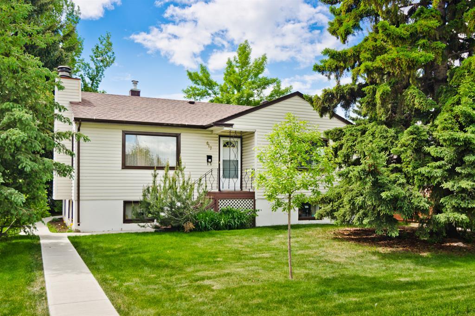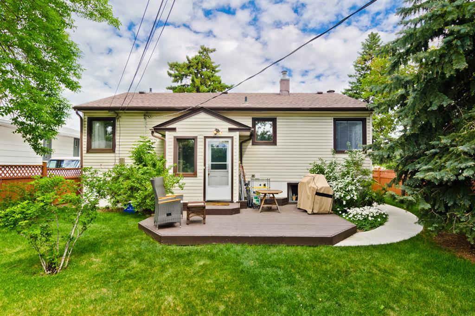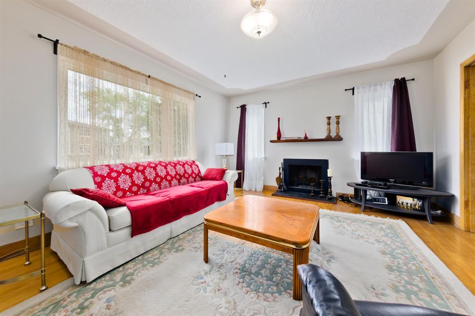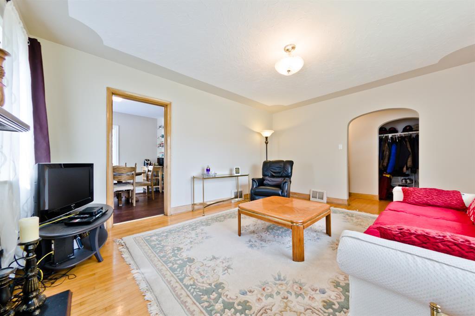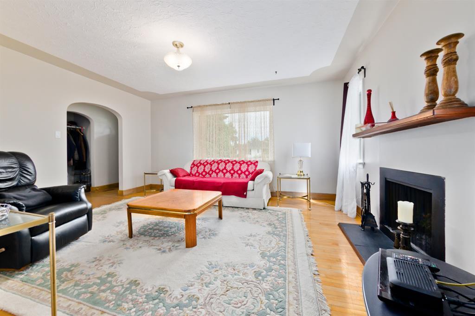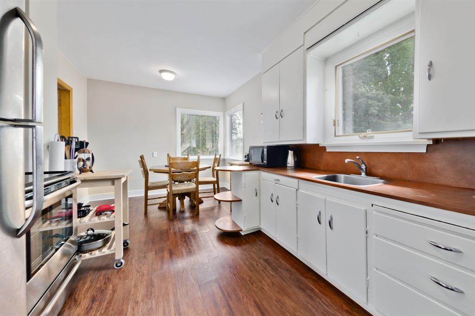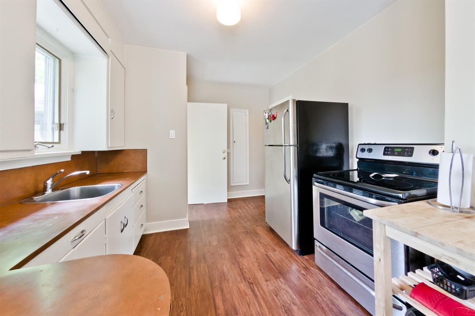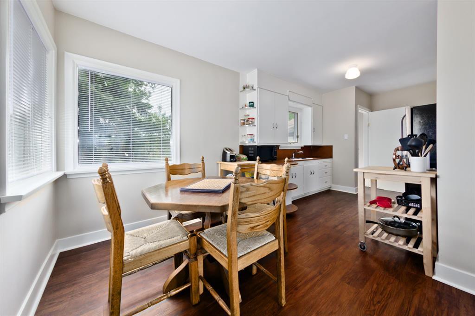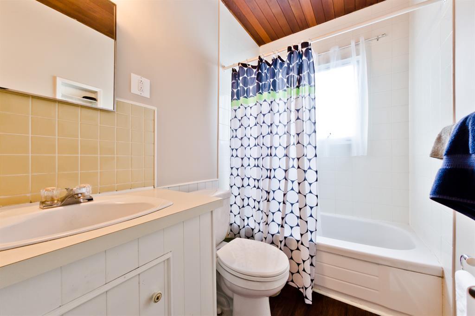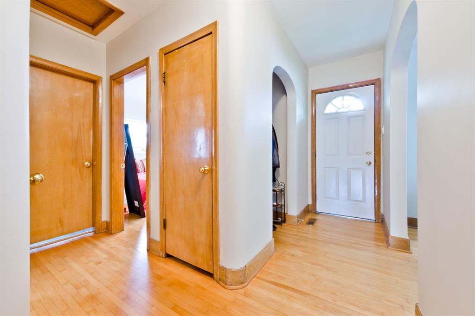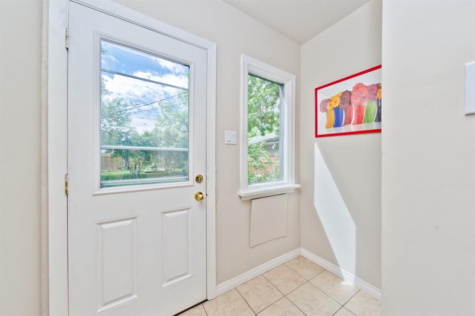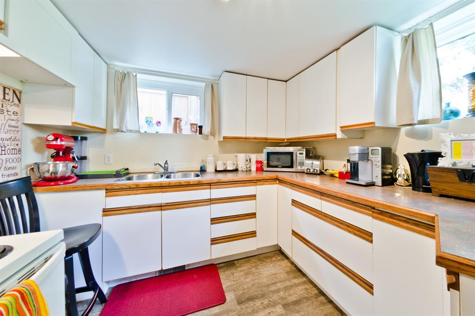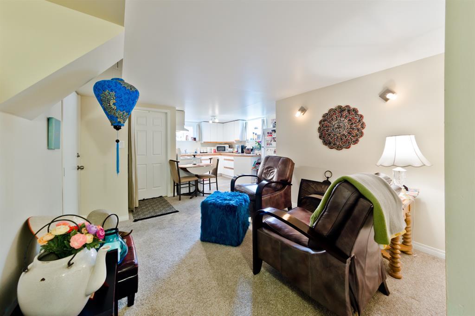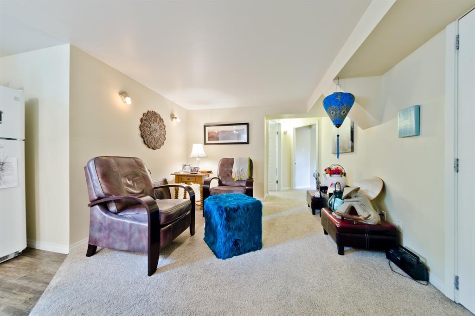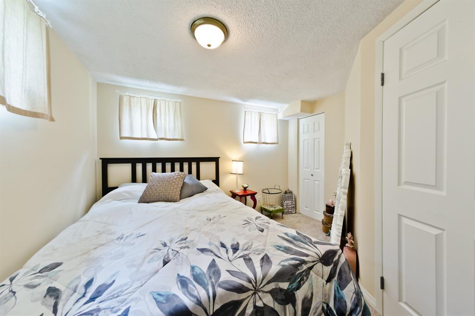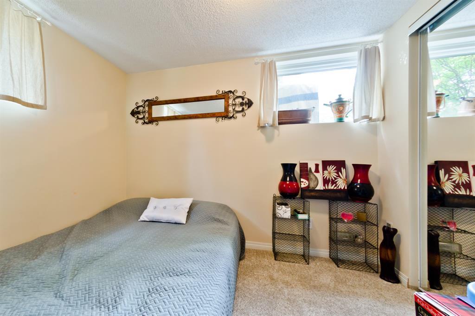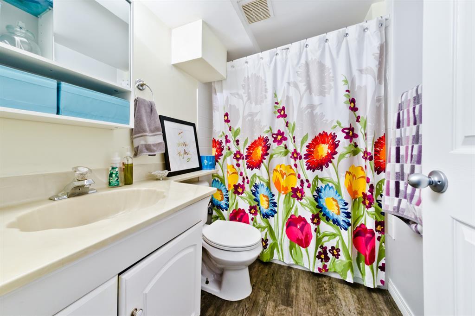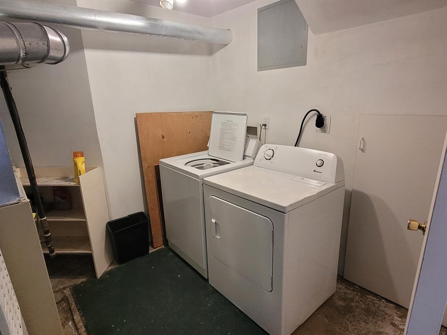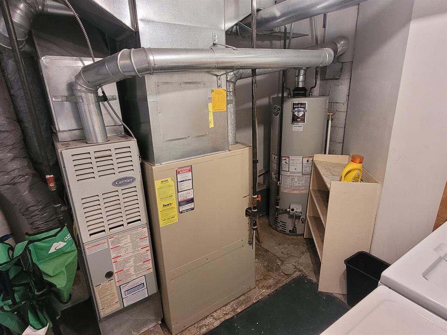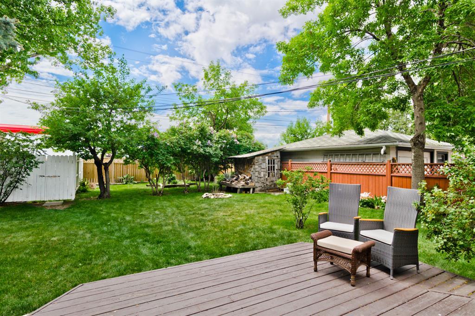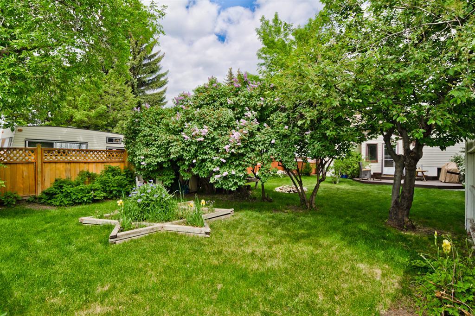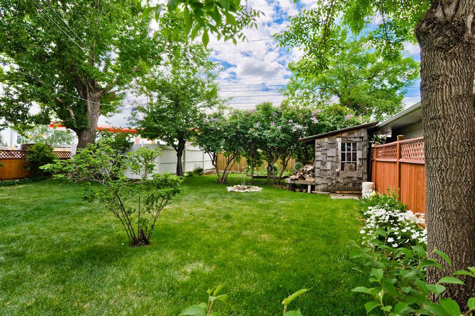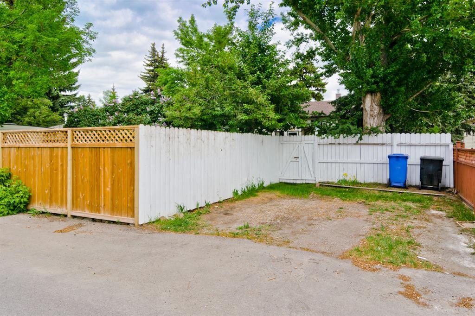- Alberta
- Calgary
617 17 Ave NE
CAD$599,000
CAD$599,000 要價
617 17 Avenue NECalgary, Alberta, T2E1M4
退市 · 退市 ·
2+222| 952 sqft
Listing information last updated on Sat Jul 29 2023 10:54:34 GMT-0400 (Eastern Daylight Time)

Open Map
Log in to view more information
Go To LoginSummary
IDA2052069
Status退市
產權Freehold
Brokered ByCIR REALTY
TypeResidential House,Detached,Bungalow
AgeConstructed Date: 1949
Land Size571 m2|4051 - 7250 sqft
Square Footage952 sqft
RoomsBed:2+2,Bath:2
Detail
公寓樓
浴室數量2
臥室數量4
地上臥室數量2
地下臥室數量2
家用電器Washer,Refrigerator,Range - Electric,Dryer
Architectural StyleBungalow
地下室裝修Finished
地下室特點Suite
地下室類型Full (Finished)
建築日期1949
建材Wood frame
風格Detached
空調None
外牆Vinyl siding
壁爐False
火警Smoke Detectors
地板Carpeted,Ceramic Tile,Hardwood,Laminate,Linoleum
地基Poured Concrete
洗手間0
供暖方式Natural gas
供暖類型Forced air
使用面積952 sqft
樓層1
裝修面積952 sqft
類型House
土地
總面積571 m2|4,051 - 7,250 sqft
面積571 m2|4,051 - 7,250 sqft
面積false
設施Golf Course,Playground
圍牆類型Fence
景觀Fruit trees
Size Irregular571.00
Other
Parking Pad
周邊
設施Golf Course,Playground
社區特點Golf Course Development
Zoning DescriptionM-C2
Other
特點Back lane,No Smoking Home
Basement已裝修,臥室,Full(已裝修)
FireplaceFalse
HeatingForced air
Remarks
Great Character bungalow with amazing large yard! This suited (illegal) 4 bedroom home is located in the desirable neighbourhood of Winston Heights. The home is situated on a 50' x 122" lot zoned M-C2. It is ideal for future development or leave the existing tenants and have rental income. The upper tenant will be moving out at the end of June, and the lower tenant who is also great would like to stay. There are 2 bedrooms up and 2 in the basement. Act today as this property will not last long at this price. (id:22211)
The listing data above is provided under copyright by the Canada Real Estate Association.
The listing data is deemed reliable but is not guaranteed accurate by Canada Real Estate Association nor RealMaster.
MLS®, REALTOR® & associated logos are trademarks of The Canadian Real Estate Association.
Location
Province:
Alberta
City:
Calgary
Community:
Winston Heights/Mountview
Room
Room
Level
Length
Width
Area
廚房
地下室
13.48
9.25
124.76
4.11 M x 2.82 M
臥室
地下室
11.42
10.76
122.86
3.48 M x 3.28 M
倉庫
地下室
10.76
8.01
86.15
3.28 M x 2.44 M
家庭
地下室
10.76
8.43
90.74
3.28 M x 2.57 M
臥室
地下室
9.25
8.66
80.14
2.82 M x 2.64 M
洗衣房
地下室
11.84
8.66
102.58
3.61 M x 2.64 M
4pc Bathroom
地下室
NaN
Measurements not available
客廳
主
16.01
13.09
209.59
4.88 M x 3.99 M
餐廳
主
9.58
8.01
76.69
2.92 M x 2.44 M
臥室
主
11.32
10.17
115.12
3.45 M x 3.10 M
廚房
主
10.40
9.58
99.64
3.17 M x 2.92 M
主臥
主
11.84
10.99
130.17
3.61 M x 3.35 M
4pc Bathroom
主
NaN
Measurements not available
Book Viewing
Your feedback has been submitted.
Submission Failed! Please check your input and try again or contact us

