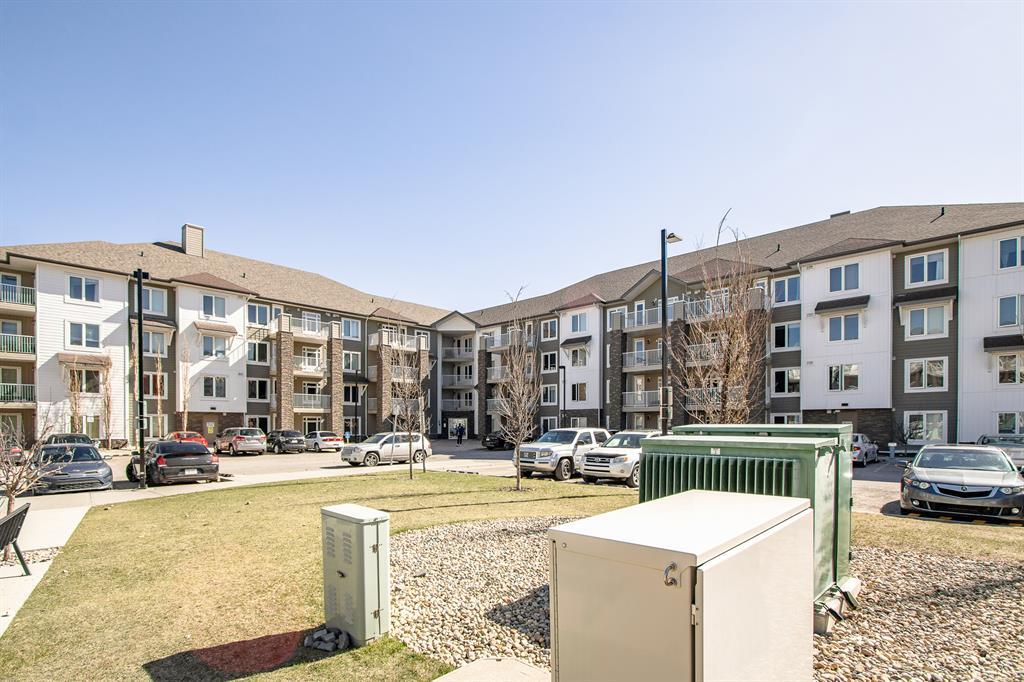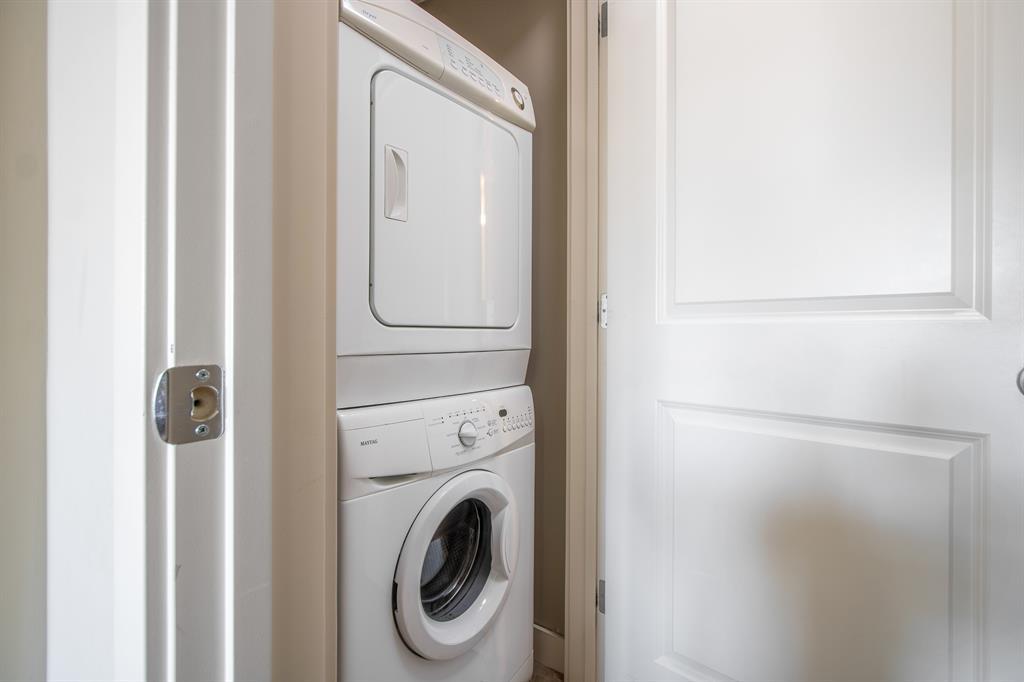- Alberta
- Calgary
6118 80 Ave NE
CAD$234,900
CAD$234,900 要價
1312 6118 80 Ave NECalgary, Alberta, T3J0S6
退市 · 退市 ·
111| 610.12 sqft
Listing information last updated on July 20th, 2023 at 2:02pm UTC.

Open Map
Log in to view more information
Go To LoginSummary
IDA2052210
Status退市
產權Condominium/Strata
Brokered ByURBAN-REALTY.ca
TypeResidential Apartment
AgeConstructed Date: 2015
Land SizeUnknown
Square Footage610.12 sqft
RoomsBed:1,Bath:1
Maint Fee240.55 / Monthly
Maint Fee Inclusions
Detail
公寓樓
浴室數量1
臥室數量1
地上臥室數量1
家用電器Refrigerator,Range - Electric,Dishwasher,Microwave,Window Coverings,Washer/Dryer Stack-Up
Architectural StyleLow rise
建築日期2015
建材Wood frame
風格Attached
空調None
外牆Vinyl siding
壁爐False
地板Carpeted,Tile
洗手間0
供暖類型Baseboard heaters
使用面積610.12 sqft
樓層4
裝修面積610.12 sqft
類型Apartment
土地
面積Unknown
面積false
設施Recreation Nearby
周邊
設施Recreation Nearby
Zoning DescriptionDC (pre 1P2007)
Other
特點No Animal Home,No Smoking Home,Parking
FireplaceFalse
HeatingBaseboard heaters
Unit No.1312
Remarks
Why rent when you can own one? Located in the heart of Saddleridge and minutes away from the train station and many businesses, this one bed and one bath condo has it all you need as a first time buyer or an investor. This open concept unit has lots of storage in the kitchen with granite counter tops, stainless steel appliances, and a breakfast bar. Good size living area and bedroom for your comfort along with the balcony through the living room to enjoy those nice sunny days. The washer and dryer is located between the bedroom and the washroom for your convenience. Book a private showing with your favourite Realtor before its gone!! (id:22211)
The listing data above is provided under copyright by the Canada Real Estate Association.
The listing data is deemed reliable but is not guaranteed accurate by Canada Real Estate Association nor RealMaster.
MLS®, REALTOR® & associated logos are trademarks of The Canadian Real Estate Association.
Location
Province:
Alberta
City:
Calgary
Community:
Saddle Ridge
Room
Room
Level
Length
Width
Area
主臥
主
11.68
10.56
123.39
11.67 Ft x 10.58 Ft
廚房
主
9.91
9.91
98.17
9.92 Ft x 9.92 Ft
4pc Bathroom
主
8.83
4.82
42.56
8.83 Ft x 4.83 Ft
Living/Dining
主
16.67
12.17
202.87
16.67 Ft x 12.17 Ft
Book Viewing
Your feedback has been submitted.
Submission Failed! Please check your input and try again or contact us
























