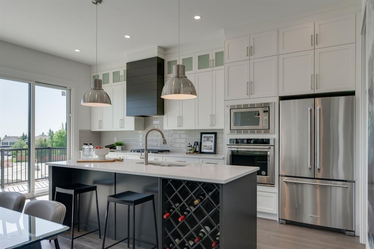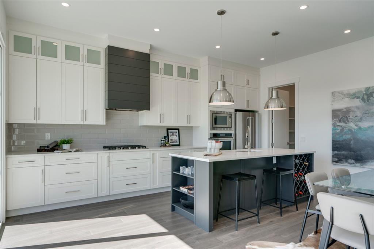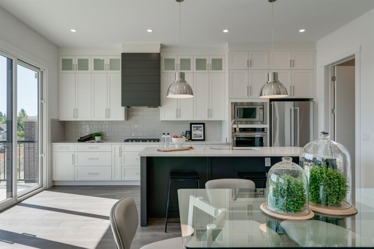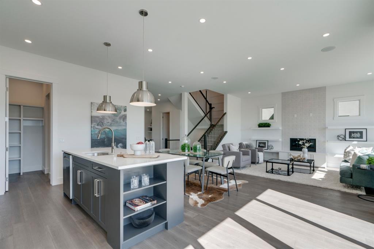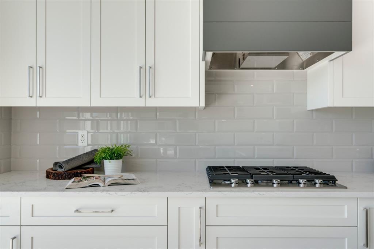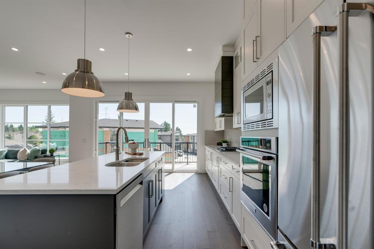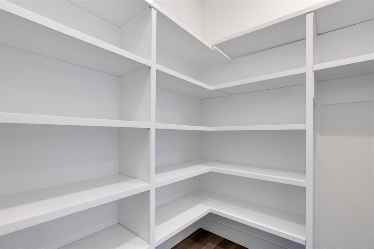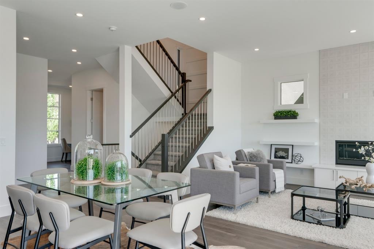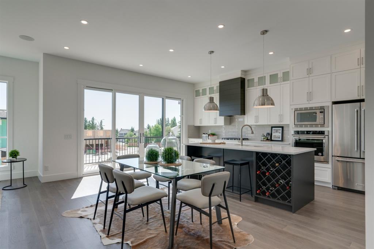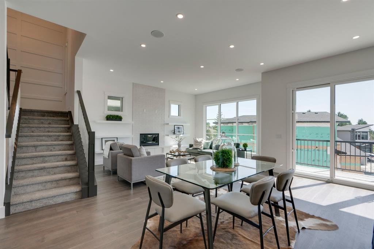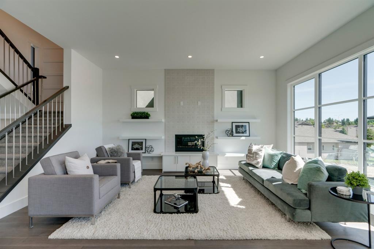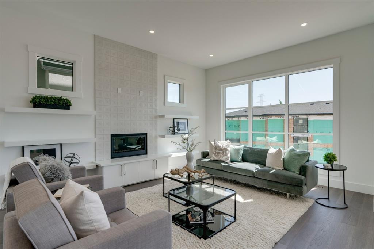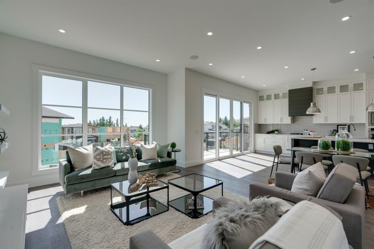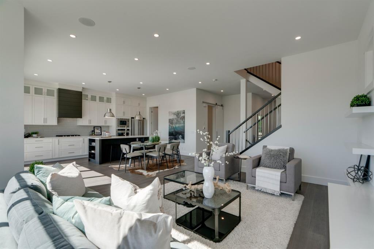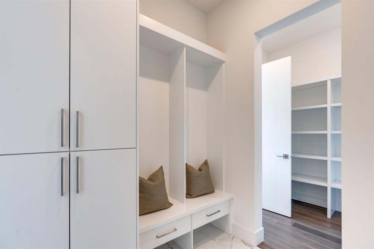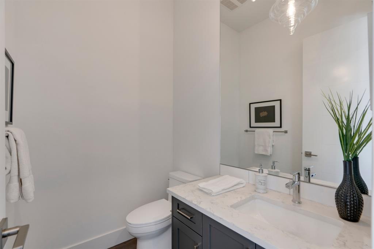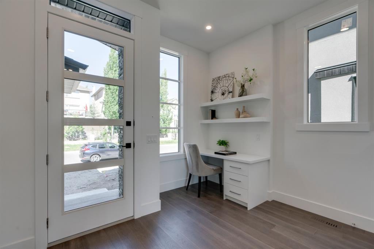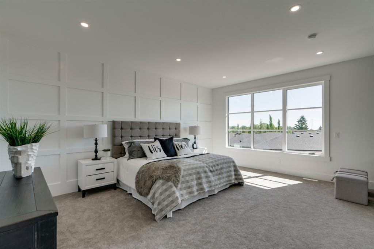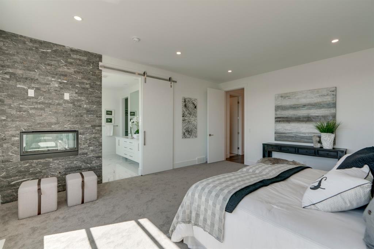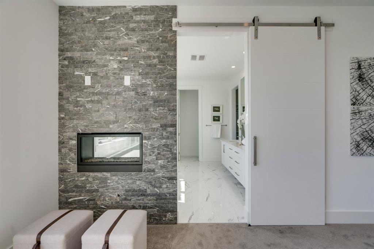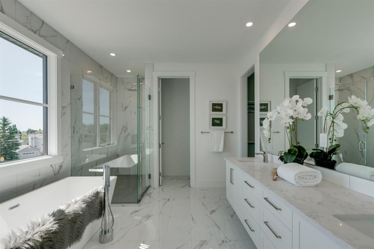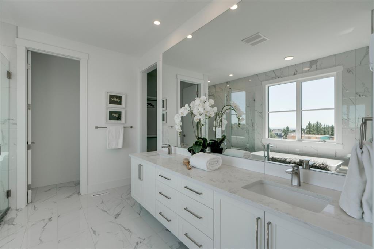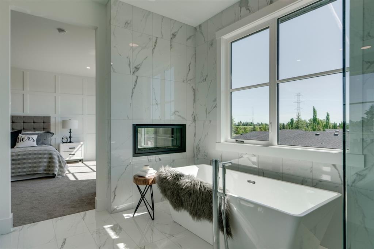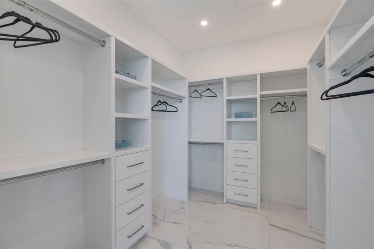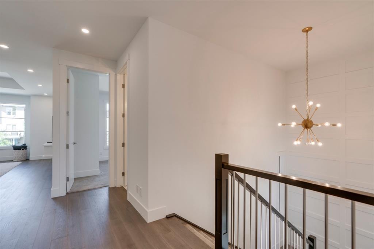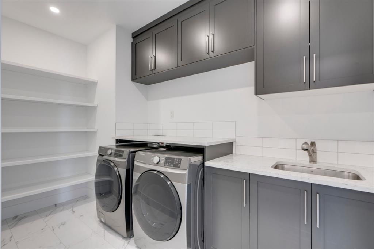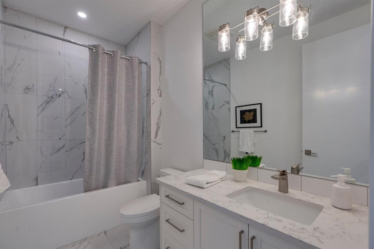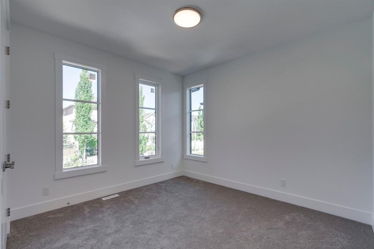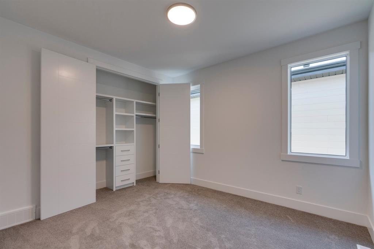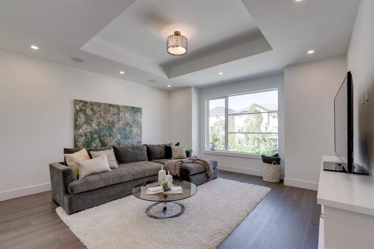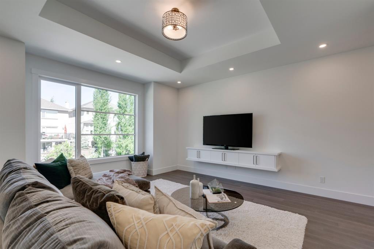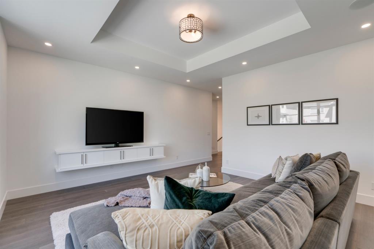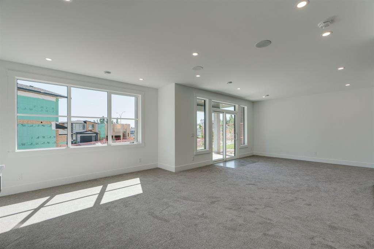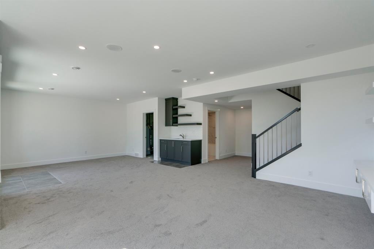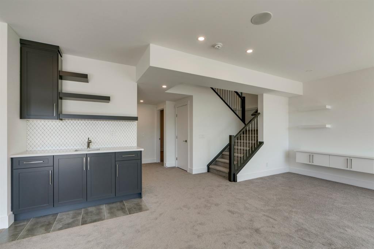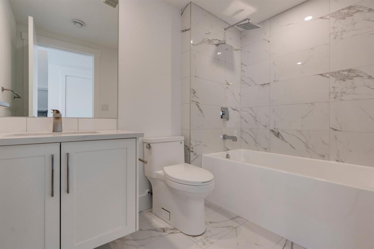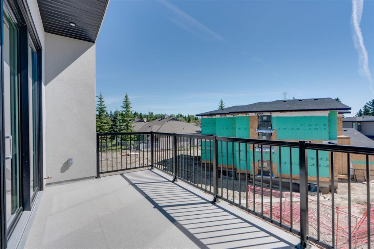- Alberta
- Calgary
6 Straddock Bay SW
CAD$1,075,000
CAD$1,075,000 要價
6 Straddock Bay SWCalgary, Alberta, T3H4R6
退市
3+144| 1995 sqft
Listing information last updated on Sat Jul 01 2023 20:42:16 GMT-0400 (Eastern Daylight Time)

Open Map
Log in to view more information
Go To LoginSummary
IDA2034190
Status退市
產權Freehold
Brokered ByRE/MAX HOUSE OF REAL ESTATE
TypeResidential House,Detached
Age New building
Land Size335 m2|0-4050 sqft
Square Footage1995 sqft
RoomsBed:3+1,Bath:4
Detail
公寓樓
浴室數量4
臥室數量4
地上臥室數量3
地下臥室數量1
房齡New building
家用電器Washer,Refrigerator,Gas stove(s),Dishwasher,Dryer,Microwave,Hood Fan
地下室裝修Finished
地下室類型Full (Finished)
風格Detached
外牆Brick,Stucco
壁爐True
壁爐數量1
地板Carpeted,Ceramic Tile,Hardwood
地基Poured Concrete
洗手間1
供暖類型Forced air
使用面積1995 sqft
樓層2
裝修面積1995 sqft
類型House
土地
總面積335 m2|0-4,050 sqft
面積335 m2|0-4,050 sqft
面積false
設施Park,Playground
圍牆類型Fence
景觀Landscaped
Size Irregular335.00
周邊
設施Park,Playground
Zoning DescriptionDC
Other
特點Cul-de-sac,Wet bar,PVC window,Closet Organizers,No Animal Home,No Smoking Home
Basement已裝修,Full(已裝修)
FireplaceTrue
HeatingForced air
Remarks
BRAND NEW HOME IN STRATHCONA PARK 4 BEDS + 3.5 BATHROOMS | OVER 2700 SQ FT OF LIVING SPACE | WEST BACKYARD | 2 STOREY | ATTACHED DOUBLE GARAGE | ROUGHED IN AIR CONDITIONING | MATURE NEIGHBOURHOOD | CUSTOM CABINETRY | LANDSCAPING INCLUDED | This brand new 2 storey fully finished home seamlessly combines high-style design with casual everyday practicality. Located in the prestigious & mature community of Strathcona Park within walking distance to great public and private schools and close to the extensive walking paths that wind through the communities tranquil ravine. High-end designer details immediately impress upon entry with high ceilings throughout the main floor. Stylish elements continue into the main floor living area with an open floor plan that is perfectly situated along the wall of windows bathing it in natural light. The decadent kitchen will inspire any chef with contemporary cabinetry, modern light fixtures, stainless steel appliances, & stylish backsplash all centred around the massive breakfast bar island. The adjacent dining room with a bayview window is an elegant entertaining space with clear sightlines throughout. Put your feet up in the gorgeous living room in front of the modern & stylish fireplace. Convene in the upper-level with 3 generous sized bedrooms. At the end of the day retreat to the primary oasis, the large ensuite w/ walk in closet adds to its functionality and comfort. Take a soothing dip in the deep soaker tub or feel rejuvenated in the shower. Gather in the finished basement with high ceilings. This level is completed by 4th bedroom & another full bathroom just as spacious & stylish as the rest of the home. This phenomenal home is located in a family-oriented community with a very active community association boasting events & activities for the whole family. Just a 10mins commute to downtown and 3mins to 69 ST LRT close to West Side Rec Centre & West Hills shopping center. (id:22211)
The listing data above is provided under copyright by the Canada Real Estate Association.
The listing data is deemed reliable but is not guaranteed accurate by Canada Real Estate Association nor RealMaster.
MLS®, REALTOR® & associated logos are trademarks of The Canadian Real Estate Association.
Location
Province:
Alberta
City:
Calgary
Community:
Strathcona Park
Room
Room
Level
Length
Width
Area
臥室
地下室
10.33
14.93
154.27
10.33 Ft x 14.92 Ft
3pc Bathroom
地下室
10.17
5.31
54.06
10.17 Ft x 5.33 Ft
2pc Bathroom
主
6.59
7.09
46.73
6.58 Ft x 7.08 Ft
臥室
Upper
13.09
10.50
137.43
13.08 Ft x 10.50 Ft
主臥
Upper
12.99
10.99
142.79
13.00 Ft x 11.00 Ft
臥室
Upper
12.34
16.17
199.53
12.33 Ft x 16.17 Ft
5pc Bathroom
Upper
10.50
8.99
94.38
10.50 Ft x 9.00 Ft
4pc Bathroom
Upper
10.99
5.68
62.38
11.00 Ft x 5.67 Ft
Book Viewing
Your feedback has been submitted.
Submission Failed! Please check your input and try again or contact us

