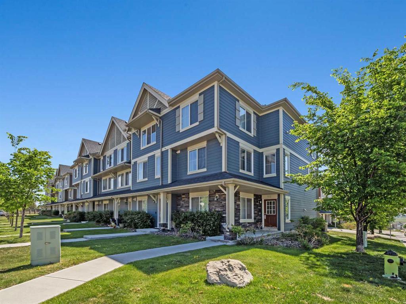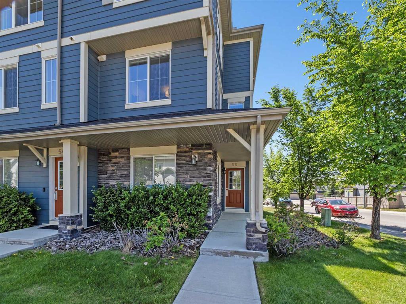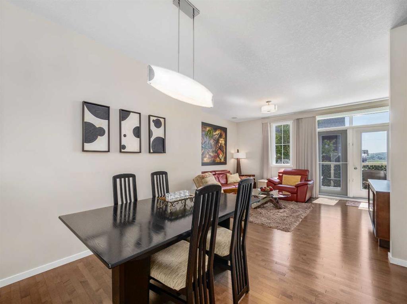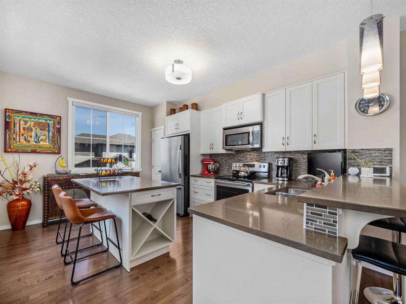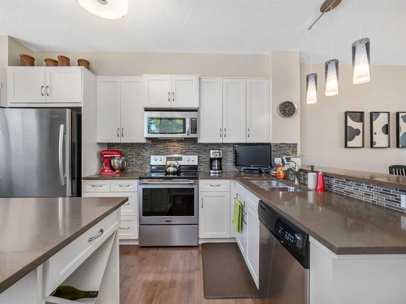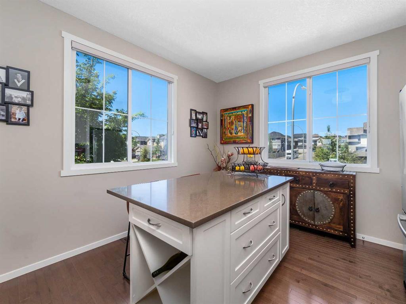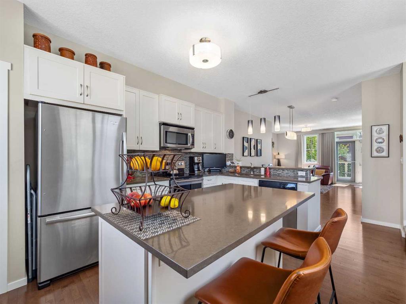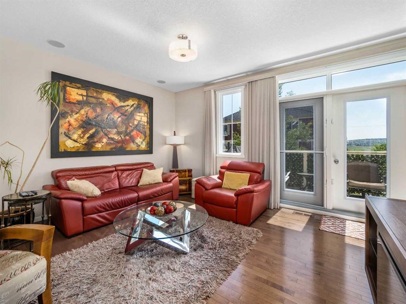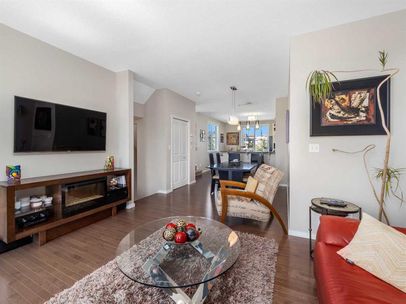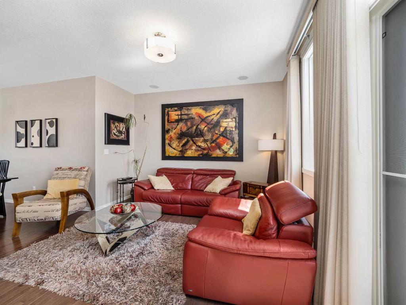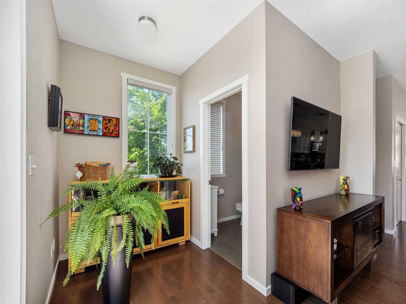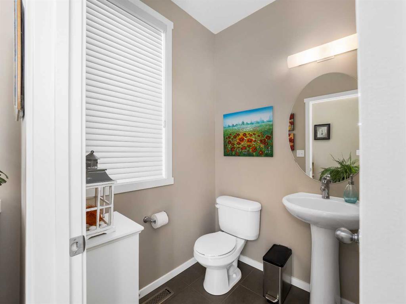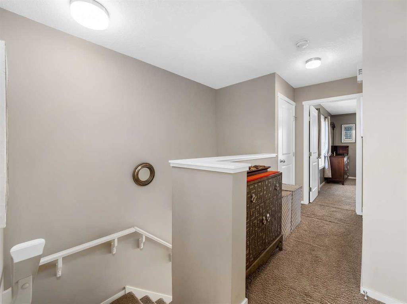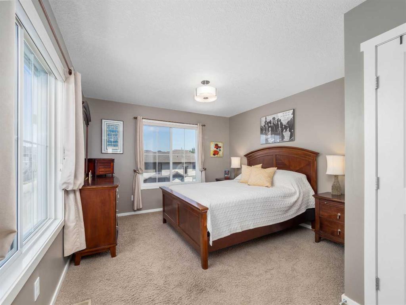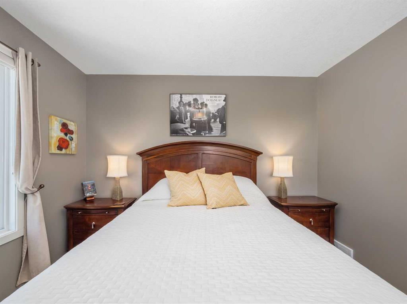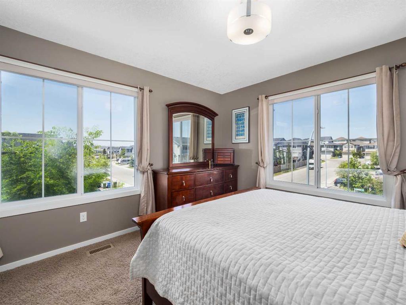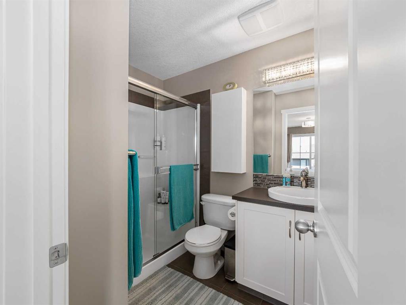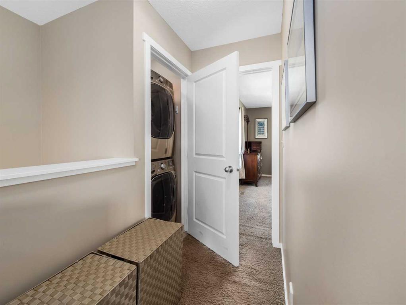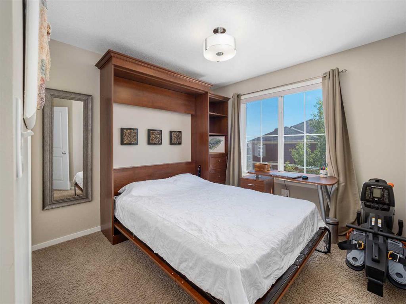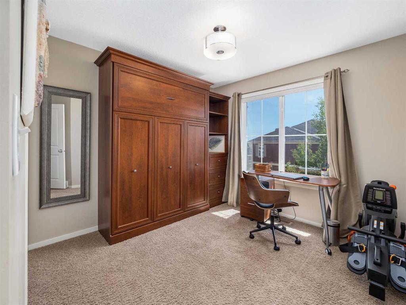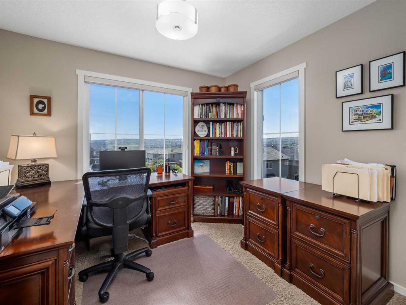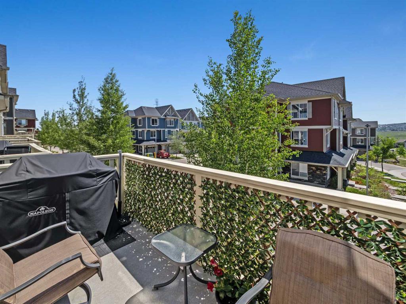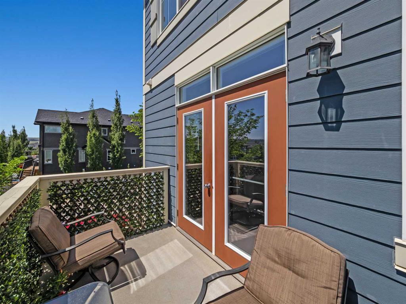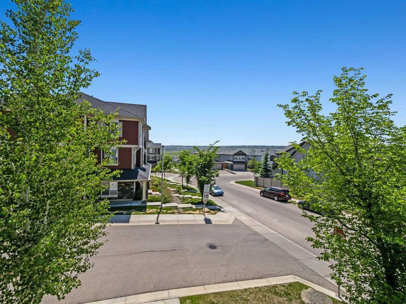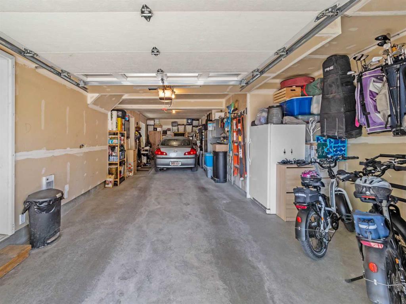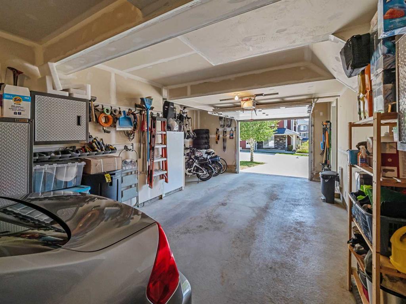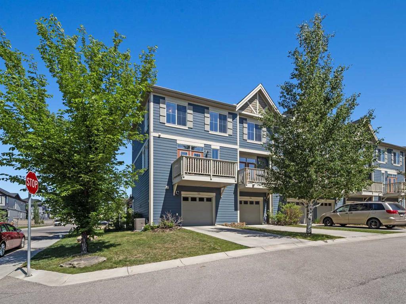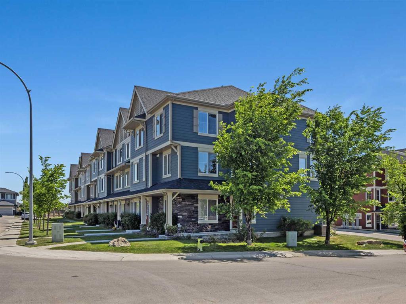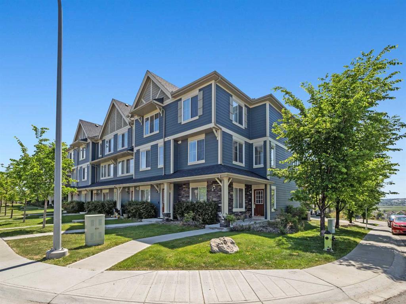- Alberta
- Calgary
56 Evansview Rd NW
CAD$469,000
CAD$469,000 要價
56 Evansview Road NWCalgary, Alberta, T3P0L2
退市 · 退市 ·
333| 1352 sqft
Listing information last updated on Mon Jun 12 2023 01:45:23 GMT-0400 (Eastern Daylight Time)

Open Map
Log in to view more information
Go To LoginSummary
IDA2055977
Status退市
產權Condominium/Strata
Brokered ByRE/MAX REAL ESTATE (CENTRAL)
TypeResidential Townhouse,Attached
AgeConstructed Date: 2011
Land SizeUnknown
Square Footage1352 sqft
RoomsBed:3,Bath:3
Maint Fee247.57 / Monthly
Maint Fee Inclusions
Detail
公寓樓
浴室數量3
臥室數量3
地上臥室數量3
家用電器Dishwasher,Stove,Microwave,Window Coverings,Washer & Dryer
地下室類型None
建築日期2011
建材Wood frame
風格Attached
空調Central air conditioning
壁爐False
地板Carpeted,Ceramic Tile,Hardwood
地基Poured Concrete
洗手間1
供暖方式Natural gas
供暖類型Forced air
使用面積1352 sqft
樓層3
裝修面積1352 sqft
類型Row / Townhouse
供水Municipal water
土地
面積Unknown
面積false
設施Park
圍牆類型Not fenced
周邊
設施Park
社區特點Pets Allowed With Restrictions
Zoning DescriptionM-G d44
Other
特點See remarks,No Animal Home,No Smoking Home,Parking
Basement無
FireplaceFalse
HeatingForced air
Prop MgmtFirst Service Residential
Remarks
Welcome to 56 Evansview Rd NW. This corner unit townhome has only had one owner and the pride of ownership is evident. This townhome epitomizes elegance, sophistication, and contemporary living. This property offers a host of exceptional features, including 3 bedrooms and 2.5 bathrooms, a double tandem garage, stainless steel appliances, and breathtaking views. Additional features include custom surround sound speakers in the living room, Upgraded lighting throughout the house and Central A/C and VAC. The open kitchen boasts a custom built-in island as well as a breakfast bar, good cabinet storage, a pantry and beautiful Caesar stone countertops. Enjoy the adjacent dining area and large, bright living room on the main floor with built-in custom surround sound speakers, as well as well-kept hardwood floors. This leads to a south facing balcony that has always been well maintained with exceptional views and a convenient gas line for a BBQ. 9 ft ceilings and a half bath complete this level. Upstairs you will find three good sized bedrooms with large windows to take in the amazing views, one of which has an upgraded Murphy bed. Also included are two full bathrooms. One being the ensuite of the master bedroom which is accompanied with a walk in closet. The hallway has convenient laundry with high end LG steam washer and dryer and linen/storage closets. The heated double tandem garage is fully drywalled and has plenty of built in storage as well as an extra wide nook. You will also find a full size driveway and additional off-street parking, perfect for guests! Enjoy the green space close by, with easy access to pathways, and a short walk to shopping, schools, and transit. All amenities, shopping/grocery stores, parks/greenspace are within walking distance. Quick access to major roads, including Stoney Trail, Deerfoot Trail, Country Hills Blvd, and Beddington Trail, complete this desirable property. This one is a must see! Don't miss out on the chance to make this amazing property your own, book your showing today! (id:22211)
The listing data above is provided under copyright by the Canada Real Estate Association.
The listing data is deemed reliable but is not guaranteed accurate by Canada Real Estate Association nor RealMaster.
MLS®, REALTOR® & associated logos are trademarks of The Canadian Real Estate Association.
Location
Province:
Alberta
City:
Calgary
Community:
Evanston
Room
Room
Level
Length
Width
Area
客廳
Second
14.50
12.07
175.08
14.50 Ft x 12.08 Ft
廚房
Second
14.57
11.58
168.70
14.58 Ft x 11.58 Ft
餐廳
Second
10.56
9.25
97.74
10.58 Ft x 9.25 Ft
2pc Bathroom
Second
5.31
4.99
26.51
5.33 Ft x 5.00 Ft
主臥
Third
14.24
11.75
167.24
14.25 Ft x 11.75 Ft
臥室
Third
9.91
9.91
98.17
9.92 Ft x 9.92 Ft
臥室
Third
9.91
8.99
89.07
9.92 Ft x 9.00 Ft
3pc Bathroom
Third
8.07
4.92
39.72
8.08 Ft x 4.92 Ft
4pc Bathroom
Third
7.91
6.07
47.99
7.92 Ft x 6.08 Ft
Furnace
主
17.68
4.17
73.68
17.67 Ft x 4.17 Ft
門廊
主
6.17
4.17
25.70
6.17 Ft x 4.17 Ft
Book Viewing
Your feedback has been submitted.
Submission Failed! Please check your input and try again or contact us

